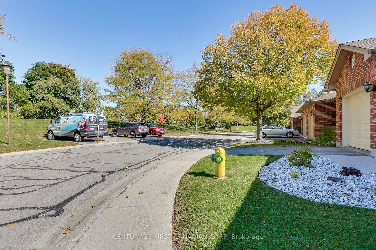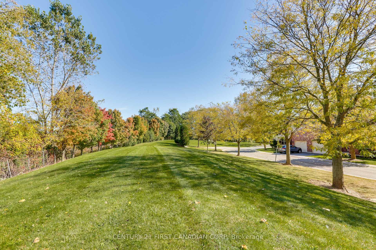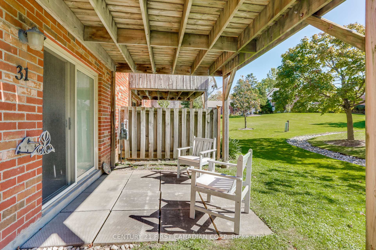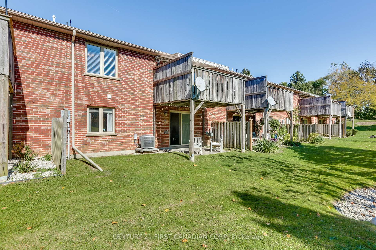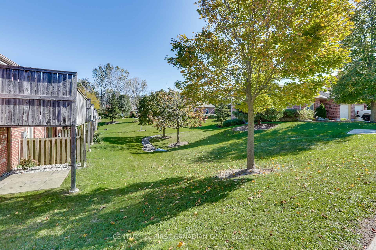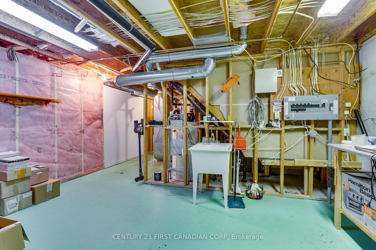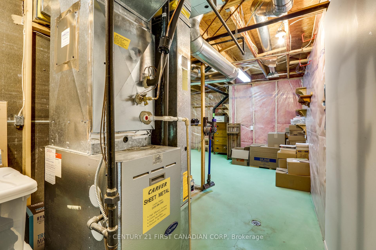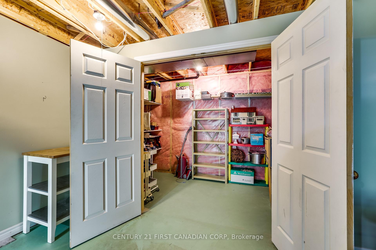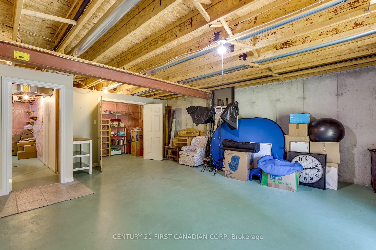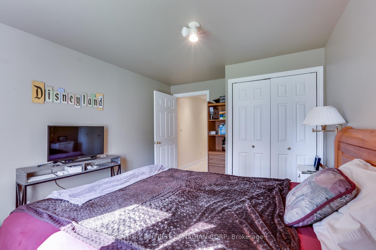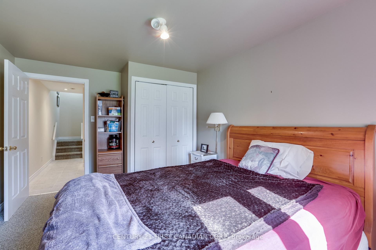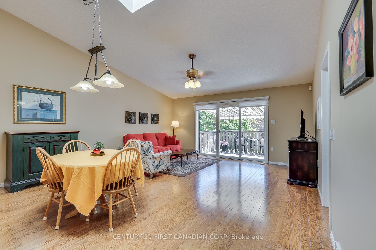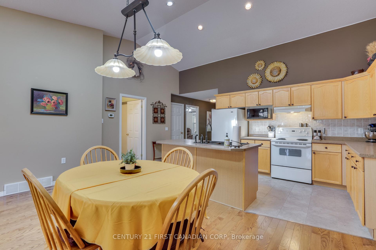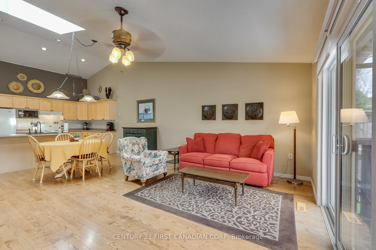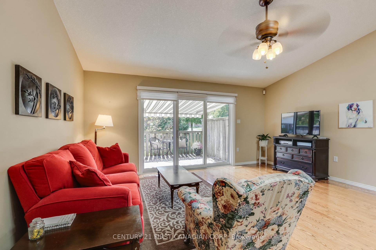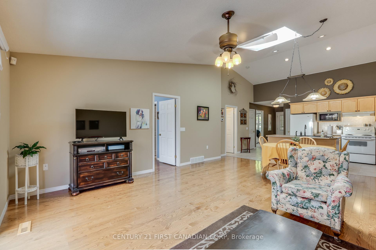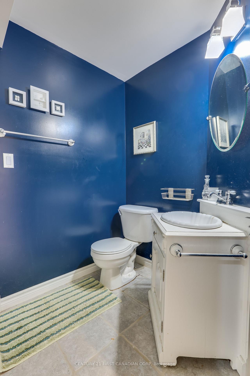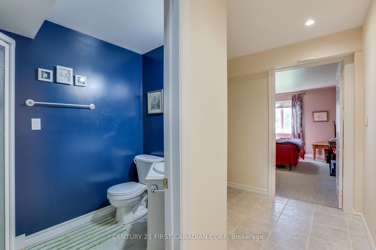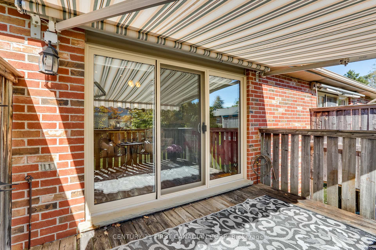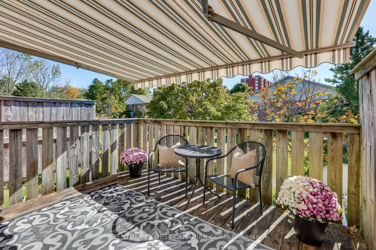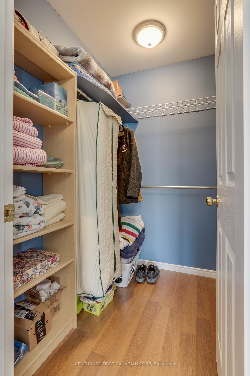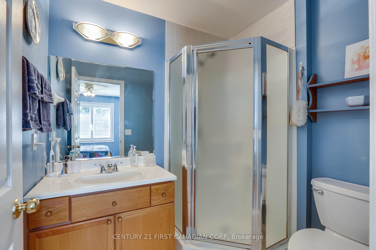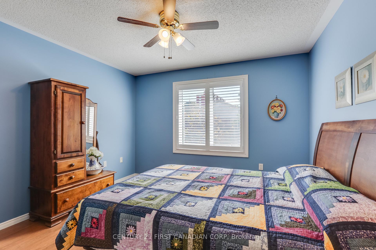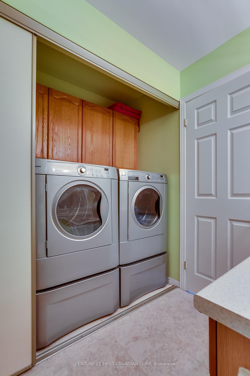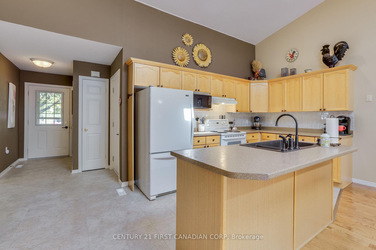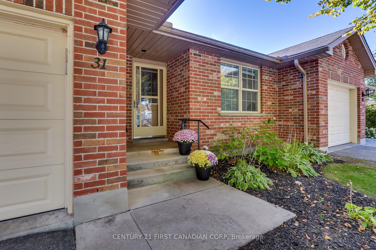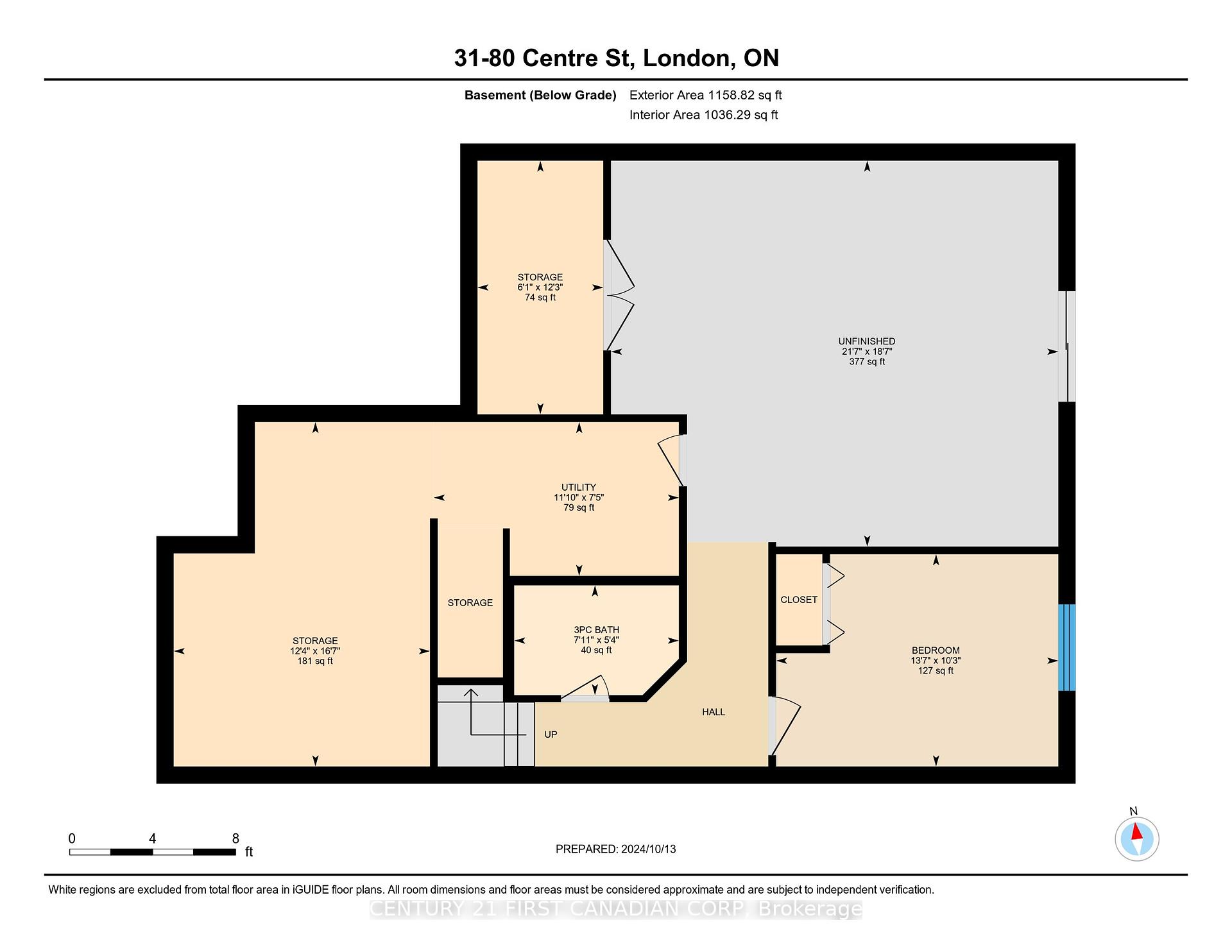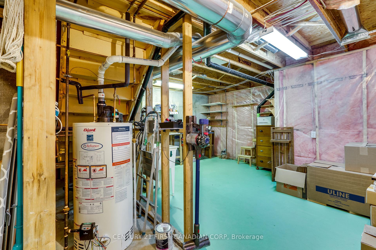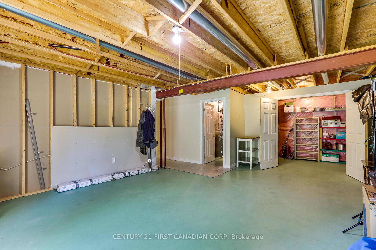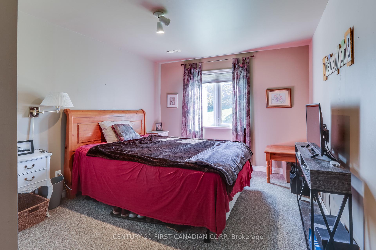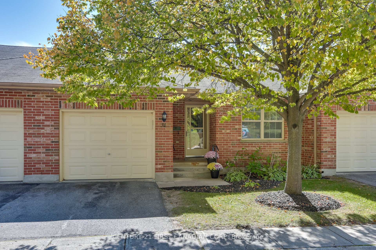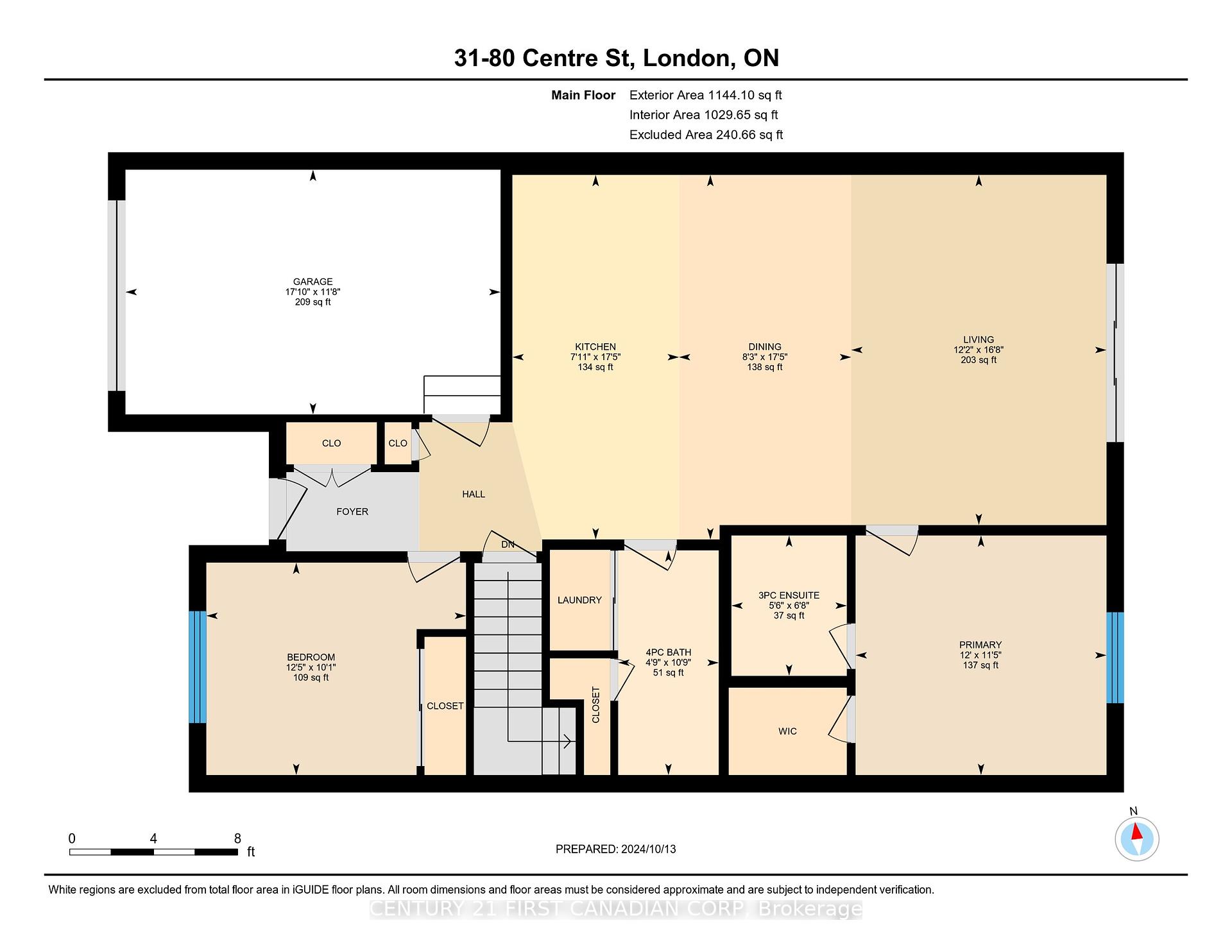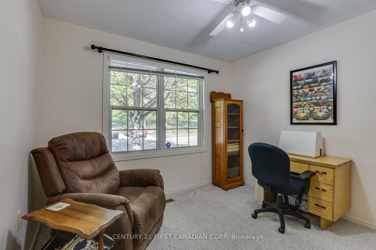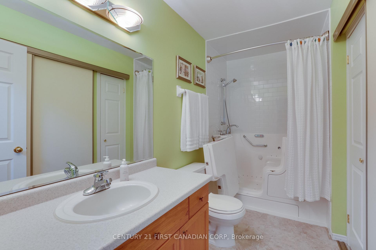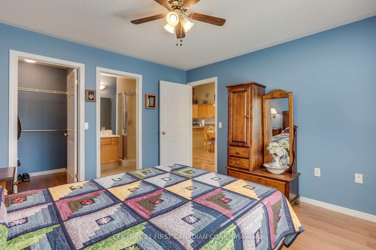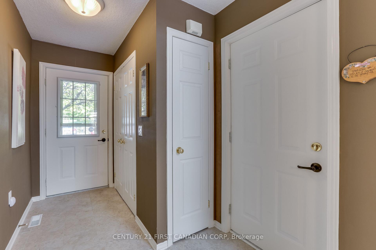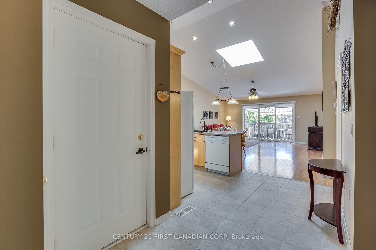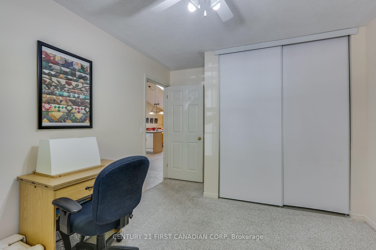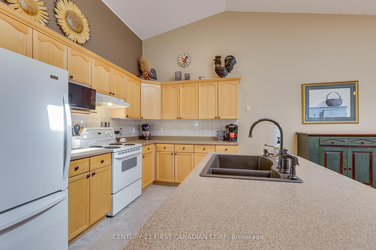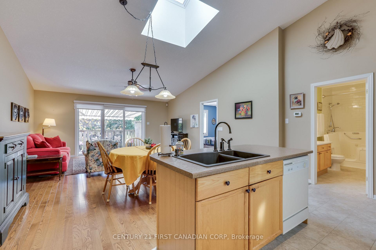$479,900
Available - For Sale
Listing ID: X9395559
80 Centre St , Unit 31, London, N6J 1T5, Ontario
| Beautiful open-concept one-floor condo in Coventry Woods, directly across from the Coves Greenbelt and trail area. 2+1 bedroom bungalow with full red brick exterior. Boasts a vaulted ceiling, an open concept layout with hardwood floors, a large skylight, a large kitchen, a separate island with a breakfast bar, a dining area, and a living room with patio doors to a 10' x 10' deck area with remote-controlled electric awning and gas hookup for a BBQ. The primary bedroom features hardwood floors, a walk-in closet, and a 3-piece ensuite bath. Main floor laundry, 3 bathrooms, partially finished basement with a finished bedroom and 3-piece bath and room to finish a living room, kitchen, and dining area all above grade at rear of the property with walk-out basement from patio doors to a patio area, allowing ample sunlight. Attached 1-car garage with inside entry and automatic opener. Updates include a Walk-in American Standard shower/jetted air tub with Lifetime transferrable warranty $16,711 in 2020, remote electric awning $2,127 in 2022, remote control electric shades on triple patio door $2291 in 2022, Carrier Central Air Conditioner $4,011 in 2022. Close to Wortley Village, Euston Park, minutes to Victoria Hospital, and walking distance to the grocery store, drug store, and restaurants. Community Hall and visitor parking. Current Status Certificate available. |
| Price | $479,900 |
| Taxes: | $3287.83 |
| Assessment: | $209000 |
| Assessment Year: | 2024 |
| Maintenance Fee: | 379.00 |
| Address: | 80 Centre St , Unit 31, London, N6J 1T5, Ontario |
| Province/State: | Ontario |
| Condo Corporation No | Londo |
| Level | 1 |
| Unit No | 30 |
| Directions/Cross Streets: | Cotswold Gate |
| Rooms: | 7 |
| Bedrooms: | 2 |
| Bedrooms +: | 1 |
| Kitchens: | 1 |
| Family Room: | N |
| Basement: | Part Fin, W/O |
| Approximatly Age: | 16-30 |
| Property Type: | Condo Townhouse |
| Style: | Bungalow |
| Exterior: | Brick |
| Garage Type: | Attached |
| Garage(/Parking)Space: | 1.00 |
| Drive Parking Spaces: | 1 |
| Park #1 | |
| Parking Type: | Exclusive |
| Exposure: | S |
| Balcony: | None |
| Locker: | None |
| Pet Permited: | Restrict |
| Approximatly Age: | 16-30 |
| Approximatly Square Footage: | 1000-1199 |
| Building Amenities: | Visitor Parking |
| Maintenance: | 379.00 |
| Parking Included: | Y |
| Building Insurance Included: | Y |
| Fireplace/Stove: | N |
| Heat Source: | Gas |
| Heat Type: | Forced Air |
| Central Air Conditioning: | Central Air |
| Laundry Level: | Main |
$
%
Years
This calculator is for demonstration purposes only. Always consult a professional
financial advisor before making personal financial decisions.
| Although the information displayed is believed to be accurate, no warranties or representations are made of any kind. |
| CENTURY 21 FIRST CANADIAN CORP |
|
|

Mina Nourikhalichi
Broker
Dir:
416-882-5419
Bus:
905-731-2000
Fax:
905-886-7556
| Virtual Tour | Book Showing | Email a Friend |
Jump To:
At a Glance:
| Type: | Condo - Condo Townhouse |
| Area: | Middlesex |
| Municipality: | London |
| Neighbourhood: | South E |
| Style: | Bungalow |
| Approximate Age: | 16-30 |
| Tax: | $3,287.83 |
| Maintenance Fee: | $379 |
| Beds: | 2+1 |
| Baths: | 3 |
| Garage: | 1 |
| Fireplace: | N |
Locatin Map:
Payment Calculator:

