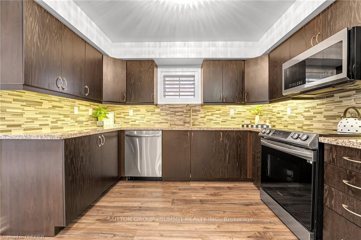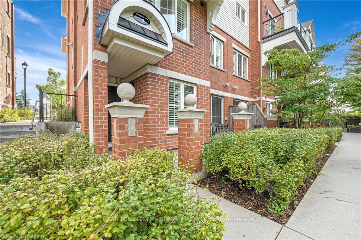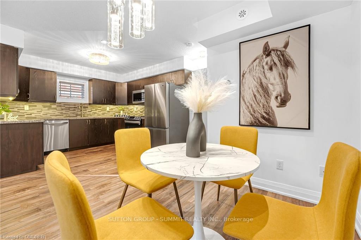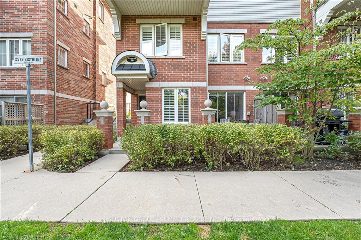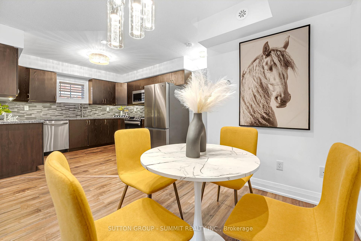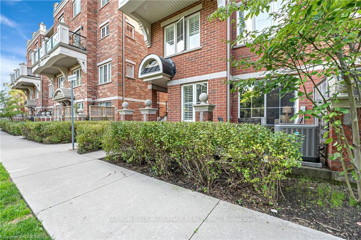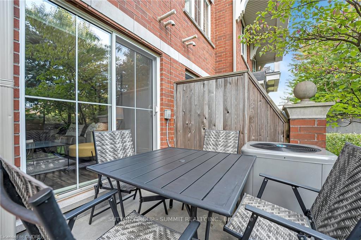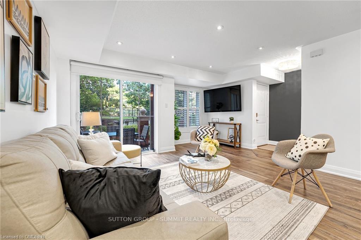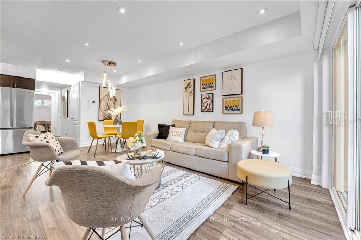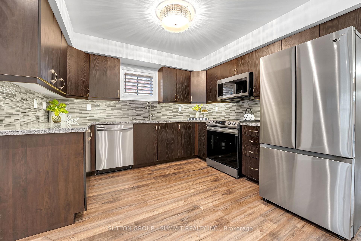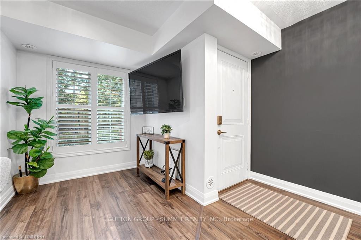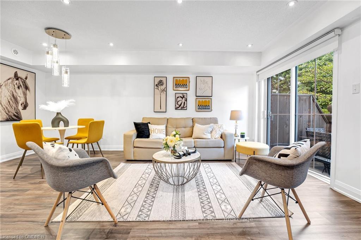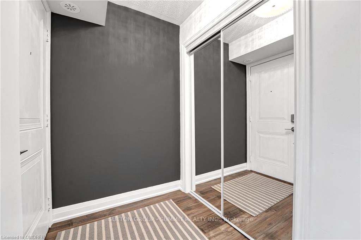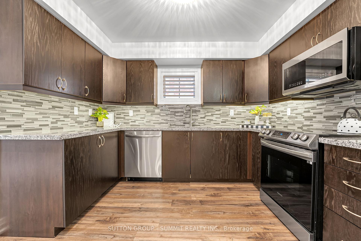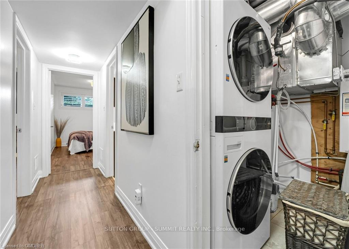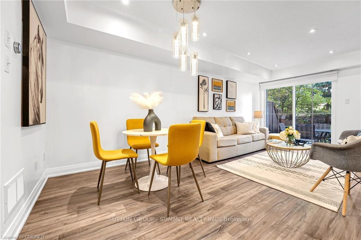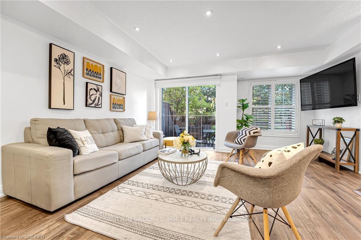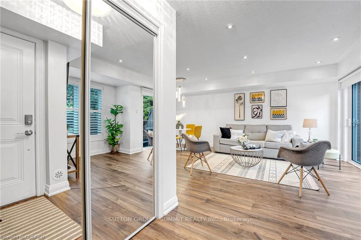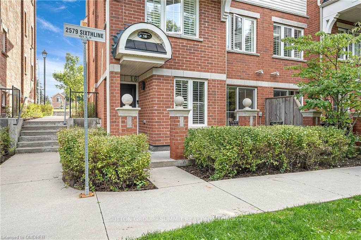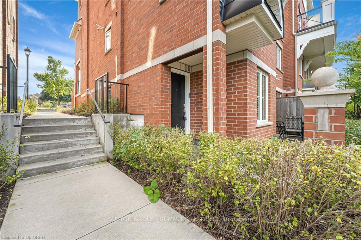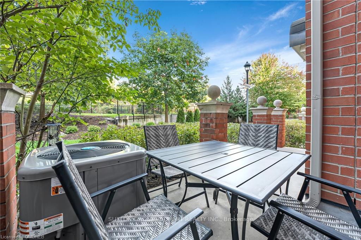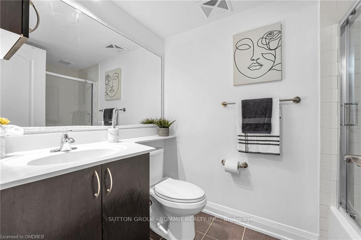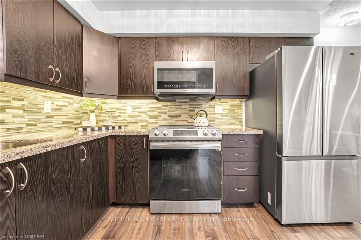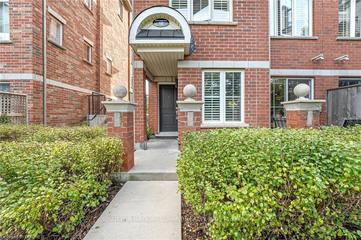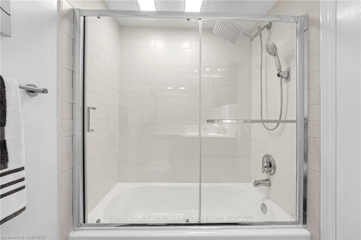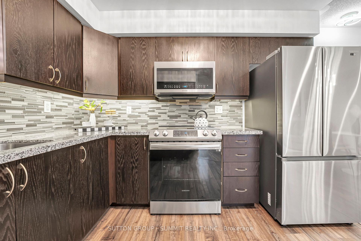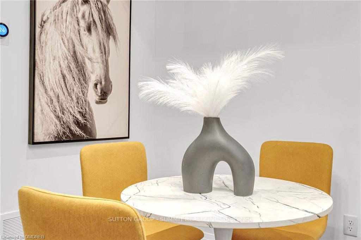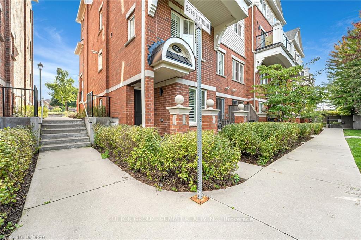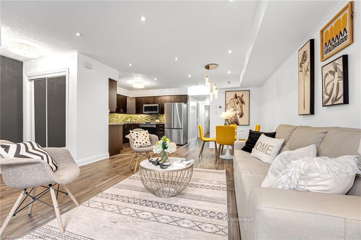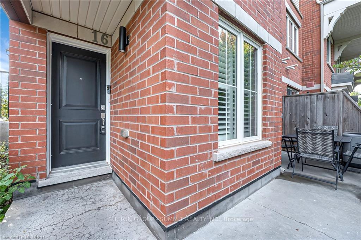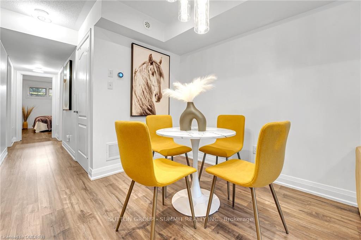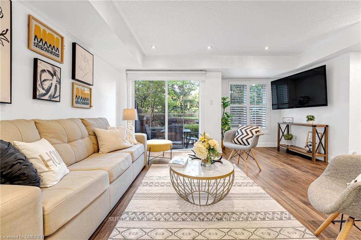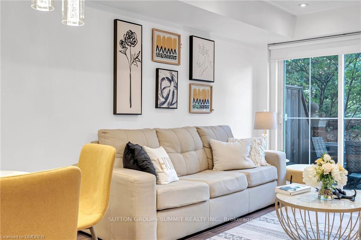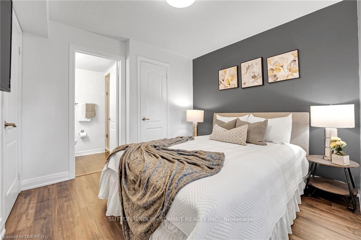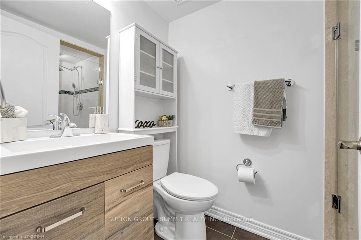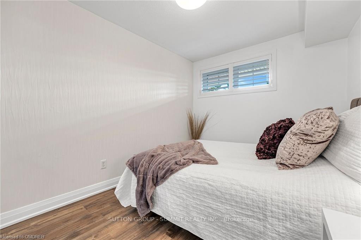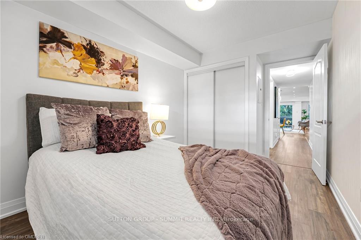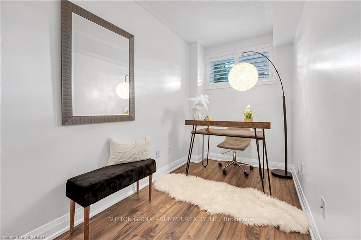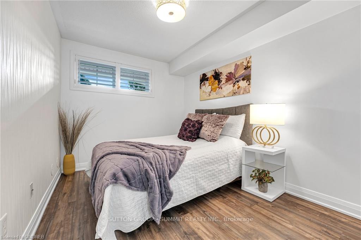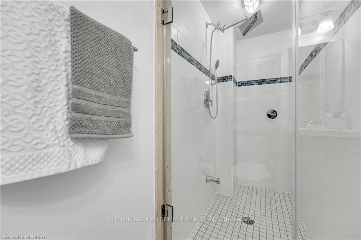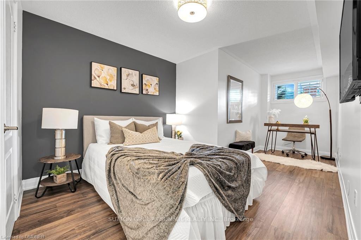$679,900
Available - For Sale
Listing ID: W9514762
2579 Sixth Line , Unit 16, Oakville, L6H 0H7, Ontario
| Calling all first time home buyers! 2-bedroom, Full baths corner townhome in Oakville offers a perfect blend of comfort and convenience. With brand-new flooring, fresh paint, and upgraded light fixtures, the home is move-in ready. The spacious bedrooms and modern bathrooms provide ample living space, while the independent front door opens to a green courtyard, offering a peaceful retreat. The private patio, featuring a French window lookout, creates a cozy outdoor area. Underground parking and extra storage locker add convenience. Located within walking distance of Oak Park Shopping Centre, youll have easy access to groceries, fashion stores, big-box retailers, and banks. The location is ideal for those who value proximity to amenities, public transit, and major highways, making everyday errands and commuting simple. The homes low-maintenance design and convenient location make it a great choice for those seeking both style and practicality in a vibrant Oakville community. |
| Extras: This excellent location also ensures quick access to public transportation and major highways, making commuting a breeze whether you're heading into the city or exploring other parts of Oakville and beyond. |
| Price | $679,900 |
| Taxes: | $2968.40 |
| Maintenance Fee: | 387.00 |
| Address: | 2579 Sixth Line , Unit 16, Oakville, L6H 0H7, Ontario |
| Province/State: | Ontario |
| Condo Corporation No | HSCC |
| Level | 1 |
| Unit No | 16 |
| Directions/Cross Streets: | Sixth Line and Dundas |
| Rooms: | 5 |
| Bedrooms: | 2 |
| Bedrooms +: | |
| Kitchens: | 1 |
| Family Room: | N |
| Basement: | None |
| Property Type: | Condo Townhouse |
| Style: | Stacked Townhse |
| Exterior: | Brick |
| Garage Type: | Underground |
| Garage(/Parking)Space: | 1.00 |
| Drive Parking Spaces: | 0 |
| Park #1 | |
| Parking Spot: | 89 |
| Parking Type: | Owned |
| Legal Description: | LEVEL A |
| Exposure: | E |
| Balcony: | Terr |
| Locker: | Owned |
| Pet Permited: | Restrict |
| Approximatly Square Footage: | 900-999 |
| Building Amenities: | Visitor Parking |
| Property Features: | Golf, Hospital, Lake/Pond, School |
| Maintenance: | 387.00 |
| Water Included: | Y |
| Common Elements Included: | Y |
| Parking Included: | Y |
| Building Insurance Included: | Y |
| Fireplace/Stove: | N |
| Heat Source: | Gas |
| Heat Type: | Forced Air |
| Central Air Conditioning: | Central Air |
| Ensuite Laundry: | Y |
$
%
Years
This calculator is for demonstration purposes only. Always consult a professional
financial advisor before making personal financial decisions.
| Although the information displayed is believed to be accurate, no warranties or representations are made of any kind. |
| SUTTON GROUP - SUMMIT REALTY INC. |
|
|

Mina Nourikhalichi
Broker
Dir:
416-882-5419
Bus:
905-731-2000
Fax:
905-886-7556
| Virtual Tour | Book Showing | Email a Friend |
Jump To:
At a Glance:
| Type: | Condo - Condo Townhouse |
| Area: | Halton |
| Municipality: | Oakville |
| Neighbourhood: | Uptown Core |
| Style: | Stacked Townhse |
| Tax: | $2,968.4 |
| Maintenance Fee: | $387 |
| Beds: | 2 |
| Baths: | 2 |
| Garage: | 1 |
| Fireplace: | N |
Locatin Map:
Payment Calculator:

