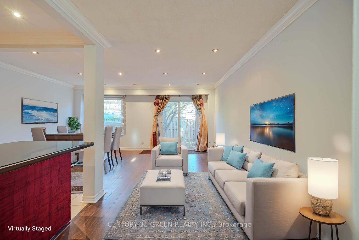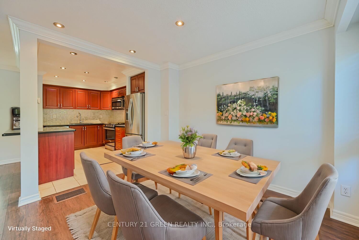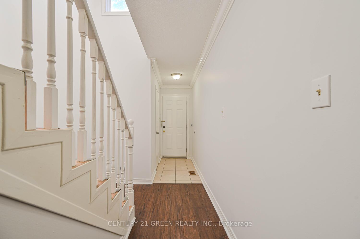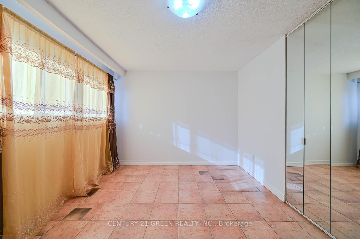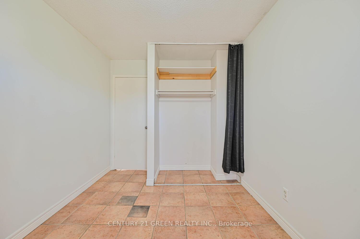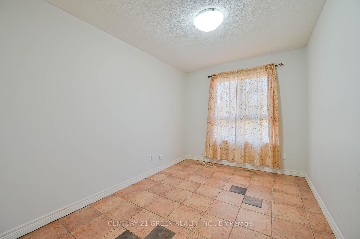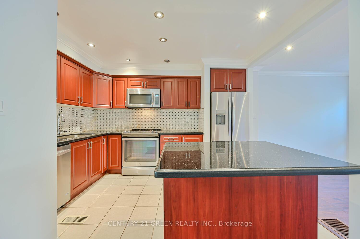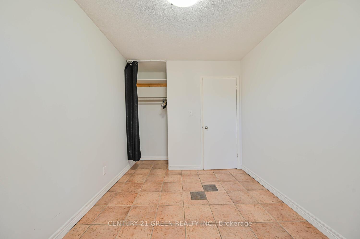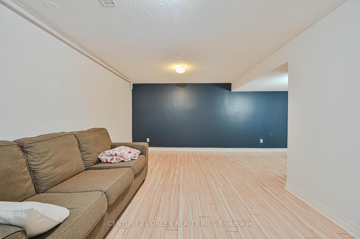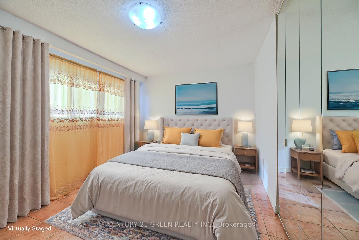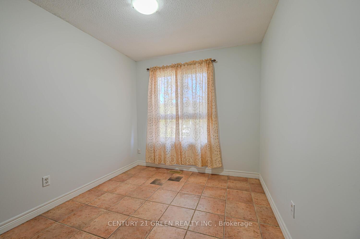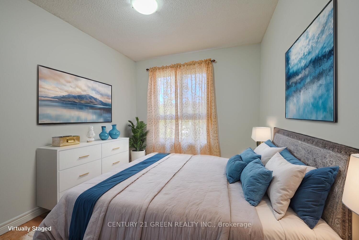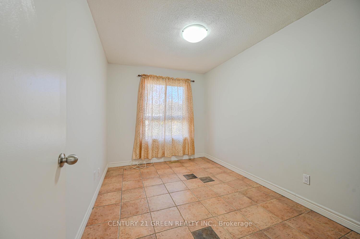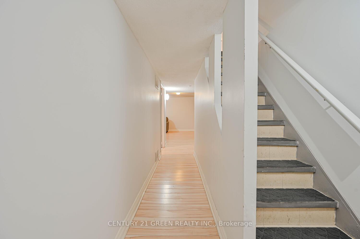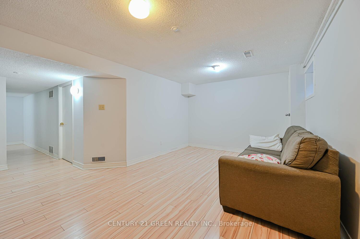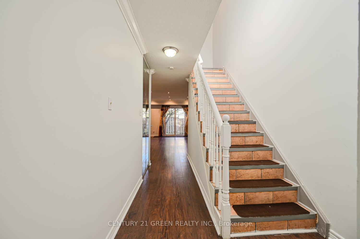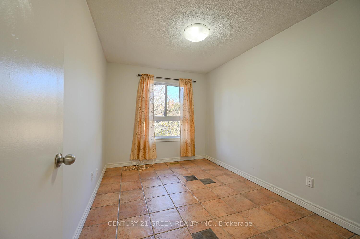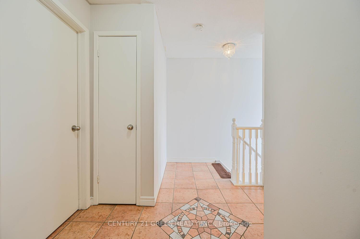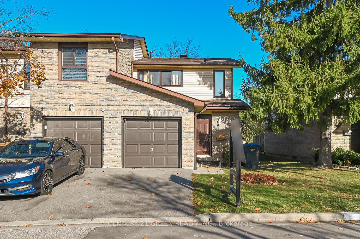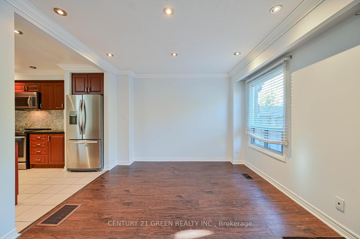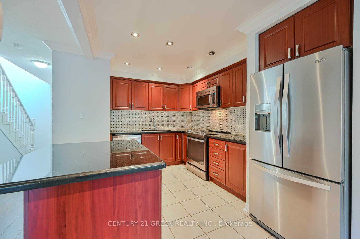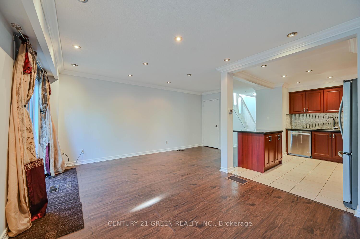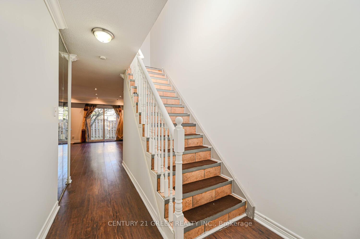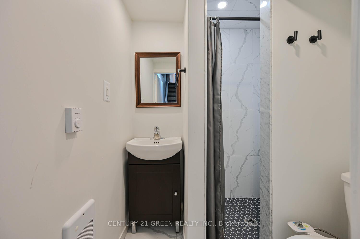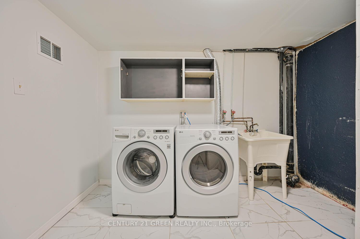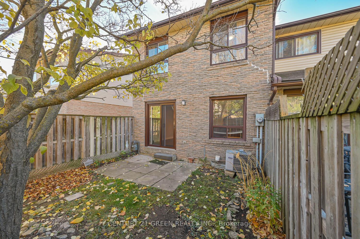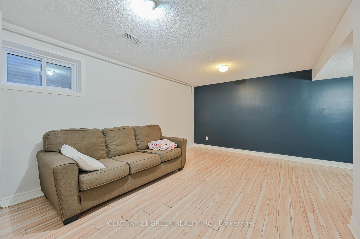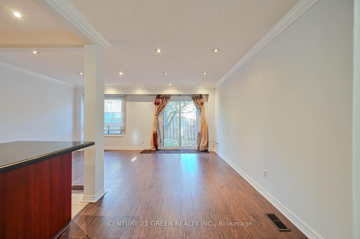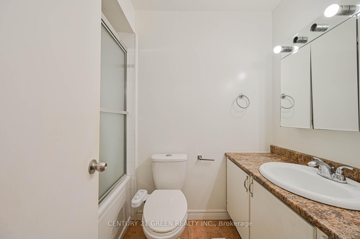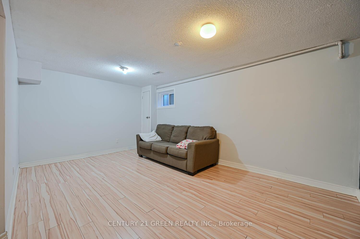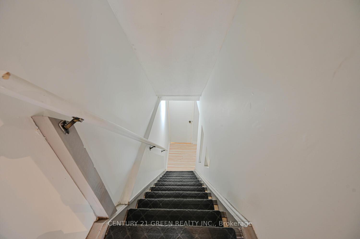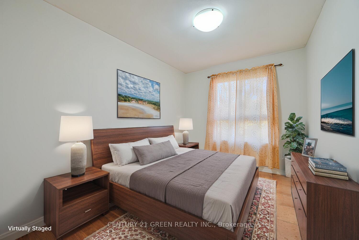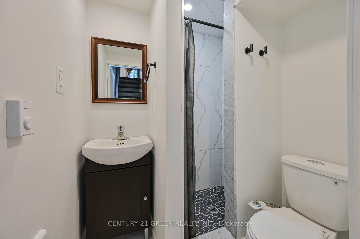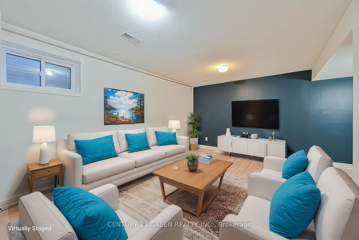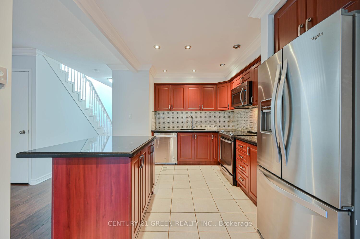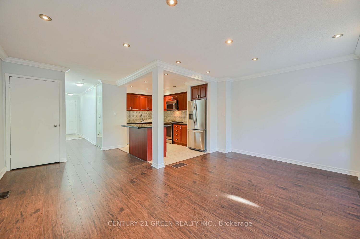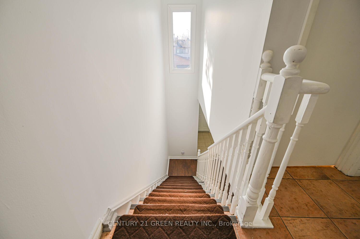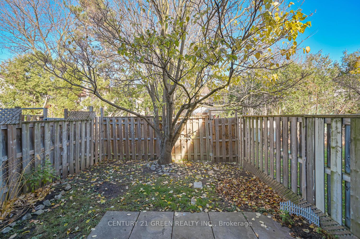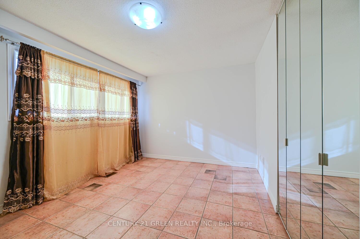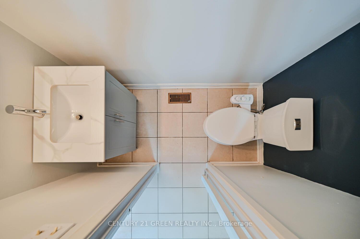$729,000
Available - For Sale
Listing ID: W10430633
97 Collins Cres , Unit 96, Brampton, L6V 3N1, Ontario
| Welcome to 97 Collins Cres, Beautiful end Unit Condo Townhouse Feels Like A Semi Where Luxury Meets Nature! This Professionally Freshly Painted Home Offers Atop-To-Bottom Transformation, Featuring 3 Bedrooms And # Baths. For Added Convenience. Enjoy A Backyard That Has A Special Lavender Tree, Perfect for Out door Enthusiast's. Inside ,Finished basement . Upgraded Electric Panel And New Pot Lights Through The main Floor. Approximately 5 Years Old Furnace, For Those Who Appreciate Nature, The Property Is Conveniently Located Near the Etobicoke Creek. Additionally, you're just minutes away from schools, Trinity Common, downtown Brampton, HWY 410, and transit, making this an excellent opportunity for first-time homebuyers looking for both convenience and luxury. |
| Extras: Automatic Garage Door Opener, Existing SS Appliances (Fridge, Stove, Dishwasher ) Existing White Clothes Dryer, Existing White Clothes Laundry , Perfect End unit Pride Of Ownership throughout. |
| Price | $729,000 |
| Taxes: | $3353.76 |
| Maintenance Fee: | 412.00 |
| Address: | 97 Collins Cres , Unit 96, Brampton, L6V 3N1, Ontario |
| Province/State: | Ontario |
| Condo Corporation No | PCC |
| Level | 1 |
| Unit No | 96 |
| Directions/Cross Streets: | Kennedy & Centre St |
| Rooms: | 8 |
| Bedrooms: | 3 |
| Bedrooms +: | |
| Kitchens: | 1 |
| Family Room: | N |
| Basement: | Finished |
| Property Type: | Condo Townhouse |
| Style: | 2-Storey |
| Exterior: | Brick |
| Garage Type: | Attached |
| Garage(/Parking)Space: | 1.00 |
| Drive Parking Spaces: | 1 |
| Park #1 | |
| Parking Type: | None |
| Exposure: | E |
| Balcony: | None |
| Locker: | None |
| Pet Permited: | N |
| Retirement Home: | N |
| Approximatly Square Footage: | 1000-1199 |
| Maintenance: | 412.00 |
| CAC Included: | Y |
| Water Included: | Y |
| Common Elements Included: | Y |
| Parking Included: | Y |
| Building Insurance Included: | Y |
| Fireplace/Stove: | N |
| Heat Source: | Gas |
| Heat Type: | Forced Air |
| Central Air Conditioning: | Central Air |
$
%
Years
This calculator is for demonstration purposes only. Always consult a professional
financial advisor before making personal financial decisions.
| Although the information displayed is believed to be accurate, no warranties or representations are made of any kind. |
| CENTURY 21 GREEN REALTY INC. |
|
|

Mina Nourikhalichi
Broker
Dir:
416-882-5419
Bus:
905-731-2000
Fax:
905-886-7556
| Virtual Tour | Book Showing | Email a Friend |
Jump To:
At a Glance:
| Type: | Condo - Condo Townhouse |
| Area: | Peel |
| Municipality: | Brampton |
| Neighbourhood: | Brampton North |
| Style: | 2-Storey |
| Tax: | $3,353.76 |
| Maintenance Fee: | $412 |
| Beds: | 3 |
| Baths: | 3 |
| Garage: | 1 |
| Fireplace: | N |
Locatin Map:
Payment Calculator:

