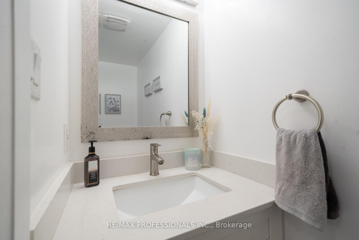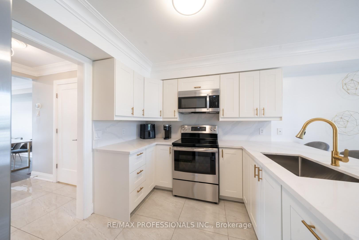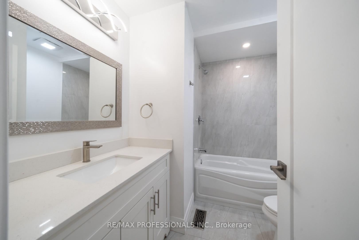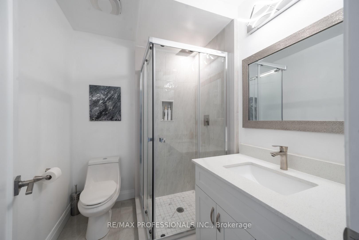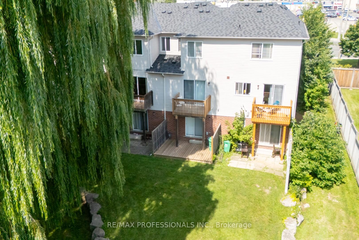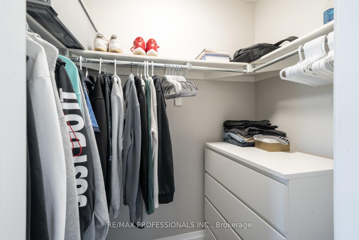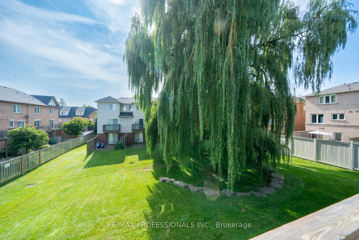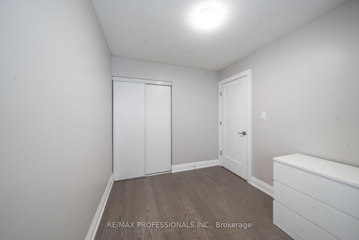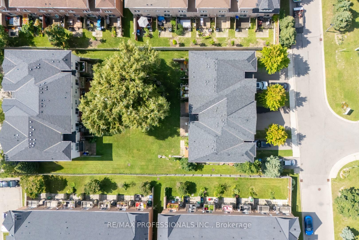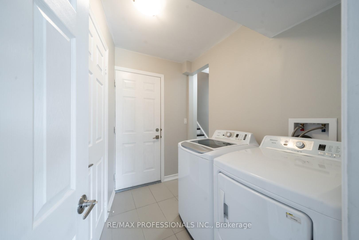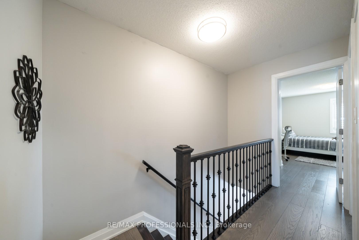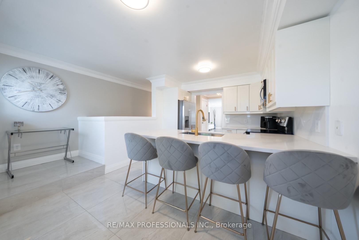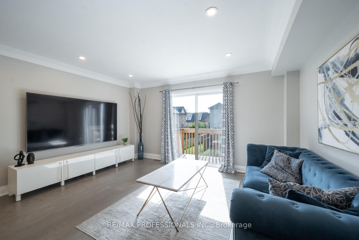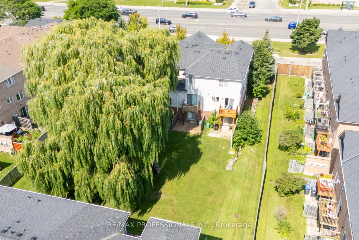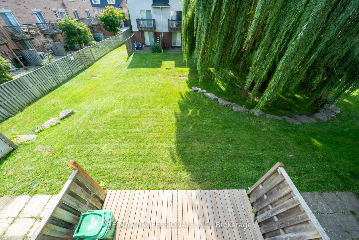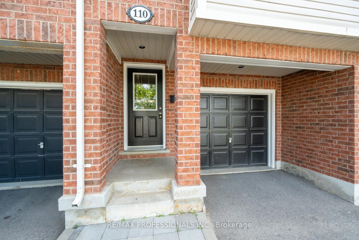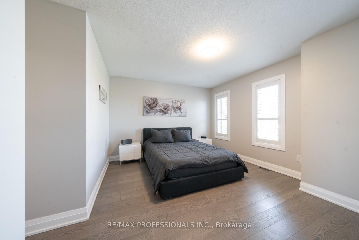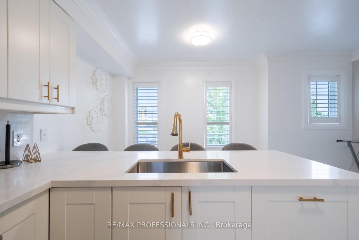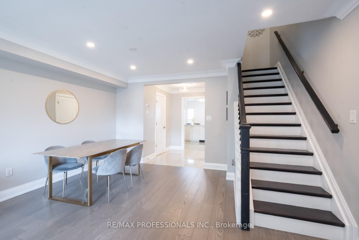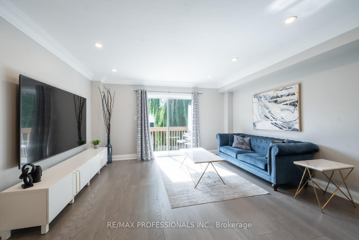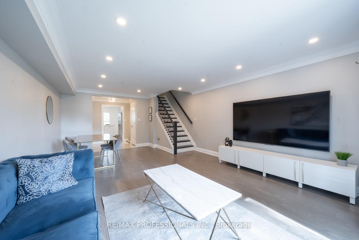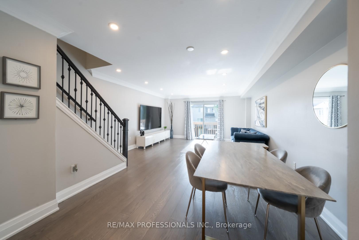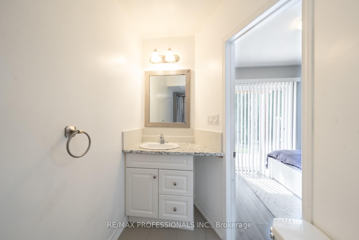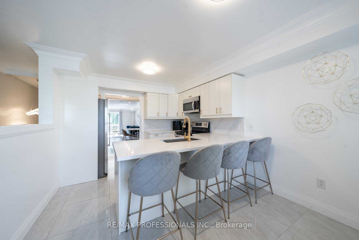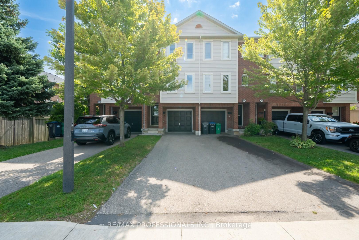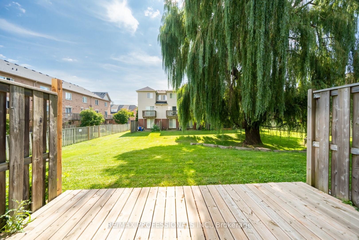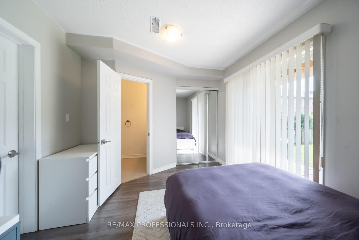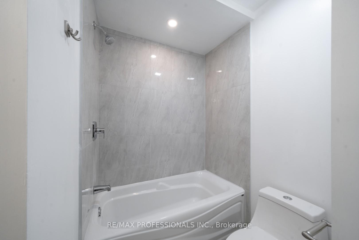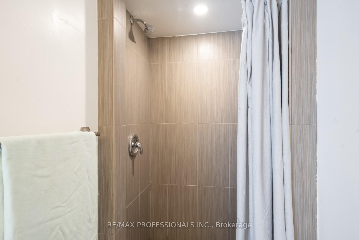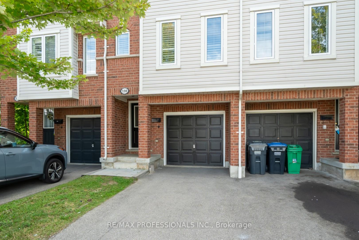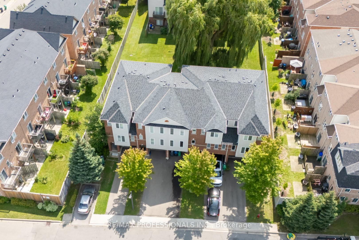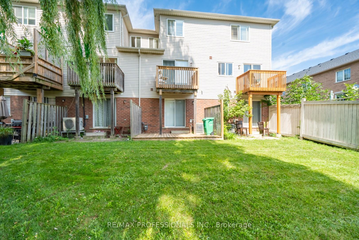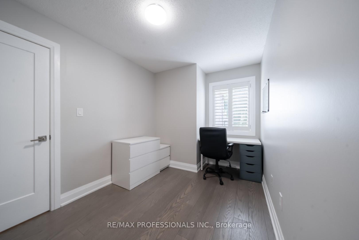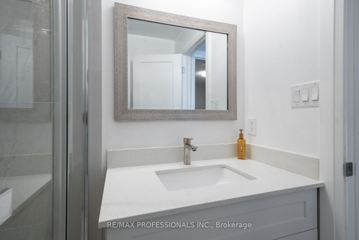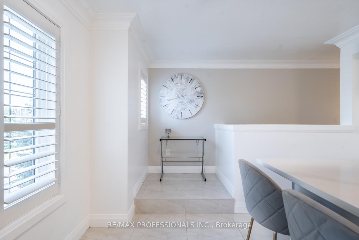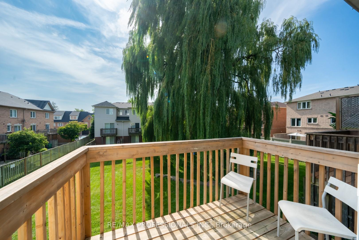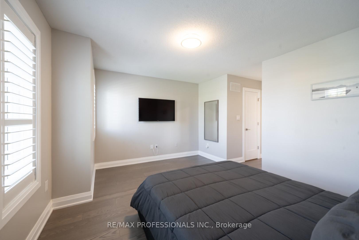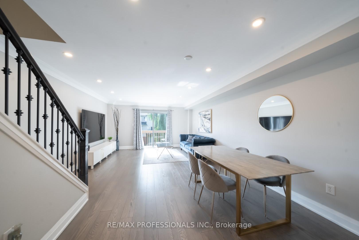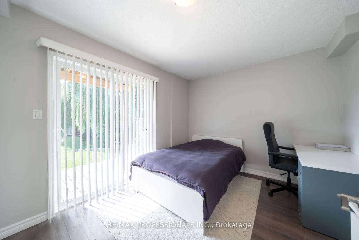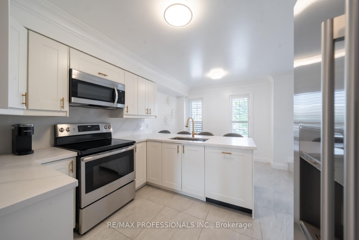$849,990
Available - For Sale
Listing ID: W10430366
1128 Dundas St West , Unit 110, Mississauga, L5C 1E1, Ontario
| Stunning Executive 3-Storey 3+1 Bedroom Townhome Located in Prime Mississauga neighbourhood. The Fully Renovated Home has nothing left for you to do but move in. Walk into a Modern Open Concept Eat-In Kitchen that includes Granite Countertops, S/S Appliances and a Nook in the kitchen perfect for a home of office or desk for children to do their homework. Open Concept Living and Dining Room include Pot Lights and Hardwood Flooring Throughout & W/O to deck. Wood Staircase lead to 3 Spacious Bedrooms upstairs with 2 Renovated Washrooms and Primary BR that includes a beautiful 3 pc ensuite. Large Basement bedroom perfect for an in-law suite or a growing child which includes a 3 Pc Ensuite and walk out to your backyard with no rear neighbours. AAA Location, Bus Station on Dundas for easy commuting, Close to UTM, Huron & Erindale Park, Go Transit and Hwy QEW & 403. |
| Extras: Extra long driveway, perfect to park multiple vehicles. Home renovated before purchase date and roof approx 2017 as per previous listing. |
| Price | $849,990 |
| Taxes: | $4165.25 |
| Maintenance Fee: | 316.53 |
| Address: | 1128 Dundas St West , Unit 110, Mississauga, L5C 1E1, Ontario |
| Province/State: | Ontario |
| Condo Corporation No | PSCC |
| Level | 11 |
| Unit No | 1 |
| Directions/Cross Streets: | Dundas / Erindale Station Road |
| Rooms: | 7 |
| Rooms +: | 2 |
| Bedrooms: | 3 |
| Bedrooms +: | 1 |
| Kitchens: | 1 |
| Family Room: | N |
| Basement: | Sep Entrance, W/O |
| Property Type: | Condo Townhouse |
| Style: | 3-Storey |
| Exterior: | Brick |
| Garage Type: | Built-In |
| Garage(/Parking)Space: | 1.00 |
| Drive Parking Spaces: | 2 |
| Park #1 | |
| Parking Type: | Owned |
| Exposure: | N |
| Balcony: | Open |
| Locker: | None |
| Pet Permited: | Restrict |
| Approximatly Square Footage: | 1600-1799 |
| Property Features: | Hospital, Library, Park, Place Of Worship, Public Transit, Rec Centre |
| Maintenance: | 316.53 |
| Common Elements Included: | Y |
| Parking Included: | Y |
| Building Insurance Included: | Y |
| Fireplace/Stove: | N |
| Heat Source: | Gas |
| Heat Type: | Forced Air |
| Central Air Conditioning: | Central Air |
$
%
Years
This calculator is for demonstration purposes only. Always consult a professional
financial advisor before making personal financial decisions.
| Although the information displayed is believed to be accurate, no warranties or representations are made of any kind. |
| RE/MAX PROFESSIONALS INC. |
|
|

Mina Nourikhalichi
Broker
Dir:
416-882-5419
Bus:
905-731-2000
Fax:
905-886-7556
| Book Showing | Email a Friend |
Jump To:
At a Glance:
| Type: | Condo - Condo Townhouse |
| Area: | Peel |
| Municipality: | Mississauga |
| Neighbourhood: | Erindale |
| Style: | 3-Storey |
| Tax: | $4,165.25 |
| Maintenance Fee: | $316.53 |
| Beds: | 3+1 |
| Baths: | 4 |
| Garage: | 1 |
| Fireplace: | N |
Locatin Map:
Payment Calculator:

