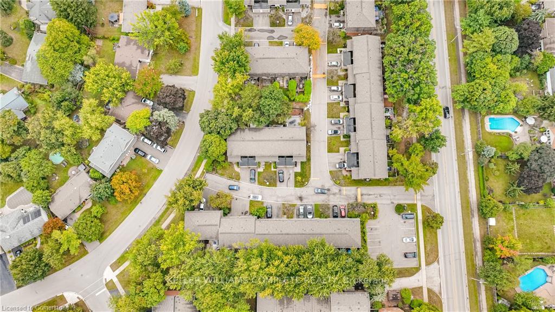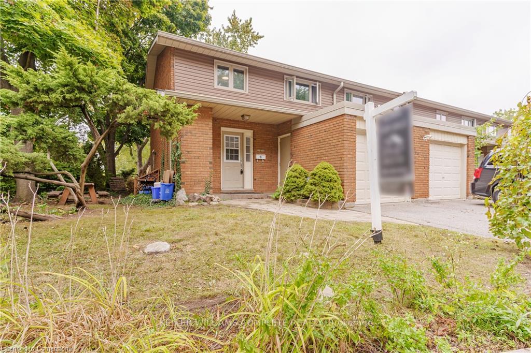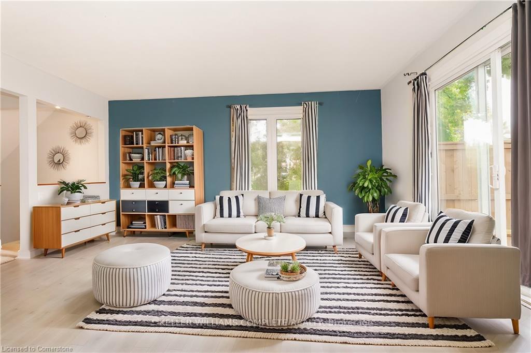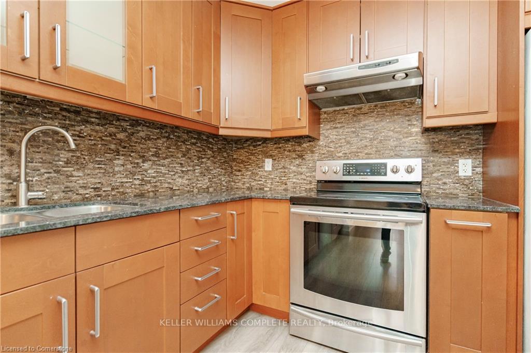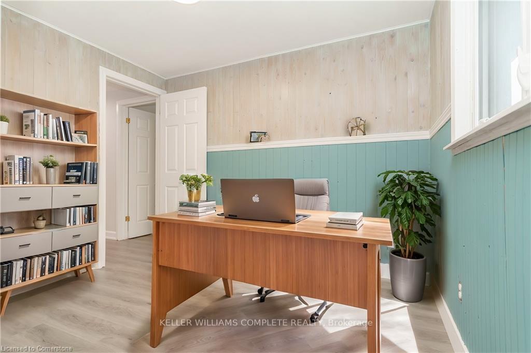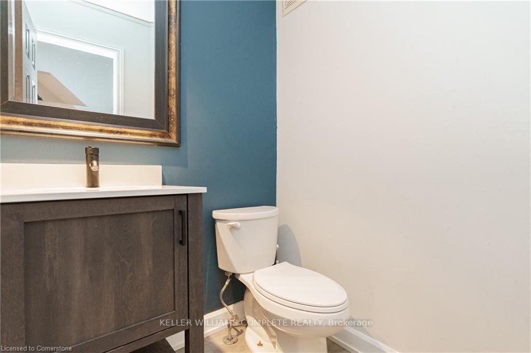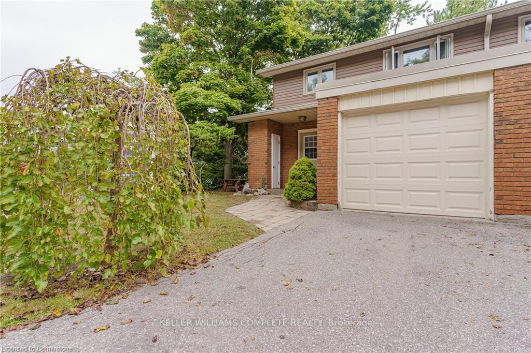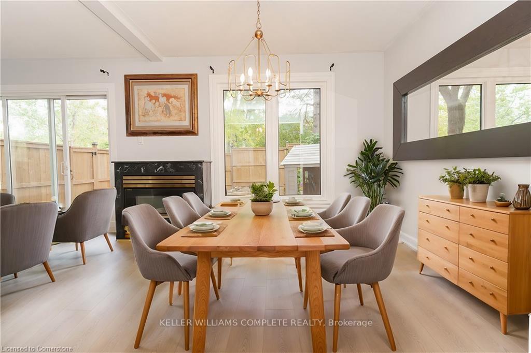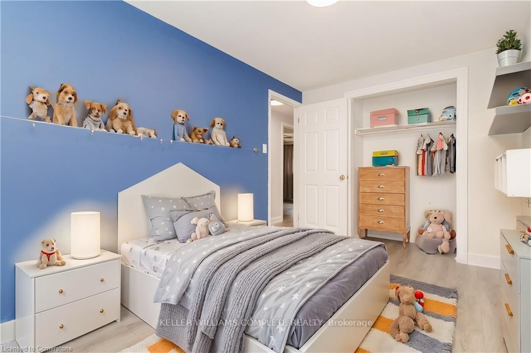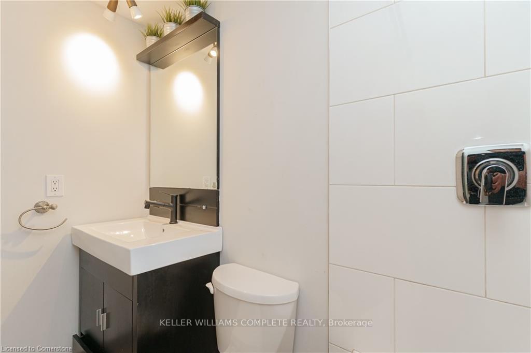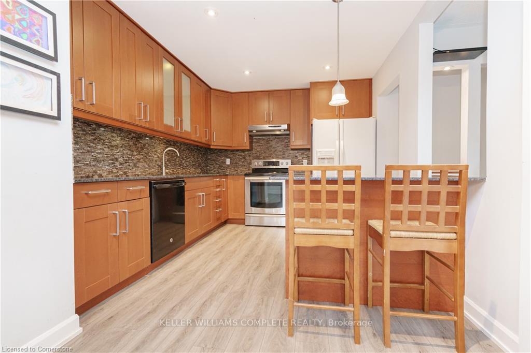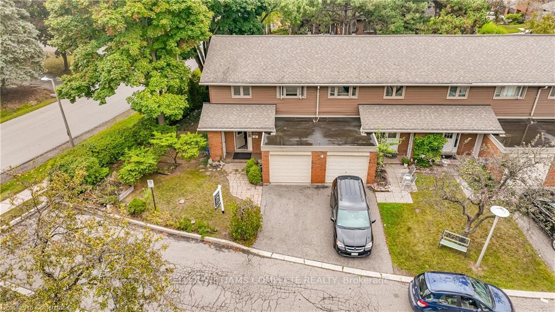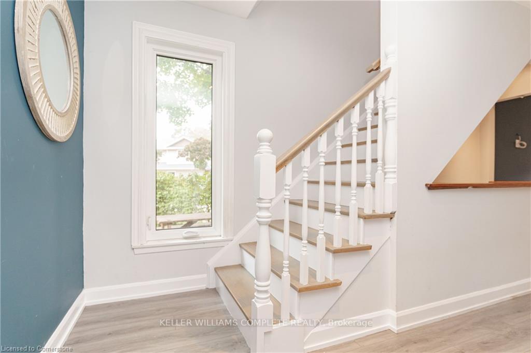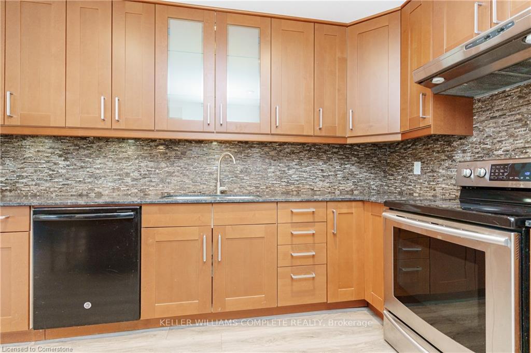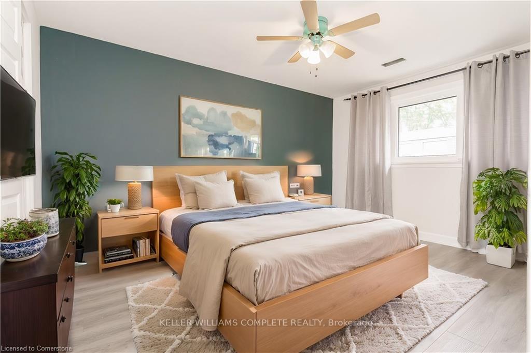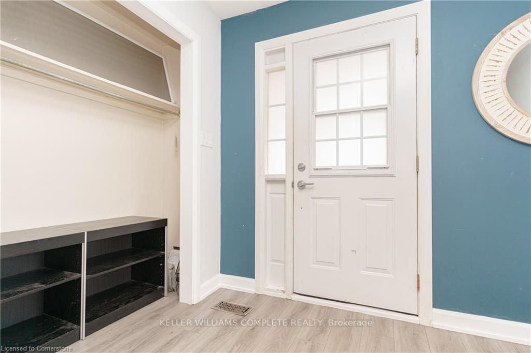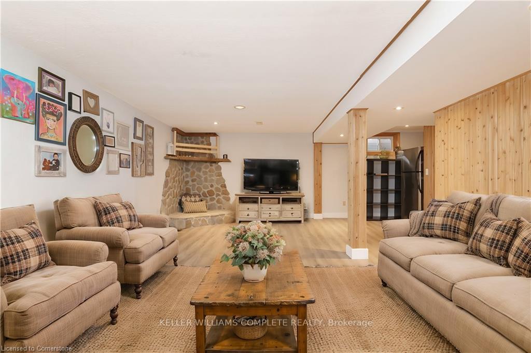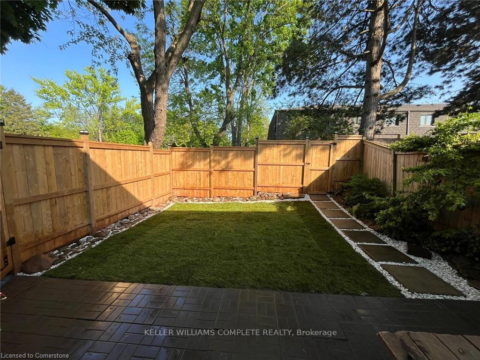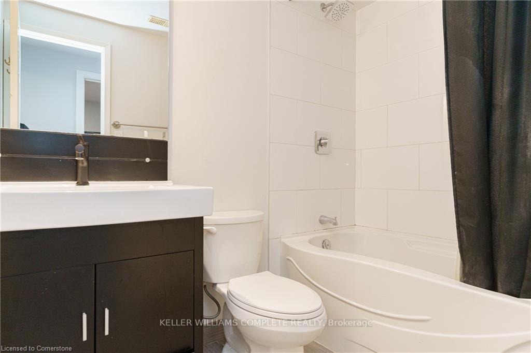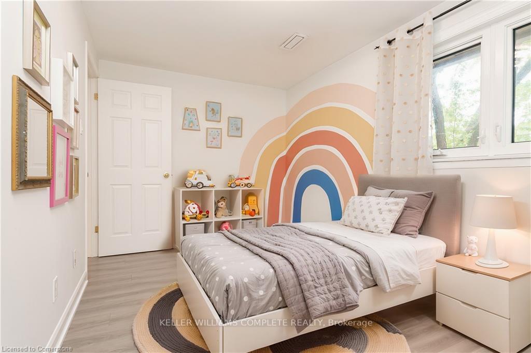$824,900
Available - For Sale
Listing ID: W10430277
1270 Gainsborough Dr , Unit 11, Oakville, L6H 2L2, Ontario
| Welcome to 11-1270 Gainsborough Drive, a wonderfully maintained end unit townhome in the highly sought after Falgarwood neighbourhood of Oakville. As you enter the home you will notice the spacious, open concept, kitchen, living and dining room area with 2-piece powder room. Perfect for entertaining. The second level features 4 well appointed bedrooms and a 4 piece bath. The fully finished basement has a large rec room perfect for relaxing as well as a 3 piece bath/laundry room. Updates throughout the home including: New Windows (2022), Updated Hot Water Tank (Rental - 2022), new flooring for the entire house (2024), new toilets, new bathroom faucets, new vanity for the powder room and a new fence in the back yard. The backyard has a large green space and an interlock deck perfect for hosting summer BBQs. Close to shops, restaurants, schools, QEW access and other amenities. |
| Price | $824,900 |
| Taxes: | $2881.00 |
| Maintenance Fee: | 563.00 |
| Address: | 1270 Gainsborough Dr , Unit 11, Oakville, L6H 2L2, Ontario |
| Province/State: | Ontario |
| Condo Corporation No | HC |
| Level | 1 |
| Unit No | 11 |
| Directions/Cross Streets: | Eighth Line/ Grand Blvd |
| Rooms: | 7 |
| Rooms +: | 1 |
| Bedrooms: | 4 |
| Bedrooms +: | |
| Kitchens: | 1 |
| Family Room: | N |
| Basement: | Finished, Full |
| Property Type: | Condo Townhouse |
| Style: | 2-Storey |
| Exterior: | Brick, Vinyl Siding |
| Garage Type: | Attached |
| Garage(/Parking)Space: | 1.00 |
| Drive Parking Spaces: | 1 |
| Park #1 | |
| Parking Type: | Owned |
| Exposure: | Nw |
| Balcony: | None |
| Locker: | None |
| Pet Permited: | Restrict |
| Approximatly Square Footage: | 1400-1599 |
| Maintenance: | 563.00 |
| Water Included: | Y |
| Common Elements Included: | Y |
| Parking Included: | Y |
| Fireplace/Stove: | N |
| Heat Source: | Gas |
| Heat Type: | Forced Air |
| Central Air Conditioning: | Central Air |
$
%
Years
This calculator is for demonstration purposes only. Always consult a professional
financial advisor before making personal financial decisions.
| Although the information displayed is believed to be accurate, no warranties or representations are made of any kind. |
| KELLER WILLIAMS COMPLETE REALTY |
|
|

Mina Nourikhalichi
Broker
Dir:
416-882-5419
Bus:
905-731-2000
Fax:
905-886-7556
| Book Showing | Email a Friend |
Jump To:
At a Glance:
| Type: | Condo - Condo Townhouse |
| Area: | Halton |
| Municipality: | Oakville |
| Neighbourhood: | Iroquois Ridge South |
| Style: | 2-Storey |
| Tax: | $2,881 |
| Maintenance Fee: | $563 |
| Beds: | 4 |
| Baths: | 3 |
| Garage: | 1 |
| Fireplace: | N |
Locatin Map:
Payment Calculator:

