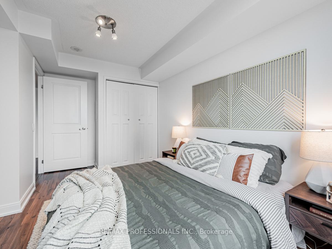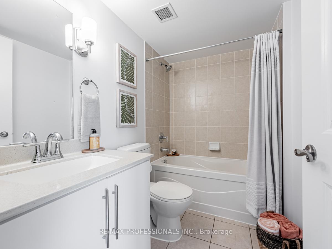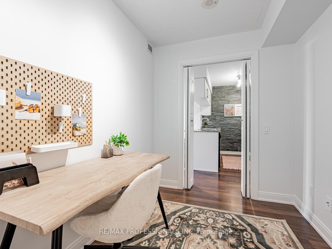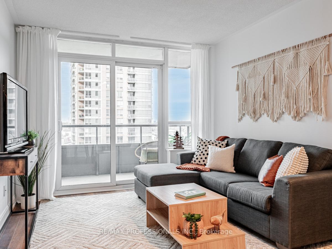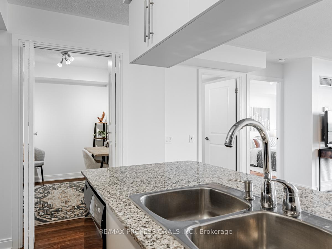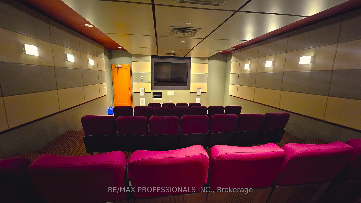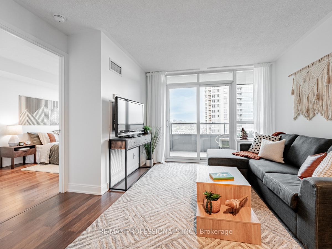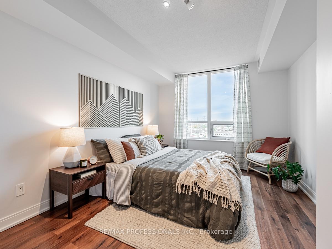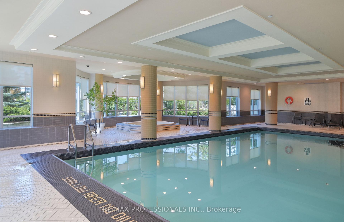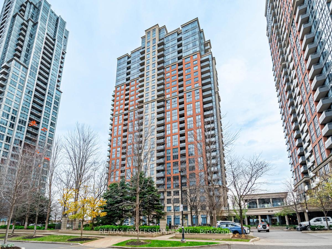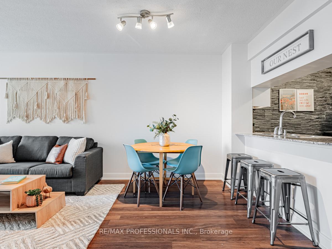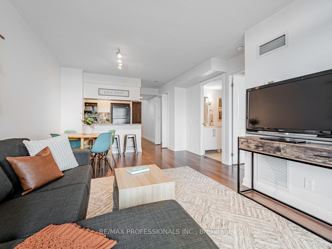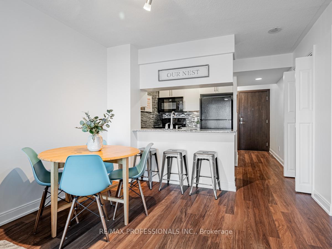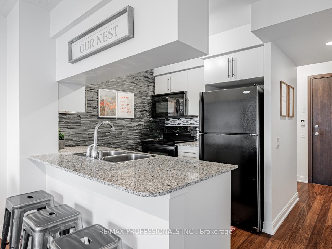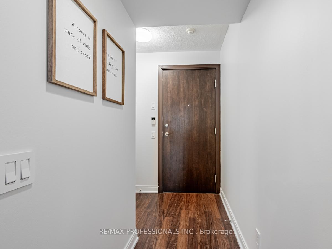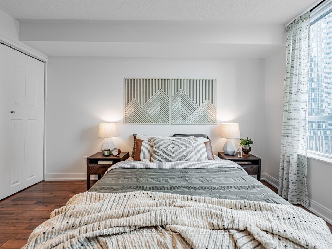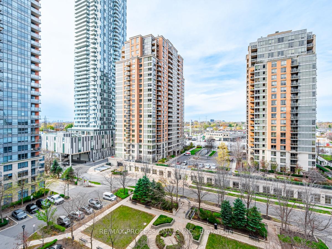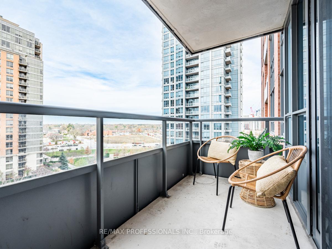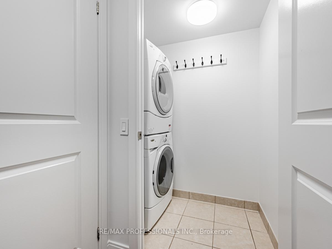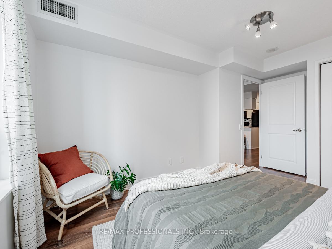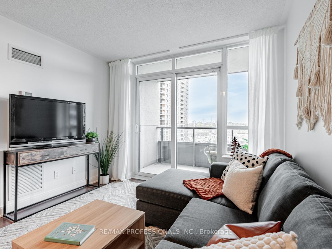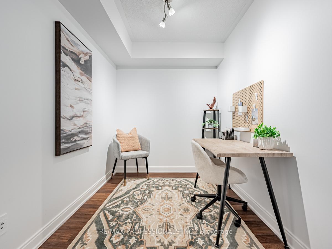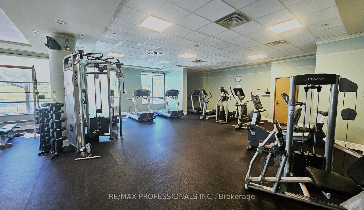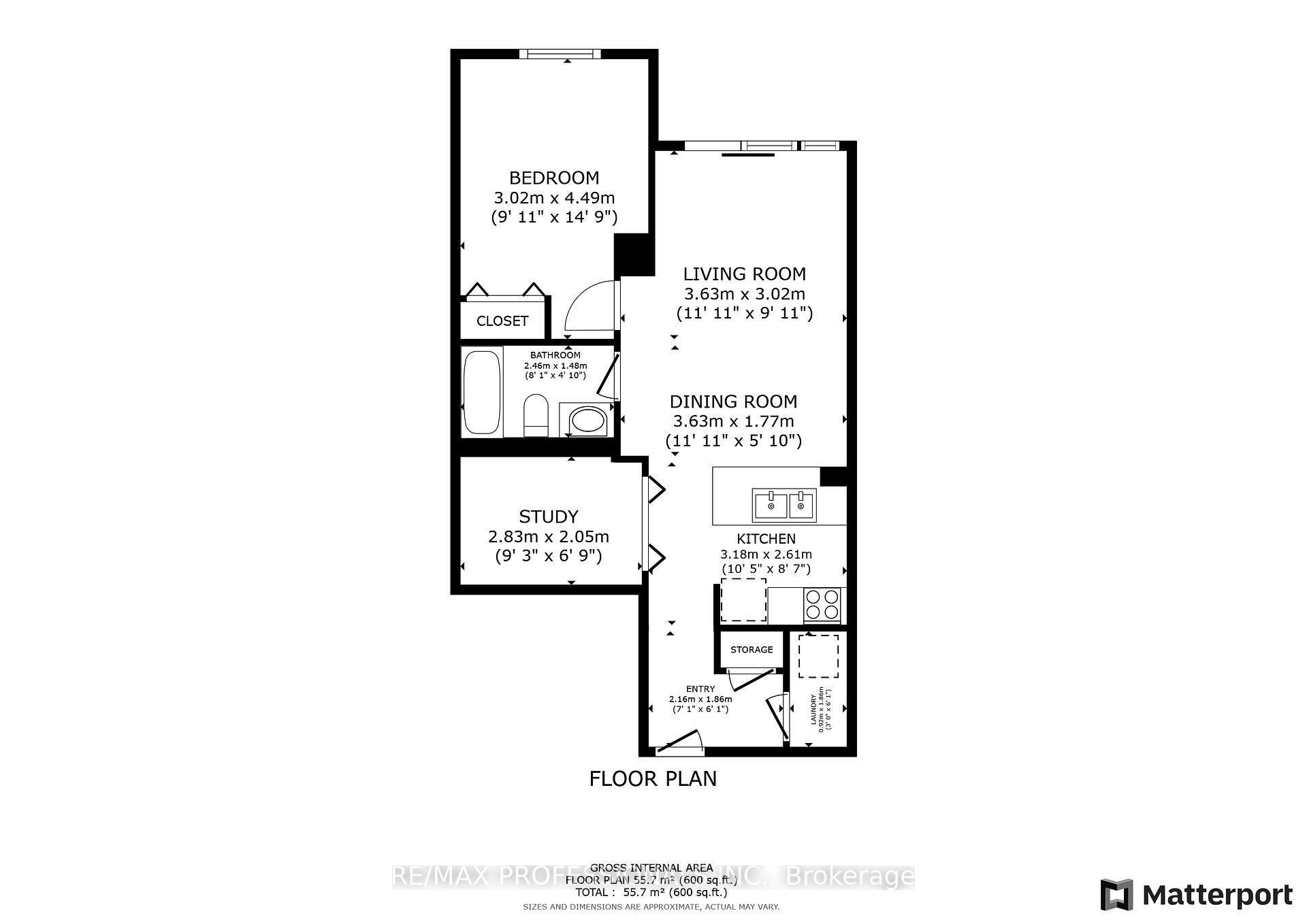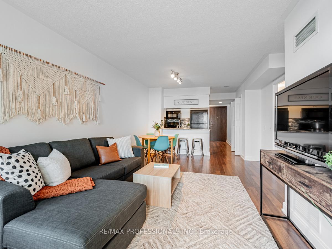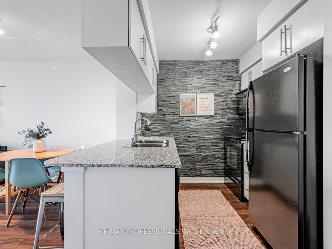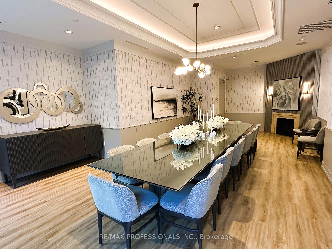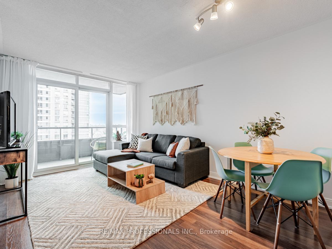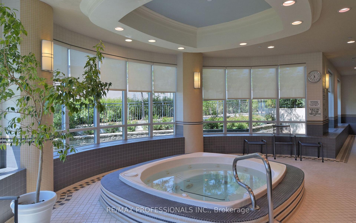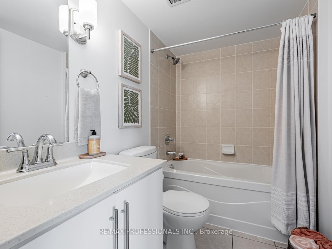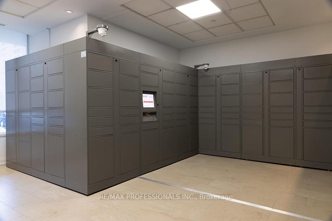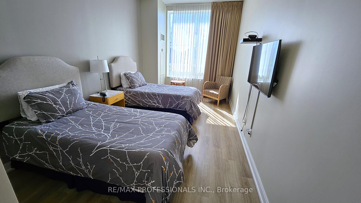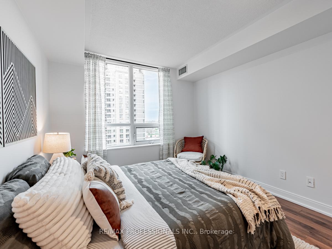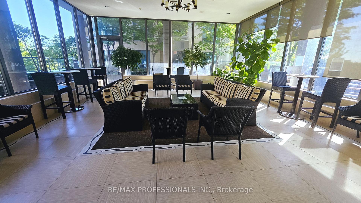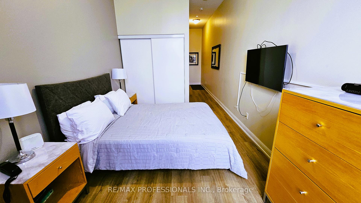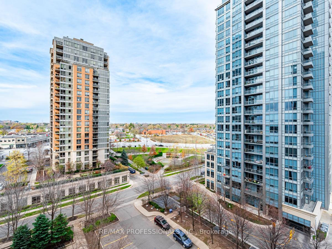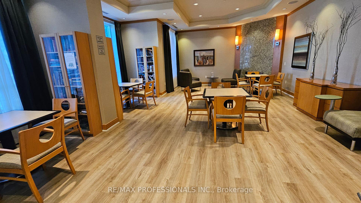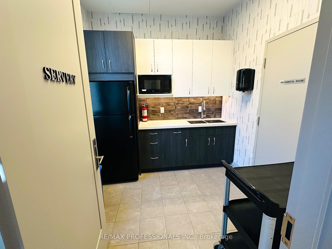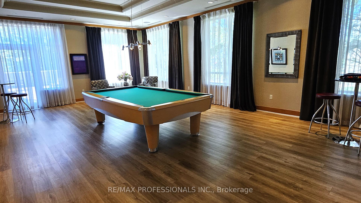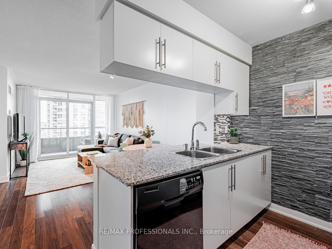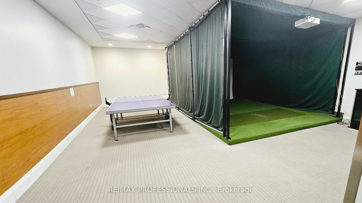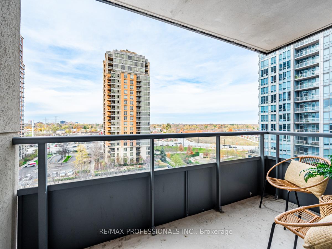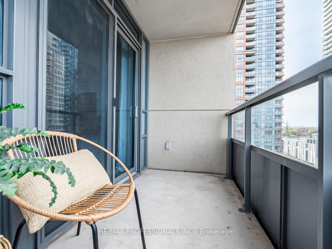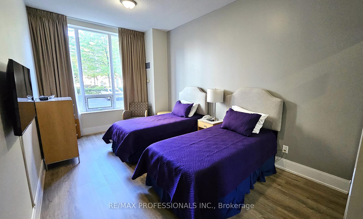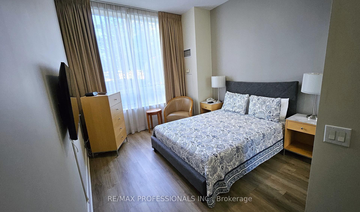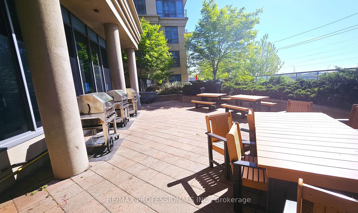$585,000
Available - For Sale
Listing ID: W10430201
25 Viking Lane , Unit 946, Toronto, M9B 0A1, Ontario
| Welcome home to this beautiful and spacious suite in the fantastic Essex community. This is a big and bright unit with ample living space and large windows to a walkout balcony that offer plenty of natural light. Right from walking in the door, this place feels like home and is move in ready. Well cared for by the previous owner with an updated kitchen and freshly painted. This building has too many amenities to list, including 24 hour concierge, party room, guest suites, media room, theatre, gym, meeting room, sauna, visitor parking, indoor pool and a lot more. Location could not be better, with a 2 minute walk to Kipling station, Farm Boy and Six Points Plaza. A few minutes drive to all major highways. Come and See. Units like this, in buildings like this do not come along very often. |
| Price | $585,000 |
| Taxes: | $2131.81 |
| Maintenance Fee: | 506.23 |
| Address: | 25 Viking Lane , Unit 946, Toronto, M9B 0A1, Ontario |
| Province/State: | Ontario |
| Condo Corporation No | TSCC |
| Level | 9 |
| Unit No | 946 |
| Directions/Cross Streets: | Kipling Ave/Dundas St W |
| Rooms: | 5 |
| Rooms +: | 3 |
| Bedrooms: | 1 |
| Bedrooms +: | 1 |
| Kitchens: | 1 |
| Family Room: | N |
| Basement: | None |
| Property Type: | Condo Apt |
| Style: | Apartment |
| Exterior: | Brick, Concrete |
| Garage Type: | Underground |
| Garage(/Parking)Space: | 1.00 |
| Drive Parking Spaces: | 0 |
| Park #1 | |
| Parking Spot: | 91 |
| Parking Type: | Owned |
| Legal Description: | D |
| Exposure: | N |
| Balcony: | Open |
| Locker: | None |
| Pet Permited: | Restrict |
| Approximatly Square Footage: | 600-699 |
| Building Amenities: | Concierge, Exercise Room, Guest Suites, Gym, Indoor Pool, Party/Meeting Room |
| Property Features: | Public Trans |
| Maintenance: | 506.23 |
| Water Included: | Y |
| Common Elements Included: | Y |
| Parking Included: | Y |
| Building Insurance Included: | Y |
| Fireplace/Stove: | N |
| Heat Source: | Gas |
| Heat Type: | Forced Air |
| Central Air Conditioning: | Central Air |
| Laundry Level: | Main |
$
%
Years
This calculator is for demonstration purposes only. Always consult a professional
financial advisor before making personal financial decisions.
| Although the information displayed is believed to be accurate, no warranties or representations are made of any kind. |
| RE/MAX PROFESSIONALS INC. |
|
|

Mina Nourikhalichi
Broker
Dir:
416-882-5419
Bus:
905-731-2000
Fax:
905-886-7556
| Virtual Tour | Book Showing | Email a Friend |
Jump To:
At a Glance:
| Type: | Condo - Condo Apt |
| Area: | Toronto |
| Municipality: | Toronto |
| Neighbourhood: | Islington-City Centre West |
| Style: | Apartment |
| Tax: | $2,131.81 |
| Maintenance Fee: | $506.23 |
| Beds: | 1+1 |
| Baths: | 1 |
| Garage: | 1 |
| Fireplace: | N |
Locatin Map:
Payment Calculator:

