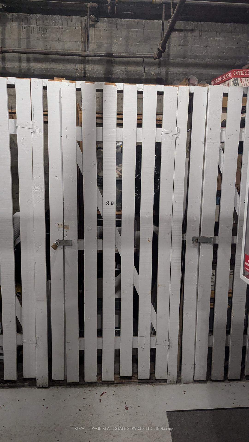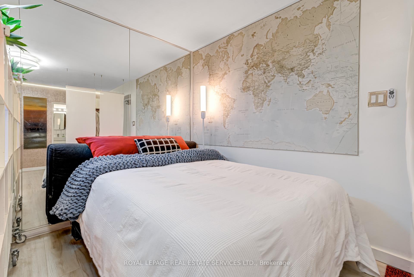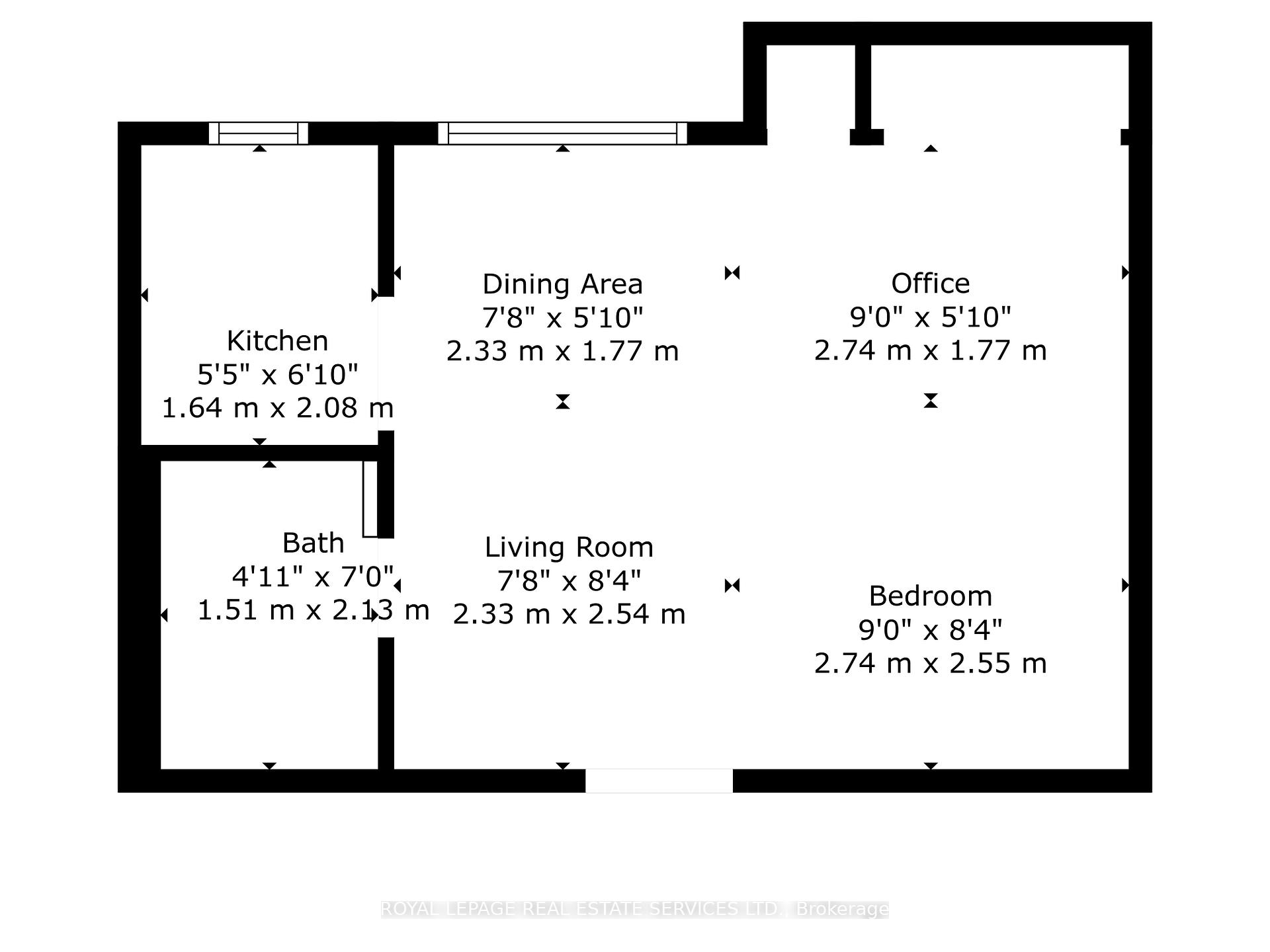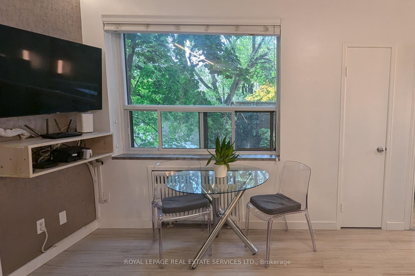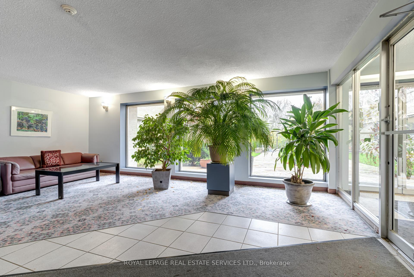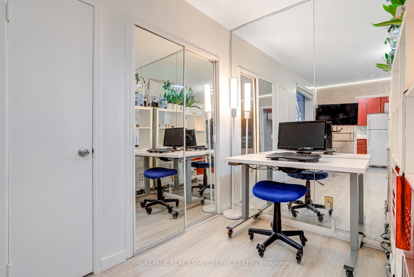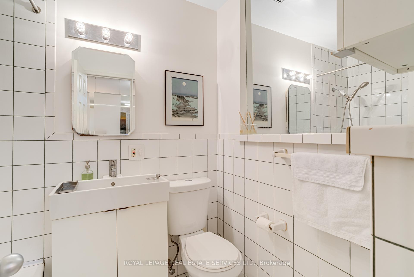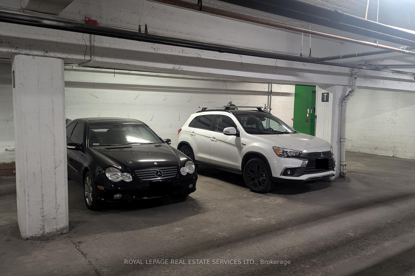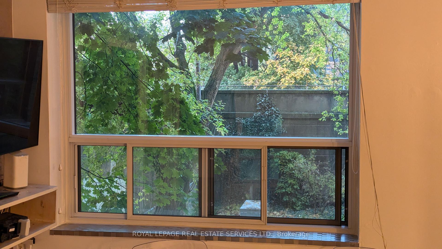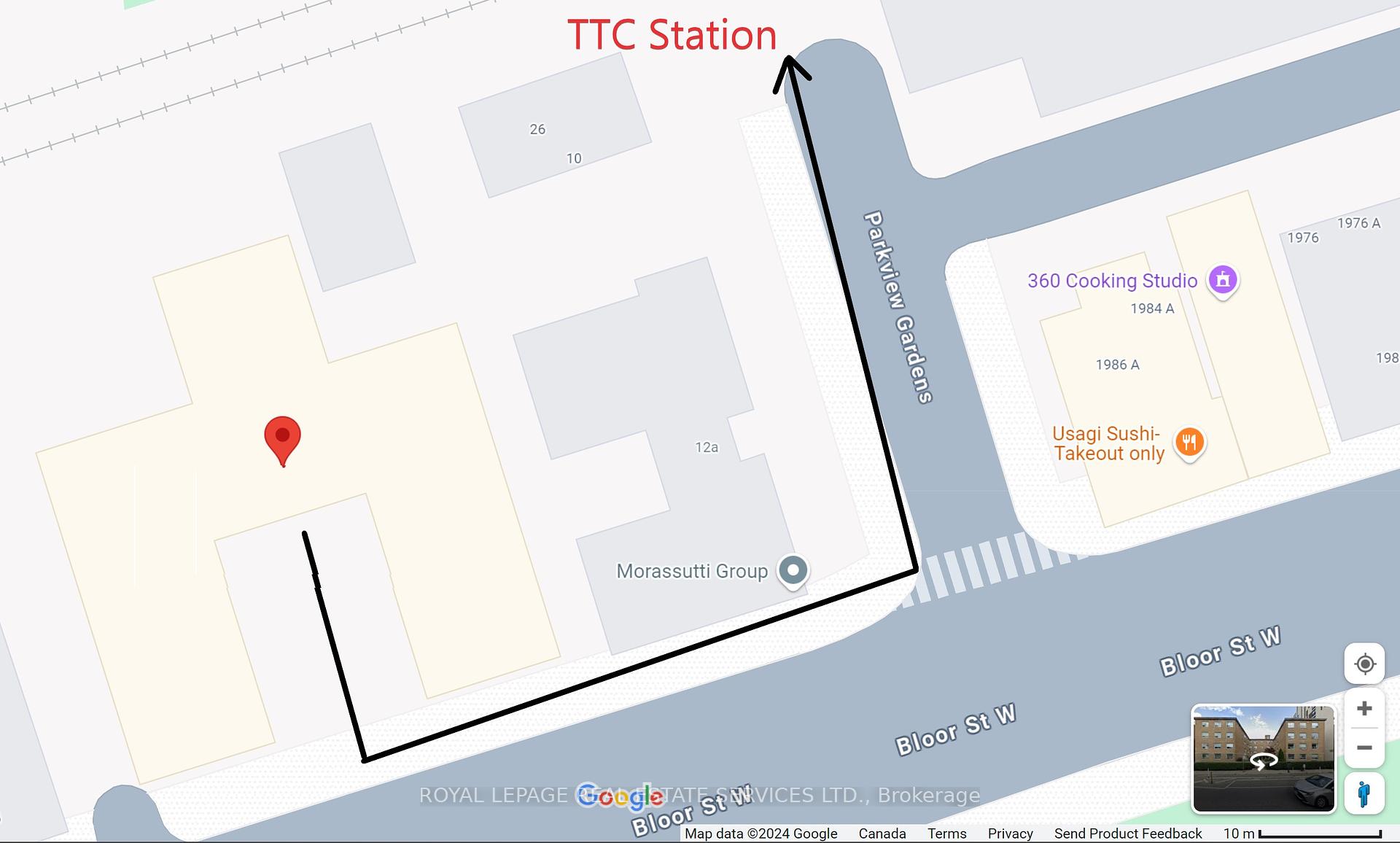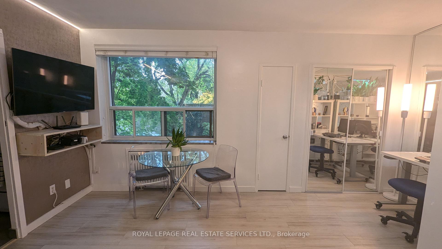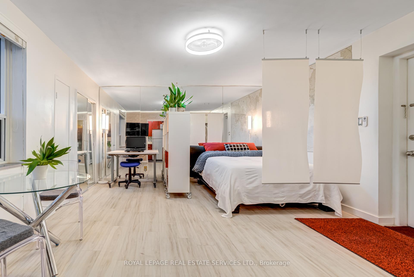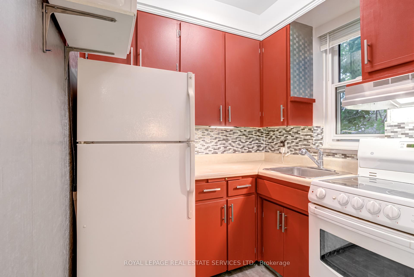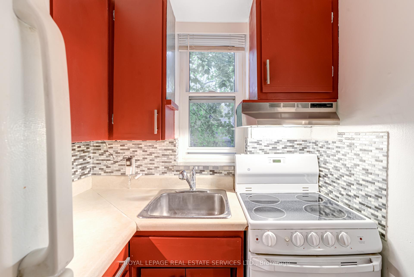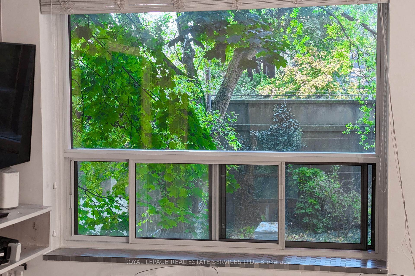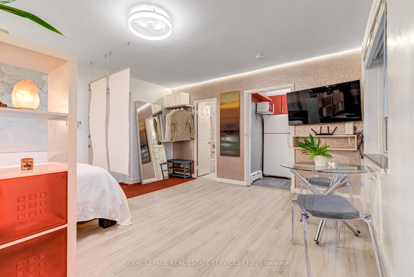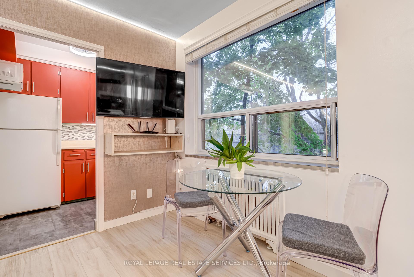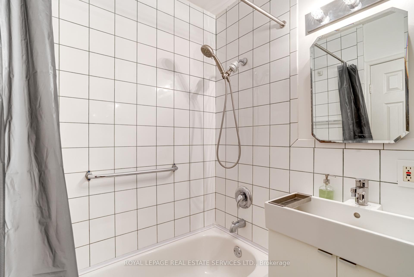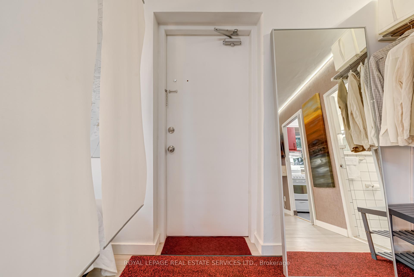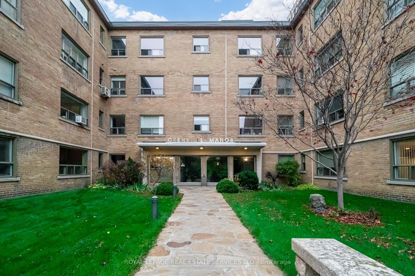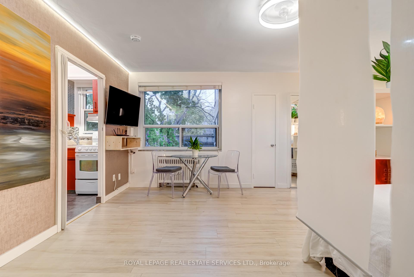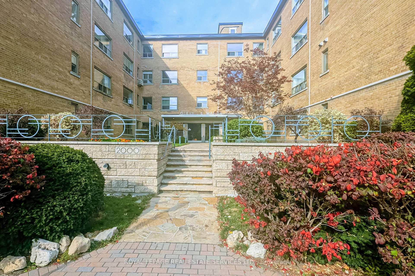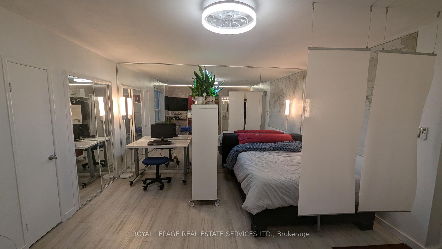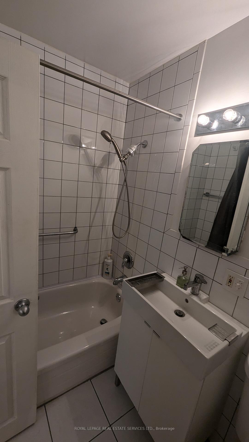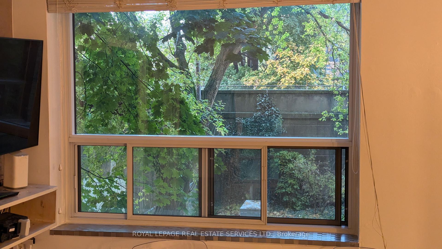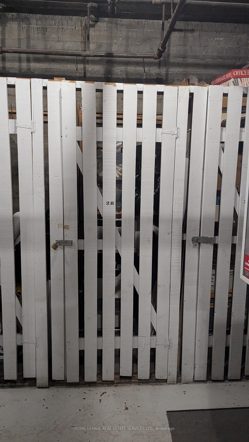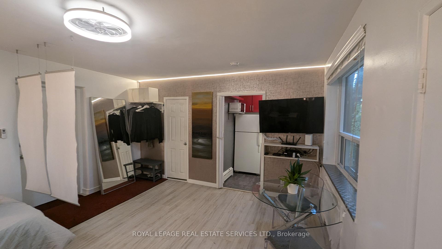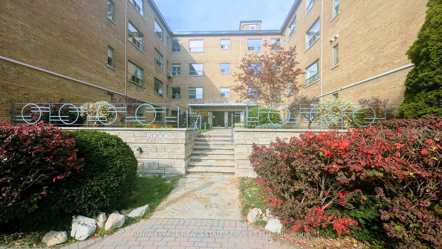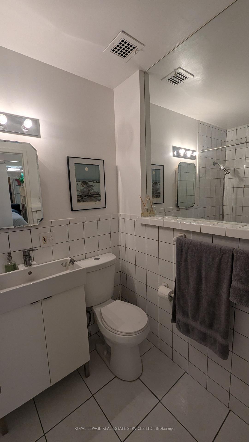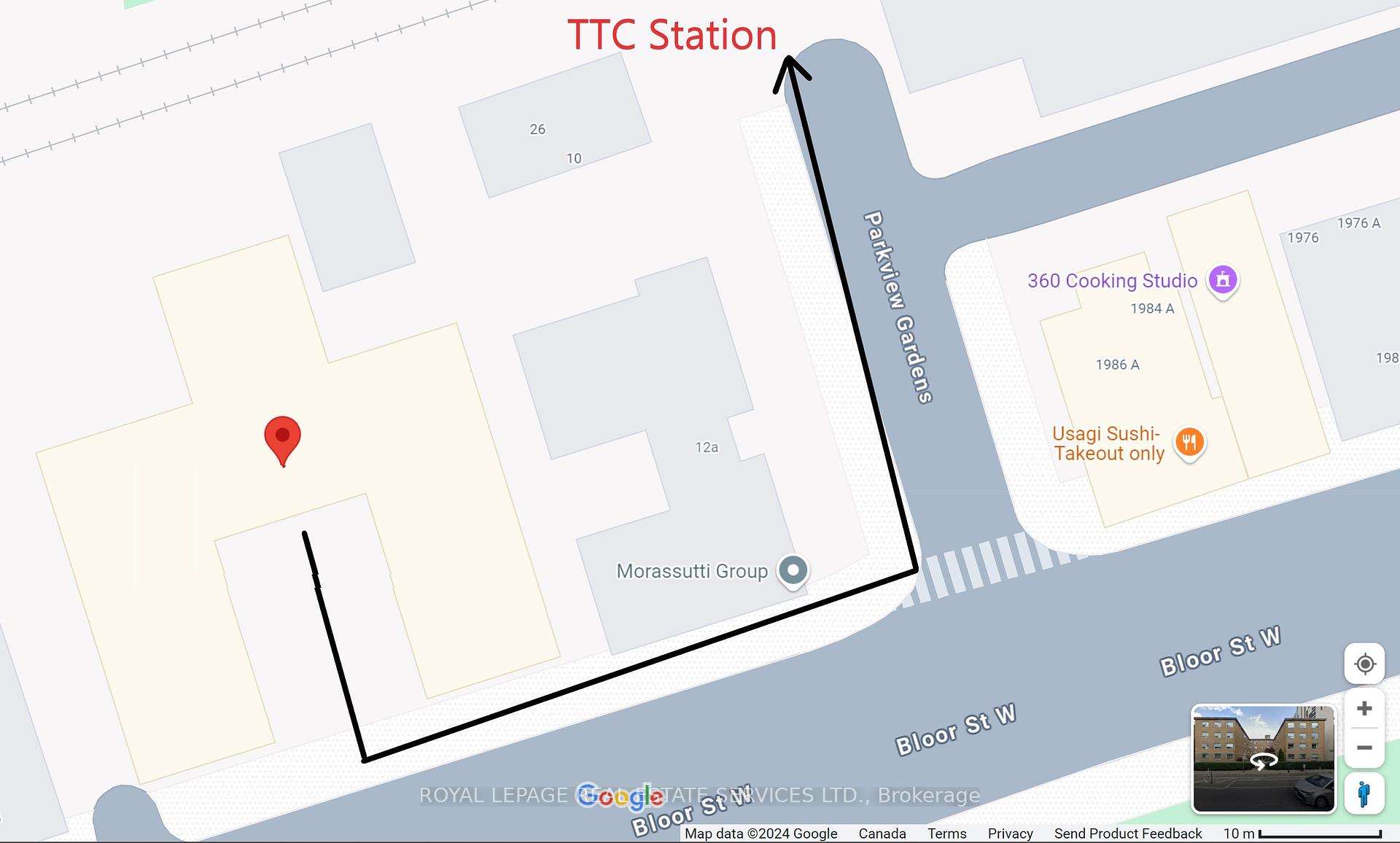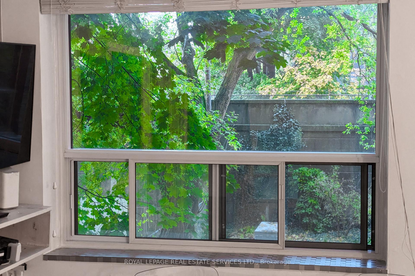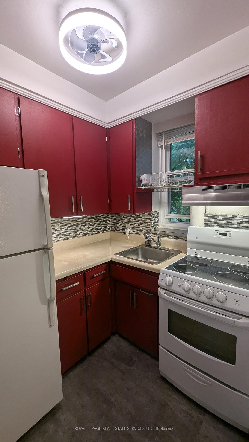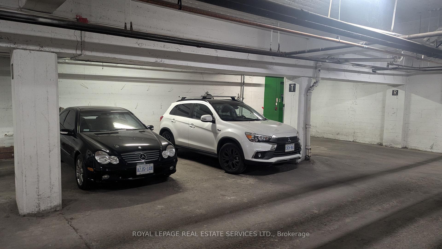$389,000
Available - For Sale
Listing ID: W10430164
2000 Bloor St West , Unit 106, Toronto, M6P 3L2, Ontario
| If you are dreaming of having your own place in the High Park neighbourhood, this is your chance. You can live directly across from the famous High Park, seconds from the Subway Station, surrounded by a great variety of shops, cafes & restaurants in Bloor West Village & The Junction. This rarely available studio unit, one of only four in the building, is located in a low rise, quiet & very well-maintained co-operative. There are new windows throughout the building, and the roof was recently re-done. What makes this apartment really comfortable & special is a very functional layout with lots of possibilities, a full length mirror wall, a full bathroom, smooth ceilings throughout, 2 closets, a separate kitchen with a small window & another large window overlooking the greenery in the courtyard. The main floor location enables quick & easy access with no need for an elevator. Comes with a large locker & a rare parking spot to boot. Amazing deal in an amazing location! |
| Extras: Low all inclusive monthly fees cover all utilities plus Xfinity TV and High Speed Internet provided by Rogers and Property Taxes! Must be owner occupied. No dogs allowed. Financing available through Credit Unions. |
| Price | $389,000 |
| Taxes: | $0.00 |
| Maintenance Fee: | 415.50 |
| Address: | 2000 Bloor St West , Unit 106, Toronto, M6P 3L2, Ontario |
| Province/State: | Ontario |
| Condo Corporation No | N/A |
| Level | 1 |
| Unit No | 06 |
| Directions/Cross Streets: | Bloor & High Park |
| Rooms: | 2 |
| Bedrooms: | 0 |
| Bedrooms +: | |
| Kitchens: | 1 |
| Family Room: | N |
| Basement: | None |
| Property Type: | Co-Op Apt |
| Style: | Apartment |
| Exterior: | Brick |
| Garage Type: | Underground |
| Garage(/Parking)Space: | 1.00 |
| Drive Parking Spaces: | 1 |
| Park #1 | |
| Parking Spot: | #T |
| Parking Type: | Exclusive |
| Exposure: | N |
| Balcony: | None |
| Locker: | Exclusive |
| Pet Permited: | Restrict |
| Approximatly Square Footage: | 0-499 |
| Property Features: | Fenced Yard, Library, Park, Public Transit, Rec Centre |
| Maintenance: | 415.50 |
| Hydro Included: | Y |
| Water Included: | Y |
| Cabel TV Included: | Y |
| Common Elements Included: | Y |
| Heat Included: | Y |
| Parking Included: | Y |
| Condo Tax Included: | Y |
| Building Insurance Included: | Y |
| Fireplace/Stove: | N |
| Heat Source: | Gas |
| Heat Type: | Radiant |
| Central Air Conditioning: | Other |
| Laundry Level: | Lower |
| Elevator Lift: | Y |
$
%
Years
This calculator is for demonstration purposes only. Always consult a professional
financial advisor before making personal financial decisions.
| Although the information displayed is believed to be accurate, no warranties or representations are made of any kind. |
| ROYAL LEPAGE REAL ESTATE SERVICES LTD. |
|
|

Mina Nourikhalichi
Broker
Dir:
416-882-5419
Bus:
905-731-2000
Fax:
905-886-7556
| Book Showing | Email a Friend |
Jump To:
At a Glance:
| Type: | Condo - Co-Op Apt |
| Area: | Toronto |
| Municipality: | Toronto |
| Neighbourhood: | High Park North |
| Style: | Apartment |
| Maintenance Fee: | $415.5 |
| Baths: | 1 |
| Garage: | 1 |
| Fireplace: | N |
Locatin Map:
Payment Calculator:

