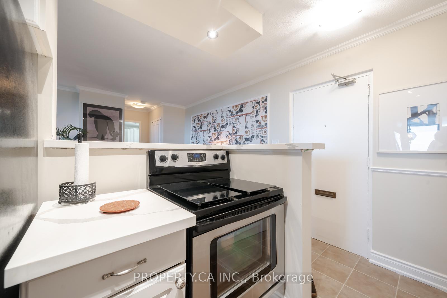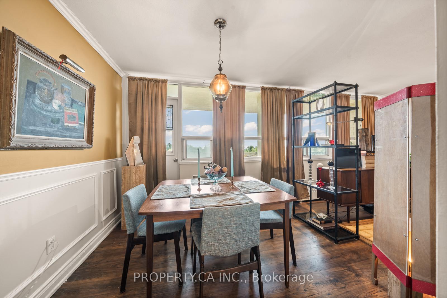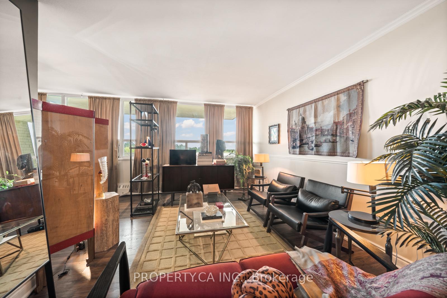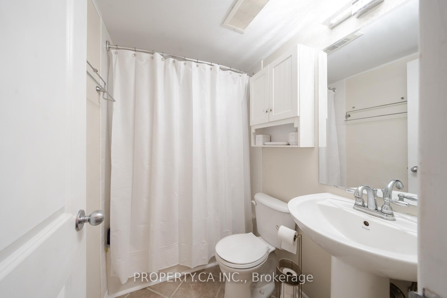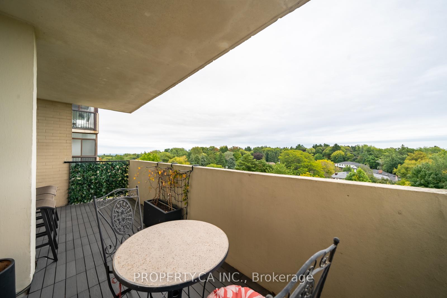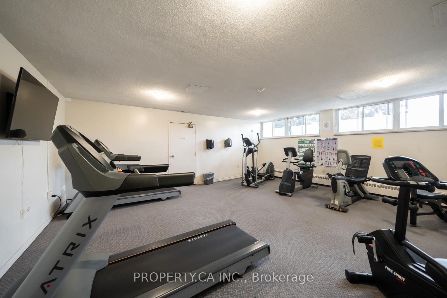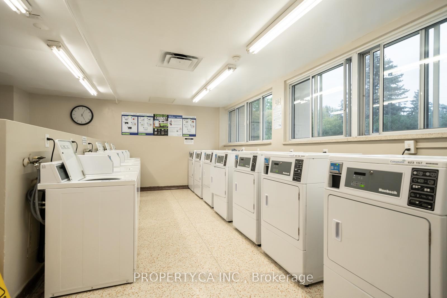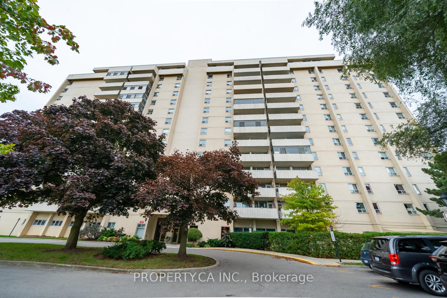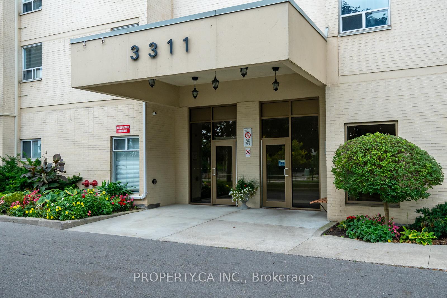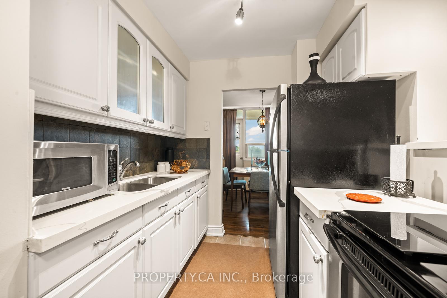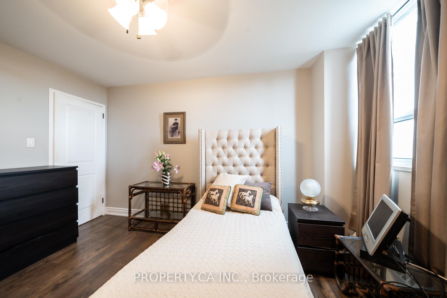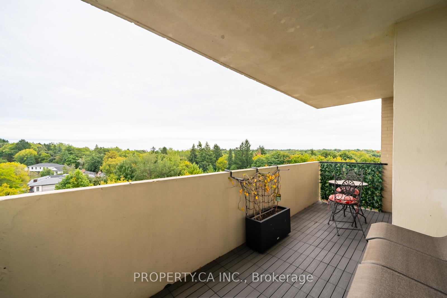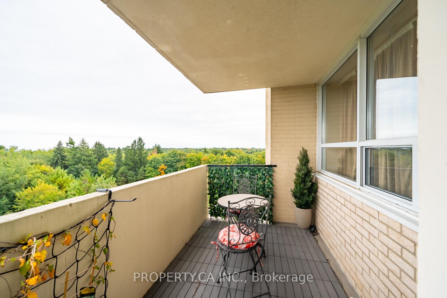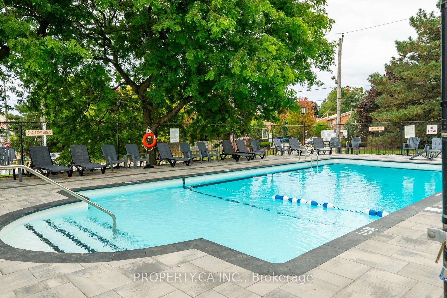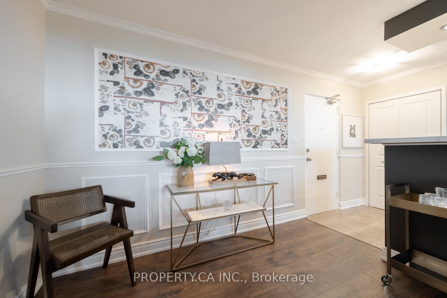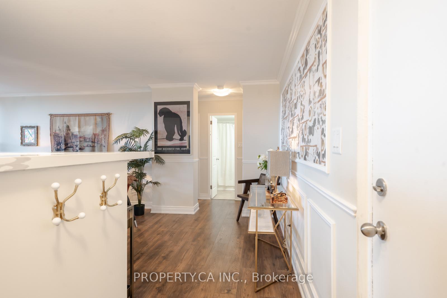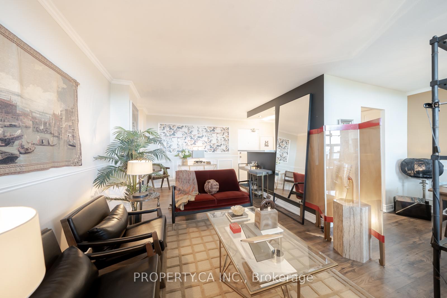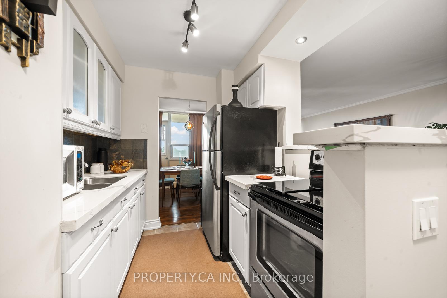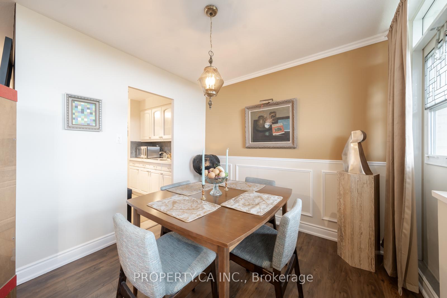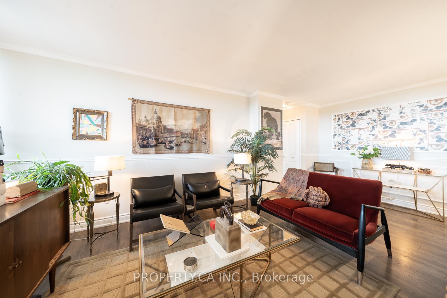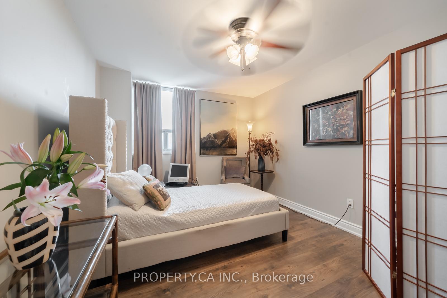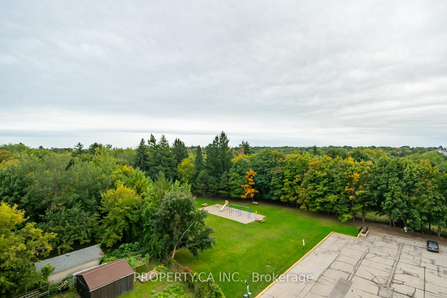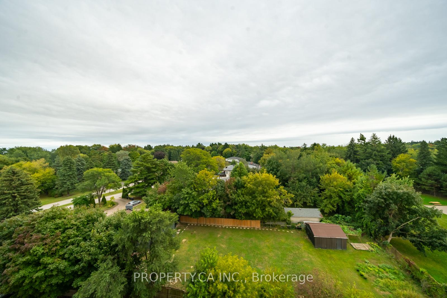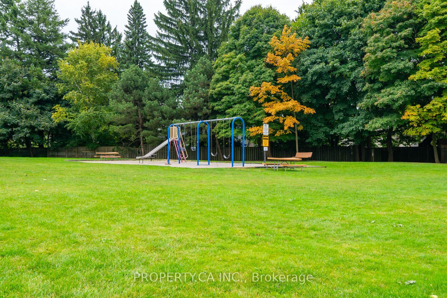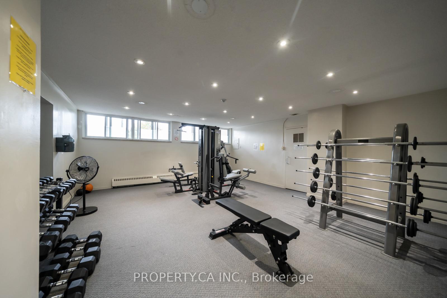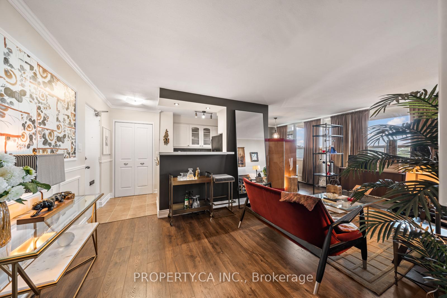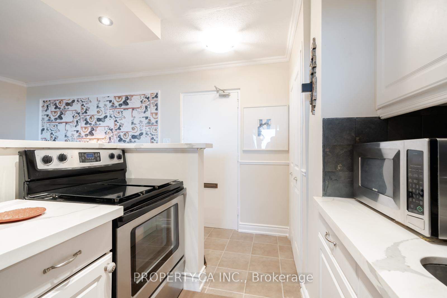$459,888
Available - For Sale
Listing ID: E9375363
3311 Kingston Rd , Unit 810, Toronto, M1M 1R1, Ontario
| ATTENTION FIRST-TIME HOME BUYERS & DOWNSIZERS! Check out this immaculate one-bedroom condo featuring south-facing views of lush greenery and Lake Ontario. This pristine unit boasts beautiful dark flooring paired with sleek tile in the kitchen, which has been partially opened to create a modern, open-concept feel. The kitchen also features luxurious granite countertops, adding a touch of elegance. The spacious and functional layout flows seamlessly, offering a bright and airy atmosphere. Step out onto the open balcony and enjoy the tranquil scenery. Dog owners will love the private park on the property, perfect for walks with your furry friends. Plus, there's an outdoor swimming pool for relaxation and you're just steps away from the Doris McCarthy Trail, providing easy lake access. This is truly a meticulously maintained gem in a fantastic location! |
| Price | $459,888 |
| Taxes: | $1023.00 |
| Maintenance Fee: | 618.00 |
| Address: | 3311 Kingston Rd , Unit 810, Toronto, M1M 1R1, Ontario |
| Province/State: | Ontario |
| Condo Corporation No | MTCC |
| Level | 8 |
| Unit No | 12 |
| Directions/Cross Streets: | Kingston Rd S & Bellamy Rd |
| Rooms: | 4 |
| Bedrooms: | 1 |
| Bedrooms +: | |
| Kitchens: | 1 |
| Family Room: | N |
| Basement: | None |
| Property Type: | Condo Apt |
| Style: | Apartment |
| Exterior: | Brick |
| Garage Type: | Underground |
| Garage(/Parking)Space: | 1.00 |
| Drive Parking Spaces: | 1 |
| Park #1 | |
| Parking Type: | Exclusive |
| Exposure: | S |
| Balcony: | Open |
| Locker: | Exclusive |
| Pet Permited: | Restrict |
| Approximatly Square Footage: | 600-699 |
| Maintenance: | 618.00 |
| Hydro Included: | Y |
| Water Included: | Y |
| Cabel TV Included: | Y |
| Common Elements Included: | Y |
| Heat Included: | Y |
| Parking Included: | Y |
| Building Insurance Included: | Y |
| Fireplace/Stove: | N |
| Heat Source: | Gas |
| Heat Type: | Baseboard |
| Central Air Conditioning: | Window Unit |
$
%
Years
This calculator is for demonstration purposes only. Always consult a professional
financial advisor before making personal financial decisions.
| Although the information displayed is believed to be accurate, no warranties or representations are made of any kind. |
| PROPERTY.CA INC. |
|
|

Mina Nourikhalichi
Broker
Dir:
416-882-5419
Bus:
905-731-2000
Fax:
905-886-7556
| Virtual Tour | Book Showing | Email a Friend |
Jump To:
At a Glance:
| Type: | Condo - Condo Apt |
| Area: | Toronto |
| Municipality: | Toronto |
| Neighbourhood: | Scarborough Village |
| Style: | Apartment |
| Tax: | $1,023 |
| Maintenance Fee: | $618 |
| Beds: | 1 |
| Baths: | 1 |
| Garage: | 1 |
| Fireplace: | N |
Locatin Map:
Payment Calculator:

