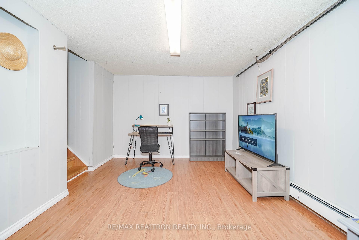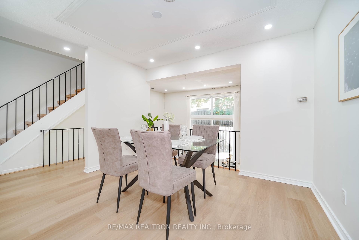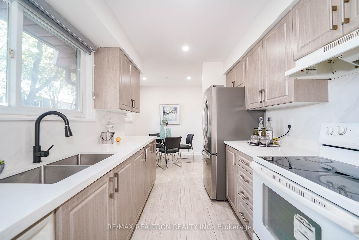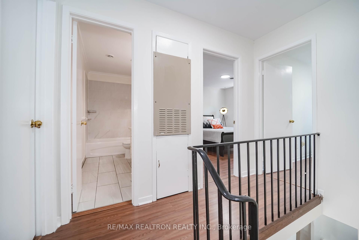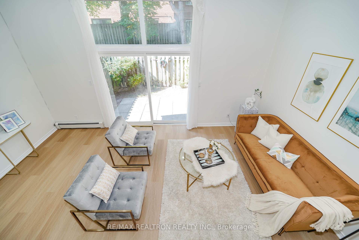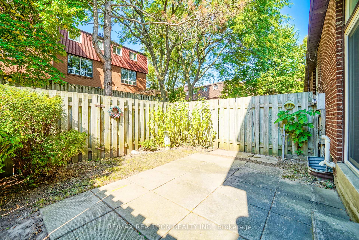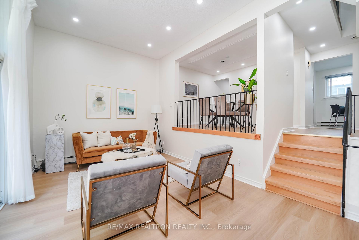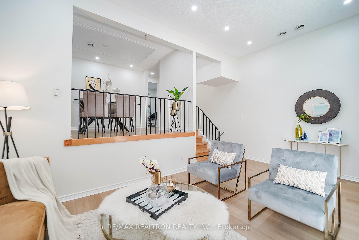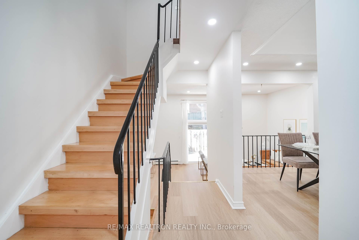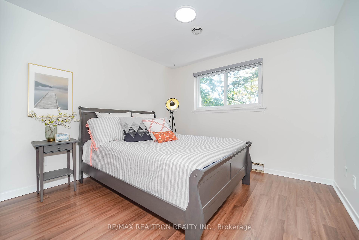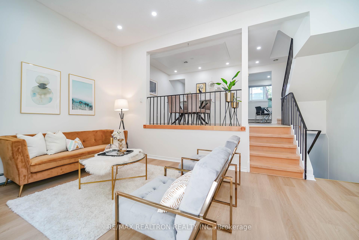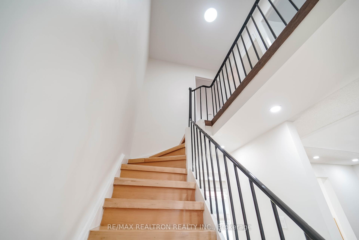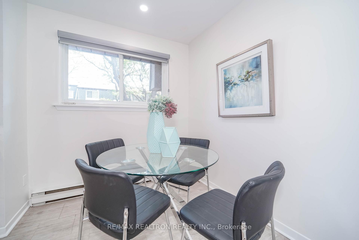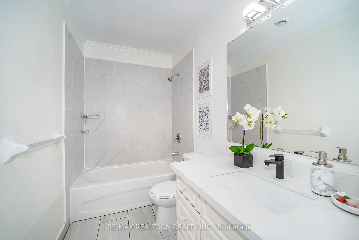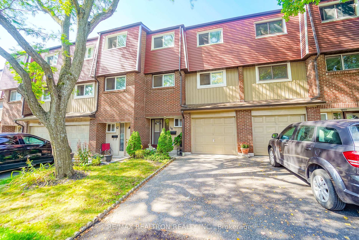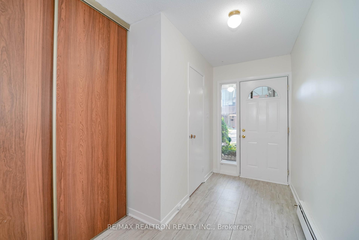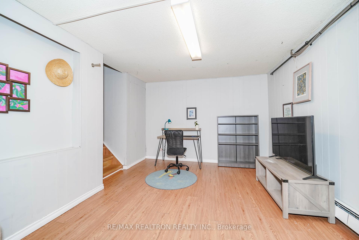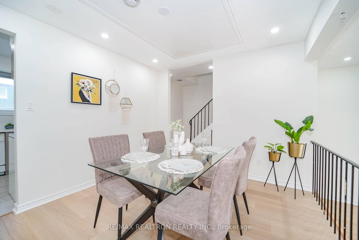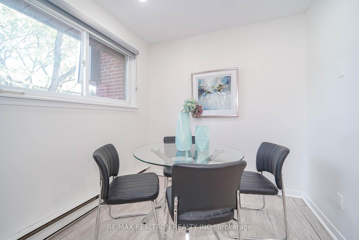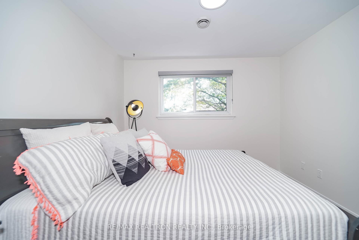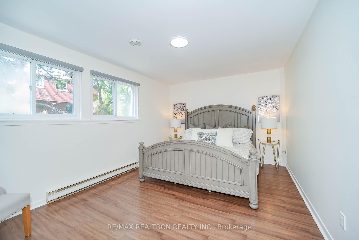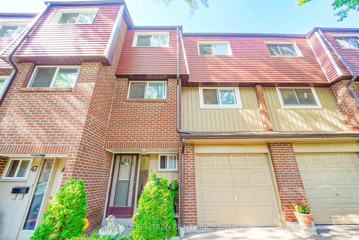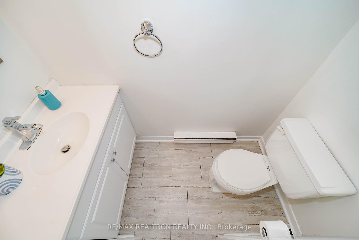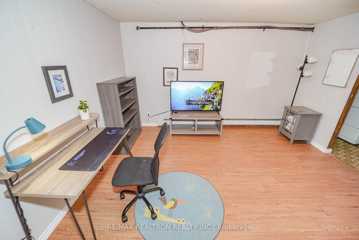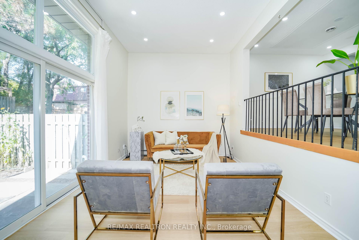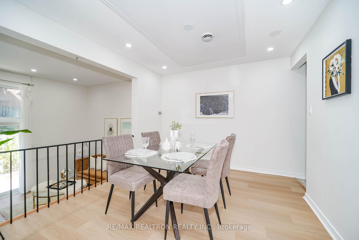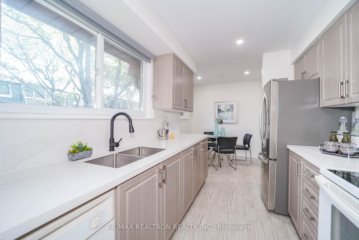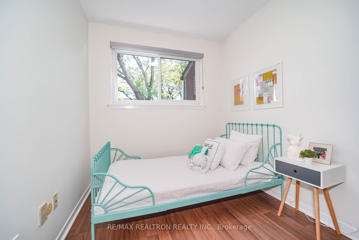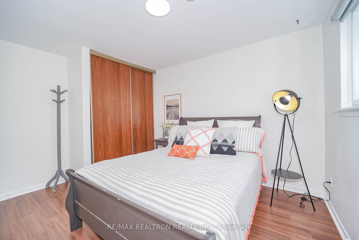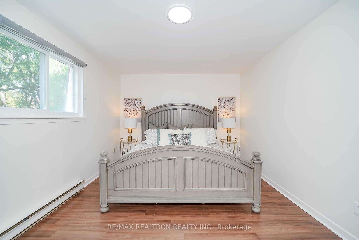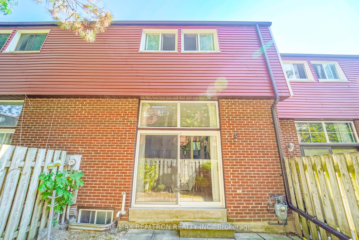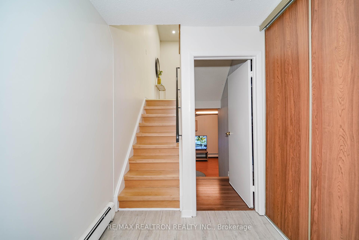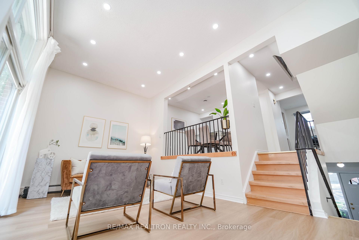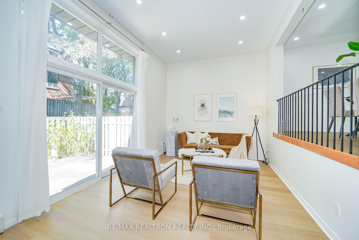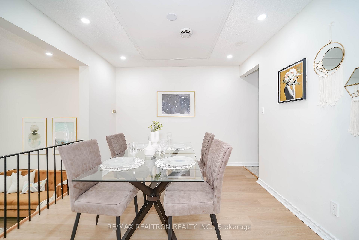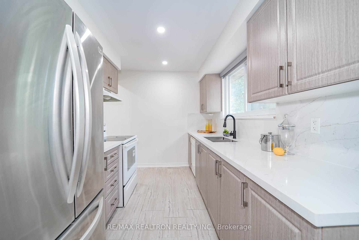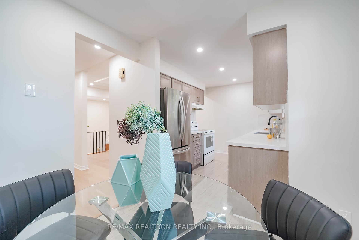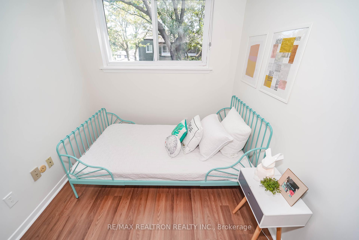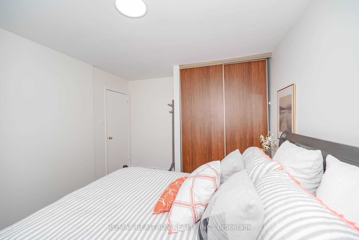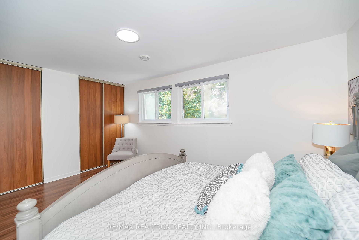$655,000
Available - For Sale
Listing ID: E10431556
1310 Fieldlight Blvd , Unit 48, Pickering, L1V 2Y8, Ontario
| Welcome To This Beautifully Renovated Townhome In The Heart Of Pickering. Recent Upgrades Include Fresh Paint (2024) Throughout The Entire House (Except Basement), New Vinyl Flooring (2024) In The Living And Dining Rooms, Modern Finishes, Pot Lights, And New Lighting Fixtures (2024). Enjoy A New Quartz Countertop In The Kitchen And Bathrooms (2024), Along With A New Quartz Backsplash (2024). The Cathedral Ceiling In The Living Room And Wall-To-Wall, Ceiling-To-Floor Windows Provide A Sense Of Grandeur. The Separate Dining Room Overlooks The Living Room. The Finished Basement Features A Bedroom Ideal For Guests. Located In A Family-Friendly Community, Minutes To Pickering Town Centre, Hwy 401, A Large Park With Playground, Schools, And Go Transit. Close To Pickering Waterfront, Trendy Cafs, Shops, And More. |
| Extras: S/S Fridge, Stove, Dishwasher(as is), Range Hood, Washer and Dryer. All Elf's, and Window Coverings. |
| Price | $655,000 |
| Taxes: | $3329.01 |
| Maintenance Fee: | 430.10 |
| Address: | 1310 Fieldlight Blvd , Unit 48, Pickering, L1V 2Y8, Ontario |
| Province/State: | Ontario |
| Condo Corporation No | DCC |
| Level | 1 |
| Unit No | 48 |
| Directions/Cross Streets: | Liverpool / Glenanna |
| Rooms: | 9 |
| Bedrooms: | 3 |
| Bedrooms +: | |
| Kitchens: | 1 |
| Family Room: | N |
| Basement: | Finished |
| Approximatly Age: | 31-50 |
| Property Type: | Condo Townhouse |
| Style: | 3-Storey |
| Exterior: | Brick, Vinyl Siding |
| Garage Type: | Built-In |
| Garage(/Parking)Space: | 1.00 |
| Drive Parking Spaces: | 1 |
| Park #1 | |
| Parking Type: | Owned |
| Exposure: | E |
| Balcony: | None |
| Locker: | None |
| Pet Permited: | Restrict |
| Approximatly Age: | 31-50 |
| Approximatly Square Footage: | 1200-1399 |
| Property Features: | Fenced Yard, Library, Park, Public Transit, Rec Centre, School |
| Maintenance: | 430.10 |
| Water Included: | Y |
| Common Elements Included: | Y |
| Parking Included: | Y |
| Building Insurance Included: | Y |
| Fireplace/Stove: | N |
| Heat Source: | Electric |
| Heat Type: | Baseboard |
| Central Air Conditioning: | None |
| Laundry Level: | Lower |
$
%
Years
This calculator is for demonstration purposes only. Always consult a professional
financial advisor before making personal financial decisions.
| Although the information displayed is believed to be accurate, no warranties or representations are made of any kind. |
| RE/MAX REALTRON REALTY INC. |
|
|

Mina Nourikhalichi
Broker
Dir:
416-882-5419
Bus:
905-731-2000
Fax:
905-886-7556
| Book Showing | Email a Friend |
Jump To:
At a Glance:
| Type: | Condo - Condo Townhouse |
| Area: | Durham |
| Municipality: | Pickering |
| Neighbourhood: | Liverpool |
| Style: | 3-Storey |
| Approximate Age: | 31-50 |
| Tax: | $3,329.01 |
| Maintenance Fee: | $430.1 |
| Beds: | 3 |
| Baths: | 2 |
| Garage: | 1 |
| Fireplace: | N |
Locatin Map:
Payment Calculator:

