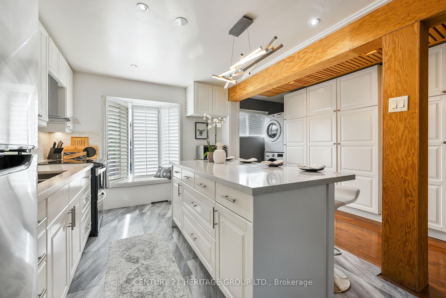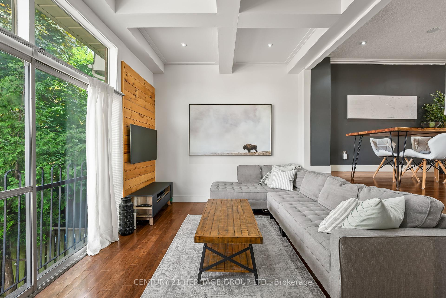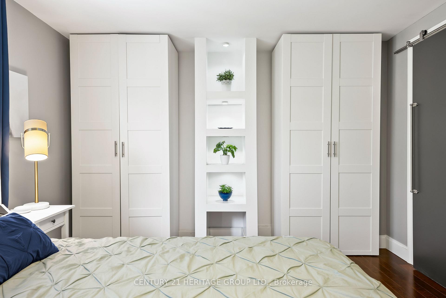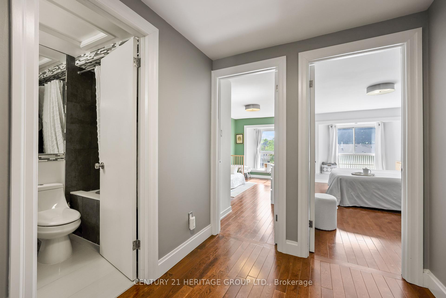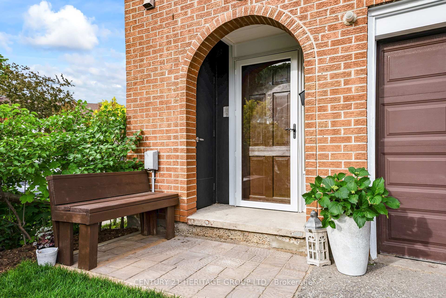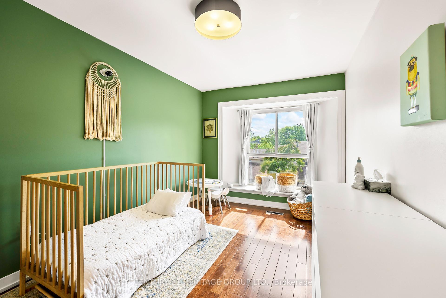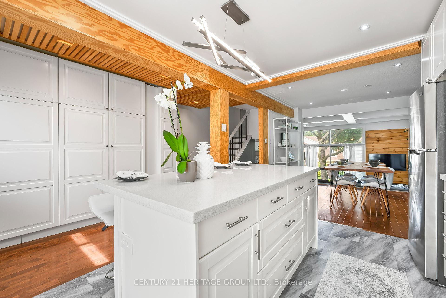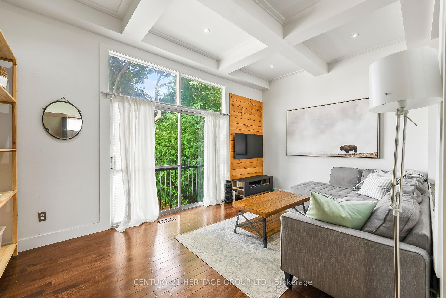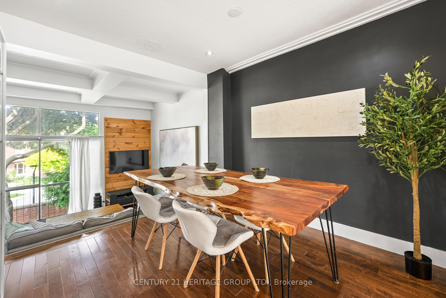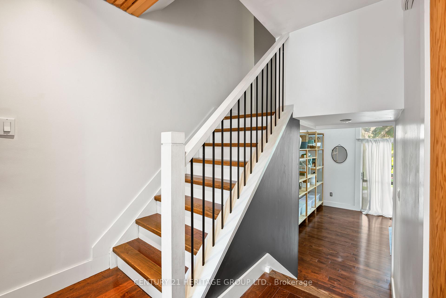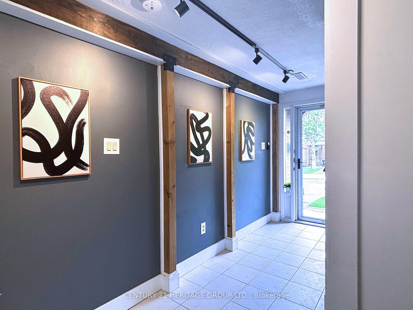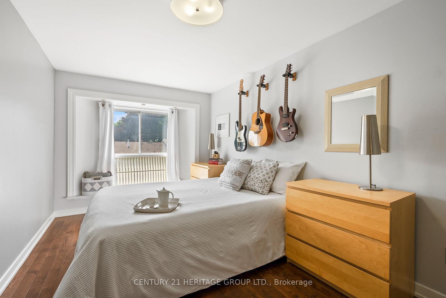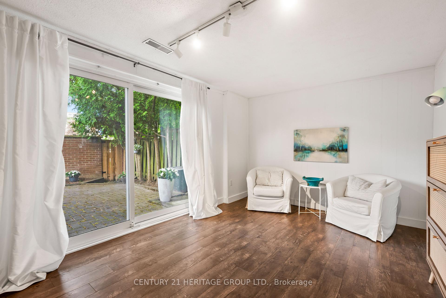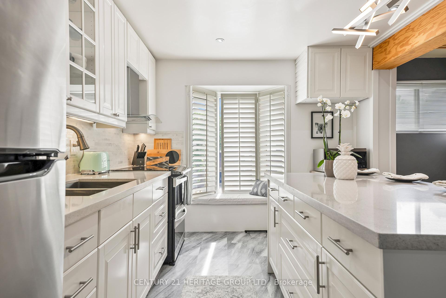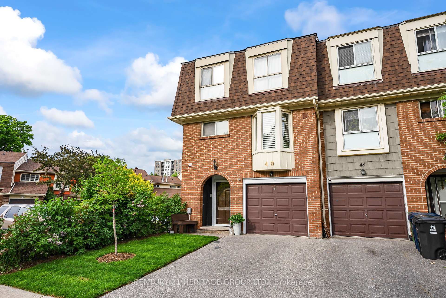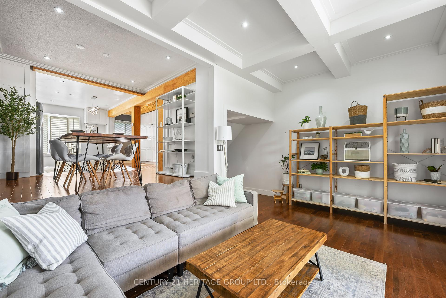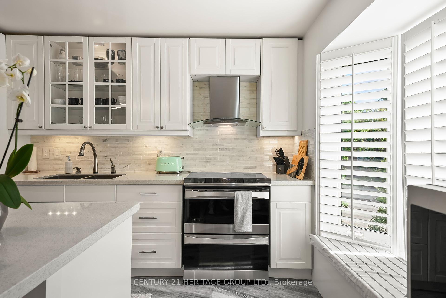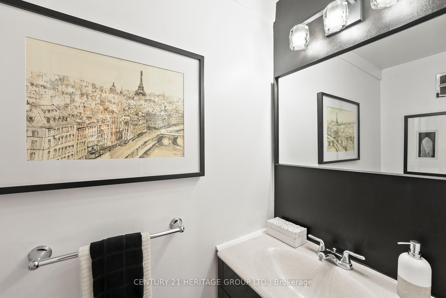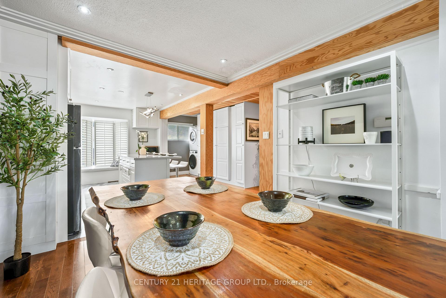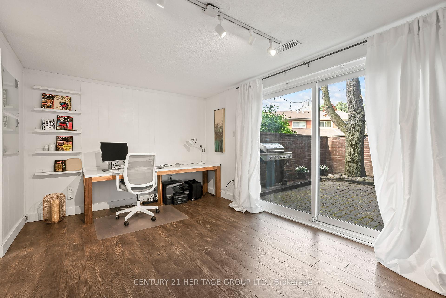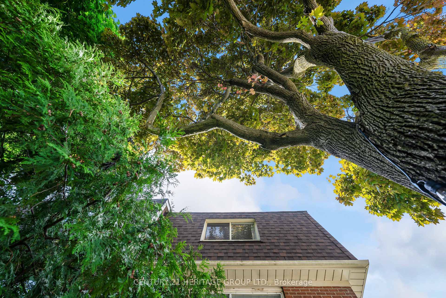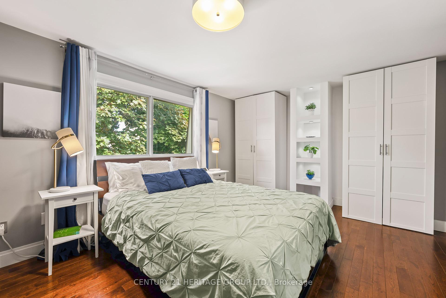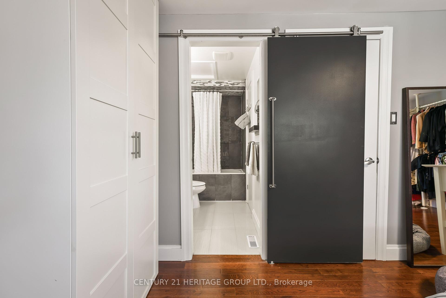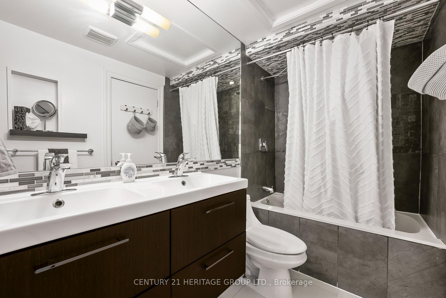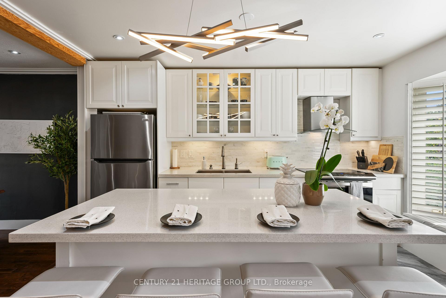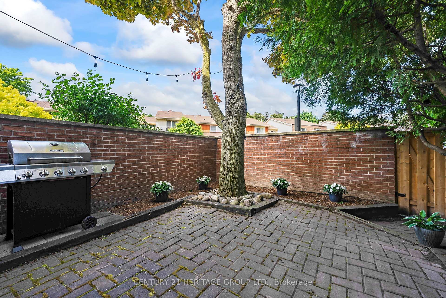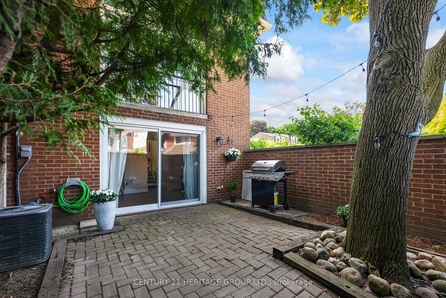$855,000
Available - For Sale
Listing ID: E10431062
40 Dundalk Dr West , Unit 49, Toronto, M1P 4S3, Ontario
| Don't Miss This Beautifully Renovated Home! An End Unit, it's nestled Between a Park & Visitor Parking For Your Enjoyment & Convenience. Situated in a very quiet neighbourhood, yet walking distance to all amenities. This over 1750 sqft. home is immaculate and modern, with lots of natural light. These spacious rooms feature High Coffered Waffle Ceilings and Floor to Ceiling Windows in Main Living, Open Concept, Kitchen Island, Large Pantry, Exposed Beams, Upgraded Light Fixtures, 3 Window Seats, No Carpet and so much more... Great 5-10 minute proximity to 401/DVP/GO/TTC. Take the virtual tour and experience the allure of this residence! Note**Roads and driveways to be paved in December 2024. Fees are well worth it...Lawn Care, Snow Removal, Roof, Windows, Water, Roads, Driveways. |
| Extras: Refrigerator (2023), Double Oven Stove, Hood Fan, Dryer, Washer (2024),Window Coverings, Furnace (2023), Air Conditioning. Garage Door Opener w/remote, Primary Bedroom Built-ins, Built-in Desk. |
| Price | $855,000 |
| Taxes: | $2925.51 |
| Maintenance Fee: | 337.27 |
| Address: | 40 Dundalk Dr West , Unit 49, Toronto, M1P 4S3, Ontario |
| Province/State: | Ontario |
| Condo Corporation No | YCC |
| Level | 1 |
| Unit No | 36 |
| Directions/Cross Streets: | 401 / KENNEDY / GLAMORGAN / DUNDALK |
| Rooms: | 9 |
| Bedrooms: | 3 |
| Bedrooms +: | |
| Kitchens: | 1 |
| Family Room: | N |
| Basement: | Fin W/O |
| Property Type: | Condo Townhouse |
| Style: | 3-Storey |
| Exterior: | Alum Siding, Brick |
| Garage Type: | Attached |
| Garage(/Parking)Space: | 1.00 |
| Drive Parking Spaces: | 1 |
| Park #1 | |
| Parking Type: | Exclusive |
| Exposure: | W |
| Balcony: | Jlte |
| Locker: | None |
| Pet Permited: | Restrict |
| Approximatly Square Footage: | 1600-1799 |
| Property Features: | Fenced Yard, Hospital, Library, Park, Public Transit, School |
| Maintenance: | 337.27 |
| Water Included: | Y |
| Common Elements Included: | Y |
| Parking Included: | Y |
| Condo Tax Included: | Y |
| Building Insurance Included: | Y |
| Fireplace/Stove: | N |
| Heat Source: | Gas |
| Heat Type: | Forced Air |
| Central Air Conditioning: | Central Air |
| Laundry Level: | Main |
| Ensuite Laundry: | Y |
$
%
Years
This calculator is for demonstration purposes only. Always consult a professional
financial advisor before making personal financial decisions.
| Although the information displayed is believed to be accurate, no warranties or representations are made of any kind. |
| CENTURY 21 HERITAGE GROUP LTD. |
|
|

Mina Nourikhalichi
Broker
Dir:
416-882-5419
Bus:
905-731-2000
Fax:
905-886-7556
| Virtual Tour | Book Showing | Email a Friend |
Jump To:
At a Glance:
| Type: | Condo - Condo Townhouse |
| Area: | Toronto |
| Municipality: | Toronto |
| Neighbourhood: | Dorset Park |
| Style: | 3-Storey |
| Tax: | $2,925.51 |
| Maintenance Fee: | $337.27 |
| Beds: | 3 |
| Baths: | 2 |
| Garage: | 1 |
| Fireplace: | N |
Locatin Map:
Payment Calculator:

