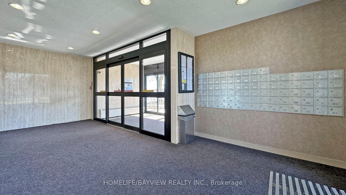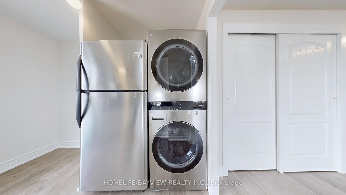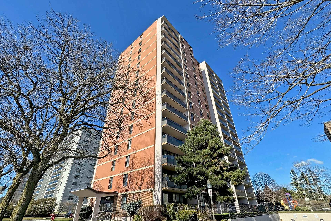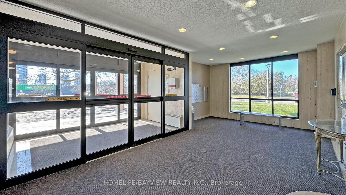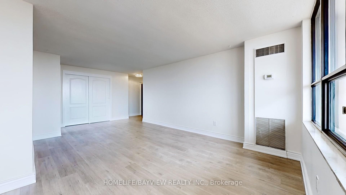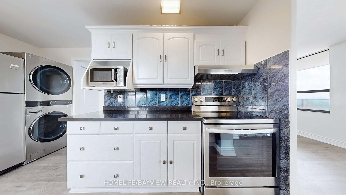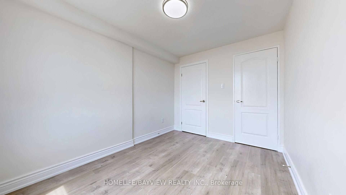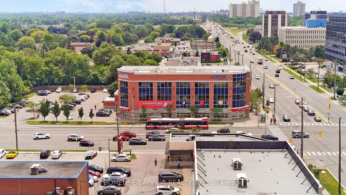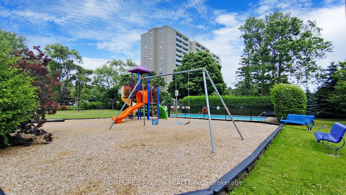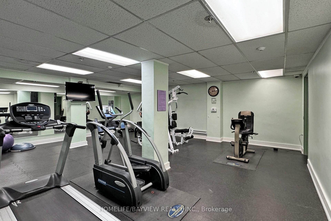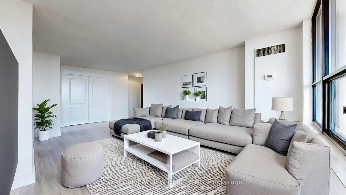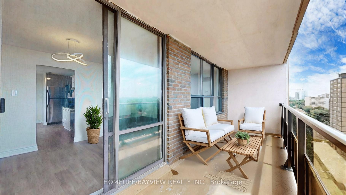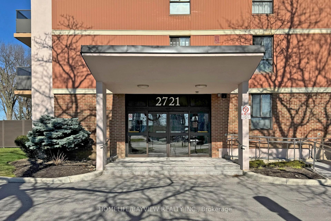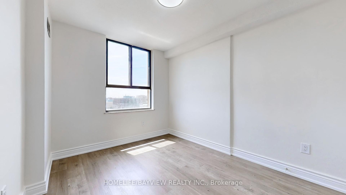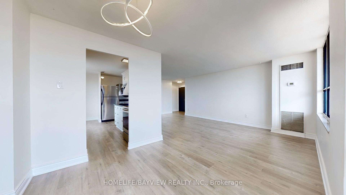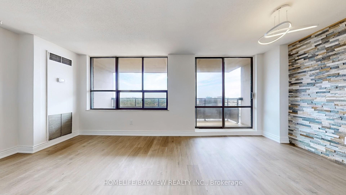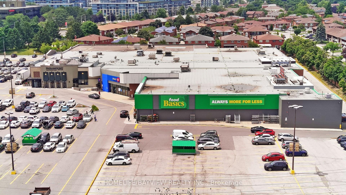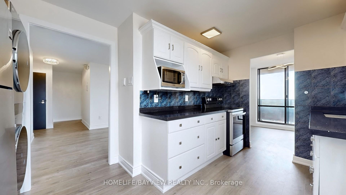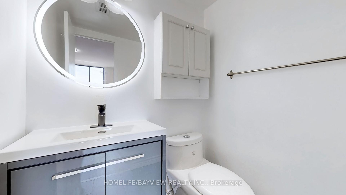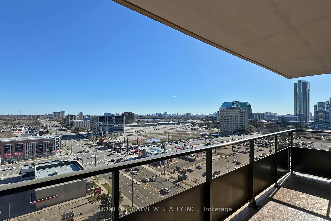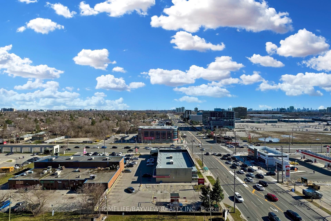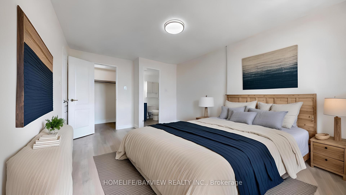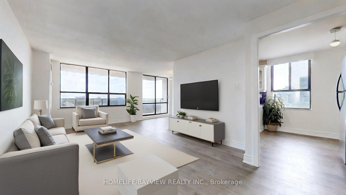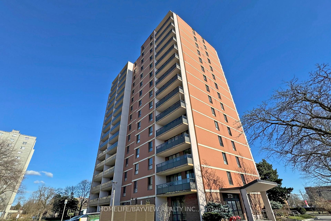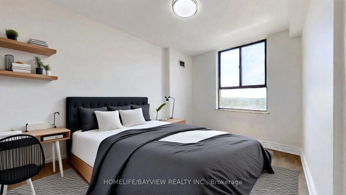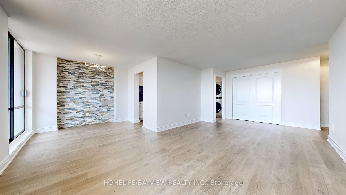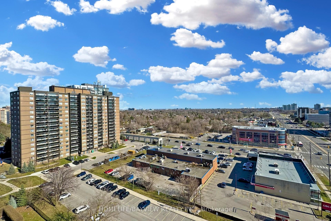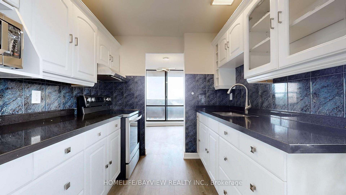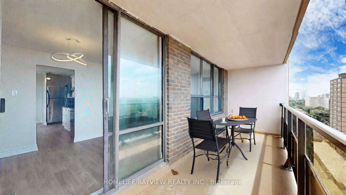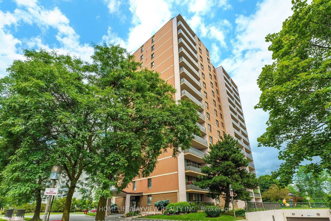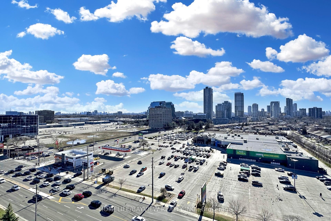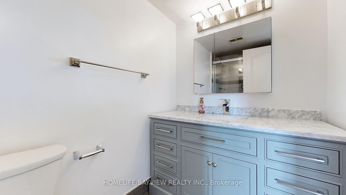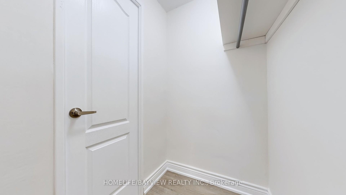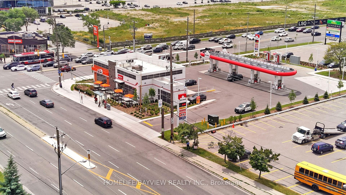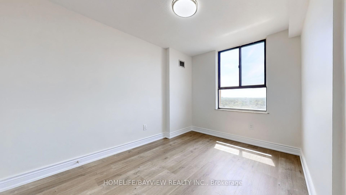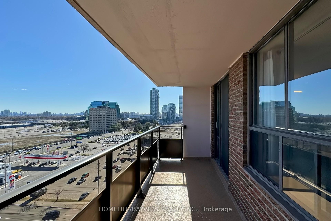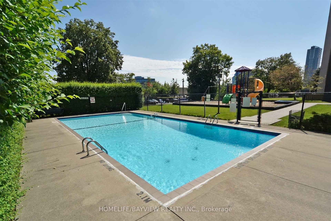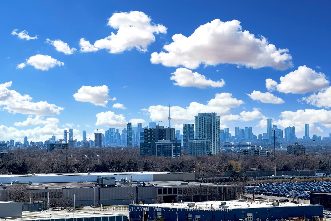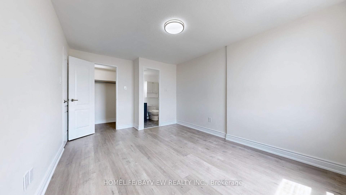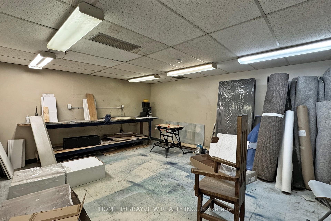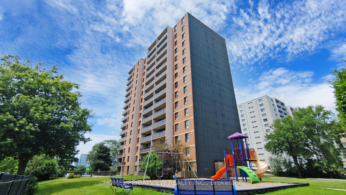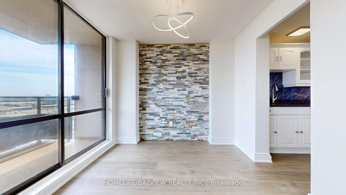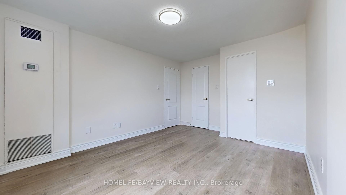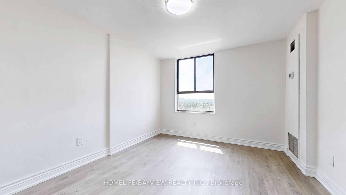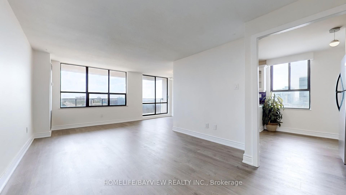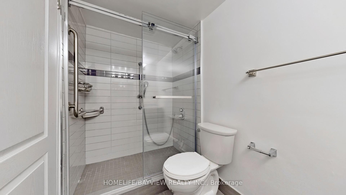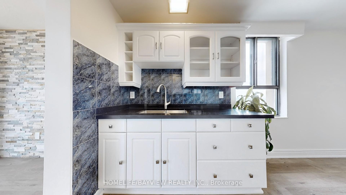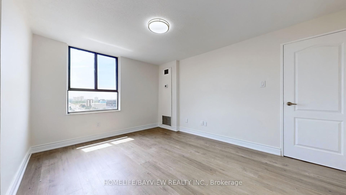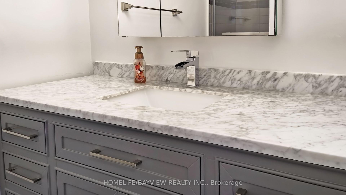$499,888
Available - For Sale
Listing ID: E10430428
2721 Victoria Park Ave , Unit 1405, Toronto, M1T 3N6, Ontario
| Welcome To This quiet complex Situated In a Prime Location Beautiful bright fully updated Family Home with large direct south west facing sunlight Exposure & balcony with unobstructed skyline views.This Large spacious corner unit with 2 bedrooms, 2 bathrooms is ready to move in fully upgraded New flooring & baseboards throughout, all new doors & door handles, casings & trim, light fixtures, new thermostats, Freshly painted, kitchen cabinets with luxurious quartz counters, stainless steel appliances new washer & dryer. Large south facing living room with natural light , dining with Stone feature wall, Newly updated bathrooms glass shower doors and vanities ,toilets. Primary bedroom 2 pc bathroom & walk-in closet. Second bedroom, big closet & large window. 1 underground parking & 1 locker. Direct access to public transit, 401/DVP/404,TTC, Don Mills subway & Fairview Mall 5 min drive, great proximity 2 min walking to Pharmacies, shops, groceries, restaurants, schools etc. Visitor parking. Outdoor pool and playground. Exercise and Party room . Live In This thriving neighbourhood Surrounded By an abundance of Recreational Opportunities, Shopping, & Transportation Routes. |
| Price | $499,888 |
| Taxes: | $1579.07 |
| Maintenance Fee: | 925.92 |
| Address: | 2721 Victoria Park Ave , Unit 1405, Toronto, M1T 3N6, Ontario |
| Province/State: | Ontario |
| Condo Corporation No | YCC |
| Level | 13 |
| Unit No | 05 |
| Locker No | 1405 |
| Directions/Cross Streets: | Sheppard Ave/Victoria Park Ave |
| Rooms: | 5 |
| Bedrooms: | 2 |
| Bedrooms +: | |
| Kitchens: | 1 |
| Family Room: | N |
| Basement: | None |
| Approximatly Age: | 31-50 |
| Property Type: | Condo Apt |
| Style: | Apartment |
| Exterior: | Brick |
| Garage Type: | Underground |
| Garage(/Parking)Space: | 1.00 |
| Drive Parking Spaces: | 1 |
| Park #1 | |
| Parking Type: | Exclusive |
| Legal Description: | P1#79 |
| Exposure: | Sw |
| Balcony: | Open |
| Locker: | Exclusive |
| Pet Permited: | Restrict |
| Retirement Home: | N |
| Approximatly Age: | 31-50 |
| Approximatly Square Footage: | 1000-1199 |
| Building Amenities: | Exercise Room, Outdoor Pool, Party/Meeting Room, Visitor Parking |
| Property Features: | Clear View, Hospital, Park, Place Of Worship, Public Transit |
| Maintenance: | 925.92 |
| CAC Included: | Y |
| Hydro Included: | Y |
| Water Included: | Y |
| Cabel TV Included: | Y |
| Common Elements Included: | Y |
| Heat Included: | Y |
| Parking Included: | Y |
| Building Insurance Included: | Y |
| Fireplace/Stove: | N |
| Heat Source: | Gas |
| Heat Type: | Forced Air |
| Central Air Conditioning: | Central Air |
| Laundry Level: | Main |
| Ensuite Laundry: | Y |
| Elevator Lift: | Y |
$
%
Years
This calculator is for demonstration purposes only. Always consult a professional
financial advisor before making personal financial decisions.
| Although the information displayed is believed to be accurate, no warranties or representations are made of any kind. |
| HOMELIFE/BAYVIEW REALTY INC. |
|
|

Mina Nourikhalichi
Broker
Dir:
416-882-5419
Bus:
905-731-2000
Fax:
905-886-7556
| Book Showing | Email a Friend |
Jump To:
At a Glance:
| Type: | Condo - Condo Apt |
| Area: | Toronto |
| Municipality: | Toronto |
| Neighbourhood: | L'Amoreaux |
| Style: | Apartment |
| Approximate Age: | 31-50 |
| Tax: | $1,579.07 |
| Maintenance Fee: | $925.92 |
| Beds: | 2 |
| Baths: | 2 |
| Garage: | 1 |
| Fireplace: | N |
Locatin Map:
Payment Calculator:

