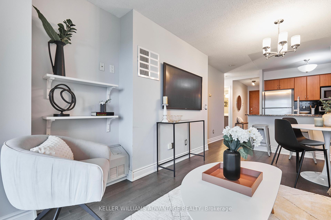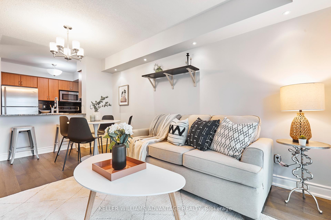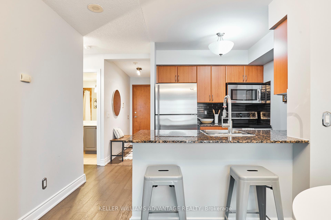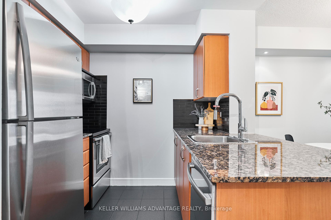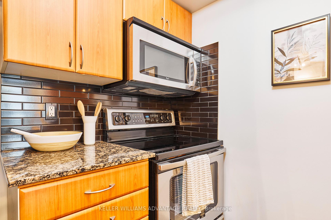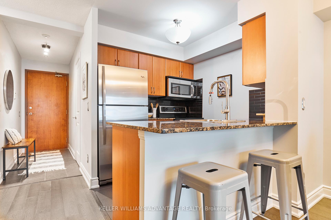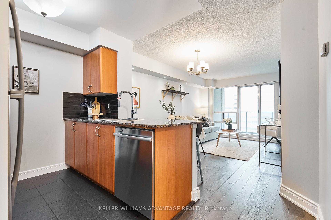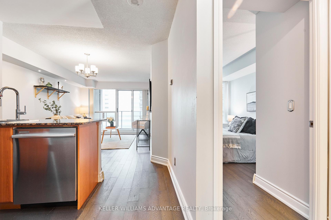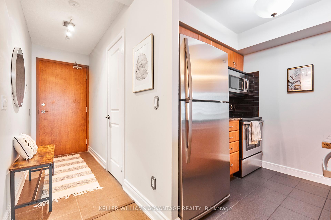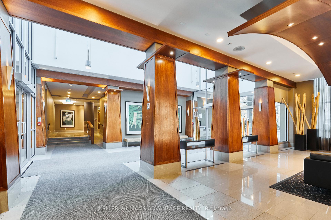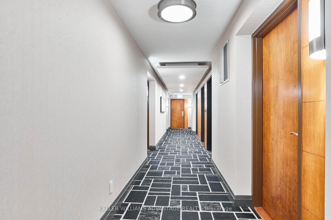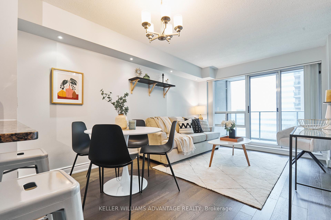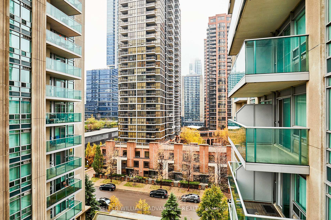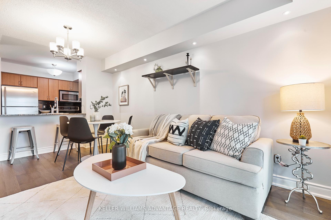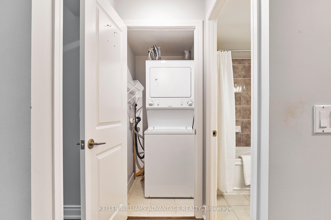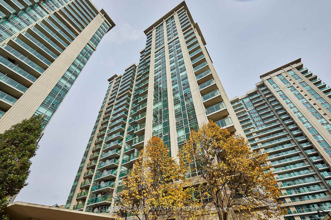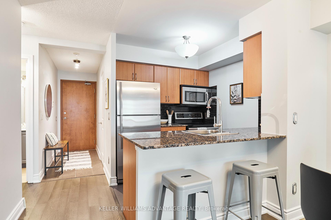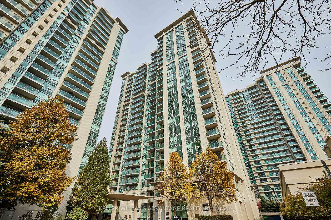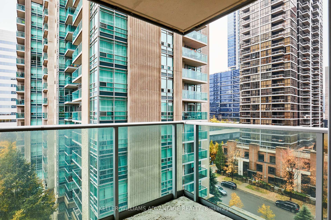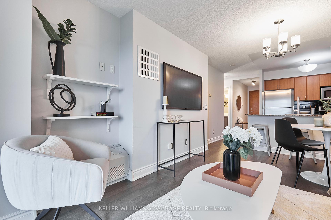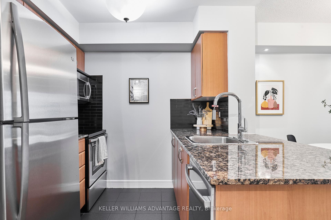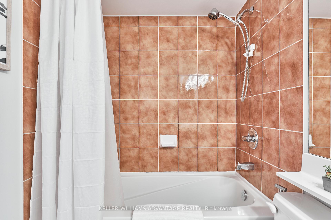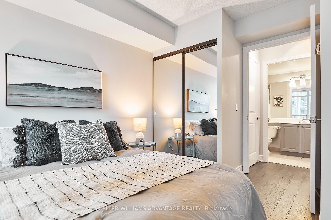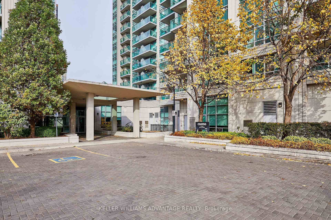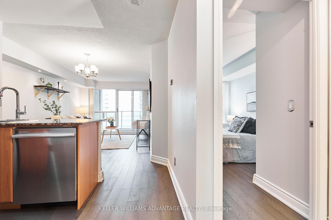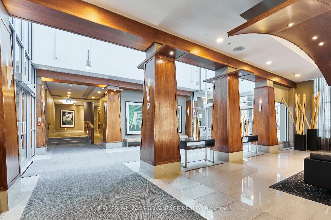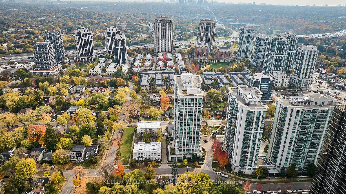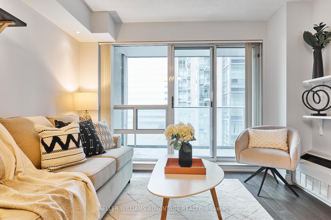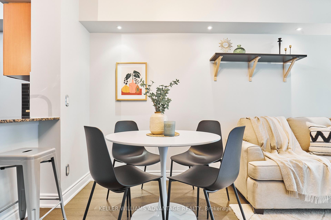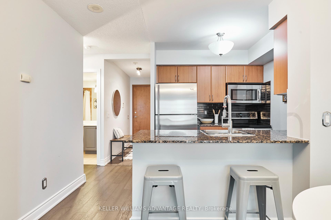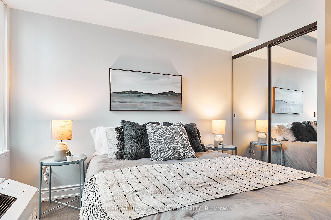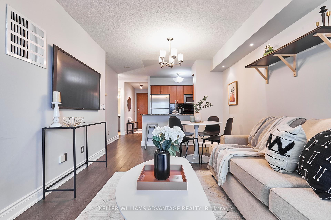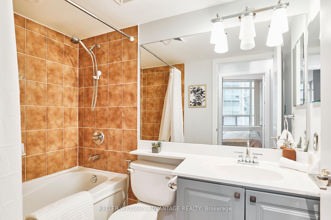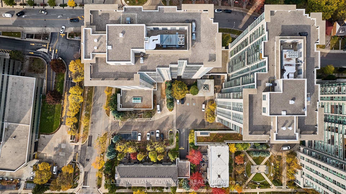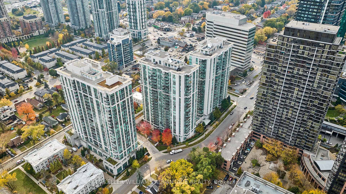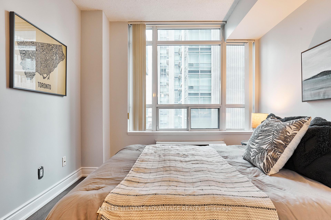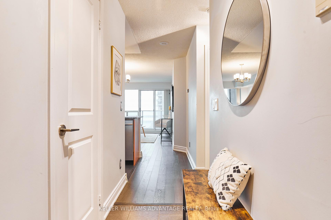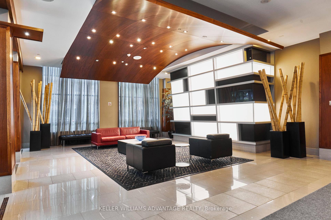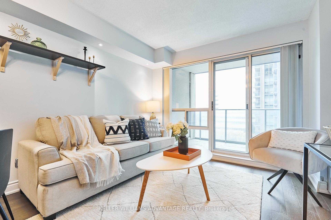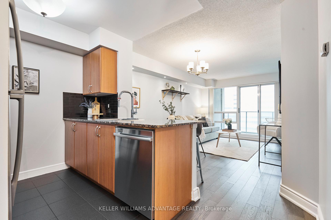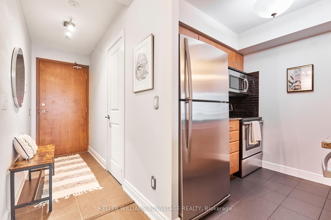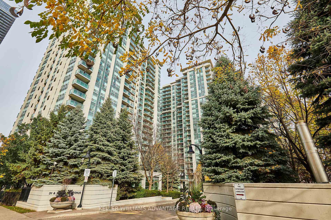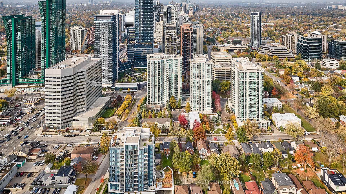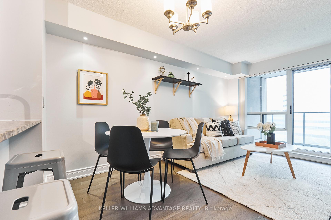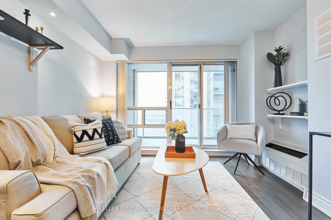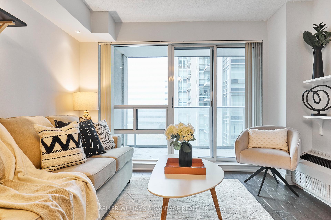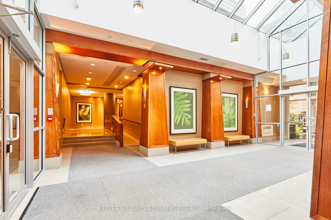$559,000
Available - For Sale
Listing ID: C9769264
35 Bales Ave , Unit 901, Toronto, M2N 7L7, Ontario
| Welcome to Cosmo Residences! This beautiful 1-bedroom condo comes with parking and a storage locker, and is in an unbeatable location - Just steps to Sheppard/Yonge Subway Station, offering a quick trip to Downtown Toronto and easy access to Hwy 401. Enjoy living within walking distance to Yonge & Sheppard Shopping Centre, Hullmark Centre, a myriad of restaurants in the bustling North York dining scene, coffee shops, pharmacies, theatres, banks, and Whole Foods Market. The unit itself features an open-concept layout, gleaming floors, and stunning western views from your private balcony. The modern kitchen is equipped with stainless steel appliances, granite countertops, and a breakfast bar - perfect for enjoying your morning coffee. The bedroom is a peaceful retreat featuring large western-facing windows, and a double closet. Enjoy the added convenience of a relaxing 4pc bath with a deep tub, and ensuite laundry as well. You'll have a dedicated parking spot in the underground garage and a storage locker. Plus, enjoy resort-style amenities such as a party room, billiards room, guest suites, fitness centre, sauna, indoor pool & jacuzzi, all complemented by 24/7 concierge service. Perfect for first-time home buyers and investors alike. Experience the best of urban living and book your showing today! |
| Price | $559,000 |
| Taxes: | $2015.00 |
| Maintenance Fee: | 481.00 |
| Address: | 35 Bales Ave , Unit 901, Toronto, M2N 7L7, Ontario |
| Province/State: | Ontario |
| Condo Corporation No | TSCC |
| Level | 8 |
| Unit No | 01 |
| Locker No | C138 |
| Directions/Cross Streets: | Yonge St & Sheppard Ave E |
| Rooms: | 4 |
| Bedrooms: | 1 |
| Bedrooms +: | |
| Kitchens: | 1 |
| Family Room: | N |
| Basement: | None |
| Property Type: | Condo Apt |
| Style: | Apartment |
| Exterior: | Concrete |
| Garage Type: | Underground |
| Garage(/Parking)Space: | 1.00 |
| Drive Parking Spaces: | 0 |
| Park #1 | |
| Parking Spot: | C28 |
| Parking Type: | Owned |
| Exposure: | W |
| Balcony: | Open |
| Locker: | Owned |
| Pet Permited: | Restrict |
| Retirement Home: | N |
| Approximatly Square Footage: | 500-599 |
| Building Amenities: | Concierge, Games Room, Gym, Outdoor Pool, Party/Meeting Room, Sauna |
| Property Features: | Library, Park, Public Transit, Rec Centre, School |
| Maintenance: | 481.00 |
| Water Included: | Y |
| Common Elements Included: | Y |
| Parking Included: | Y |
| Building Insurance Included: | Y |
| Fireplace/Stove: | N |
| Heat Source: | Gas |
| Heat Type: | Heat Pump |
| Central Air Conditioning: | Wall Unit |
| Laundry Level: | Main |
| Ensuite Laundry: | Y |
$
%
Years
This calculator is for demonstration purposes only. Always consult a professional
financial advisor before making personal financial decisions.
| Although the information displayed is believed to be accurate, no warranties or representations are made of any kind. |
| KELLER WILLIAMS ADVANTAGE REALTY |
|
|

Mina Nourikhalichi
Broker
Dir:
416-882-5419
Bus:
905-731-2000
Fax:
905-886-7556
| Virtual Tour | Book Showing | Email a Friend |
Jump To:
At a Glance:
| Type: | Condo - Condo Apt |
| Area: | Toronto |
| Municipality: | Toronto |
| Neighbourhood: | Willowdale East |
| Style: | Apartment |
| Tax: | $2,015 |
| Maintenance Fee: | $481 |
| Beds: | 1 |
| Baths: | 1 |
| Garage: | 1 |
| Fireplace: | N |
Locatin Map:
Payment Calculator:

