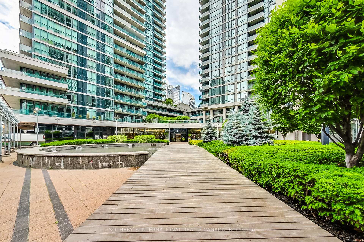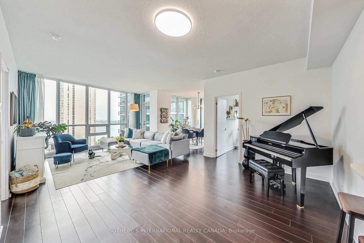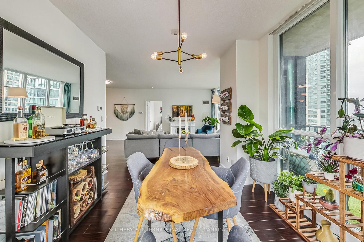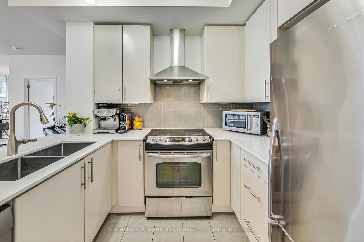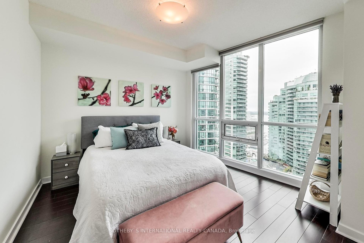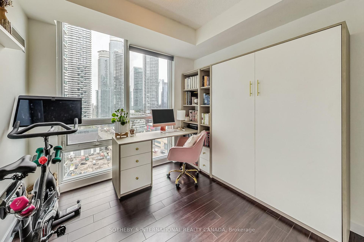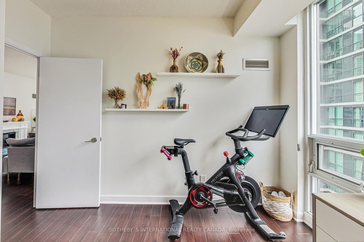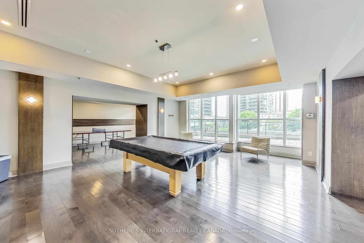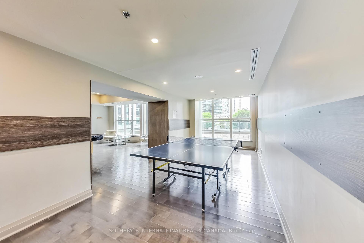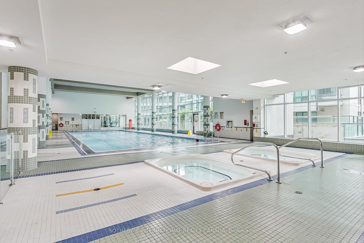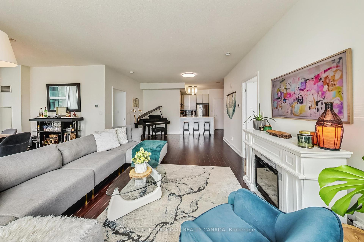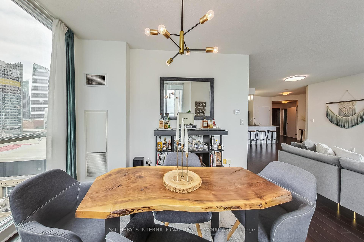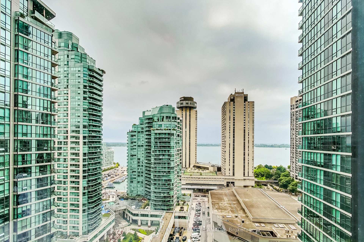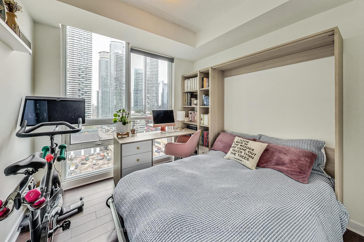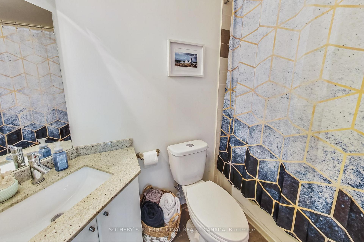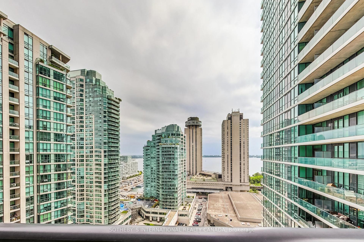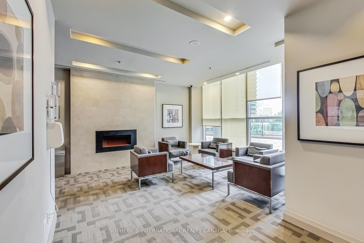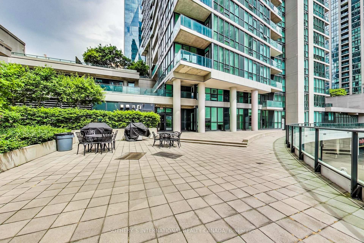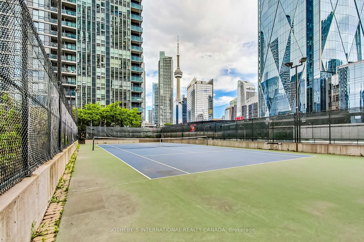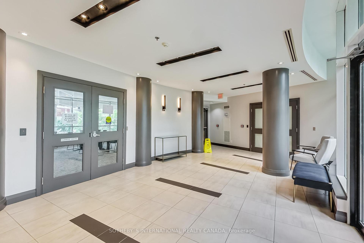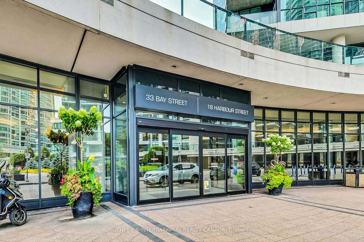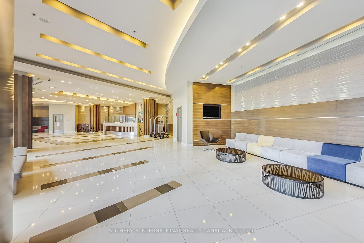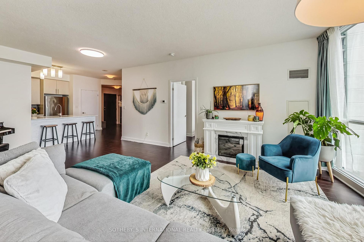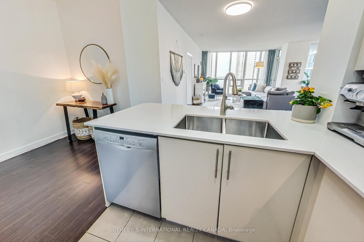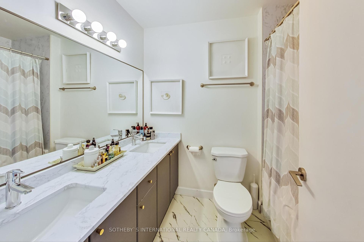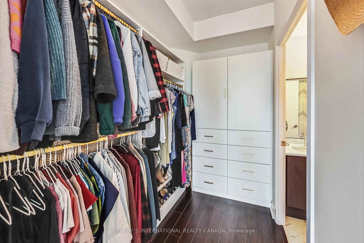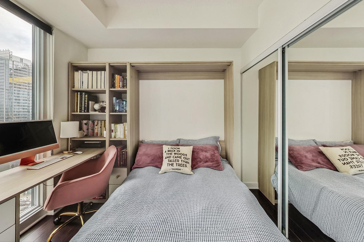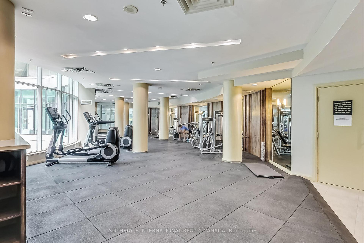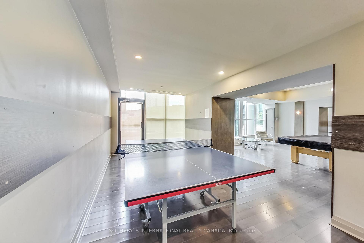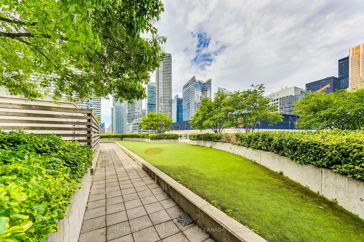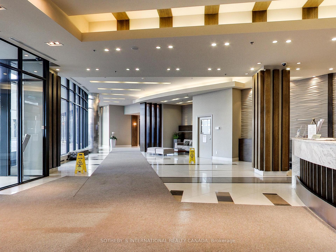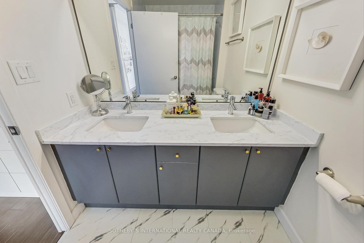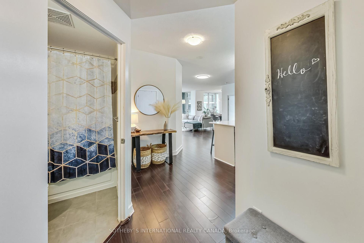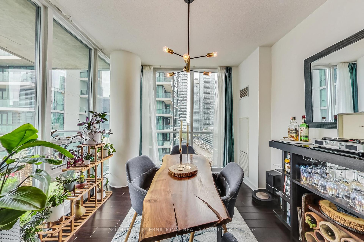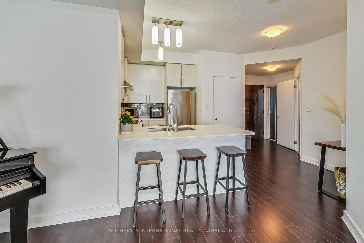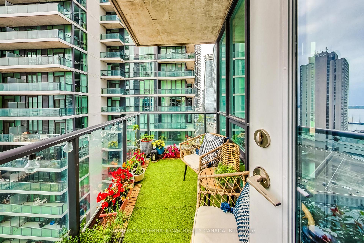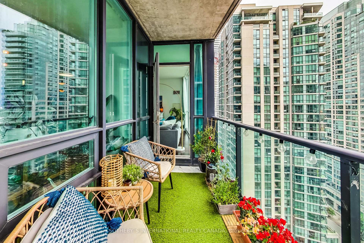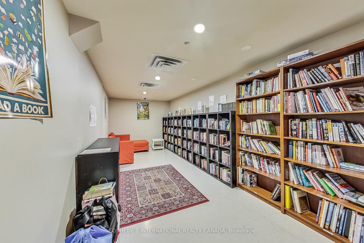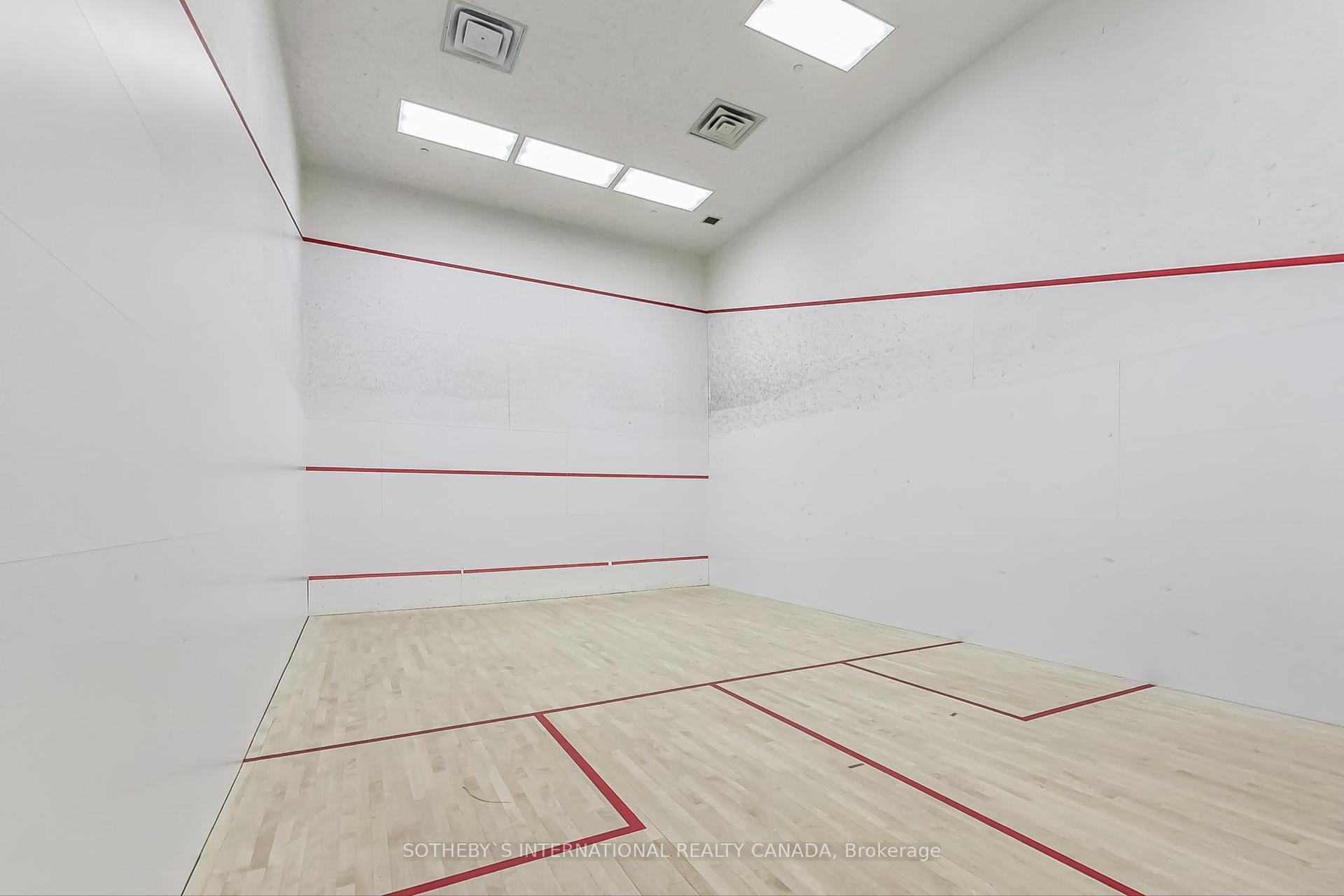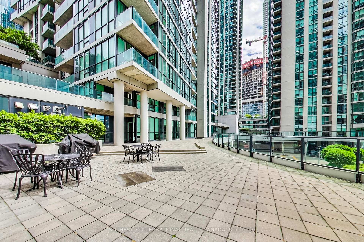$1,160,000
Available - For Sale
Listing ID: C9387680
18 Harbour St , Unit 1910, Toronto, M5J 2Z6, Ontario
| This 2 bed + den, 2 bath 1143 sqft + 54 sqft balcony condo is one of the largest units in the building with stunning South lake views in the high demand Pinnacle building is the one you have been waiting for. 9ft floor to ceiling windows, split bedroom layout, breakfast bar kitchen, large living/ dining area easy for entertaining, primary bedroom with w/I closet and organizers and a den that you can use as a work from home office, or have guests sleep in, or convert to a third bedroom. 1 parking, 1 locker. |
| Extras: Amazing amenities - some of the best in the city. 70 ft lap pool, 2 gyms, tennis court, squash court, racquetball court, yoga studio 2 hot tubs, sauna, steam room, business centre, putting green, library, party/function room, outdoor BBQs. |
| Price | $1,160,000 |
| Taxes: | $4964.11 |
| Maintenance Fee: | 830.65 |
| Address: | 18 Harbour St , Unit 1910, Toronto, M5J 2Z6, Ontario |
| Province/State: | Ontario |
| Condo Corporation No | TSCC |
| Level | 19 |
| Unit No | 10 |
| Directions/Cross Streets: | Bay St.,/ Harbour St. |
| Rooms: | 5 |
| Bedrooms: | 2 |
| Bedrooms +: | 1 |
| Kitchens: | 1 |
| Family Room: | N |
| Basement: | None |
| Approximatly Age: | 11-15 |
| Property Type: | Condo Apt |
| Style: | Apartment |
| Exterior: | Brick, Concrete |
| Garage Type: | Underground |
| Garage(/Parking)Space: | 1.00 |
| Drive Parking Spaces: | 1 |
| Park #1 | |
| Parking Type: | Owned |
| Exposure: | Sw |
| Balcony: | Open |
| Locker: | Owned |
| Pet Permited: | Restrict |
| Approximatly Age: | 11-15 |
| Approximatly Square Footage: | 1000-1199 |
| Building Amenities: | Bbqs Allowed, Guest Suites, Gym, Lap Pool, Squash/Racquet Court, Tennis Court |
| Property Features: | Marina, Park, Public Transit, Waterfront |
| Maintenance: | 830.65 |
| Water Included: | Y |
| Common Elements Included: | Y |
| Heat Included: | Y |
| Parking Included: | Y |
| Building Insurance Included: | Y |
| Fireplace/Stove: | N |
| Heat Source: | Electric |
| Heat Type: | Forced Air |
| Central Air Conditioning: | Central Air |
| Ensuite Laundry: | Y |
| Elevator Lift: | Y |
$
%
Years
This calculator is for demonstration purposes only. Always consult a professional
financial advisor before making personal financial decisions.
| Although the information displayed is believed to be accurate, no warranties or representations are made of any kind. |
| SOTHEBY`S INTERNATIONAL REALTY CANADA |
|
|

Mina Nourikhalichi
Broker
Dir:
416-882-5419
Bus:
905-731-2000
Fax:
905-886-7556
| Virtual Tour | Book Showing | Email a Friend |
Jump To:
At a Glance:
| Type: | Condo - Condo Apt |
| Area: | Toronto |
| Municipality: | Toronto |
| Neighbourhood: | Waterfront Communities C1 |
| Style: | Apartment |
| Approximate Age: | 11-15 |
| Tax: | $4,964.11 |
| Maintenance Fee: | $830.65 |
| Beds: | 2+1 |
| Baths: | 2 |
| Garage: | 1 |
| Fireplace: | N |
Locatin Map:
Payment Calculator:

