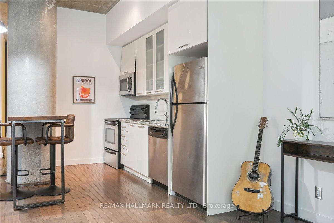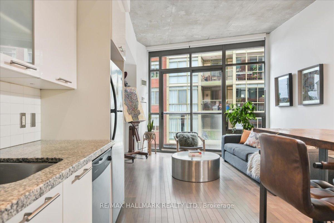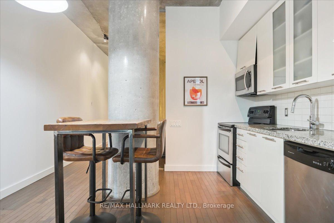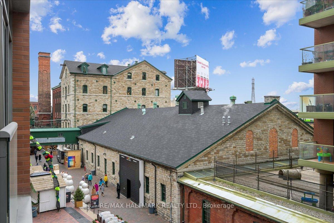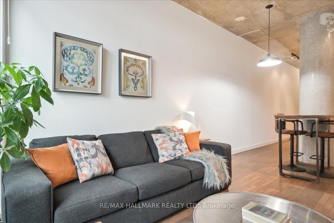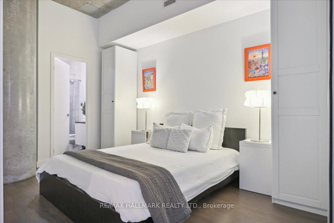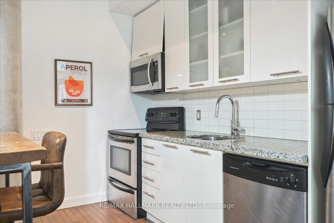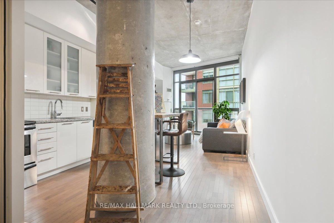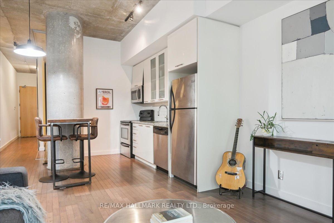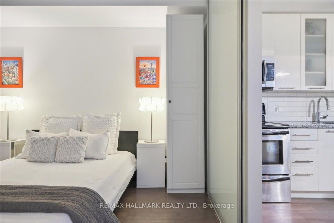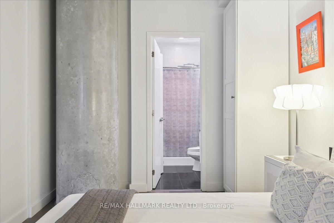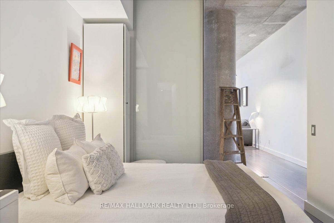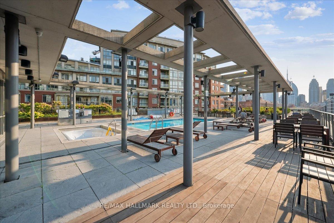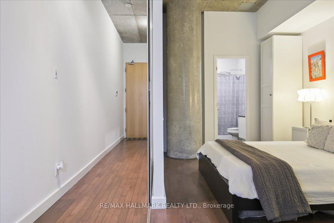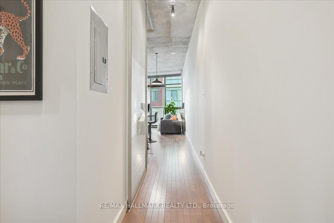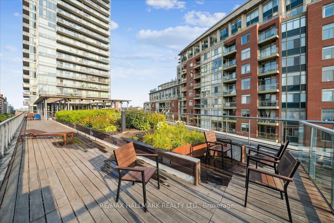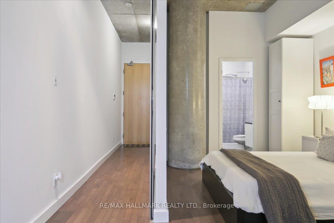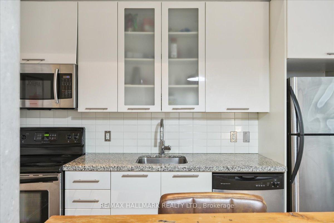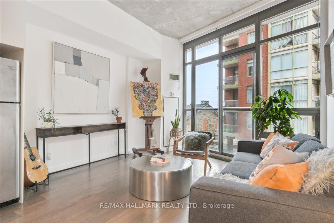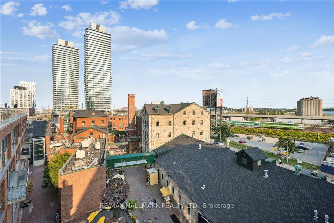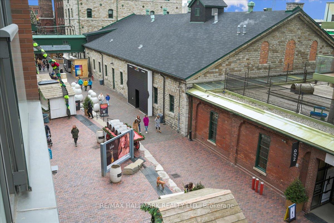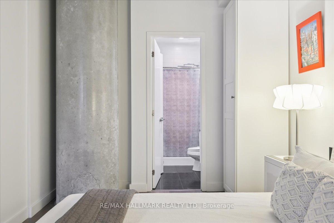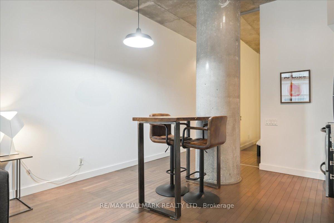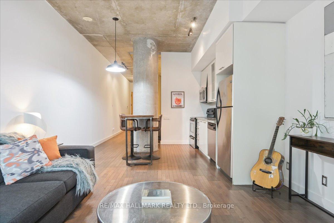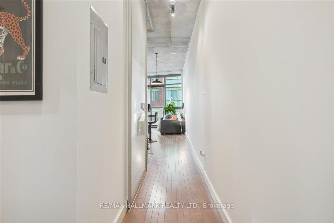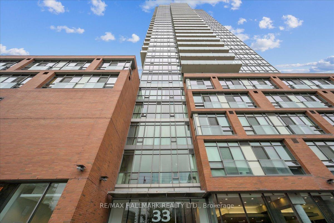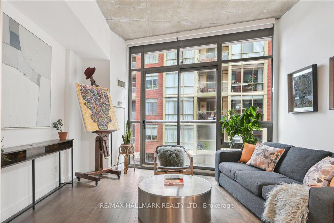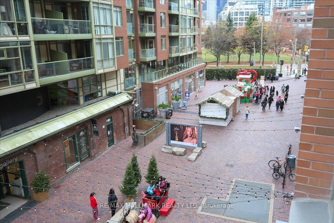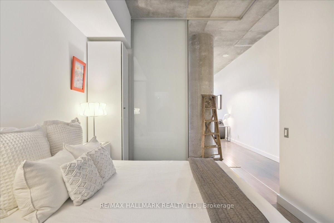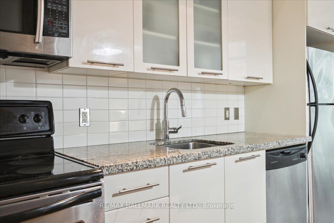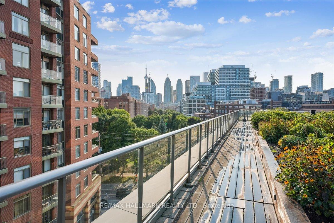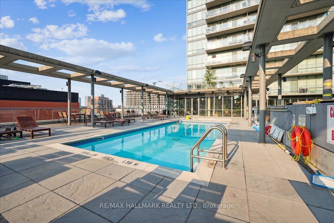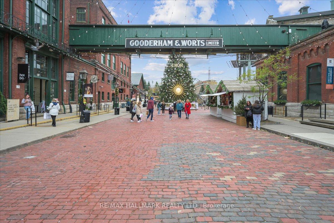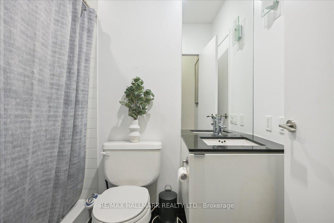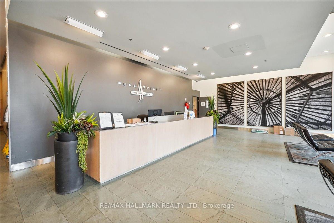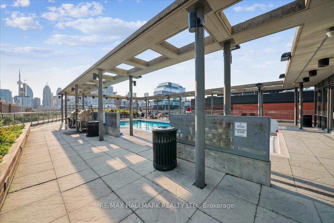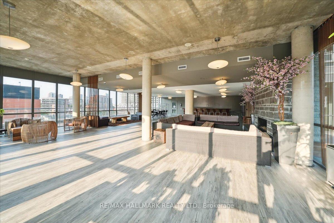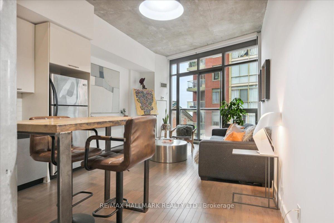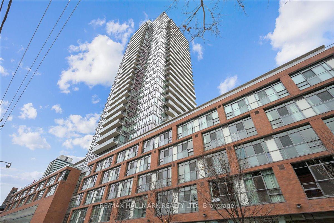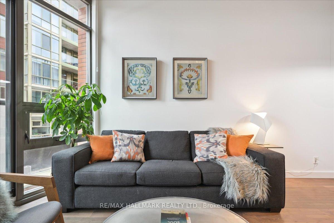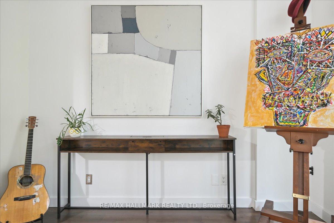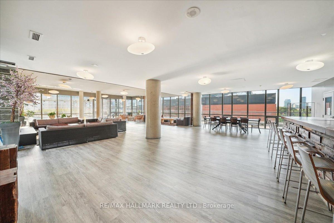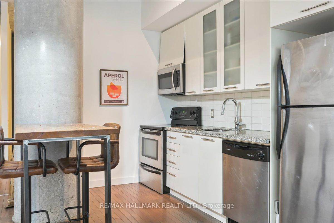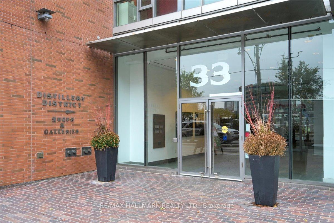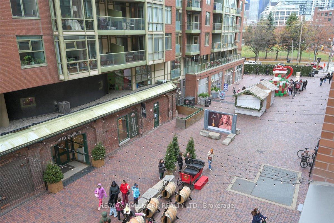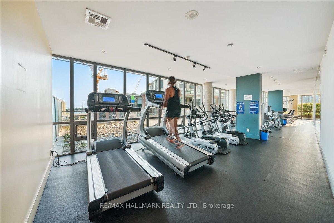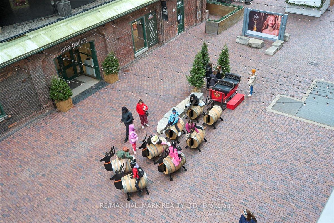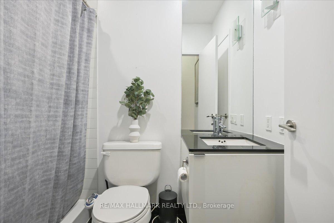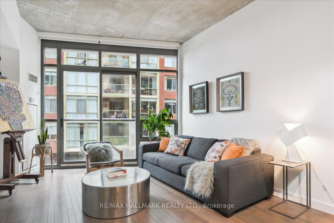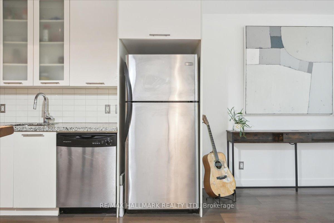$594,999
Available - For Sale
Listing ID: C10431287
33 Mill St , Unit 308, Toronto, M5A 3C1, Ontario
| Immerse yourself in the historic and vibrant Distillery District. Welcome to this bright, spacious, loft-style one-bedroom, one-bathroom unit. This primary suite features 624 sq ft, 10 ft exposed concrete ceilings, beautiful hardwood floors, a 3-piece ensuite bathroom, a large bedroom, and a living room with a juliet balcony overlooking The Distillery. Step outside onto the charming cobblestone streets and enjoy the quaint cafes, renowned restaurants, trendy boutiques, galleries, theatres, and art installations. Take a short walk to the iconic St. Lawrence Market, Union Station, Financial District, Eaton Centre, Waterfront and Lesliveille. This is urban living at its finest, right at your doorstep is the Mill St. bus route to Union St. Cherry St. etc., or take a short walk to the TTC Station at Cherry St. or the King Streetcars, DVP, and Lakeshore routes. Around the corner is the future TTC Corktown Station on the Ontario Line. Distillery District is the perfect place to live. |
| Extras: First-class amenities include a gym, yoga studio, rooftop terrace, outdoor pool, hot tub, and BBQ area. There is also a 24-hour concierge, a party room with views, and guest suites. |
| Price | $594,999 |
| Taxes: | $2546.43 |
| Maintenance Fee: | 482.93 |
| Address: | 33 Mill St , Unit 308, Toronto, M5A 3C1, Ontario |
| Province/State: | Ontario |
| Condo Corporation No | TSCC |
| Level | 3 |
| Unit No | 08 |
| Directions/Cross Streets: | Mill St & Parliament St |
| Rooms: | 3 |
| Bedrooms: | 1 |
| Bedrooms +: | |
| Kitchens: | 1 |
| Family Room: | N |
| Basement: | None |
| Property Type: | Comm Element Condo |
| Style: | Loft |
| Exterior: | Brick Front |
| Garage Type: | Underground |
| Garage(/Parking)Space: | 0.00 |
| Drive Parking Spaces: | 0 |
| Park #1 | |
| Parking Type: | None |
| Exposure: | S |
| Balcony: | Jlte |
| Locker: | None |
| Pet Permited: | Restrict |
| Retirement Home: | N |
| Approximatly Square Footage: | 600-699 |
| Building Amenities: | Concierge, Exercise Room, Guest Suites, Outdoor Pool, Party/Meeting Room, Rooftop Deck/Garden |
| Property Features: | Lake/Pond, Park, Public Transit, Rec Centre, School, Terraced |
| Maintenance: | 482.93 |
| Water Included: | Y |
| Common Elements Included: | Y |
| Heat Included: | Y |
| Building Insurance Included: | Y |
| Fireplace/Stove: | N |
| Heat Source: | Gas |
| Heat Type: | Forced Air |
| Central Air Conditioning: | Central Air |
$
%
Years
This calculator is for demonstration purposes only. Always consult a professional
financial advisor before making personal financial decisions.
| Although the information displayed is believed to be accurate, no warranties or representations are made of any kind. |
| RE/MAX HALLMARK REALTY LTD. |
|
|

Mina Nourikhalichi
Broker
Dir:
416-882-5419
Bus:
905-731-2000
Fax:
905-886-7556
| Book Showing | Email a Friend |
Jump To:
At a Glance:
| Type: | Condo - Comm Element Condo |
| Area: | Toronto |
| Municipality: | Toronto |
| Neighbourhood: | Waterfront Communities C8 |
| Style: | Loft |
| Tax: | $2,546.43 |
| Maintenance Fee: | $482.93 |
| Beds: | 1 |
| Baths: | 1 |
| Fireplace: | N |
Locatin Map:
Payment Calculator:

