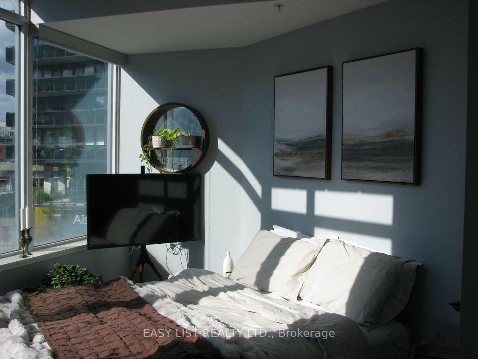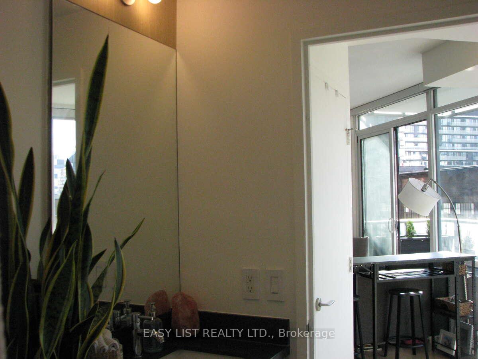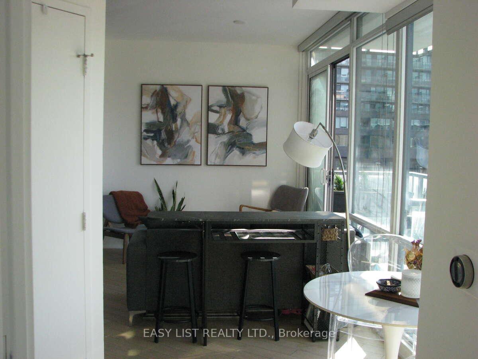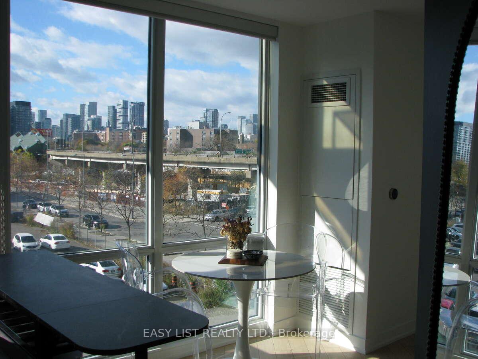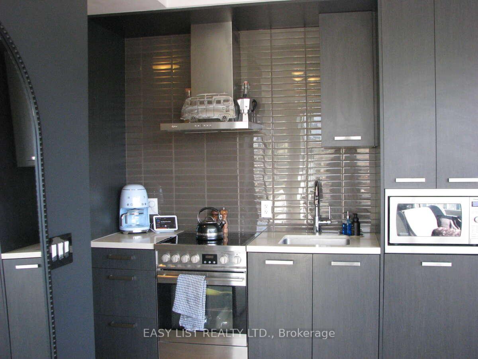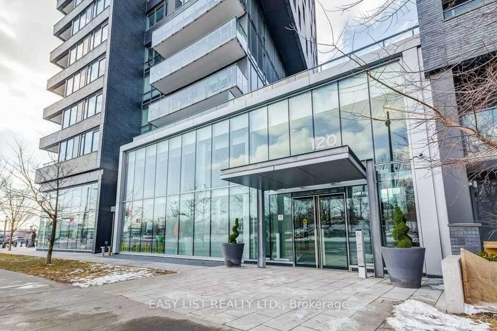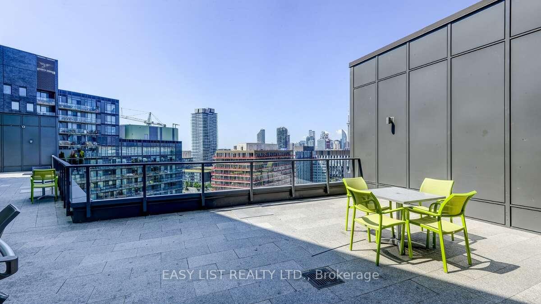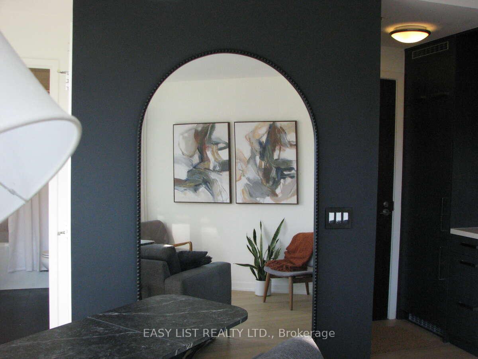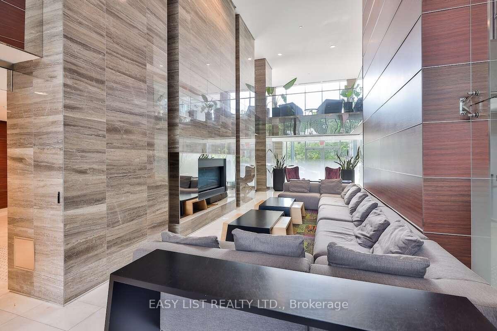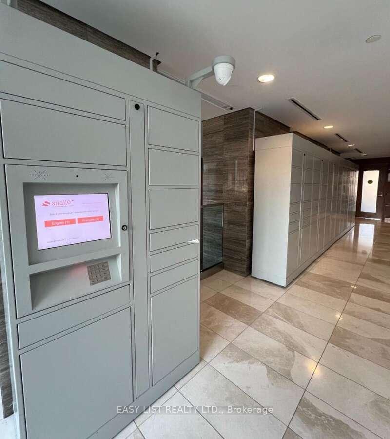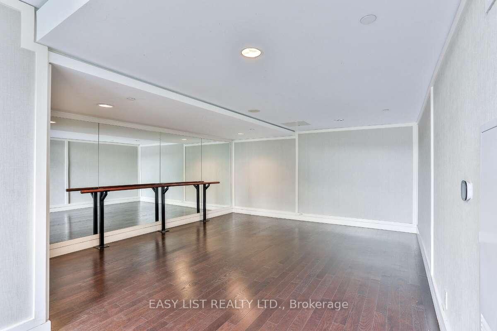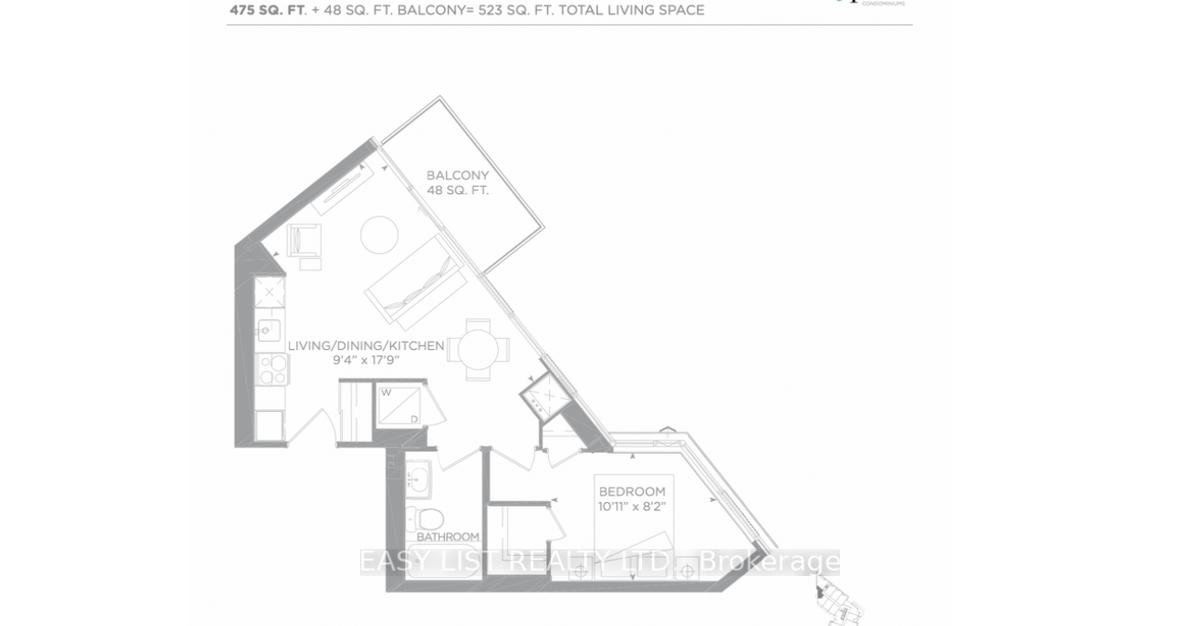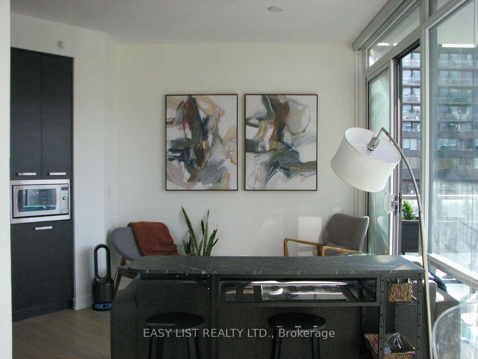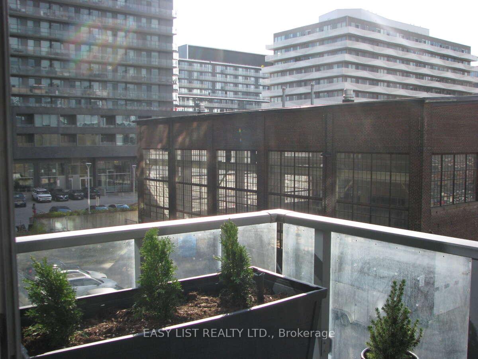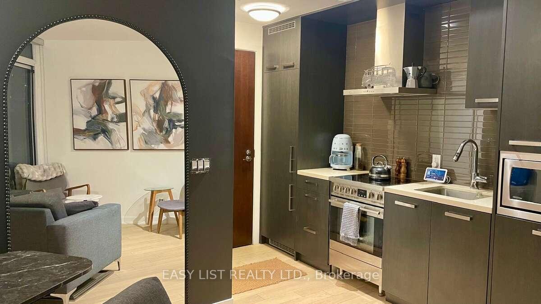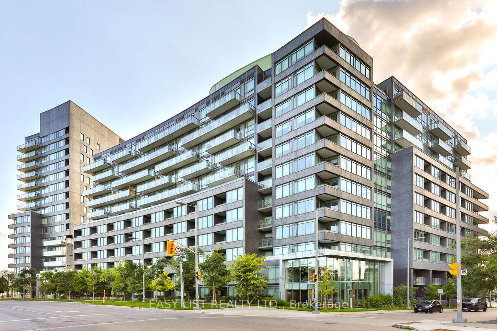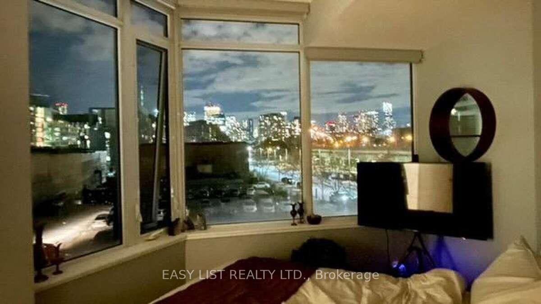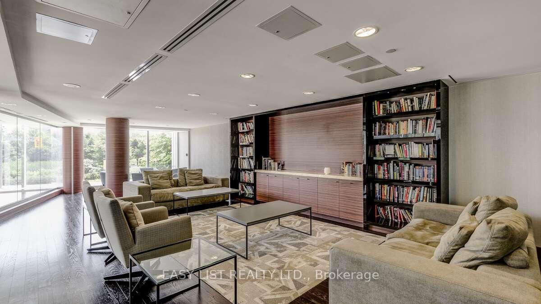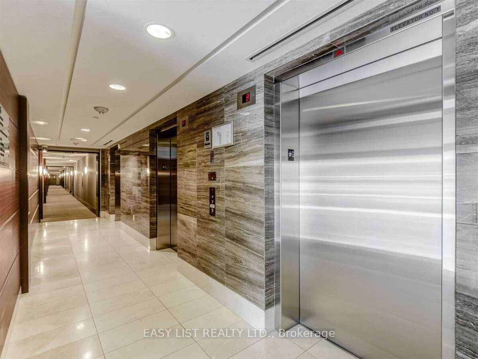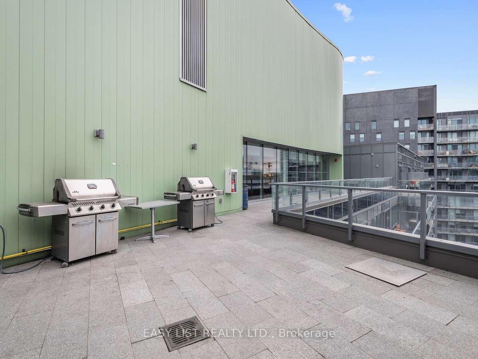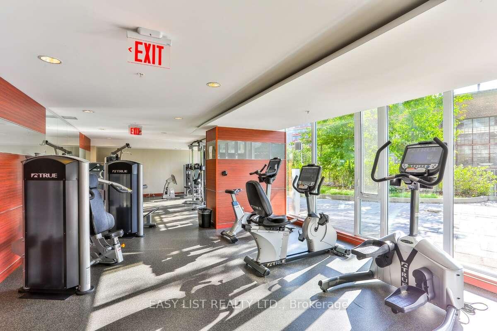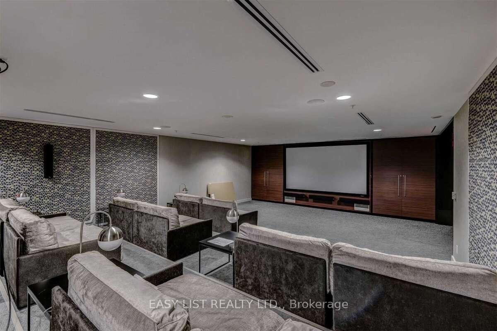$545,000
Available - For Sale
Listing ID: C10431020
120 Bayview Ave , Unit N204, Toronto, M5A 0G4, Ontario
| For more info on this property, please click the Brochure button below. Exceptional 1-Bedroom Condo in Toronto's Vibrant Canary Park District. Discover luxury and convenience. Nestled in the heart of the sought-after Canary District. This stunning 1-bedroom condo boasts 523 sq ft of meticulously maintained living space, including a private west-facing balcony with breathtaking views. Ideal potentially for professionals, first-time buyers, or investors looking for an unbeatable combination of style, location, and community living. Key Features Spacious Bedroom: Features his-and-hers closets, including a rare walk-in closet for ample storage. Modern Bathroom: Thoughtfully designed with sleek fixtures and contemporary finishes. In-Unit Washer/Dryer: Full-size appliances for daily convenience. Private Storage Locker: Provides additional space for belongings. Owner-Occupied, Never Tenanted: This home showcases pride of ownership and impeccable care. Private Balcony with No Neighbors. |
| Price | $545,000 |
| Taxes: | $2050.00 |
| Assessment: | $285000 |
| Assessment Year: | 2024 |
| Maintenance Fee: | 469.80 |
| Address: | 120 Bayview Ave , Unit N204, Toronto, M5A 0G4, Ontario |
| Province/State: | Ontario |
| Condo Corporation No | 80 |
| Level | 2 |
| Unit No | 4 |
| Locker No | 158 |
| Directions/Cross Streets: | Front St. & Bayview Ave. |
| Rooms: | 4 |
| Bedrooms: | 1 |
| Bedrooms +: | |
| Kitchens: | 1 |
| Family Room: | Y |
| Basement: | None |
| Property Type: | Condo Apt |
| Style: | Apartment |
| Exterior: | Brick, Concrete |
| Garage Type: | None |
| Garage(/Parking)Space: | 0.00 |
| Drive Parking Spaces: | 0 |
| Park #1 | |
| Parking Type: | None |
| Exposure: | W |
| Balcony: | Open |
| Locker: | Owned |
| Pet Permited: | Restrict |
| Approximatly Square Footage: | 500-599 |
| Building Amenities: | Guest Suites, Media Room, Outdoor Pool, Party/Meeting Room |
| Property Features: | Library, Park, Public Transit, Ravine, Rec Centre, Wooded/Treed |
| Maintenance: | 469.80 |
| Water Included: | Y |
| Common Elements Included: | Y |
| Building Insurance Included: | Y |
| Fireplace/Stove: | N |
| Heat Source: | Gas |
| Heat Type: | Forced Air |
| Central Air Conditioning: | Central Air |
| Laundry Level: | Main |
| Ensuite Laundry: | Y |
$
%
Years
This calculator is for demonstration purposes only. Always consult a professional
financial advisor before making personal financial decisions.
| Although the information displayed is believed to be accurate, no warranties or representations are made of any kind. |
| EASY LIST REALTY LTD. |
|
|

Mina Nourikhalichi
Broker
Dir:
416-882-5419
Bus:
905-731-2000
Fax:
905-886-7556
| Virtual Tour | Book Showing | Email a Friend |
Jump To:
At a Glance:
| Type: | Condo - Condo Apt |
| Area: | Toronto |
| Municipality: | Toronto |
| Neighbourhood: | Waterfront Communities C8 |
| Style: | Apartment |
| Tax: | $2,050 |
| Maintenance Fee: | $469.8 |
| Beds: | 1 |
| Baths: | 1 |
| Fireplace: | N |
Locatin Map:
Payment Calculator:

