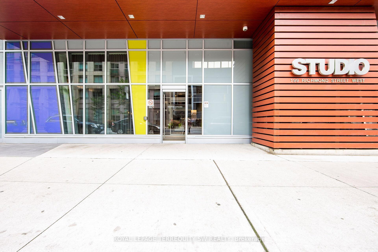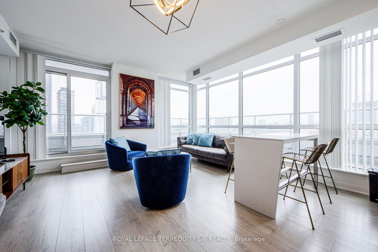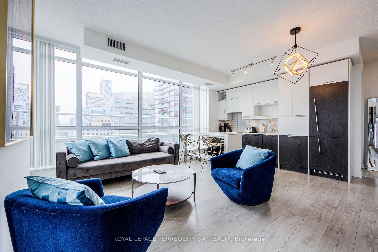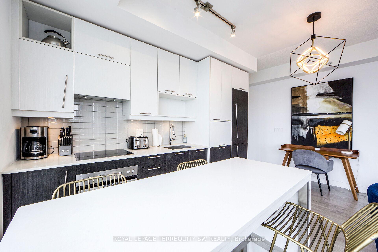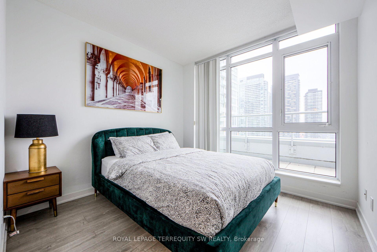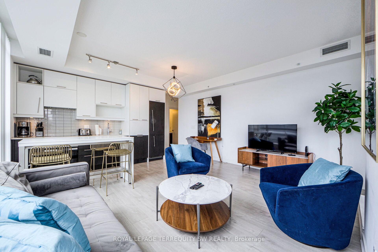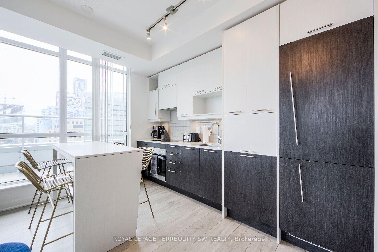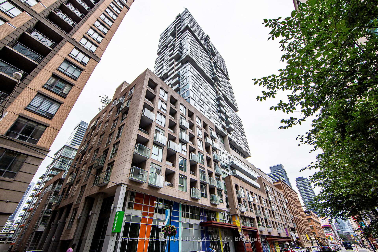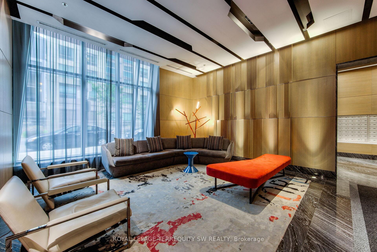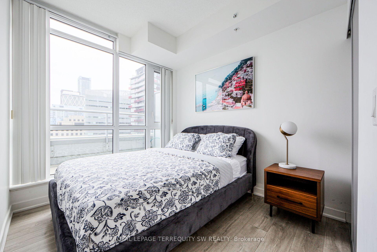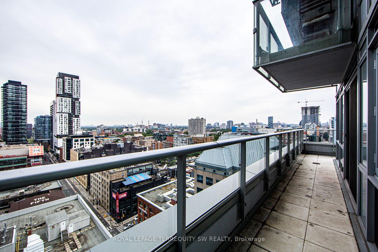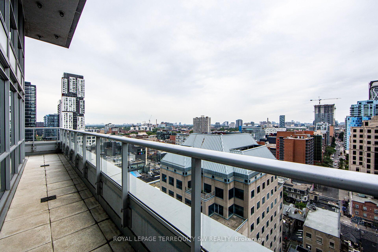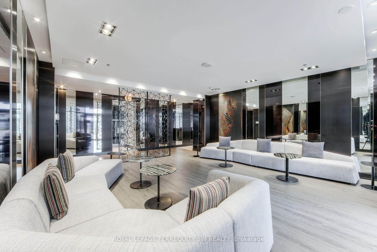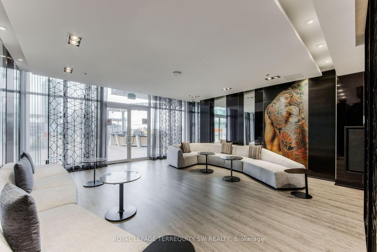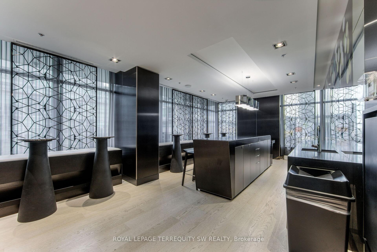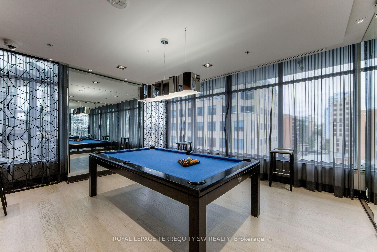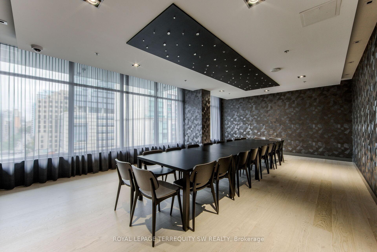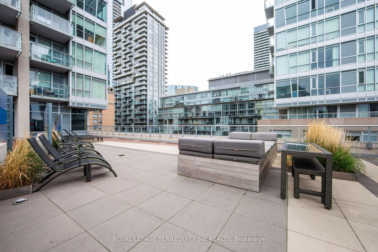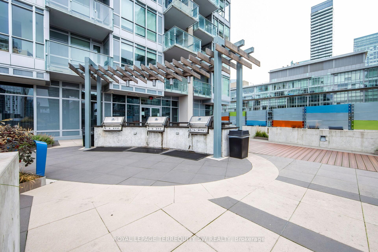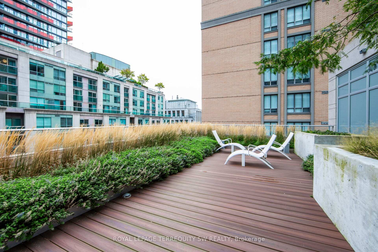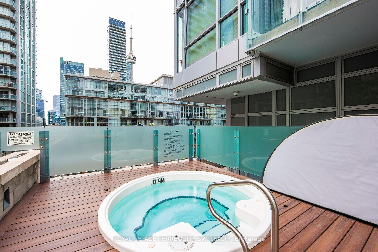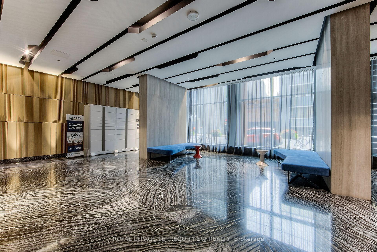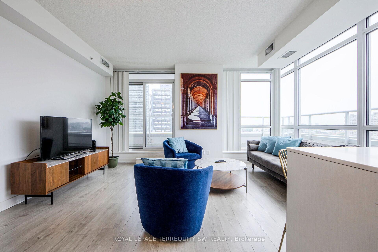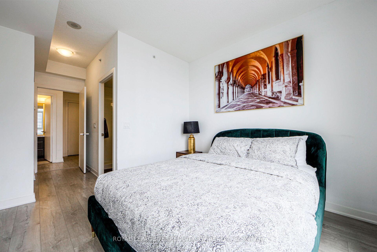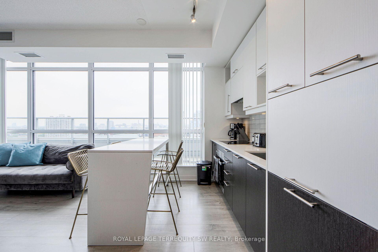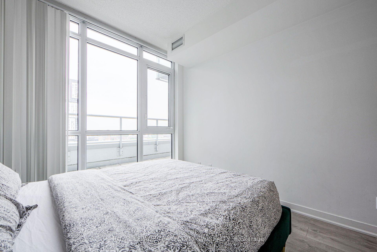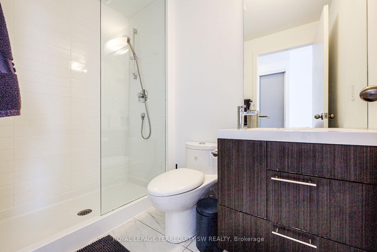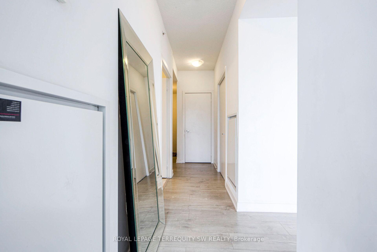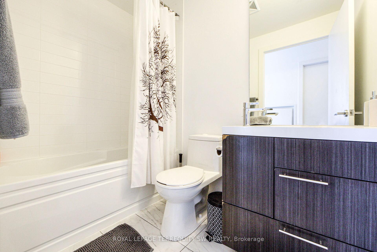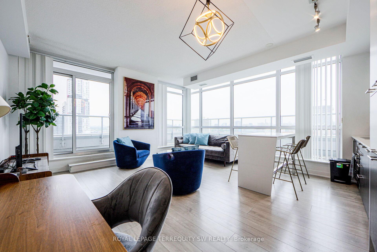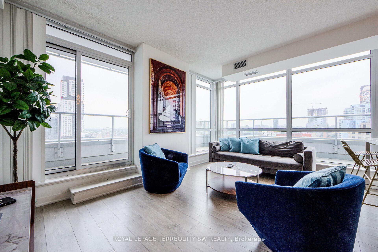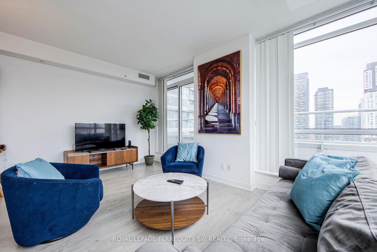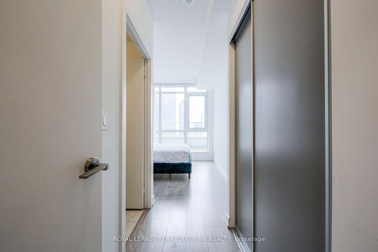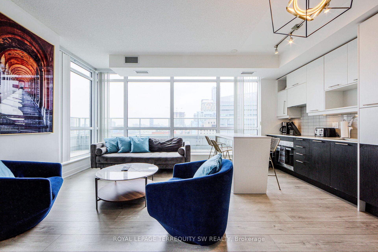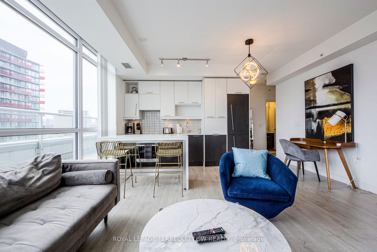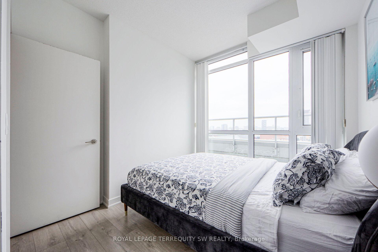$839,900
Available - For Sale
Listing ID: C10406436
199 Richmond St West , Unit 1707, Toronto, M5V 0H4, Ontario
| Live A Truly Cosmopolitan & Sophisticated Lifestyle In The Heart of The Entertainment & Financial Districts. Welcome To One Of The Most Sought After Floor Plans At Studio On Richmond. Bright & Spacious Corner Suite With Breathtaking Views Of The City From All Windows Plus Walk Out To A Wrap Around Private Terrace With Full Afternoon Natural Light And Gorgeous City Sunsets. This Unit Features An Open Concept European Inspired Modern Kitchen With Quartz Countertops, Integrated Appliances + Centre Island. This Spacious And Practical Unit Features Two Bedrooms & Two Full Bathrooms. Parking & Locker Included. Steps From Numerous Shops, Restaurants, Cafes & Markets Plus Shangri La Hotel, Soho House & Much More! Excellent Primary Residence or Investment Opportunity |
| Extras: Integrated kitchen appliances - fridge, stove, glass cooktop, wall oven, dishwasher. Stacked washer/dryer |
| Price | $839,900 |
| Taxes: | $4370.40 |
| Maintenance Fee: | 929.87 |
| Address: | 199 Richmond St West , Unit 1707, Toronto, M5V 0H4, Ontario |
| Province/State: | Ontario |
| Condo Corporation No | TSCC |
| Level | 16 |
| Unit No | 7 |
| Directions/Cross Streets: | Richmond/University Ave |
| Rooms: | 5 |
| Bedrooms: | 2 |
| Bedrooms +: | |
| Kitchens: | 1 |
| Family Room: | N |
| Basement: | None |
| Property Type: | Condo Apt |
| Style: | Apartment |
| Exterior: | Concrete |
| Garage Type: | Underground |
| Garage(/Parking)Space: | 1.00 |
| Drive Parking Spaces: | 1 |
| Park #1 | |
| Parking Type: | Owned |
| Legal Description: | Leve C/ 41 |
| Exposure: | Nw |
| Balcony: | Terr |
| Locker: | Owned |
| Pet Permited: | Restrict |
| Approximatly Square Footage: | 800-899 |
| Maintenance: | 929.87 |
| CAC Included: | Y |
| Water Included: | Y |
| Common Elements Included: | Y |
| Heat Included: | Y |
| Parking Included: | Y |
| Building Insurance Included: | Y |
| Fireplace/Stove: | N |
| Heat Source: | Gas |
| Heat Type: | Forced Air |
| Central Air Conditioning: | Central Air |
| Ensuite Laundry: | Y |
$
%
Years
This calculator is for demonstration purposes only. Always consult a professional
financial advisor before making personal financial decisions.
| Although the information displayed is believed to be accurate, no warranties or representations are made of any kind. |
| ROYAL LEPAGE TERREQUITY SW REALTY |
|
|

Mina Nourikhalichi
Broker
Dir:
416-882-5419
Bus:
905-731-2000
Fax:
905-886-7556
| Virtual Tour | Book Showing | Email a Friend |
Jump To:
At a Glance:
| Type: | Condo - Condo Apt |
| Area: | Toronto |
| Municipality: | Toronto |
| Neighbourhood: | Waterfront Communities C1 |
| Style: | Apartment |
| Tax: | $4,370.4 |
| Maintenance Fee: | $929.87 |
| Beds: | 2 |
| Baths: | 2 |
| Garage: | 1 |
| Fireplace: | N |
Locatin Map:
Payment Calculator:

