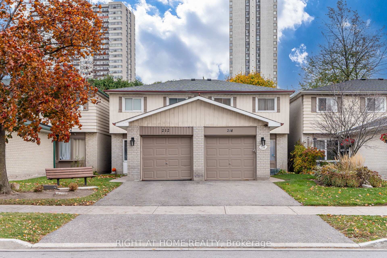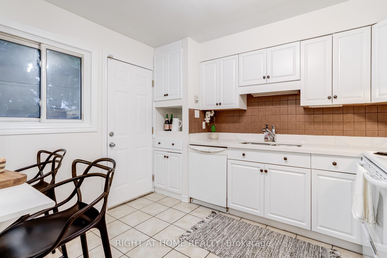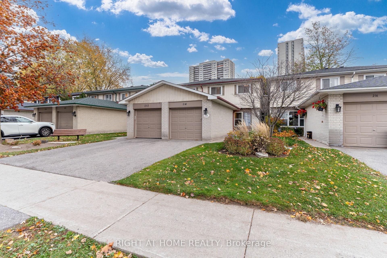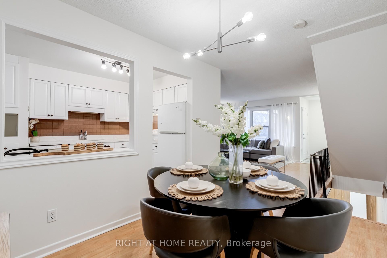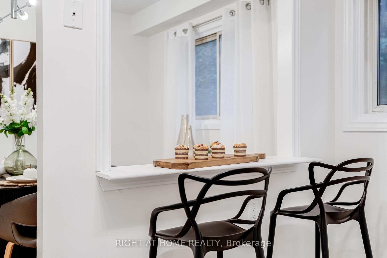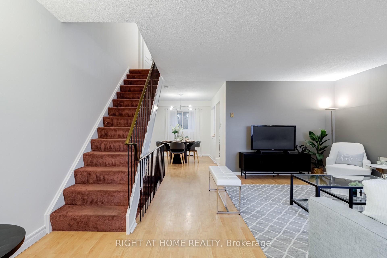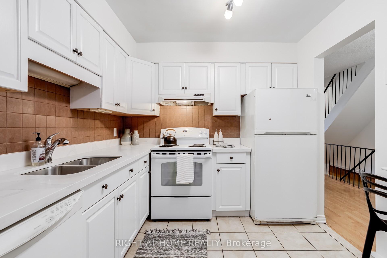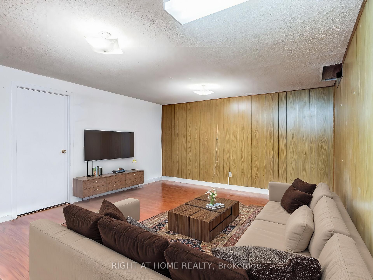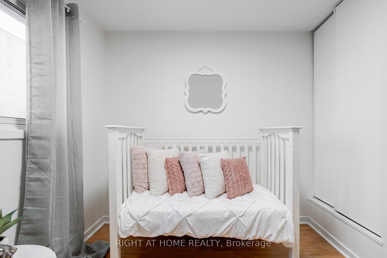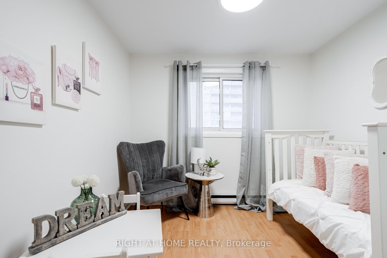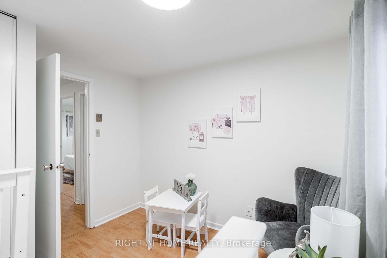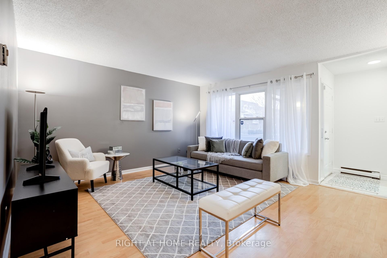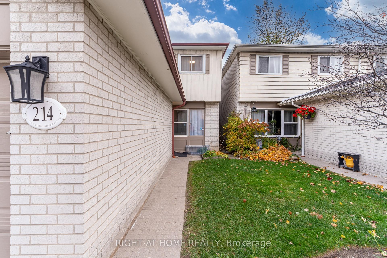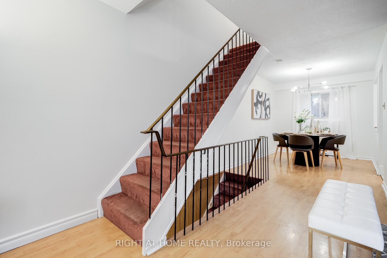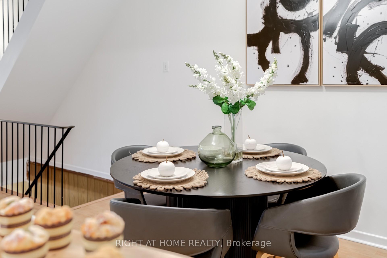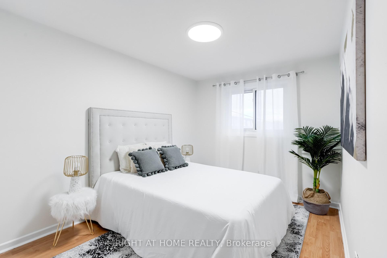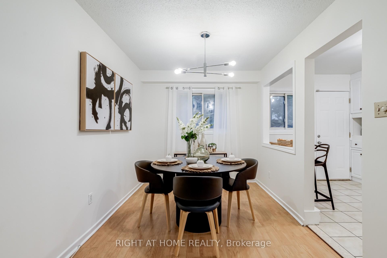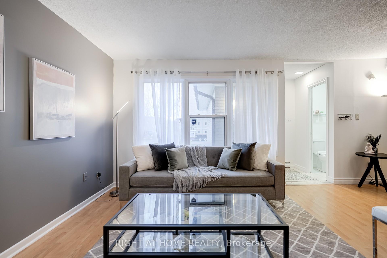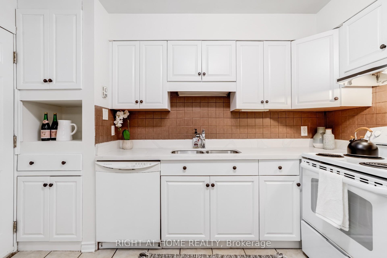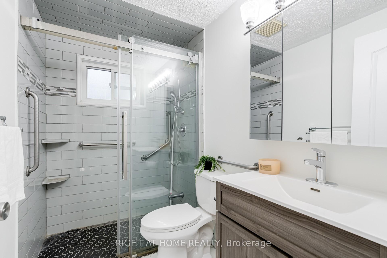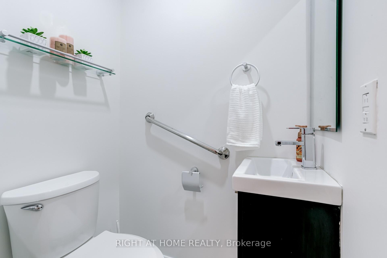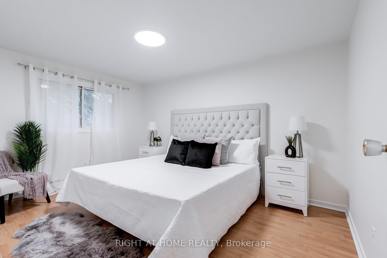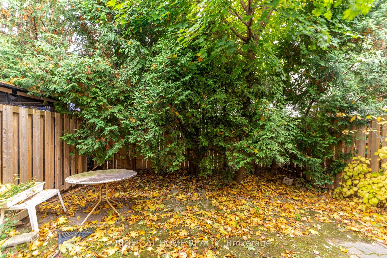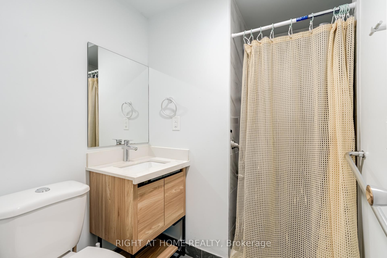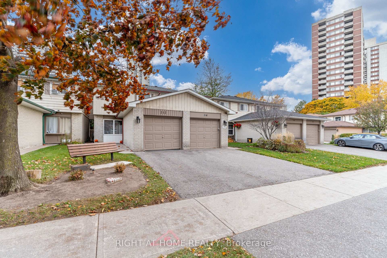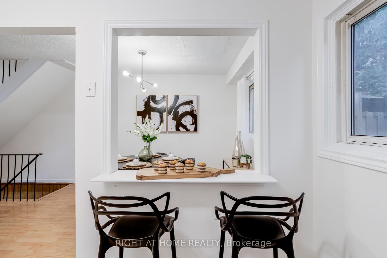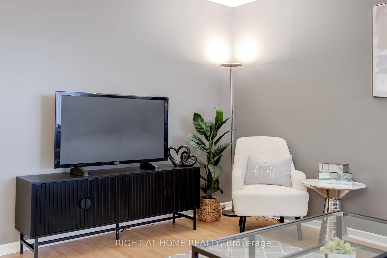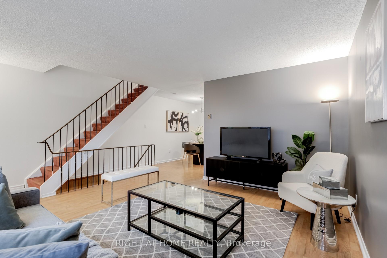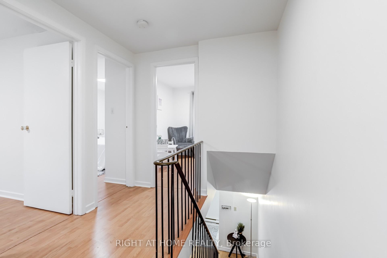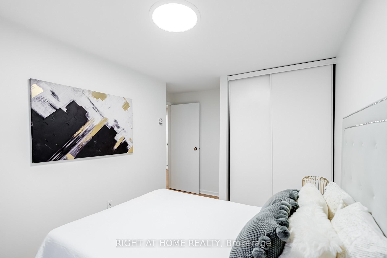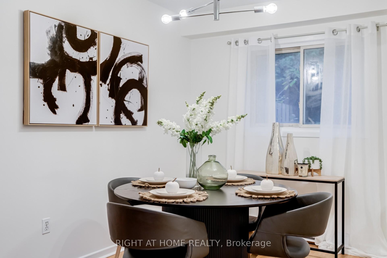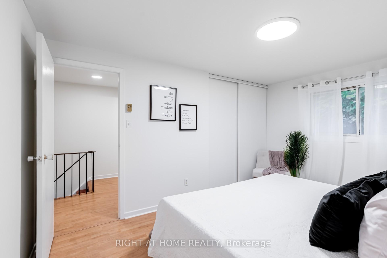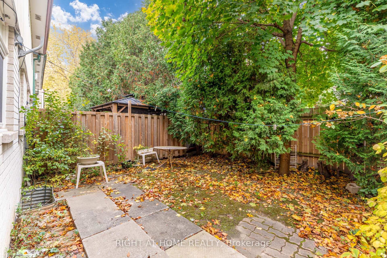$840,000
Available - For Sale
Listing ID: C10406389
214 Antibes Dr , Toronto, M2R 3H8, Ontario
| Spacious and beautiful 3 +1 bedroom home in the Westminister-Branson neighbourhood. Lovingly cared for by same owners for over 30 years. Recently updated, this home has a Large open concept living room & dining area. Kitchen has eat-in breakfast bar plus walk-out to Private enclosed backyard. Laminate flooring throughout main, 2nd & basement. Rare two piece main floor washroom plus renovated 3pc washroom in Finished basement & 3pc washroom on 2nd floor. Steps to public transportation, parks, schools and community centre. This home is perfect for young or growing family. |
| Price | $840,000 |
| Taxes: | $2875.47 |
| Assessment: | $0 |
| Assessment Year: | 2024 |
| Maintenance Fee: | 607.53 |
| Address: | 214 Antibes Dr , Toronto, M2R 3H8, Ontario |
| Province/State: | Ontario |
| Condo Corporation No | YCC |
| Level | 1 |
| Unit No | 75 |
| Directions/Cross Streets: | Bathurst/Steeles |
| Rooms: | 6 |
| Rooms +: | 1 |
| Bedrooms: | 3 |
| Bedrooms +: | 1 |
| Kitchens: | 1 |
| Family Room: | N |
| Basement: | Finished |
| Approximatly Age: | 31-50 |
| Property Type: | Condo Townhouse |
| Style: | 2-Storey |
| Exterior: | Alum Siding, Brick |
| Garage Type: | Attached |
| Garage(/Parking)Space: | 1.00 |
| Drive Parking Spaces: | 1 |
| Park #1 | |
| Parking Type: | Owned |
| Exposure: | Nw |
| Balcony: | None |
| Locker: | None |
| Pet Permited: | Restrict |
| Approximatly Age: | 31-50 |
| Approximatly Square Footage: | 1200-1399 |
| Property Features: | Fenced Yard, School |
| Maintenance: | 607.53 |
| Water Included: | Y |
| Common Elements Included: | Y |
| Parking Included: | Y |
| Building Insurance Included: | Y |
| Fireplace/Stove: | N |
| Heat Source: | Electric |
| Heat Type: | Baseboard |
| Central Air Conditioning: | None |
| Laundry Level: | Lower |
$
%
Years
This calculator is for demonstration purposes only. Always consult a professional
financial advisor before making personal financial decisions.
| Although the information displayed is believed to be accurate, no warranties or representations are made of any kind. |
| RIGHT AT HOME REALTY |
|
|

Mina Nourikhalichi
Broker
Dir:
416-882-5419
Bus:
905-731-2000
Fax:
905-886-7556
| Virtual Tour | Book Showing | Email a Friend |
Jump To:
At a Glance:
| Type: | Condo - Condo Townhouse |
| Area: | Toronto |
| Municipality: | Toronto |
| Neighbourhood: | Westminster-Branson |
| Style: | 2-Storey |
| Approximate Age: | 31-50 |
| Tax: | $2,875.47 |
| Maintenance Fee: | $607.53 |
| Beds: | 3+1 |
| Baths: | 3 |
| Garage: | 1 |
| Fireplace: | N |
Locatin Map:
Payment Calculator:

