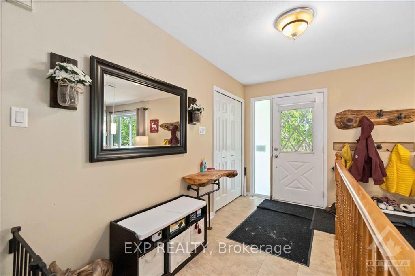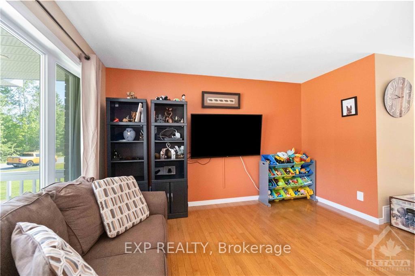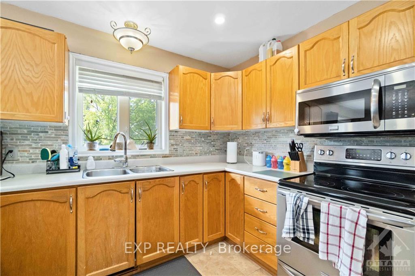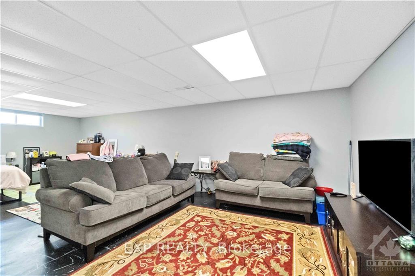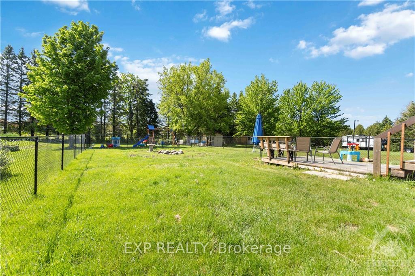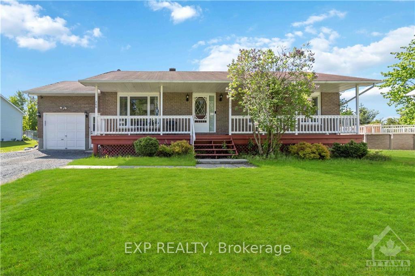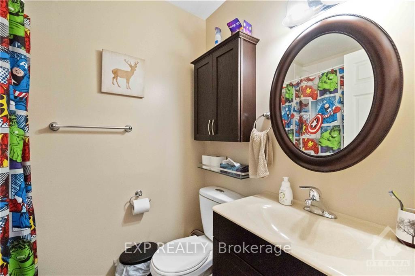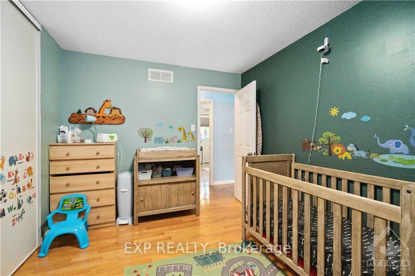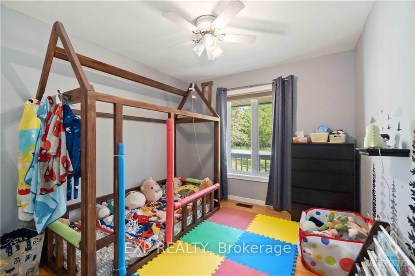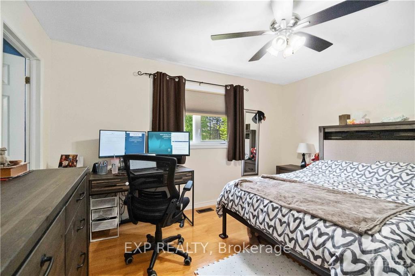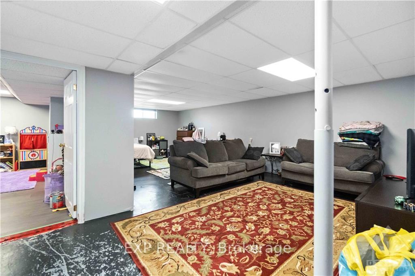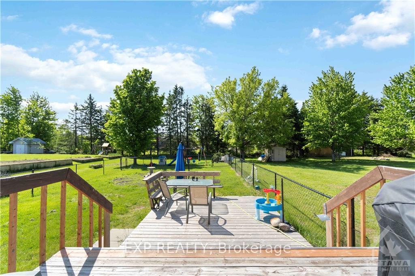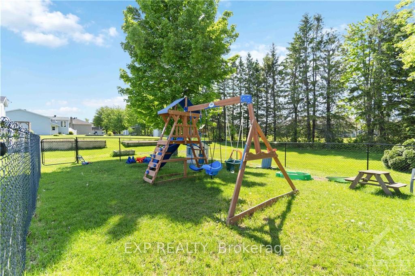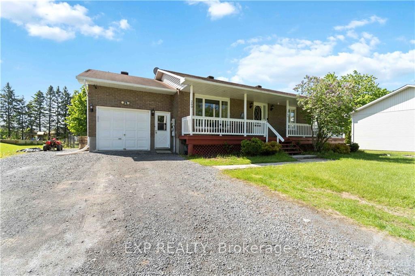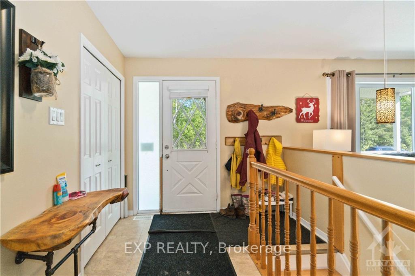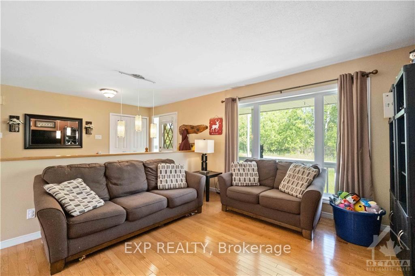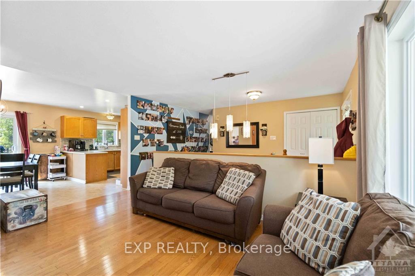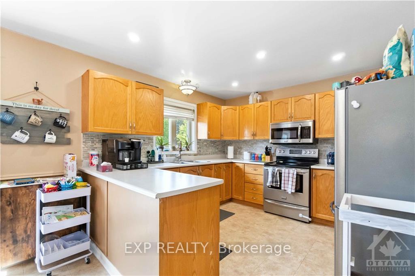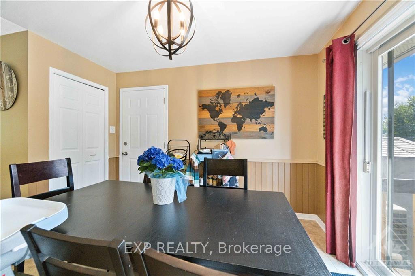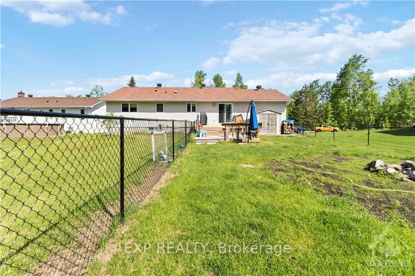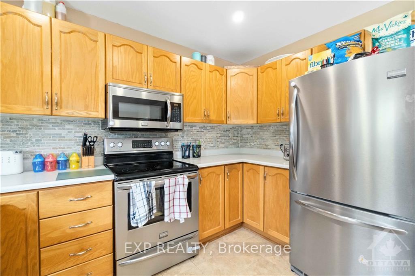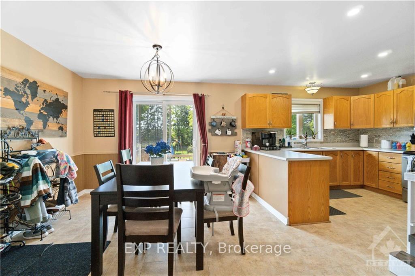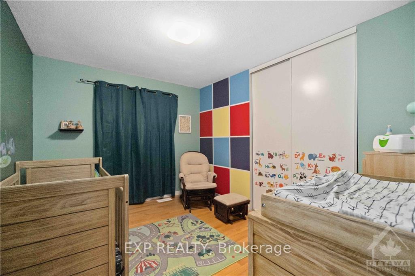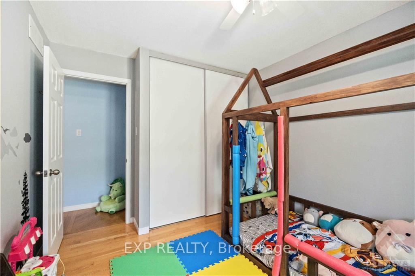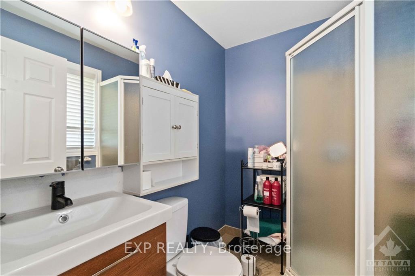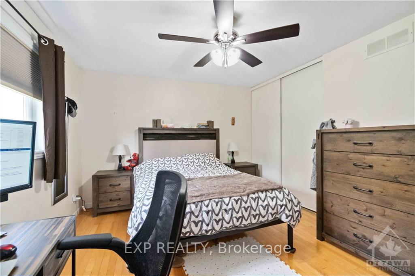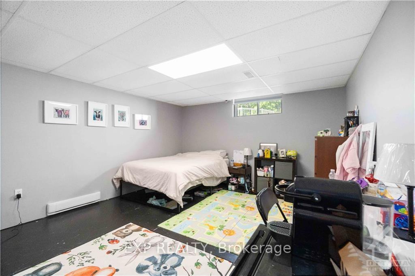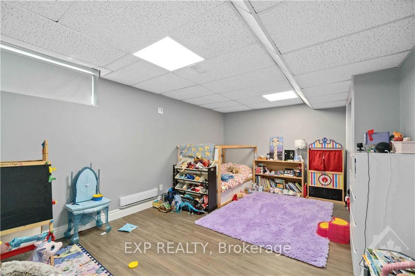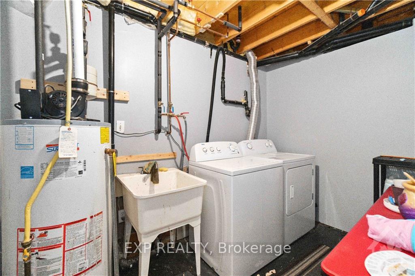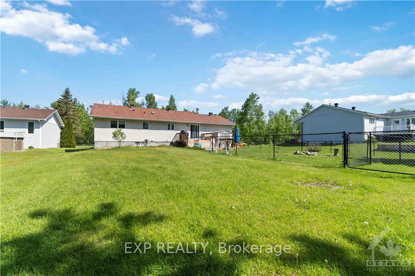$559,900
Available - For Sale
Listing ID: X10430447
260 LEVIS St , Clarence-Rockland, K0A 1E0, Ontario
| Flooring: Tile, Welcome to this charming 3+1 bedroom country-style bungalow, perfectly maintained and move-in ready! This home offers modern comfort with recent updates, including upgraded main bathroom, stainless steel appliances, and a stylish backsplash. The bright, open-concept layout features fresh paint, updated light fixtures, and hardwood floors. Gas furnace (2013) and central air (2013) ensure year-round comfort. The spacious master bedroom includes a 3-piece ensuite, while the sunlit kitchen opens to a new two-level deck, perfect for entertaining or relaxing in the private backyard. Garage with inside entry and a large bungalow sized partly finished basement. Enjoy the tranquility of a generous half-acre backyard with no rear neighbors, and take advantage of the walking and bicycle path just steps away. Nestled in an extremely quiet neighborhood, this is the perfect place to call home. Don't miss this opportunity schedule your viewing today! 24 hour irrevocable on all offers as per form 244., Flooring: Hardwood, Flooring: Laminate |
| Price | $559,900 |
| Taxes: | $3594.00 |
| Address: | 260 LEVIS St , Clarence-Rockland, K0A 1E0, Ontario |
| Lot Size: | 98.39 x 222.11 (Feet) |
| Directions/Cross Streets: | Heading south on Champlain Rd, turn right onto Levis Street. The property is on your left. |
| Rooms: | 7 |
| Rooms +: | 3 |
| Bedrooms: | 3 |
| Bedrooms +: | 1 |
| Kitchens: | 1 |
| Kitchens +: | 0 |
| Family Room: | Y |
| Basement: | Full, Part Fin |
| Property Type: | Detached |
| Style: | Bungalow |
| Exterior: | Brick, Other |
| Garage Type: | Attached |
| Pool: | None |
| Property Features: | Fenced Yard, Golf, Park, Public Transit |
| Heat Source: | Gas |
| Heat Type: | Forced Air |
| Central Air Conditioning: | Central Air |
| Sewers: | Septic |
| Water: | Municipal |
| Utilities-Gas: | Y |
$
%
Years
This calculator is for demonstration purposes only. Always consult a professional
financial advisor before making personal financial decisions.
| Although the information displayed is believed to be accurate, no warranties or representations are made of any kind. |
| EXP REALTY |
|
|

Mina Nourikhalichi
Broker
Dir:
416-882-5419
Bus:
905-731-2000
Fax:
905-886-7556
| Book Showing | Email a Friend |
Jump To:
At a Glance:
| Type: | Freehold - Detached |
| Area: | Prescott and Russell |
| Municipality: | Clarence-Rockland |
| Neighbourhood: | 607 - Clarence/Rockland Twp |
| Style: | Bungalow |
| Lot Size: | 98.39 x 222.11(Feet) |
| Tax: | $3,594 |
| Beds: | 3+1 |
| Baths: | 2 |
| Pool: | None |
Locatin Map:
Payment Calculator:

