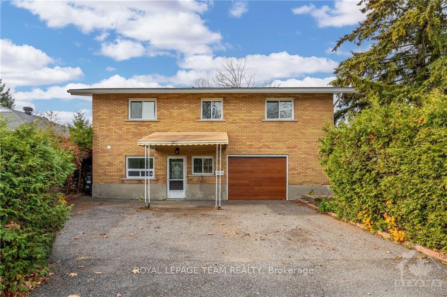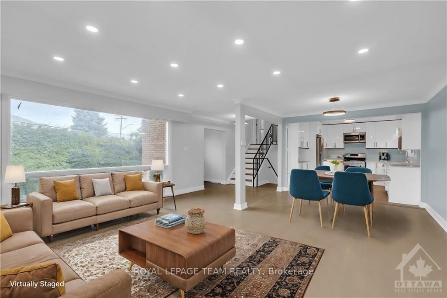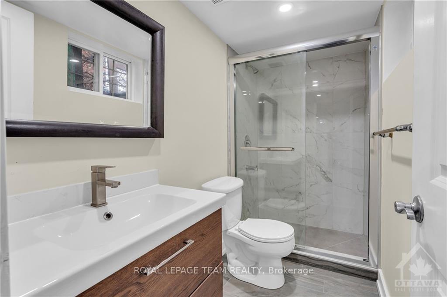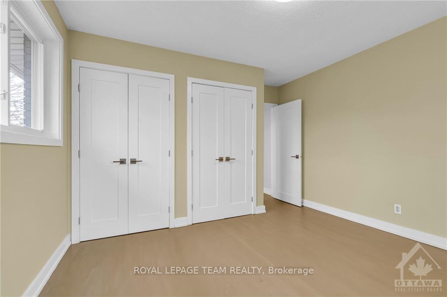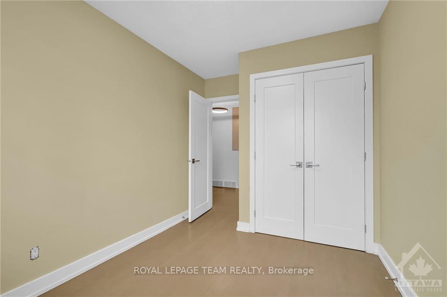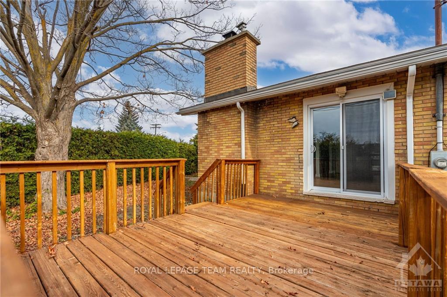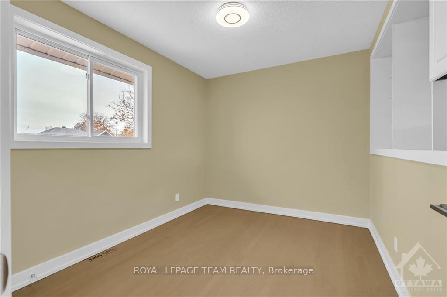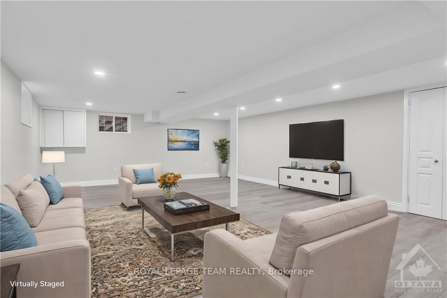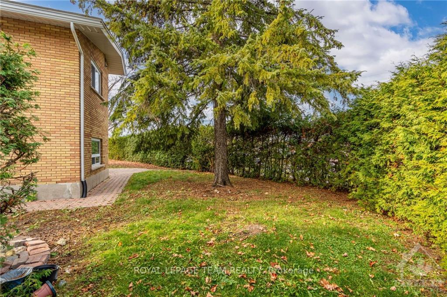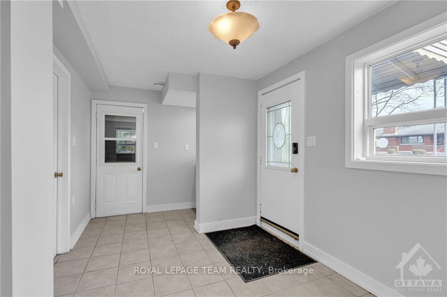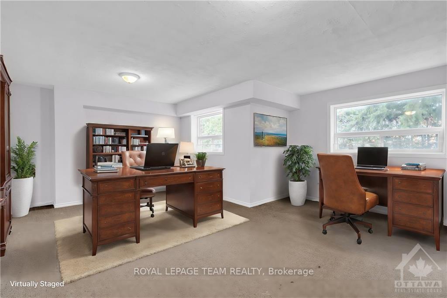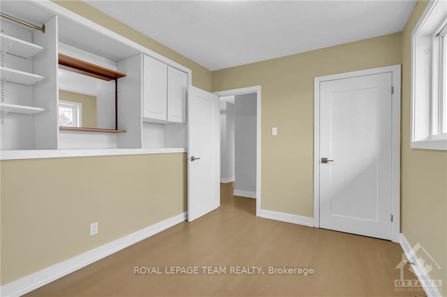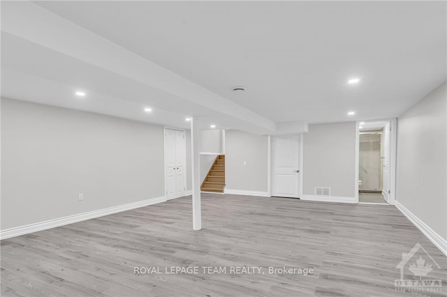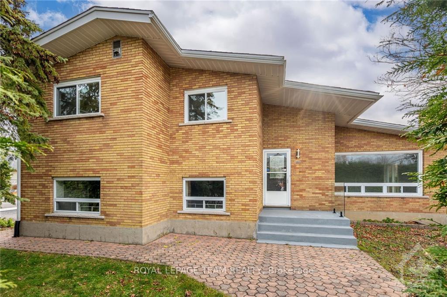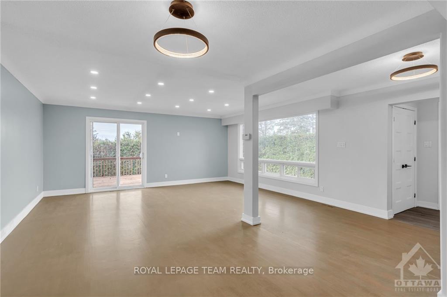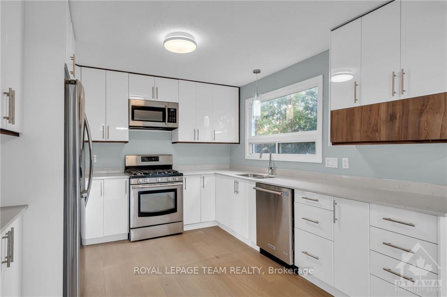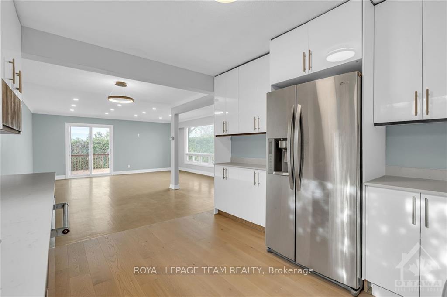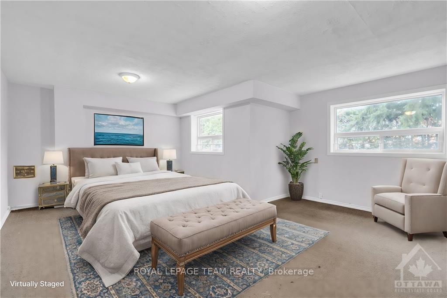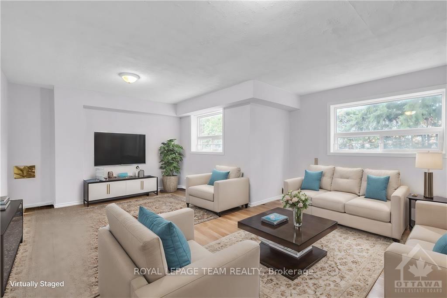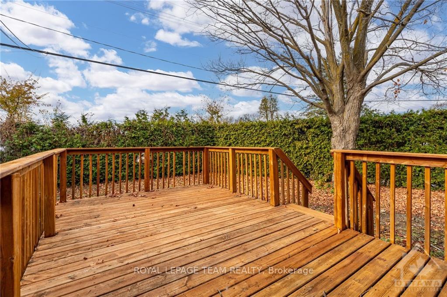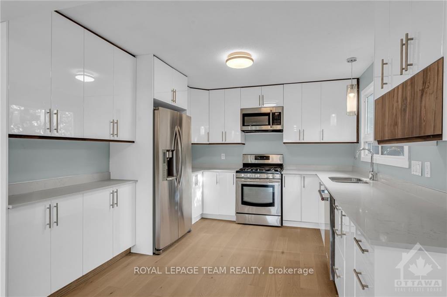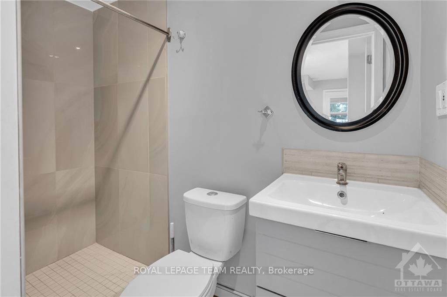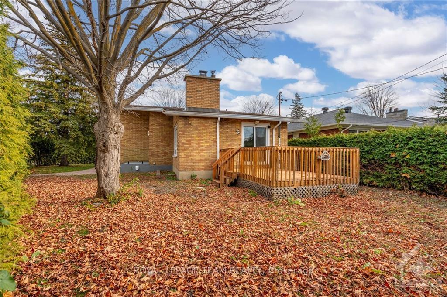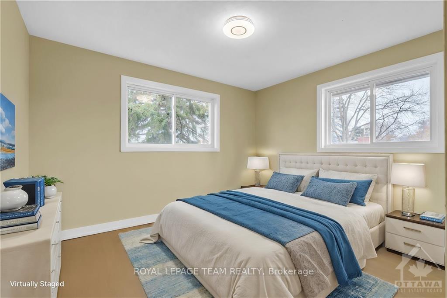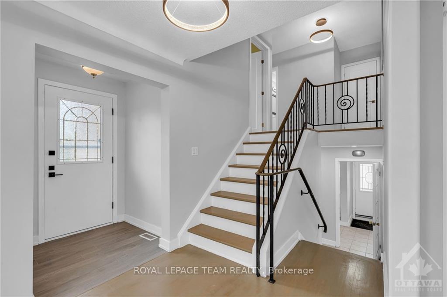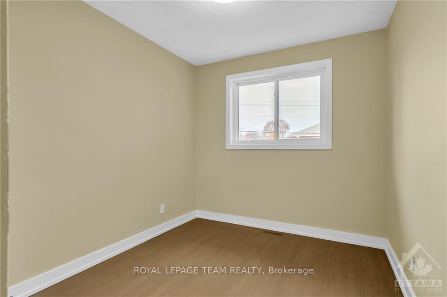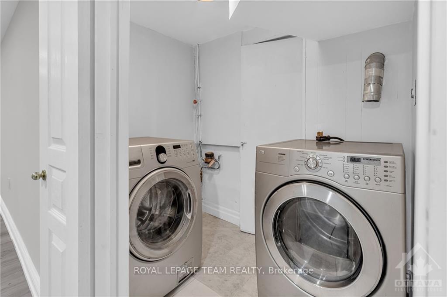$899,000
Available - For Sale
Listing ID: X10430712
2196 LENESTER Ave , McKellar Heights - Glabar Park and Area, K2A 1L5, Ontario
| Welcome to this updated and spacious 4-bedroom, 3-bathroom home, perfect for multi-generational living! Featuring a new, high-quality kitchen, bright and open living and dining areas, and generously sized bedrooms. This home is move-in ready. Every detail has been updated, including modern bathrooms, new light fixtures, plumbing, and an updated duct system. The main floor flex space can be used as a home office, bedroom or family room area. The fully finished lower level offers a large recreational space, a newer 4-piece bathroom, a laundry room, and plenty of storage. Situated on a large corner lot with no rear neighbours, this home is within walking distance of schools, shopping, and all essential needs. Easy access to the Queensway and The Parkway. Come and see this gem today! Some photos have been virtually staged., Flooring: Hardwood, Flooring: Mixed |
| Price | $899,000 |
| Taxes: | $6000.00 |
| Address: | 2196 LENESTER Ave , McKellar Heights - Glabar Park and Area, K2A 1L5, Ontario |
| Lot Size: | 76.62 x 111.83 (Feet) |
| Directions/Cross Streets: | Woodroffe Ave to Lenester Ave |
| Rooms: | 15 |
| Rooms +: | 0 |
| Bedrooms: | 4 |
| Bedrooms +: | 0 |
| Kitchens: | 1 |
| Kitchens +: | 0 |
| Family Room: | N |
| Basement: | Finished, Full |
| Property Type: | Detached |
| Style: | 2-Storey |
| Exterior: | Brick |
| Garage Type: | Surface |
| Pool: | None |
| Property Features: | Park, Public Transit |
| Heat Source: | Gas |
| Heat Type: | Forced Air |
| Central Air Conditioning: | Central Air |
| Sewers: | Sewers |
| Water: | Municipal |
| Utilities-Gas: | Y |
$
%
Years
This calculator is for demonstration purposes only. Always consult a professional
financial advisor before making personal financial decisions.
| Although the information displayed is believed to be accurate, no warranties or representations are made of any kind. |
| ROYAL LEPAGE TEAM REALTY |
|
|

Mina Nourikhalichi
Broker
Dir:
416-882-5419
Bus:
905-731-2000
Fax:
905-886-7556
| Book Showing | Email a Friend |
Jump To:
At a Glance:
| Type: | Freehold - Detached |
| Area: | Ottawa |
| Municipality: | McKellar Heights - Glabar Park and Area |
| Neighbourhood: | 5201 - McKellar Heights/Glabar Park |
| Style: | 2-Storey |
| Lot Size: | 76.62 x 111.83(Feet) |
| Tax: | $6,000 |
| Beds: | 4 |
| Baths: | 3 |
| Pool: | None |
Locatin Map:
Payment Calculator:

