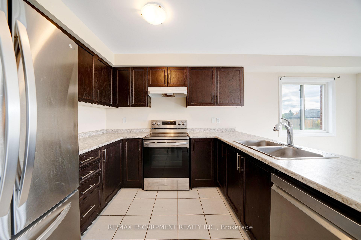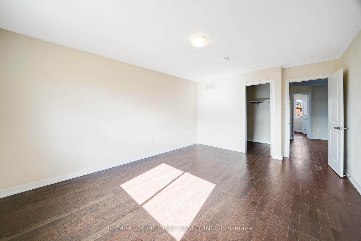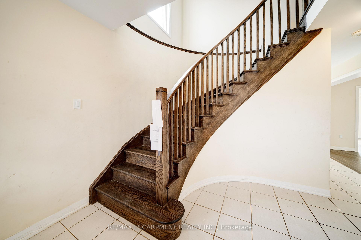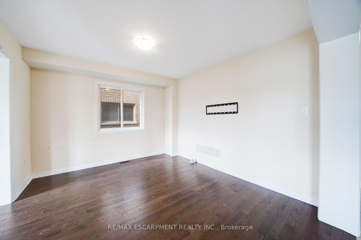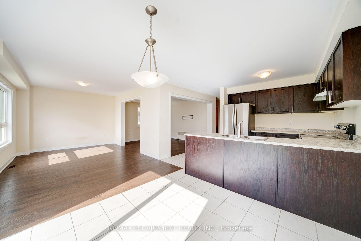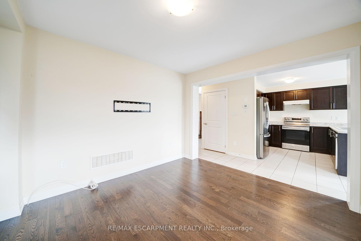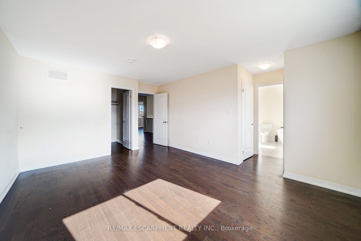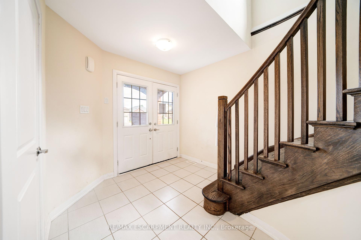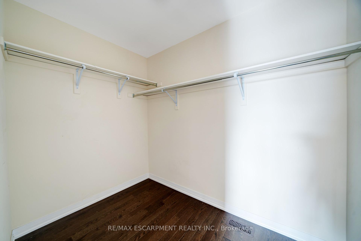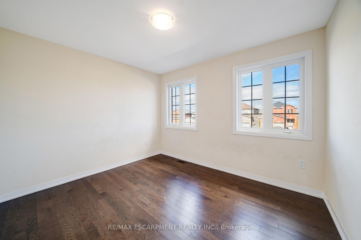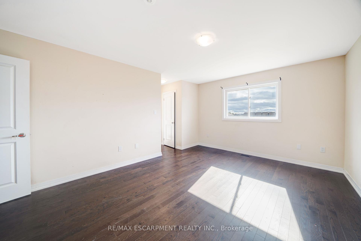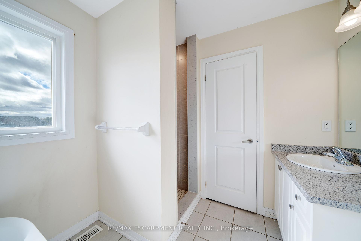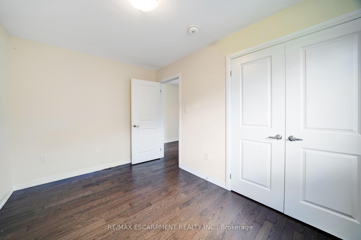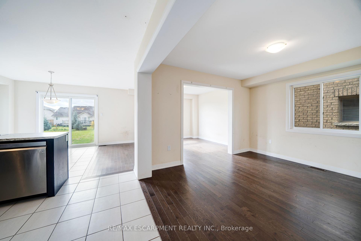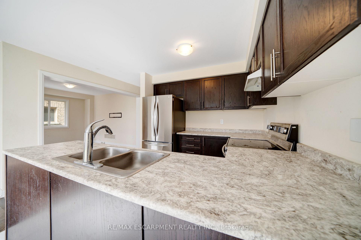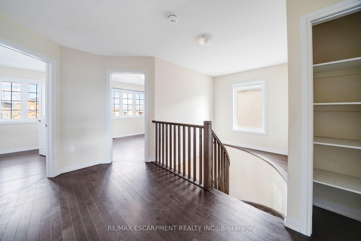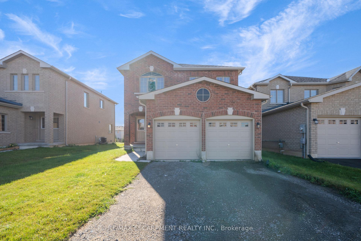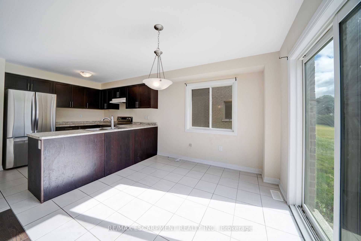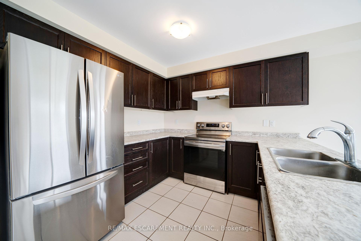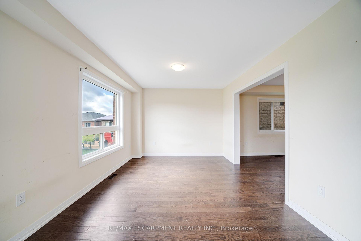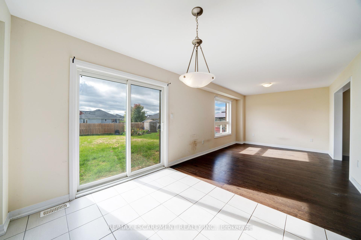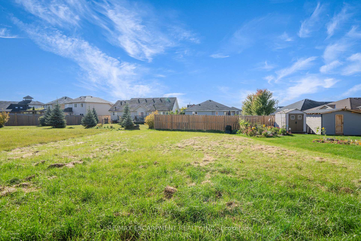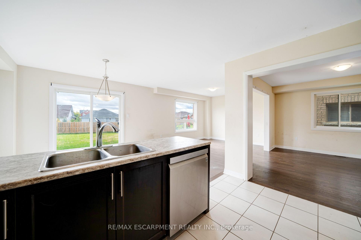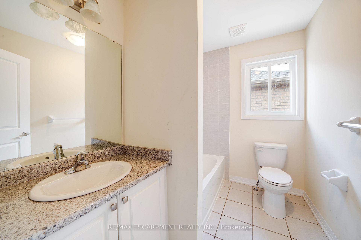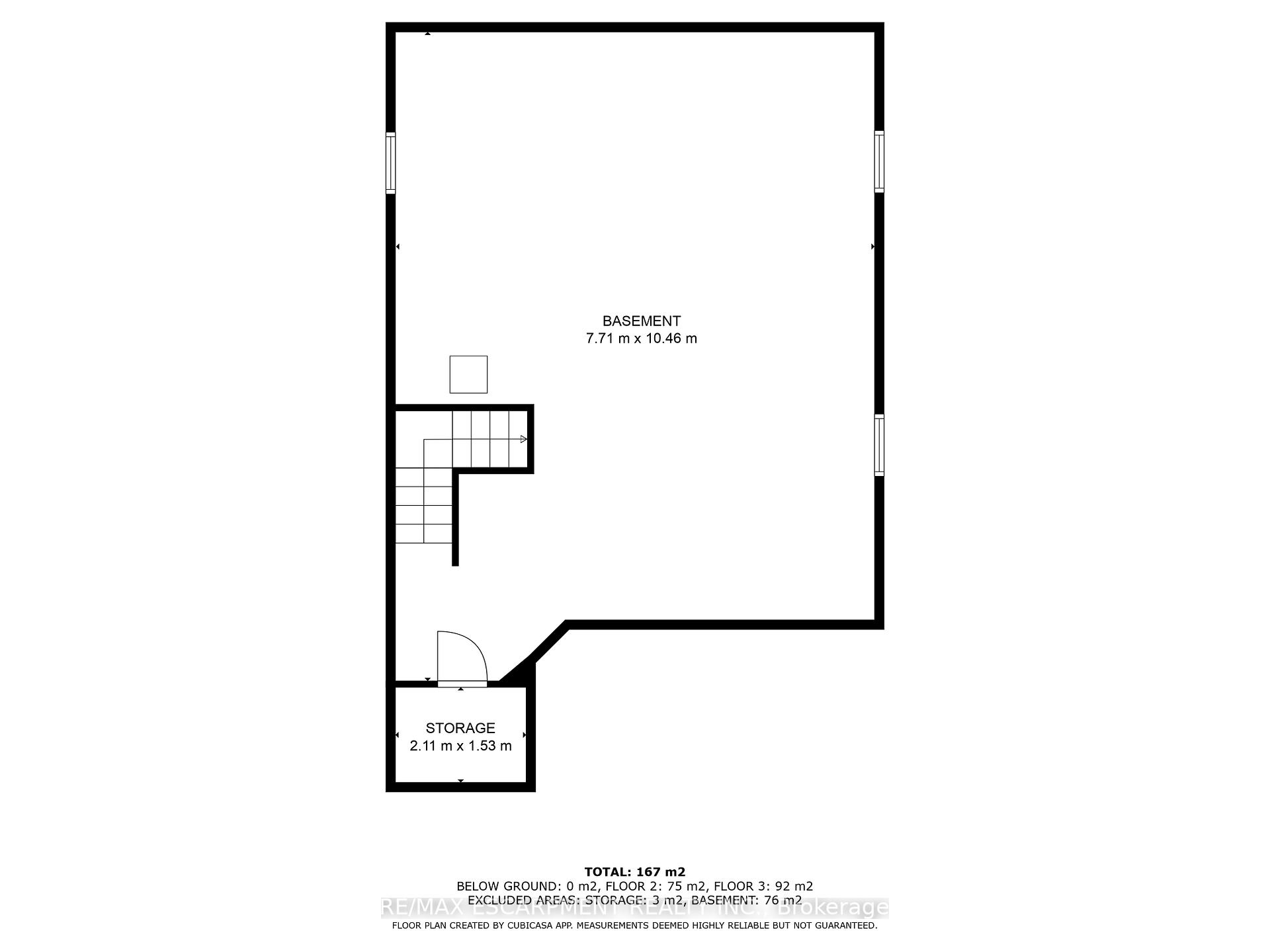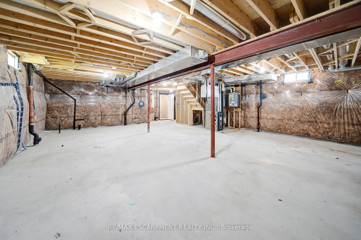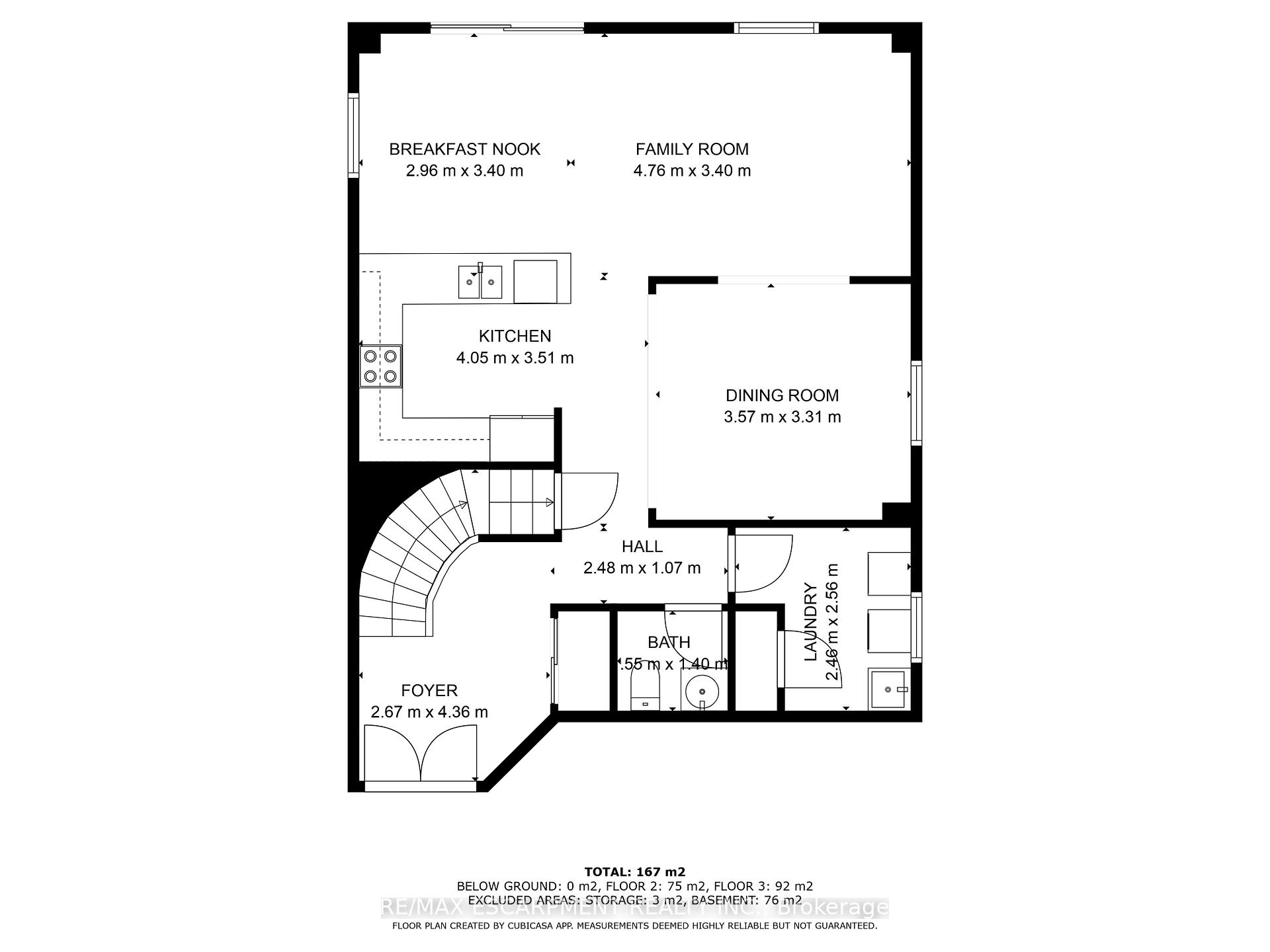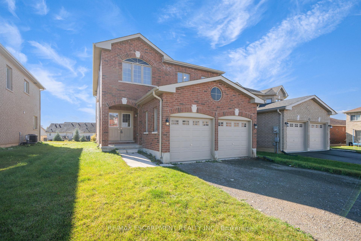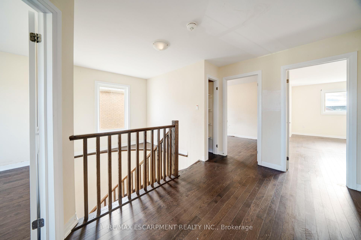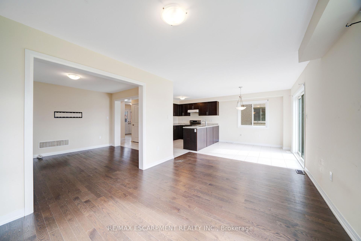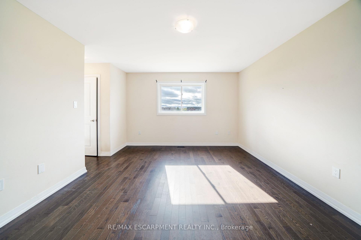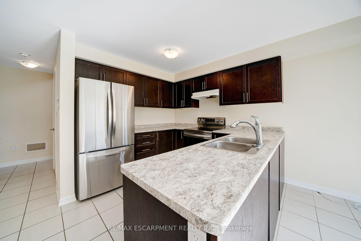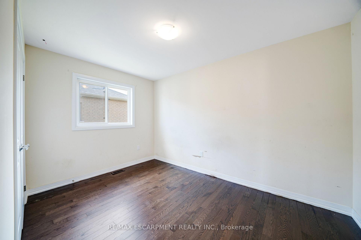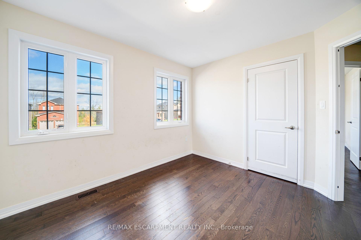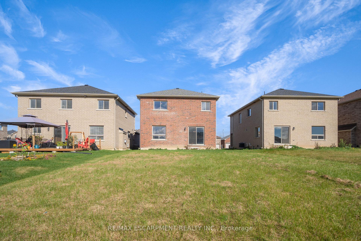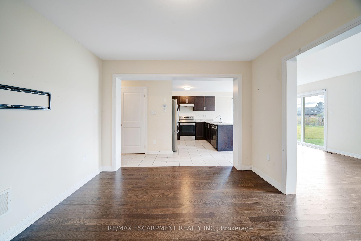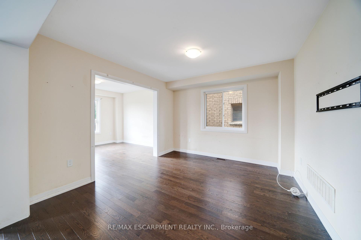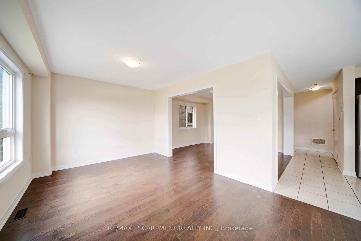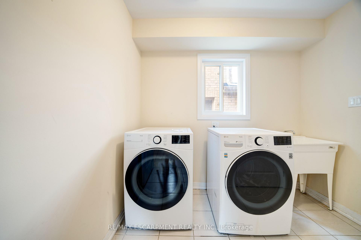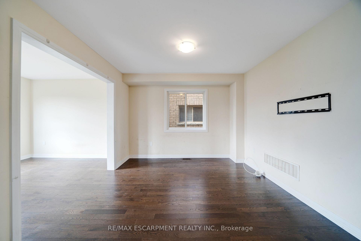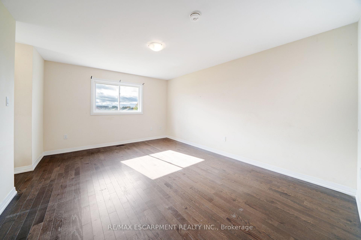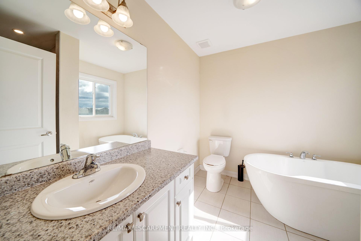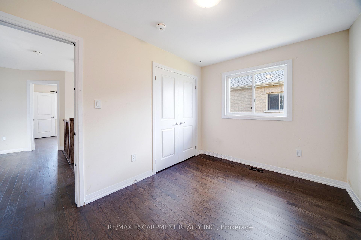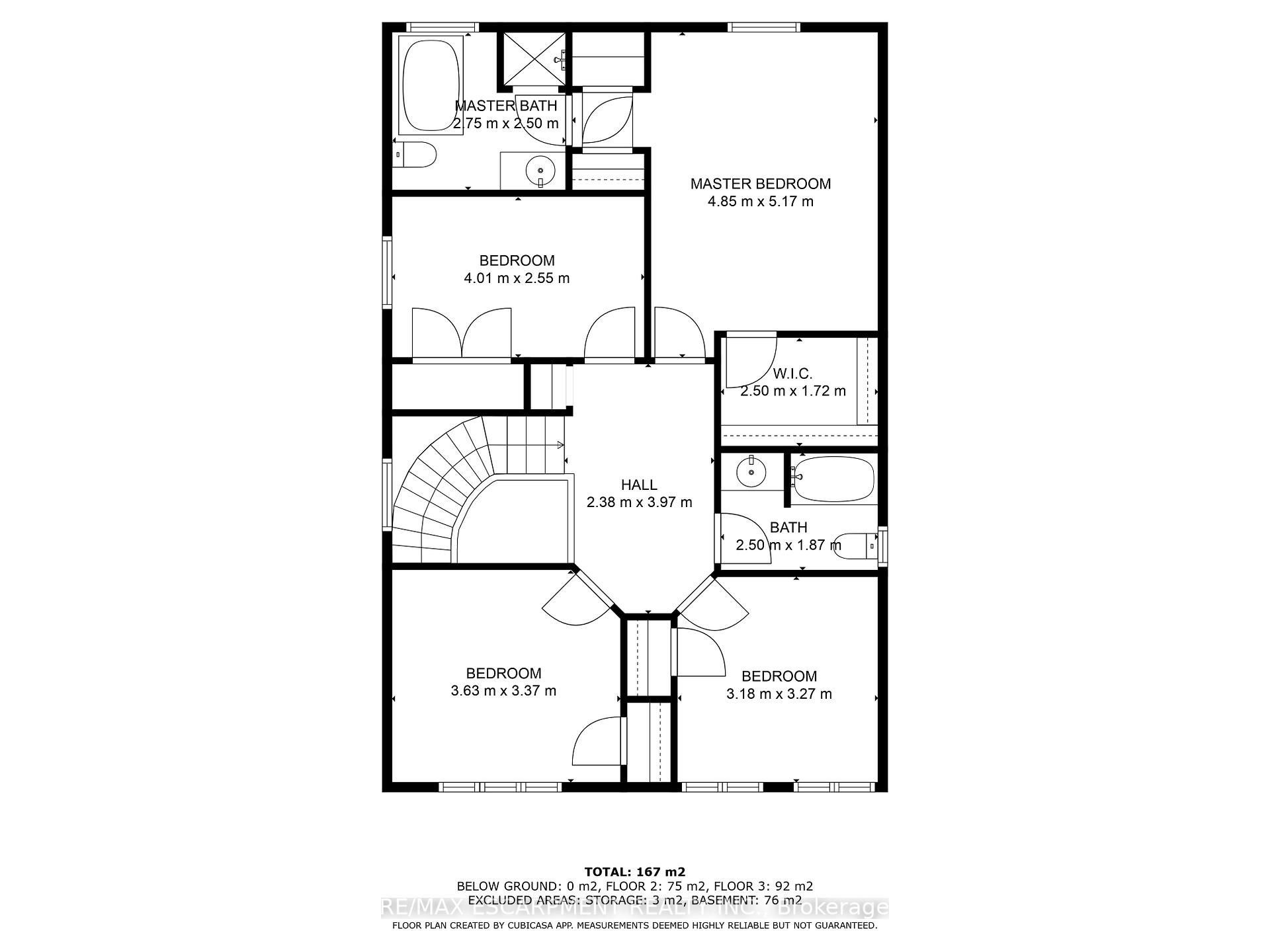$699,900
Available - For Sale
Listing ID: X10431141
44 Carew Blvd , Kawartha Lakes, K9V 4R1, Ontario
| Welcome to the serene expanse of Kawartha Lakes at 44 Carew Blvd. This beautiful home is perfectly poised for those seeking the ideal blend of comfort and convenience. Offering four spacious bedrooms and three well-appointed bathrooms, this home is designed for both relaxation and lively gatherings. The main floor features hardwood floors throughout, open concept living, direct access to the garage as well as a 2 piece powder room, adding to the homes convenient living. Sliding glass doors in the kitchen will lead you out to your large backyard, perfect for outdoor living. Every corner of this property promises comfort tailored to meet the needs of a modern family or anyone seeking a blend of quietude and convenience, with its functionality as well as tasteful design. On the lower level, the spacious unfinished basement is awaiting your personal touches! Beyond the property line, this home is located within close proximity to the beautiful Mayor Flynn Park, amazing schools, recreation and picturesque scenery. |
| Price | $699,900 |
| Taxes: | $4985.72 |
| Address: | 44 Carew Blvd , Kawartha Lakes, K9V 4R1, Ontario |
| Lot Size: | 40.03 x 148.23 (Feet) |
| Acreage: | < .50 |
| Directions/Cross Streets: | Lawson Ave / Carew Blvd |
| Rooms: | 8 |
| Rooms +: | 1 |
| Bedrooms: | 4 |
| Bedrooms +: | |
| Kitchens: | 1 |
| Family Room: | N |
| Basement: | Full, Unfinished |
| Approximatly Age: | 0-5 |
| Property Type: | Detached |
| Style: | 2-Storey |
| Exterior: | Brick |
| Garage Type: | Attached |
| (Parking/)Drive: | Pvt Double |
| Drive Parking Spaces: | 2 |
| Pool: | None |
| Approximatly Age: | 0-5 |
| Approximatly Square Footage: | 1500-2000 |
| Fireplace/Stove: | N |
| Heat Source: | Gas |
| Heat Type: | Forced Air |
| Central Air Conditioning: | None |
| Laundry Level: | Main |
| Sewers: | Sewers |
| Water: | Municipal |
$
%
Years
This calculator is for demonstration purposes only. Always consult a professional
financial advisor before making personal financial decisions.
| Although the information displayed is believed to be accurate, no warranties or representations are made of any kind. |
| RE/MAX ESCARPMENT REALTY INC. |
|
|

Mina Nourikhalichi
Broker
Dir:
416-882-5419
Bus:
905-731-2000
Fax:
905-886-7556
| Book Showing | Email a Friend |
Jump To:
At a Glance:
| Type: | Freehold - Detached |
| Area: | Kawartha Lakes |
| Municipality: | Kawartha Lakes |
| Neighbourhood: | Lindsay |
| Style: | 2-Storey |
| Lot Size: | 40.03 x 148.23(Feet) |
| Approximate Age: | 0-5 |
| Tax: | $4,985.72 |
| Beds: | 4 |
| Baths: | 3 |
| Fireplace: | N |
| Pool: | None |
Locatin Map:
Payment Calculator:

