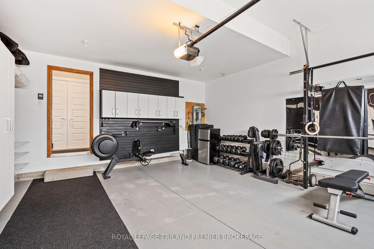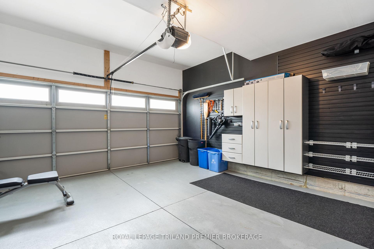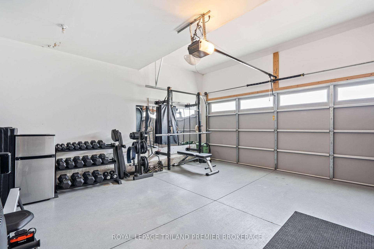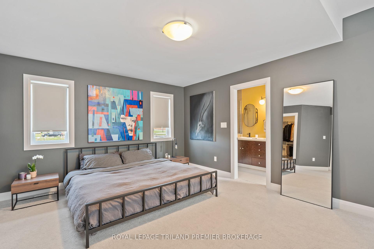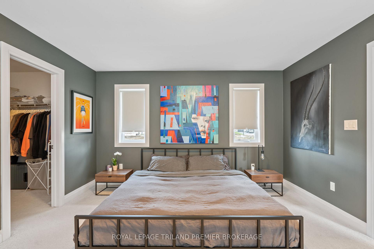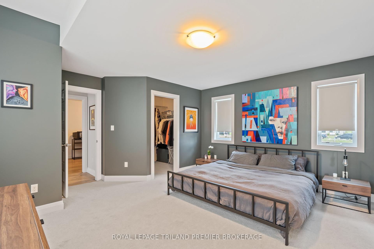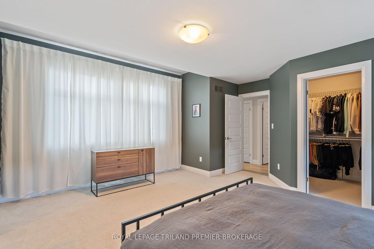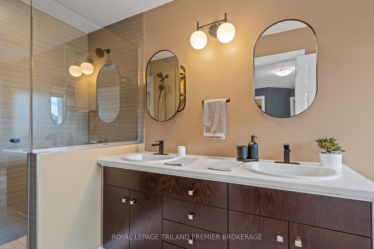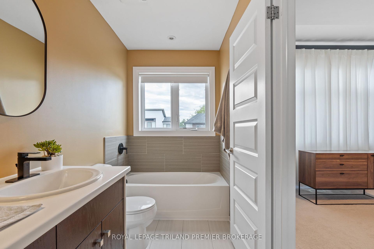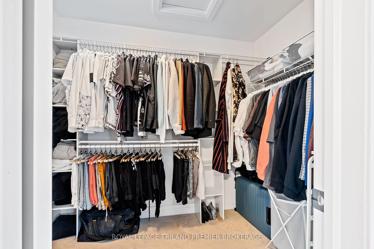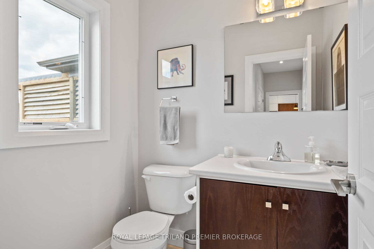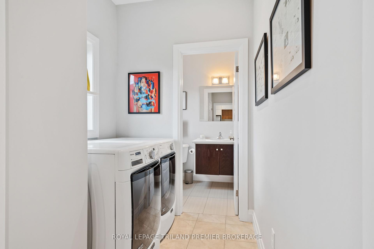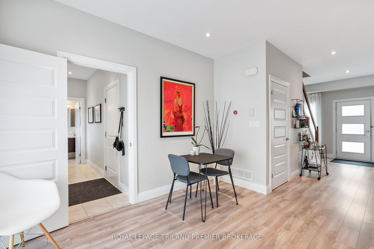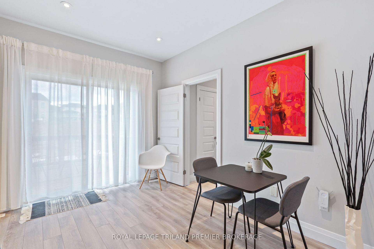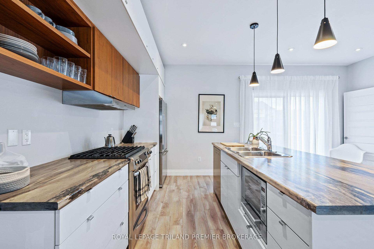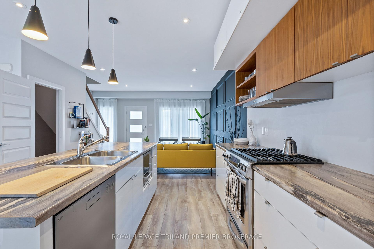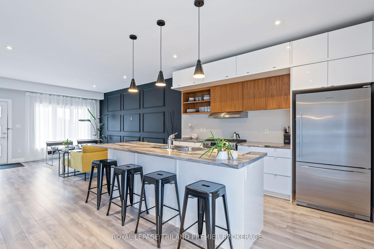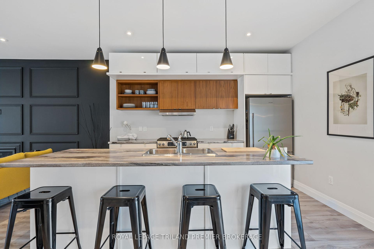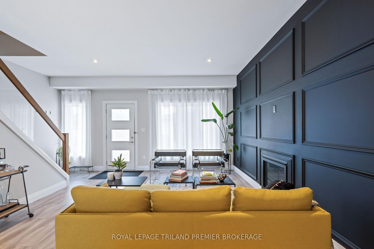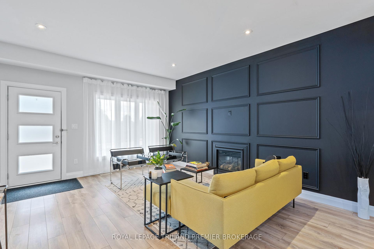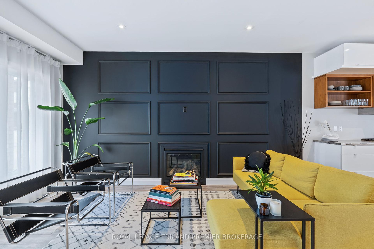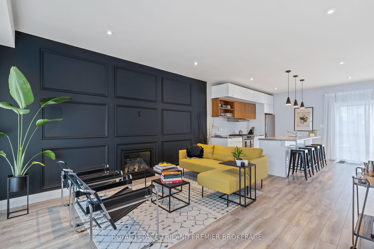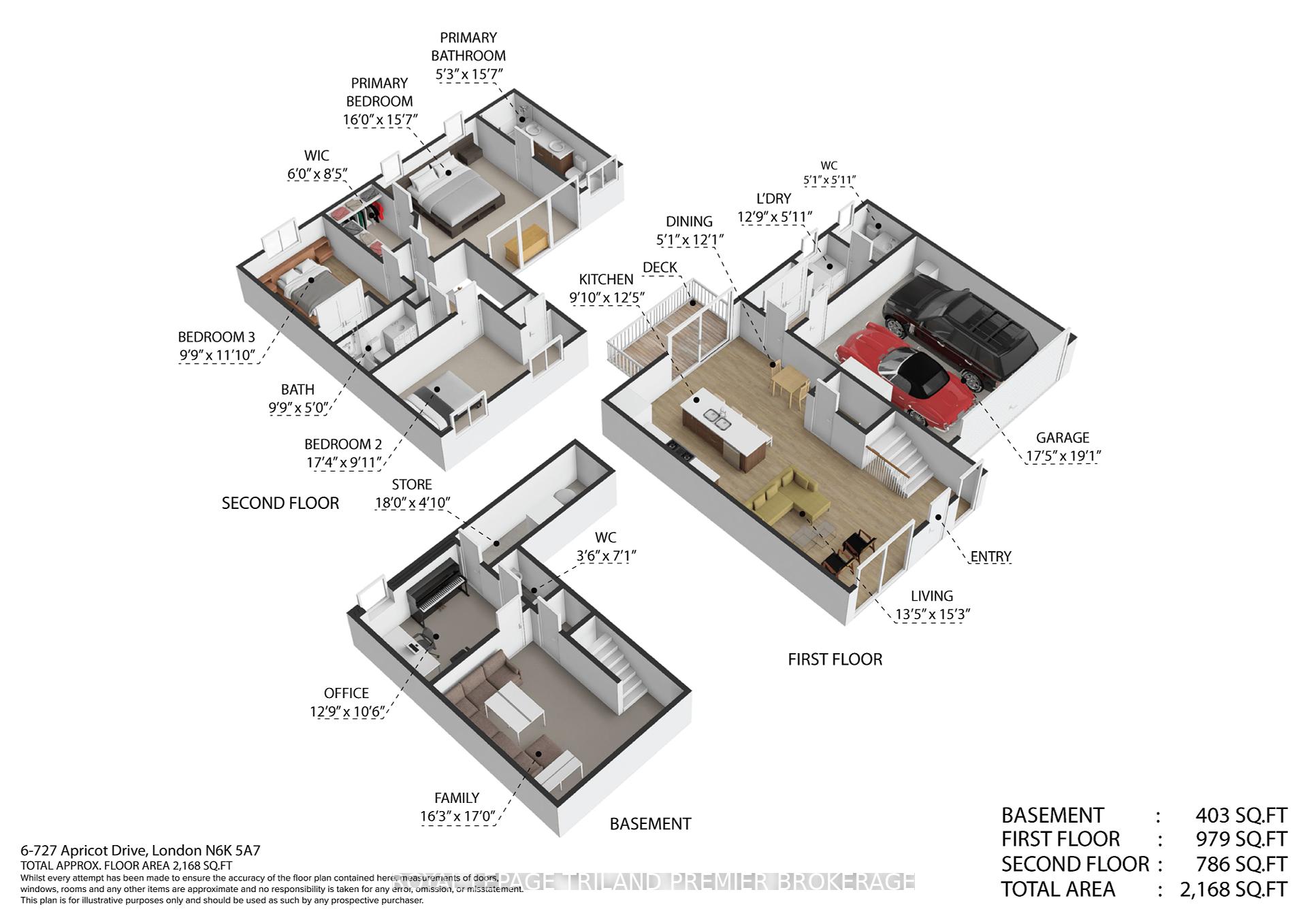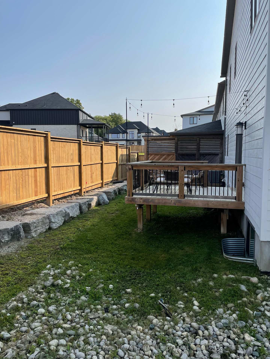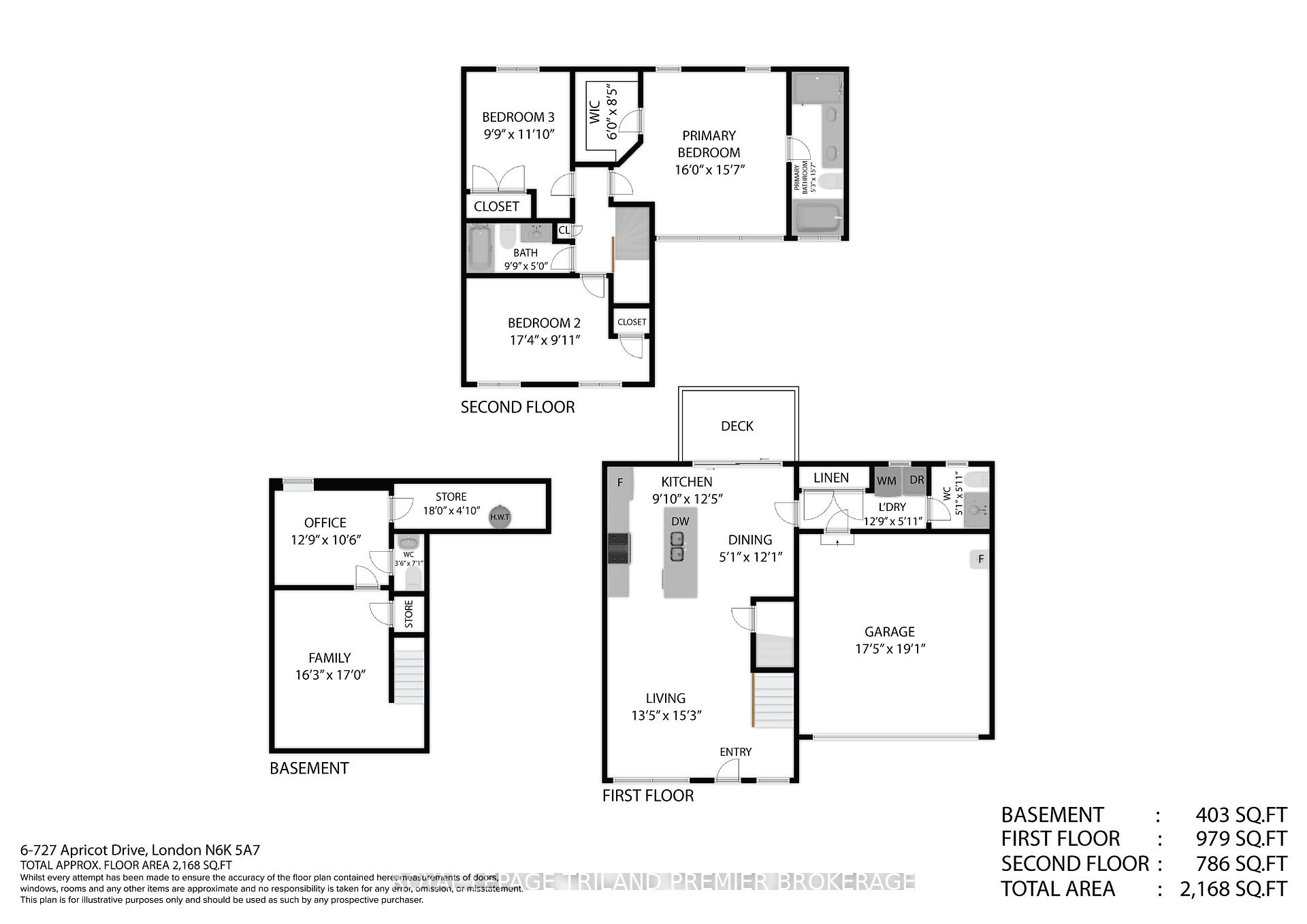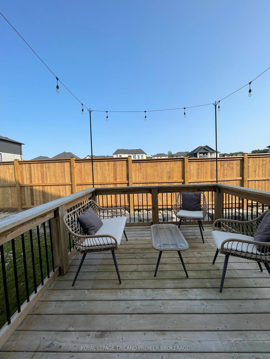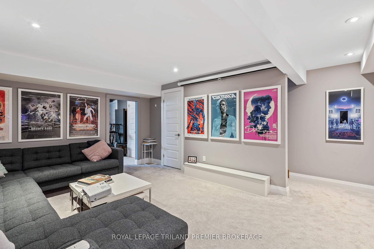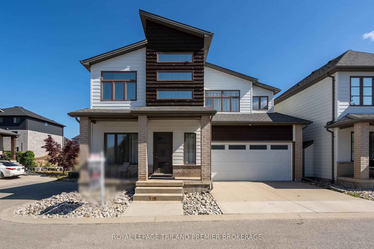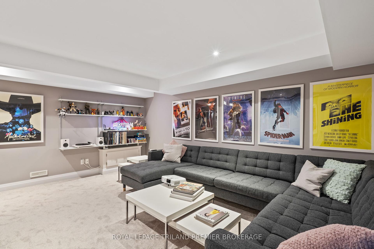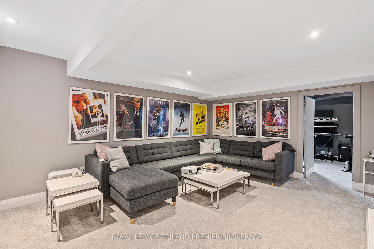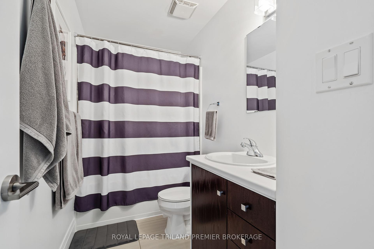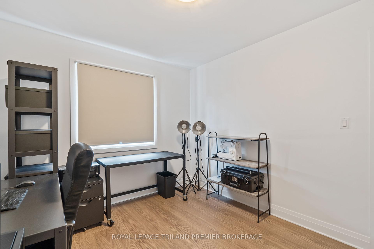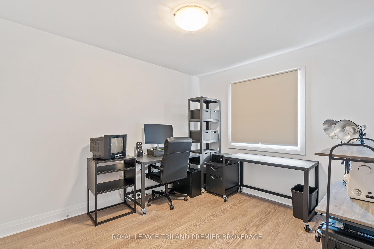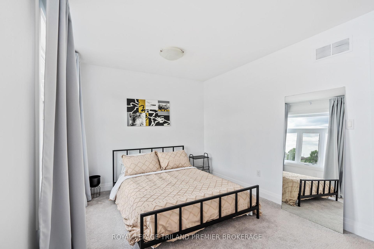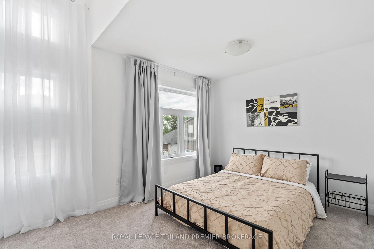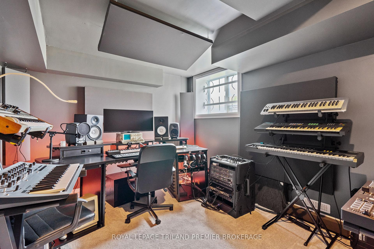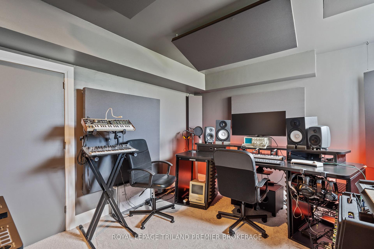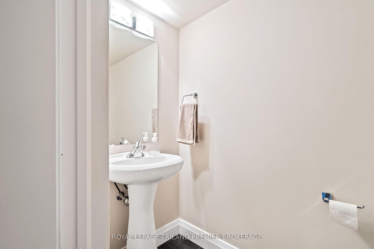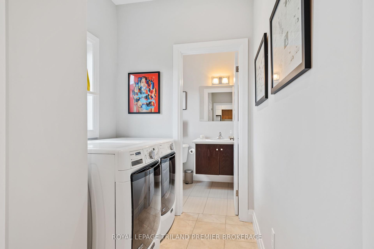$724,900
Available - For Sale
Listing ID: X9357870
727 Apricot Dr , Unit 6, London, N6K 5A7, Ontario
| Welcome to 6-727 Apricot Drive, a modern two-storey home in the prestigious Byron neighborhood. This meticulously designed property features three spacious bedrooms, a double car garage with a wide driveway, a beautifully appointed main floor, and a finished basement. Step inside to an open-concept layout filled with natural light. The family room, complete with a cozy fireplace and stylish wainscoting, is perfect for relaxation and entertaining. The adjacent eat-in kitchen boasts high-end appliances and direct access to the back deck. Upstairs, the primary suite offers a luxurious 5-piece ensuite and a walk-in closet, along with two additional bedrooms and a 4-piece bathroom. The main floor also includes laundry facilities and a two-piece bathroom. The lower level features a recreational room and an extra bedroom, currently a music studio, plus a convenient 2-piece bathroom. The two-car garage includes a NEMA 14-50 outlet. This home perfectly blends comfort and sophistication. |
| Price | $724,900 |
| Taxes: | $4295.83 |
| Address: | 727 Apricot Dr , Unit 6, London, N6K 5A7, Ontario |
| Apt/Unit: | 6 |
| Lot Size: | 43.05 x 64.00 (Feet) |
| Directions/Cross Streets: | CHERRYHAVEN AND APRICOT |
| Rooms: | 6 |
| Rooms +: | 2 |
| Bedrooms: | 3 |
| Bedrooms +: | 1 |
| Kitchens: | 1 |
| Family Room: | Y |
| Basement: | Finished, Full |
| Property Type: | Detached |
| Style: | 2-Storey |
| Exterior: | Brick, Vinyl Siding |
| Garage Type: | Attached |
| (Parking/)Drive: | Pvt Double |
| Drive Parking Spaces: | 2 |
| Pool: | None |
| Property Features: | Electric Car, Park, Public Transit, Skiing |
| Fireplace/Stove: | Y |
| Heat Source: | Gas |
| Heat Type: | Forced Air |
| Central Air Conditioning: | Central Air |
| Laundry Level: | Main |
| Sewers: | Sewers |
| Water: | Municipal |
$
%
Years
This calculator is for demonstration purposes only. Always consult a professional
financial advisor before making personal financial decisions.
| Although the information displayed is believed to be accurate, no warranties or representations are made of any kind. |
| ROYAL LEPAGE TRILAND PREMIER BROKERAGE |
|
|

Mina Nourikhalichi
Broker
Dir:
416-882-5419
Bus:
905-731-2000
Fax:
905-886-7556
| Book Showing | Email a Friend |
Jump To:
At a Glance:
| Type: | Freehold - Detached |
| Area: | Middlesex |
| Municipality: | London |
| Neighbourhood: | South L |
| Style: | 2-Storey |
| Lot Size: | 43.05 x 64.00(Feet) |
| Tax: | $4,295.83 |
| Beds: | 3+1 |
| Baths: | 4 |
| Fireplace: | Y |
| Pool: | None |
Locatin Map:
Payment Calculator:

