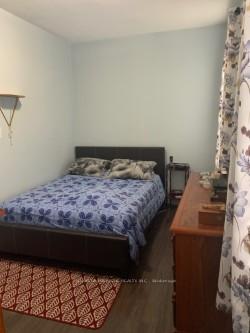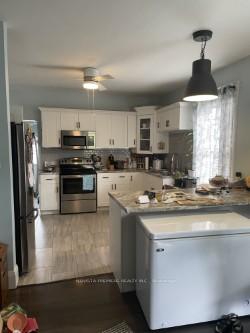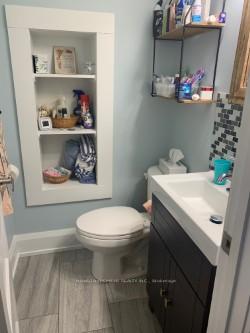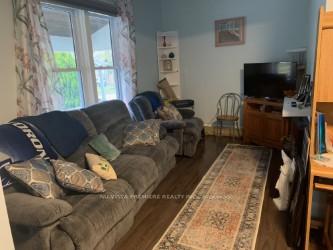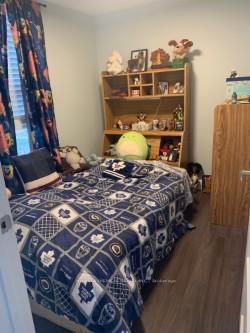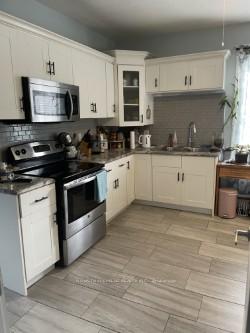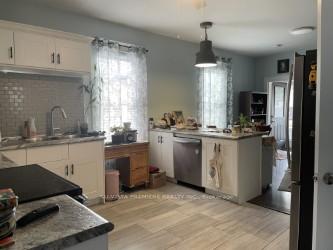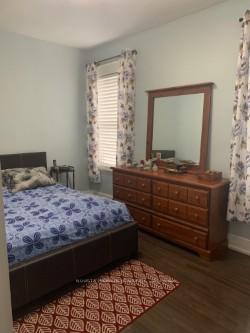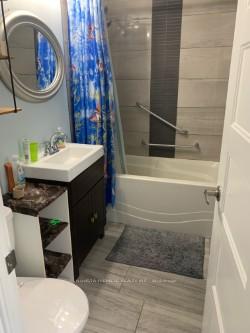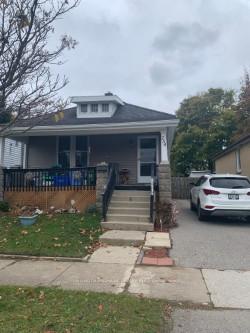$424,900
Available - For Sale
Listing ID: X10431476
254 East St , London, N5Z 2S2, Ontario
| This move-in ready, TURNKEY bungalow is the perfect opportunity for those looking for a low-maintenance home with updates already completed! Start your day with a coffee on the charming covered front porch, then step inside to discover a beautifully renovated interior. The majority of the home was updated in 2017, offering a modern, open-concept living space with high ceilings and laminate floors throughout. The spacious kitchen features sleek stainless steel appliances, a subway tile backsplash, and gorgeous 6x12 ceramic tile flooring. The living room is cozy and welcoming, complete with an electric fireplace. A rare highlight of this home is the large master bedroom, which includes a walk-in closet and a convenient 2-piece ensuite, a true luxury for this price point! The fully finished basement offers additional living space and a bonus room that can easily be adapted to suit your needs whether it's a home office, gym, or extra storage. Outside, the fully fenced backyard is perfect for relaxing or entertaining. It also includes both an oversized storage shed with hydro and a garden shed for all your outdoor tools and gear. The driveway provides parking for up to 3 cars, making this home even more convenient. Located in a sought-after neighborhood close to shopping, schools, parks, and with easy access to HWY 401, this home is the ideal spot to settle in and enjoy life. Don't miss out, homes like this go fast! Book your showing today before its too late! |
| Price | $424,900 |
| Taxes: | $2249.57 |
| Address: | 254 East St , London, N5Z 2S2, Ontario |
| Lot Size: | 35.00 x 106.50 (Feet) |
| Acreage: | < .50 |
| Directions/Cross Streets: | Trafalgar and Highbury |
| Rooms: | 7 |
| Rooms +: | 2 |
| Bedrooms: | 2 |
| Bedrooms +: | |
| Kitchens: | 1 |
| Family Room: | Y |
| Basement: | Finished |
| Approximatly Age: | 51-99 |
| Property Type: | Detached |
| Style: | Bungalow |
| Exterior: | Alum Siding |
| Garage Type: | None |
| (Parking/)Drive: | Private |
| Drive Parking Spaces: | 3 |
| Pool: | None |
| Other Structures: | Garden Shed |
| Approximatly Age: | 51-99 |
| Approximatly Square Footage: | 700-1100 |
| Property Features: | Library, Park, Place Of Worship, Public Transit, Rec Centre, School |
| Fireplace/Stove: | Y |
| Heat Source: | Gas |
| Heat Type: | Forced Air |
| Central Air Conditioning: | Central Air |
| Laundry Level: | Lower |
| Elevator Lift: | N |
| Sewers: | Sewers |
| Water: | Municipal |
$
%
Years
This calculator is for demonstration purposes only. Always consult a professional
financial advisor before making personal financial decisions.
| Although the information displayed is believed to be accurate, no warranties or representations are made of any kind. |
| NU-VISTA PREMIERE REALTY INC. |
|
|

Mina Nourikhalichi
Broker
Dir:
416-882-5419
Bus:
905-731-2000
Fax:
905-886-7556
| Book Showing | Email a Friend |
Jump To:
At a Glance:
| Type: | Freehold - Detached |
| Area: | Middlesex |
| Municipality: | London |
| Neighbourhood: | East M |
| Style: | Bungalow |
| Lot Size: | 35.00 x 106.50(Feet) |
| Approximate Age: | 51-99 |
| Tax: | $2,249.57 |
| Beds: | 2 |
| Baths: | 2 |
| Fireplace: | Y |
| Pool: | None |
Locatin Map:
Payment Calculator:

