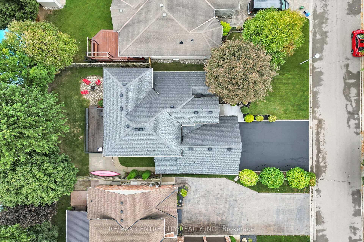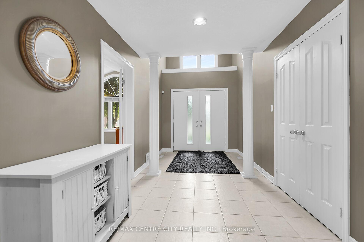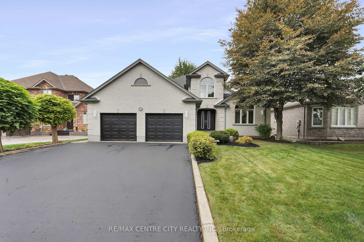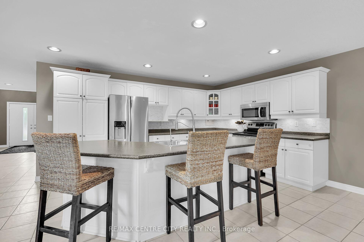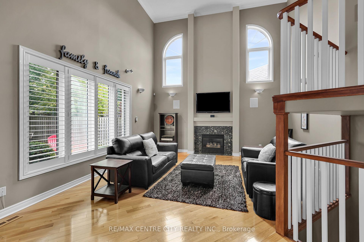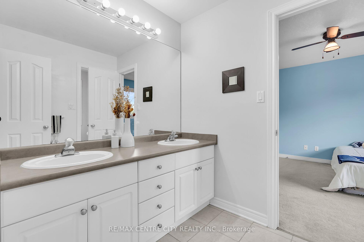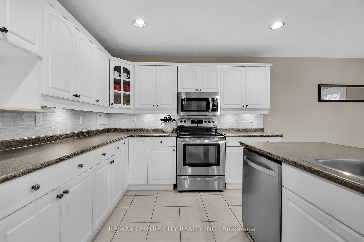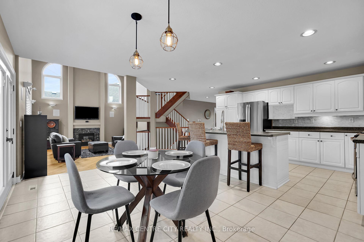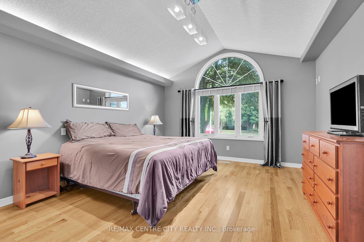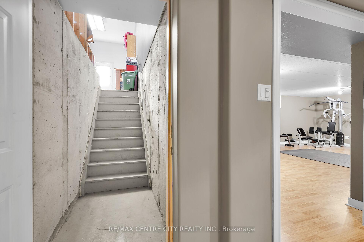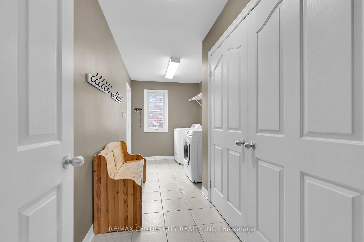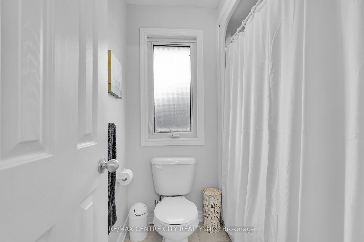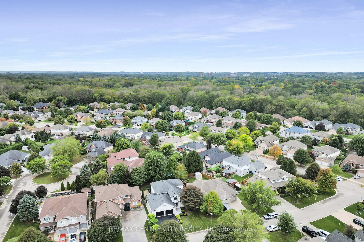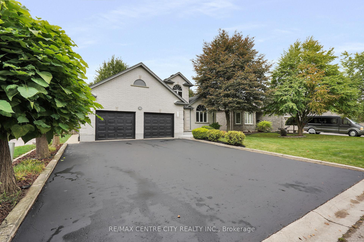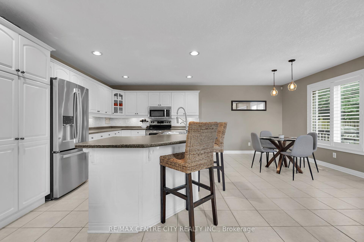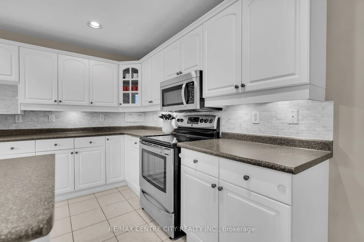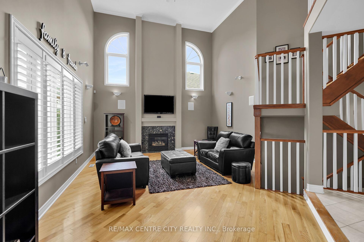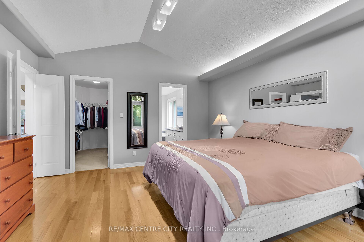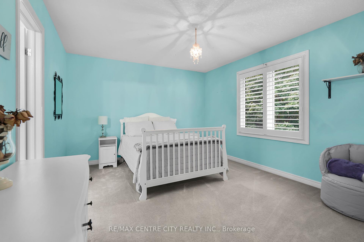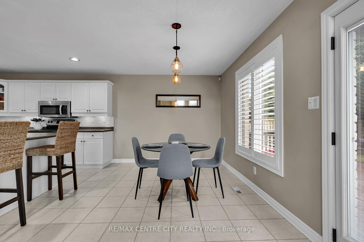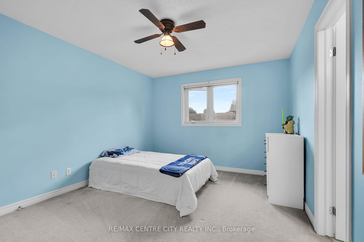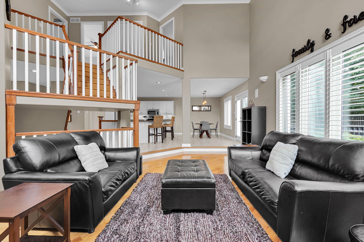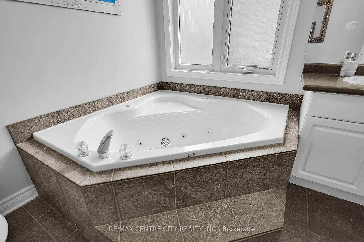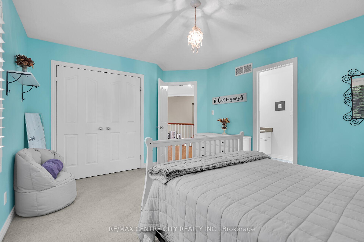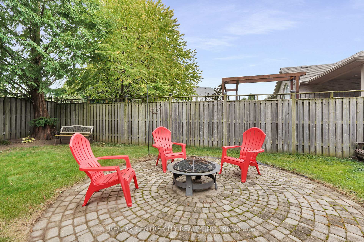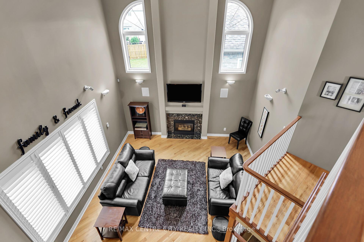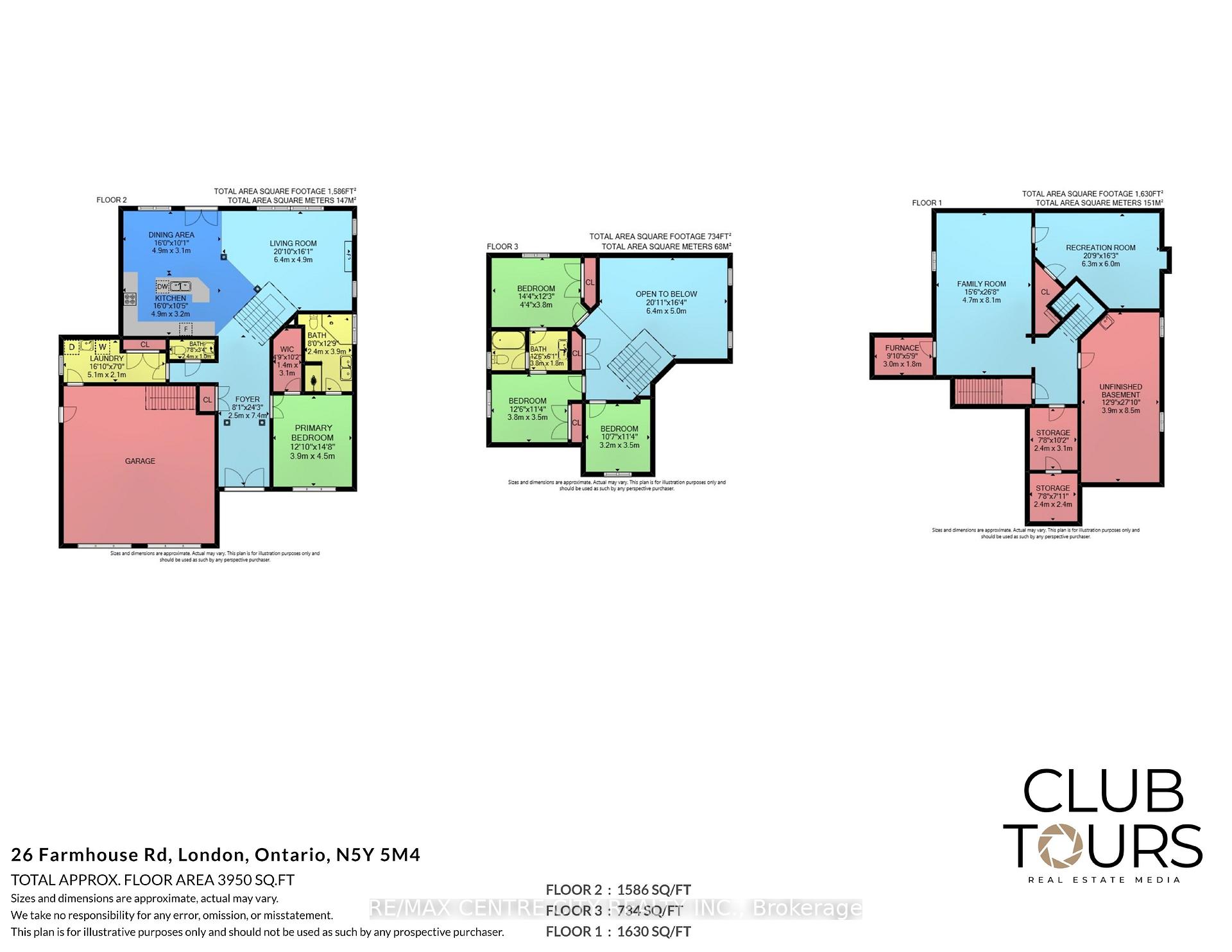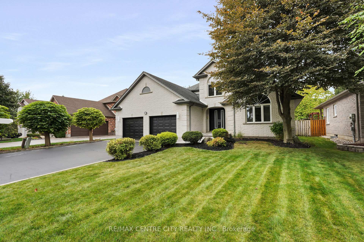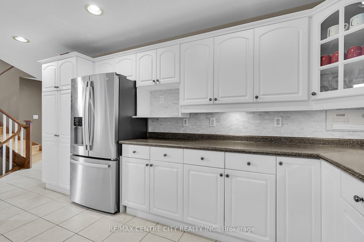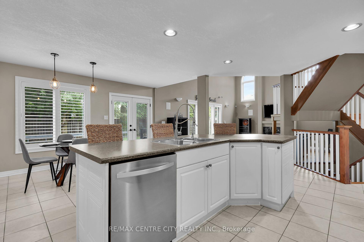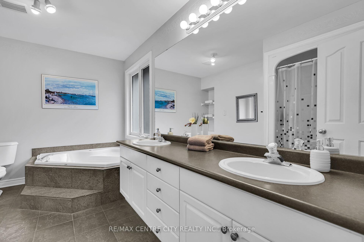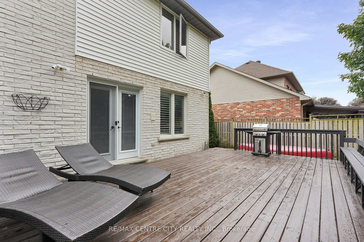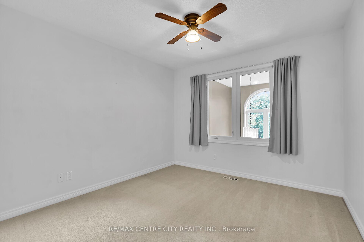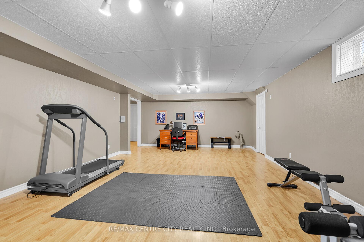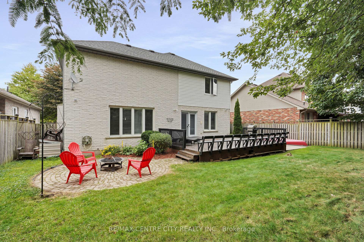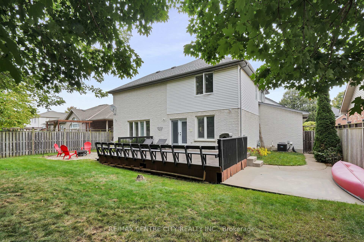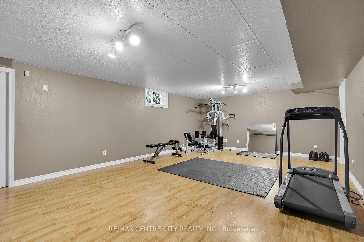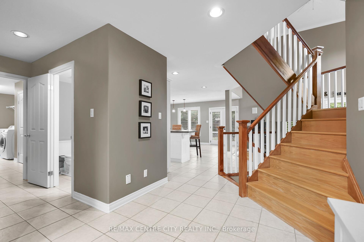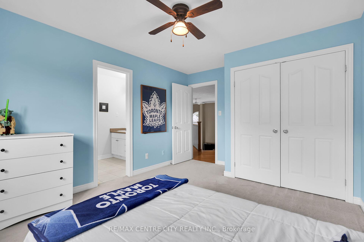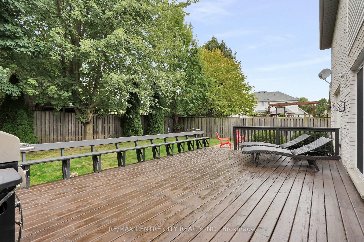$899,900
Available - For Sale
Listing ID: X10431051
26 Farmhouse Rd , London, N5Y 5M4, Ontario
| Discover 26 Farmhouse Rd. in North London! Nestled within the tranquil neighbourhood of River Valley, this stunning 4-bedroom, 3-bathroom home offers the perfect blend of comfort and convenience. Situated on a generous sized lot, this residence provides a serene escape from the hustle and bustle. Step inside to be greeted by an inviting open-concept layout, featuring a gourmet kitchen with stainless steel appliances, an island with breakfast bar, and ample cabinetry. The spacious great room features soaring ceilings, a cozy gas fireplace, and a patio door leading to a private, fenced-in backyard with a large deck and patio. There is also a roughed-in hot tub pad with GFCI installed. The primary bedroom is a true retreat, complete with cathedral ceilings, a walk-in closet, and a luxurious 5-piece ensuite. Upstairs, you'll find two additional generously sized bedrooms, a full 5-piece bathroom, and a versatile bonus room that can be easily adapted to suit your needs, whether it's another bedroom, home office, playroom, or exercise space. Enjoy the convenience of a large laundry room on the main floor and the added bonus of a partially finished basement with a spacious family room/exercise room, plenty of storage, and the potential to develop further and add another bedroom and bathroom. A large oversized double-car garage provides ample parking and additional storage space and includes a convenient secondary entrance to the basement. Perfectly situated within a short commute to Masonville, Western University, University Hospital, St. Joe's Hospital, London International Airport, and Fanshawe College, this home offers easy access to everything you need. Nature enthusiasts will appreciate the proximity to the Kilaily Meadows, the Thames River, and the extensive network of trails and parks. Enjoy leisurely walks, runs, or bike rides in this picturesque setting. Don't miss this opportunity to make 26 Farmhouse Rd. your new home. Schedule a viewing today! |
| Price | $899,900 |
| Taxes: | $6276.77 |
| Address: | 26 Farmhouse Rd , London, N5Y 5M4, Ontario |
| Lot Size: | 61.07 x 115.11 (Feet) |
| Acreage: | < .50 |
| Directions/Cross Streets: | Go west on Edgevalley Rd., turn left on Farmhouse Rd. It's on the righthand side |
| Rooms: | 7 |
| Rooms +: | 2 |
| Bedrooms: | 4 |
| Bedrooms +: | |
| Kitchens: | 1 |
| Family Room: | N |
| Basement: | Finished, Sep Entrance |
| Property Type: | Detached |
| Style: | 2-Storey |
| Exterior: | Brick, Vinyl Siding |
| Garage Type: | Attached |
| (Parking/)Drive: | Pvt Double |
| Drive Parking Spaces: | 6 |
| Pool: | None |
| Approximatly Square Footage: | 2000-2500 |
| Property Features: | Fenced Yard, Park, Place Of Worship, Public Transit, River/Stream, School |
| Fireplace/Stove: | N |
| Heat Source: | Gas |
| Heat Type: | Forced Air |
| Central Air Conditioning: | Central Air |
| Laundry Level: | Main |
| Sewers: | Sewers |
| Water: | Municipal |
| Utilities-Cable: | A |
| Utilities-Hydro: | Y |
| Utilities-Gas: | Y |
| Utilities-Telephone: | A |
$
%
Years
This calculator is for demonstration purposes only. Always consult a professional
financial advisor before making personal financial decisions.
| Although the information displayed is believed to be accurate, no warranties or representations are made of any kind. |
| RE/MAX CENTRE CITY REALTY INC. |
|
|

Mina Nourikhalichi
Broker
Dir:
416-882-5419
Bus:
905-731-2000
Fax:
905-886-7556
| Virtual Tour | Book Showing | Email a Friend |
Jump To:
At a Glance:
| Type: | Freehold - Detached |
| Area: | Middlesex |
| Municipality: | London |
| Neighbourhood: | East A |
| Style: | 2-Storey |
| Lot Size: | 61.07 x 115.11(Feet) |
| Tax: | $6,276.77 |
| Beds: | 4 |
| Baths: | 3 |
| Fireplace: | N |
| Pool: | None |
Locatin Map:
Payment Calculator:

