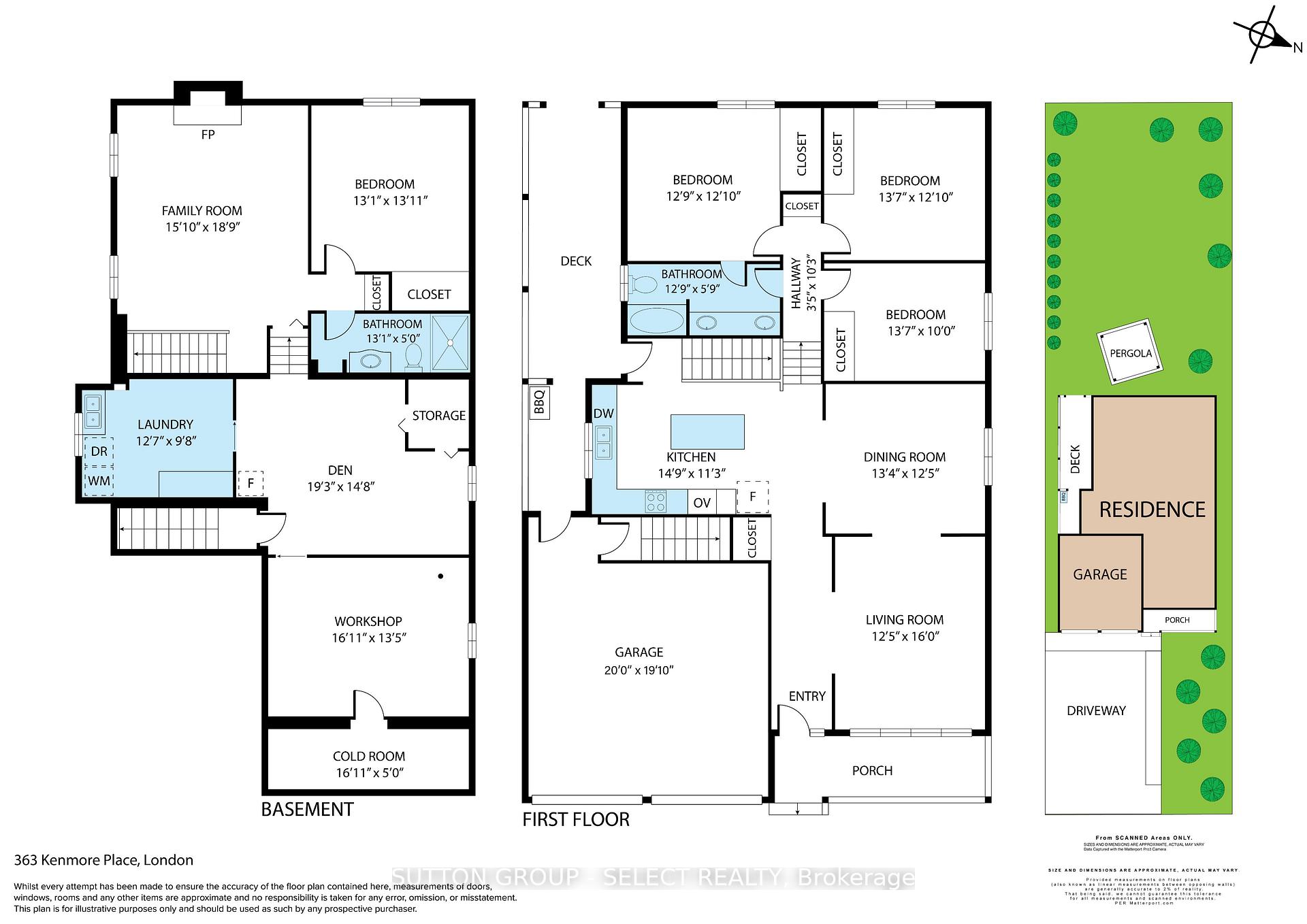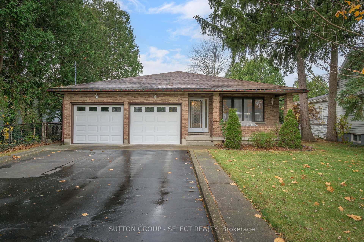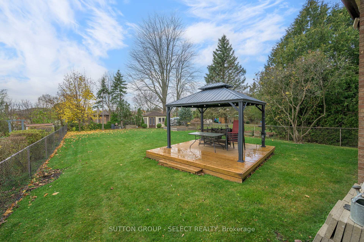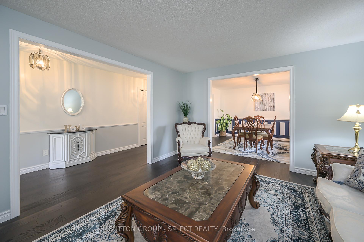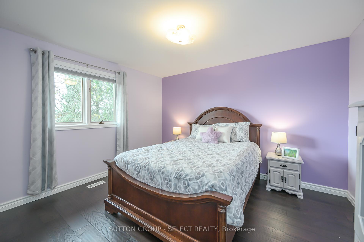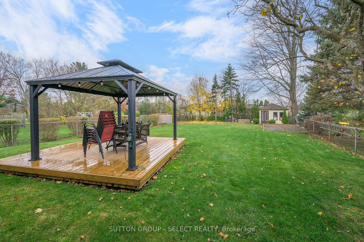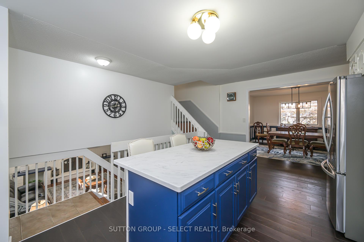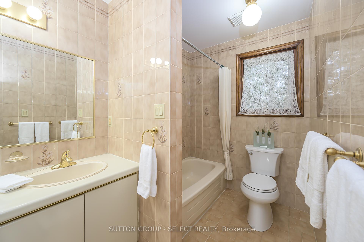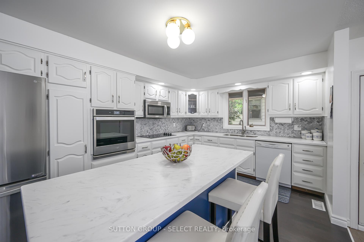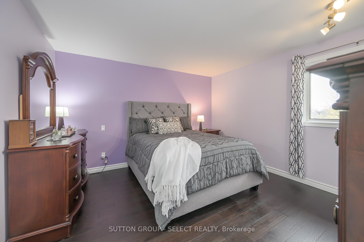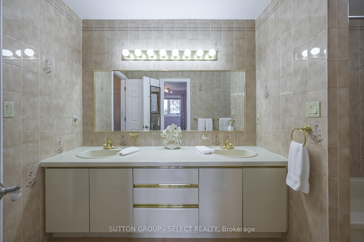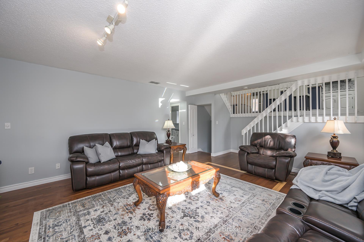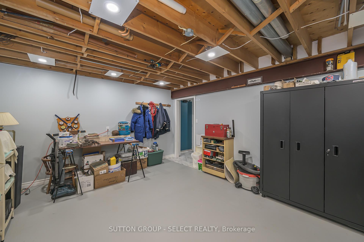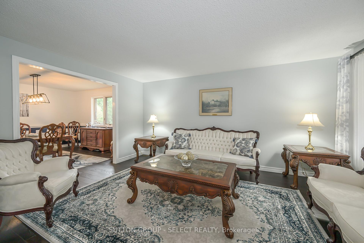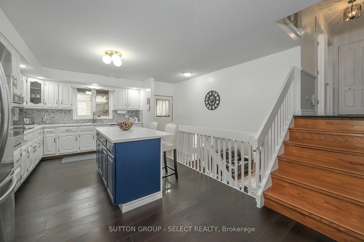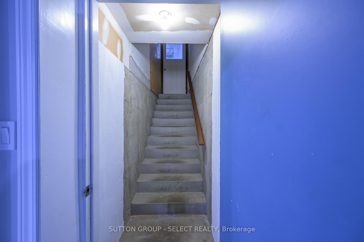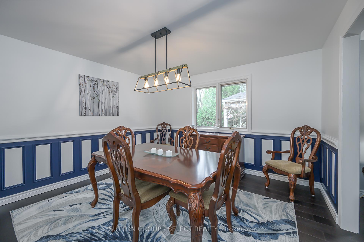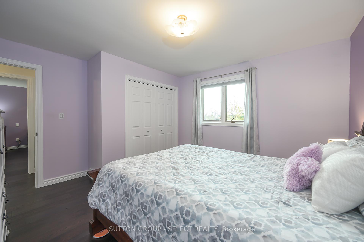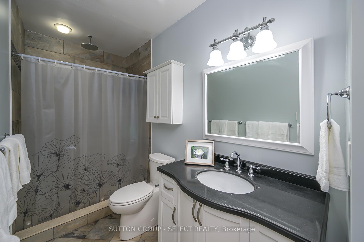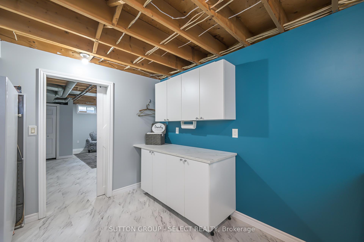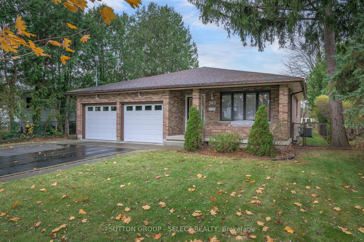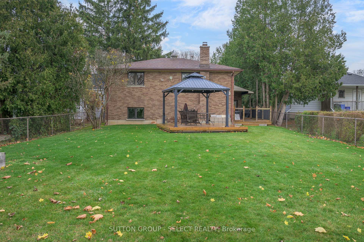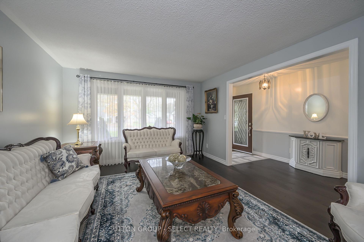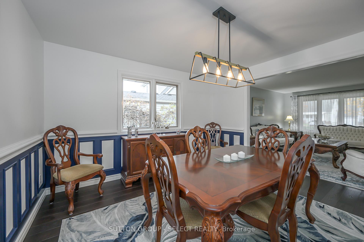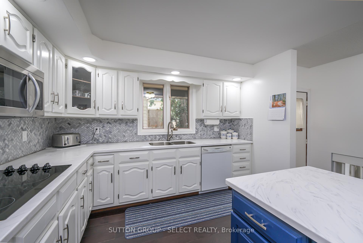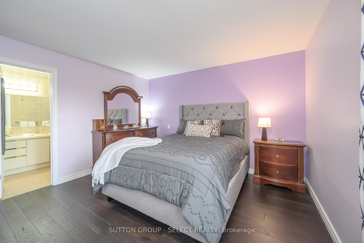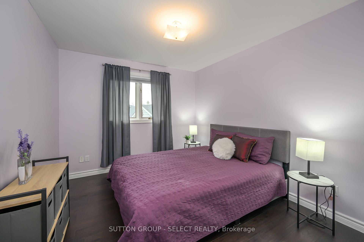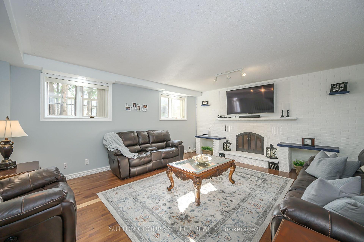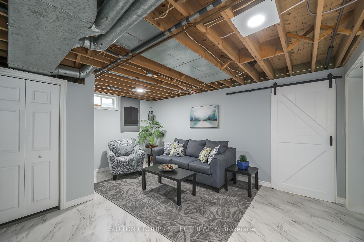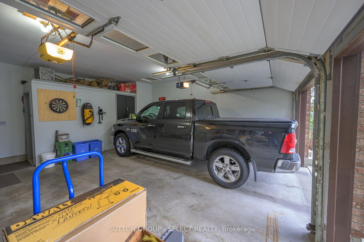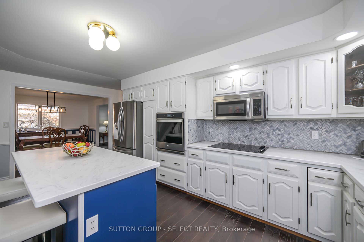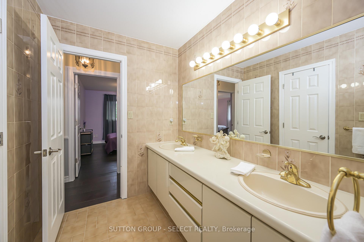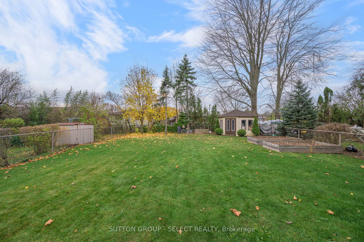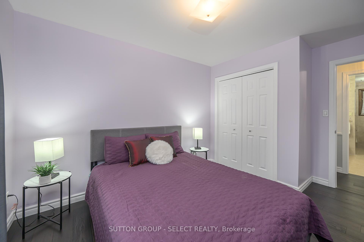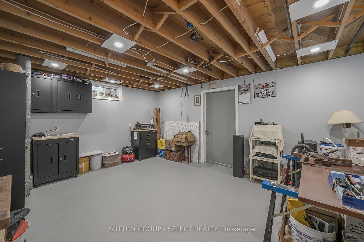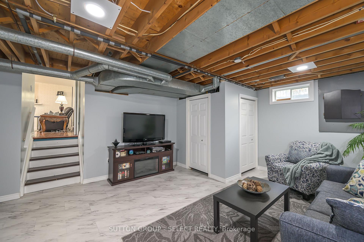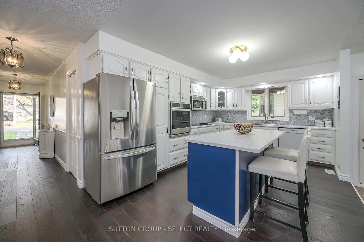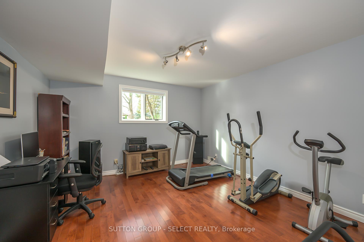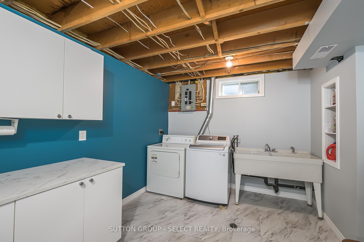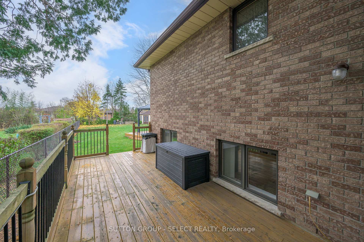$779,000
Available - For Sale
Listing ID: X10431614
363 Kenmore Pl , London, N5Y 1V3, Ontario
| Welcome to 363 Kenmore Place! This 3+1 bedroom backsplit offers over 2800 square feet of living space on four finished levels. Whether you are a large family, a multi generational family or an investor looking for your next multifamily conversion, give this home a look! This beautiful home has been impeccably maintained by the current owners with many thoughtful updates throughout. The main level features a welcoming entryway with tile flooring, opening into large living room and dining room with updated engineered hardwood flooring. The open concept kitchen featuring engineered hardwood flooring, hard surface countertops, cooktop, wall oven, built in microwave, dishwasher and large island overlooks the 3rd level family room. Second level offers a large primary bedroom with access to 5 piece main bathroom and 2 additional generously sized bedrooms. The third level includes a large bright family room with attractive wood burning fireplace feature wall, 4th bedroom with hardwood flooring and an updated 3 piece bath with rain shower head. The 4th level (basement) is fully finished with den/tv room, spacious laundry room with built in cabinetry, double laundry sink and bonus storage area, a large workshop and cold room. Notable features of this home include direct entry from garage to basement, oversize 2 car garage, long driveway with 6 car parking, custom built deck with gazebo, garden shed, spectacular 50 x 195 lot, furnace/AC (2016), 30 year shingles (2015), hot water tank (2022). Ideally located in North London between UWO and Fanshawe College, near hospitals, shopping, transit, parks and schools. Book your showing today to view this wonderful home! |
| Price | $779,000 |
| Taxes: | $4813.29 |
| Address: | 363 Kenmore Pl , London, N5Y 1V3, Ontario |
| Lot Size: | 50.12 x 195.78 (Feet) |
| Directions/Cross Streets: | Melsandra Avenue |
| Rooms: | 6 |
| Rooms +: | 5 |
| Bedrooms: | 3 |
| Bedrooms +: | 1 |
| Kitchens: | 1 |
| Family Room: | Y |
| Basement: | Finished, Walk-Up |
| Approximatly Age: | 31-50 |
| Property Type: | Detached |
| Style: | Backsplit 4 |
| Exterior: | Alum Siding, Brick |
| Garage Type: | Attached |
| (Parking/)Drive: | Pvt Double |
| Drive Parking Spaces: | 6 |
| Pool: | None |
| Other Structures: | Garden Shed |
| Approximatly Age: | 31-50 |
| Approximatly Square Footage: | 1500-2000 |
| Property Features: | Fenced Yard, Library, Park, School |
| Fireplace/Stove: | Y |
| Heat Source: | Gas |
| Heat Type: | Forced Air |
| Central Air Conditioning: | Central Air |
| Laundry Level: | Lower |
| Elevator Lift: | N |
| Sewers: | Sewers |
| Water: | Municipal |
| Utilities-Cable: | Y |
| Utilities-Hydro: | Y |
| Utilities-Gas: | Y |
| Utilities-Telephone: | Y |
$
%
Years
This calculator is for demonstration purposes only. Always consult a professional
financial advisor before making personal financial decisions.
| Although the information displayed is believed to be accurate, no warranties or representations are made of any kind. |
| SUTTON GROUP - SELECT REALTY |
|
|

Mina Nourikhalichi
Broker
Dir:
416-882-5419
Bus:
905-731-2000
Fax:
905-886-7556
| Virtual Tour | Book Showing | Email a Friend |
Jump To:
At a Glance:
| Type: | Freehold - Detached |
| Area: | Middlesex |
| Municipality: | London |
| Neighbourhood: | East A |
| Style: | Backsplit 4 |
| Lot Size: | 50.12 x 195.78(Feet) |
| Approximate Age: | 31-50 |
| Tax: | $4,813.29 |
| Beds: | 3+1 |
| Baths: | 2 |
| Fireplace: | Y |
| Pool: | None |
Locatin Map:
Payment Calculator:

