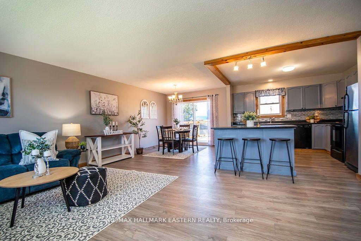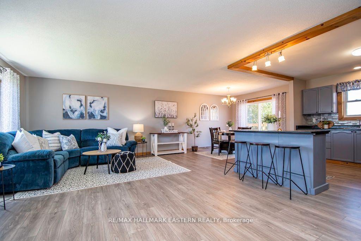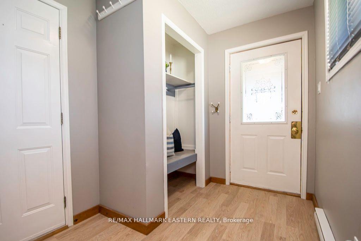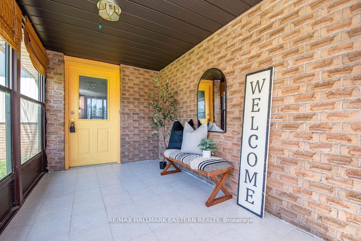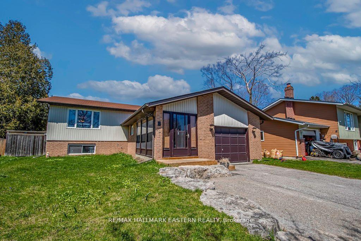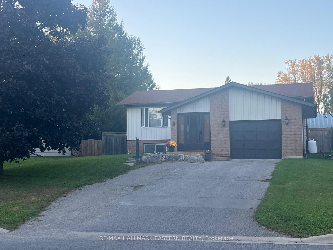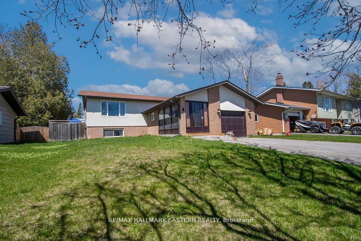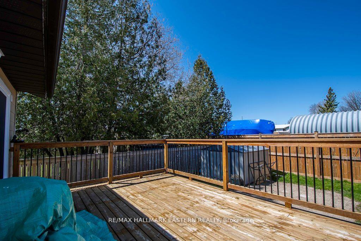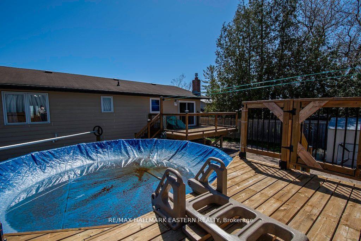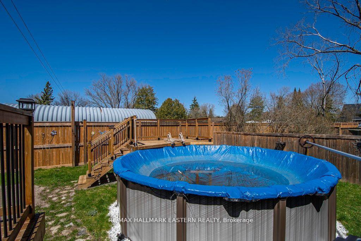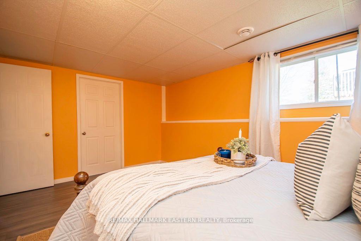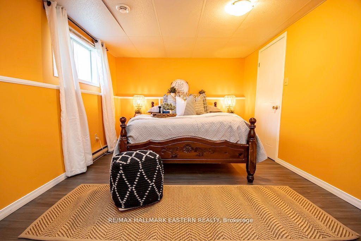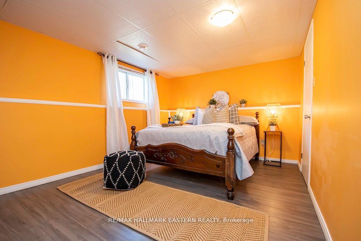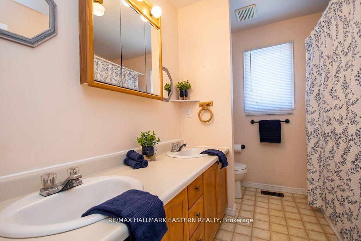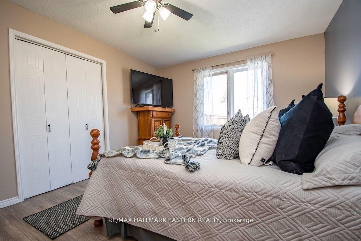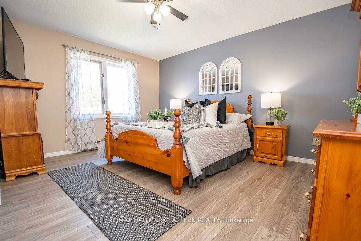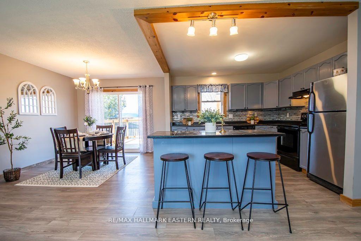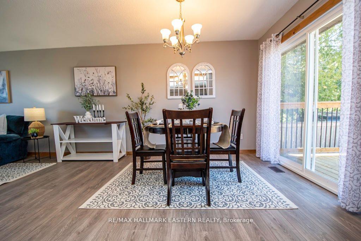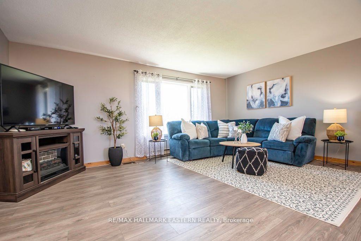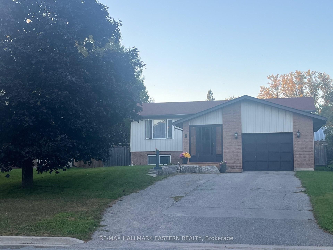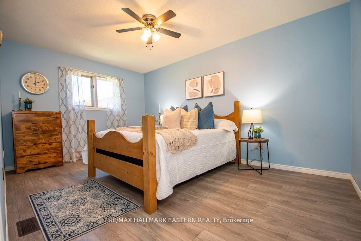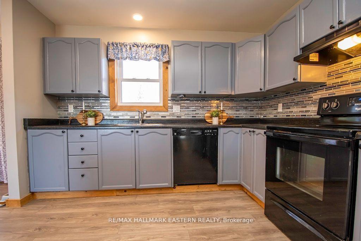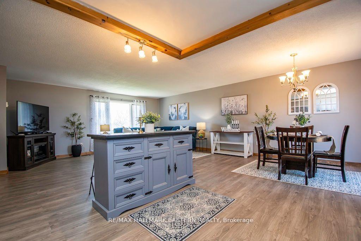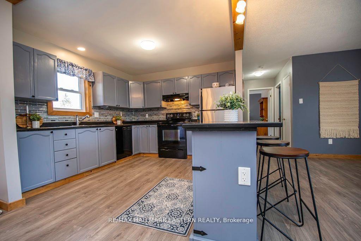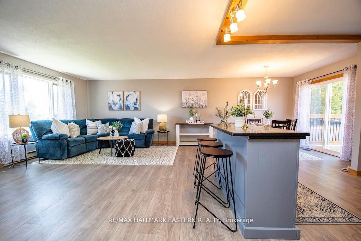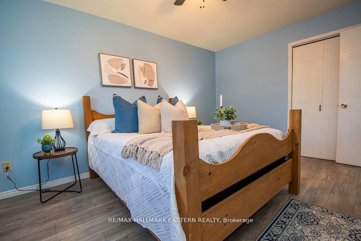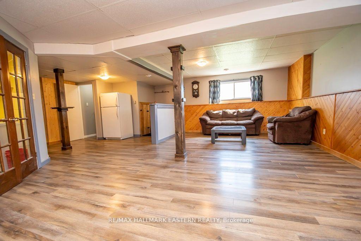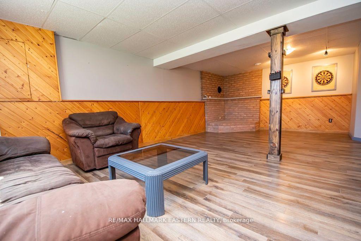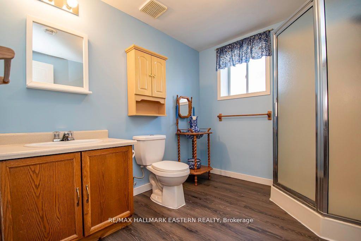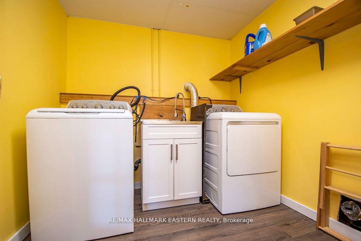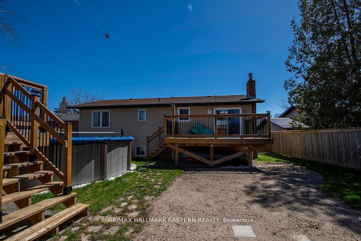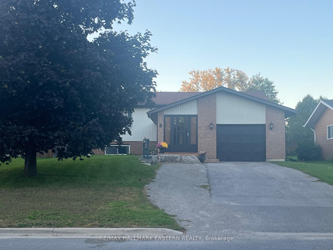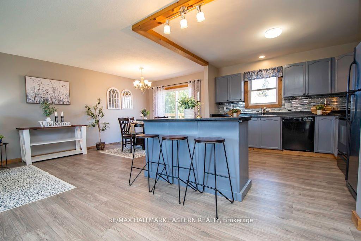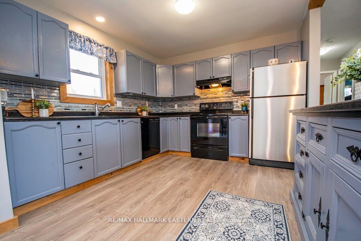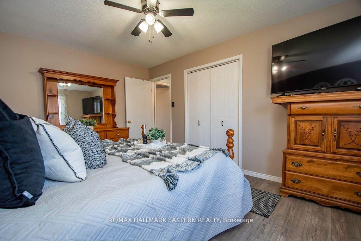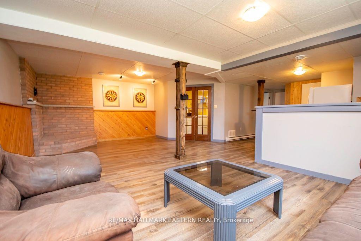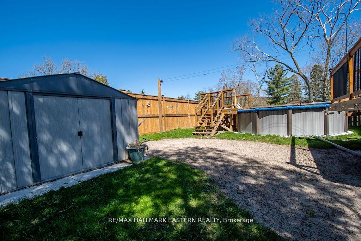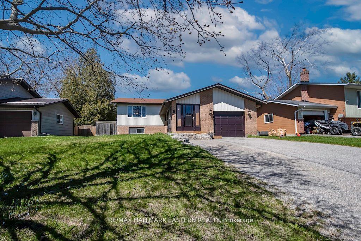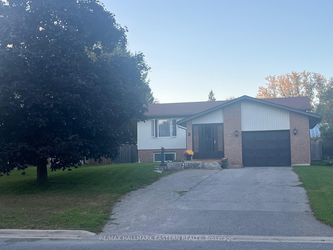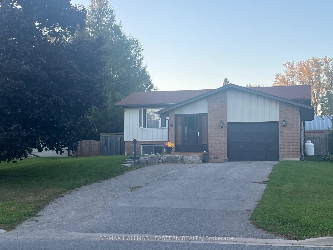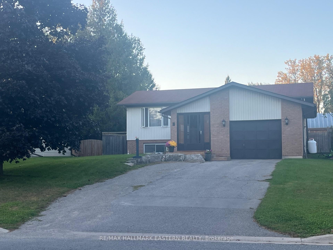$680,000
Available - For Sale
Listing ID: X9375264
5 Cedar Tree Lane , Kawartha Lakes, K0M 1A0, Ontario
| NEW PRICE! Looking to escape the city? Check out this lovely 2 plus one bedroom, 2 bath home in family neighborhood. This raised bungalow features an open concept living, dining room and kitchen with a walkout to your fully fenced back yard and above ground salt water pool! The lower level has a great family room for a play area or media room! Recent updates include furnace with air conditioning (2022), stove (2022), washer and dryer (2023), dishwasher (2021) , fridge(2019), flooring (2023), patio door (2023) decks and fencing (2022).Walking distance to downtown for shopping, dining, and close to boat launch for water sports! A great find for families or retirees! |
| Price | $680,000 |
| Taxes: | $2457.14 |
| Assessment: | $228000 |
| Assessment Year: | 2024 |
| Address: | 5 Cedar Tree Lane , Kawartha Lakes, K0M 1A0, Ontario |
| Lot Size: | 60.55 x 133.48 (Feet) |
| Acreage: | < .50 |
| Directions/Cross Streets: | Highway 36 & Cedartree Lane, Bobcaygeon |
| Rooms: | 9 |
| Rooms +: | 5 |
| Bedrooms: | 3 |
| Bedrooms +: | |
| Kitchens: | 1 |
| Family Room: | N |
| Basement: | Finished, Full |
| Property Type: | Detached |
| Style: | Bungalow-Raised |
| Exterior: | Brick, Vinyl Siding |
| Garage Type: | Attached |
| (Parking/)Drive: | Pvt Double |
| Drive Parking Spaces: | 4 |
| Pool: | Abv Grnd |
| Fireplace/Stove: | N |
| Heat Source: | Propane |
| Heat Type: | Forced Air |
| Central Air Conditioning: | Central Air |
| Laundry Level: | Lower |
| Sewers: | Sewers |
| Water: | Municipal |
| Utilities-Cable: | Y |
| Utilities-Hydro: | Y |
| Utilities-Gas: | N |
| Utilities-Telephone: | A |
$
%
Years
This calculator is for demonstration purposes only. Always consult a professional
financial advisor before making personal financial decisions.
| Although the information displayed is believed to be accurate, no warranties or representations are made of any kind. |
| RE/MAX HALLMARK EASTERN REALTY |
|
|

Mina Nourikhalichi
Broker
Dir:
416-882-5419
Bus:
905-731-2000
Fax:
905-886-7556
| Virtual Tour | Book Showing | Email a Friend |
Jump To:
At a Glance:
| Type: | Freehold - Detached |
| Area: | Kawartha Lakes |
| Municipality: | Kawartha Lakes |
| Neighbourhood: | Bobcaygeon |
| Style: | Bungalow-Raised |
| Lot Size: | 60.55 x 133.48(Feet) |
| Tax: | $2,457.14 |
| Beds: | 3 |
| Baths: | 2 |
| Fireplace: | N |
| Pool: | Abv Grnd |
Locatin Map:
Payment Calculator:

