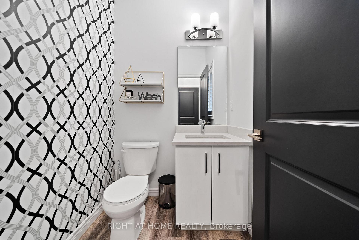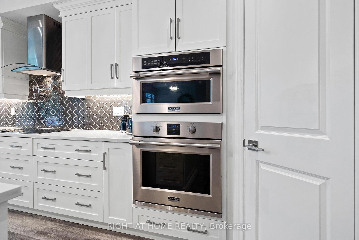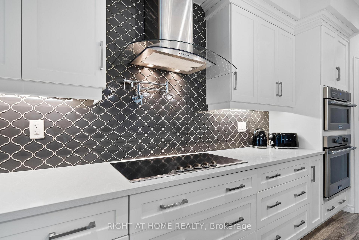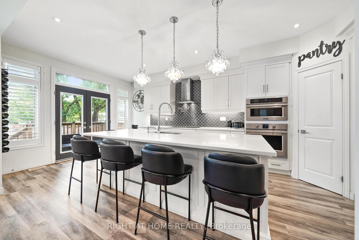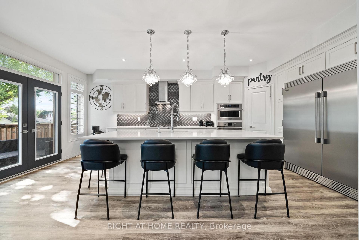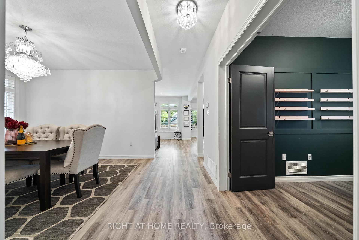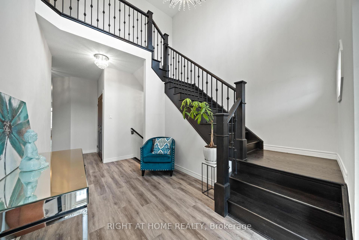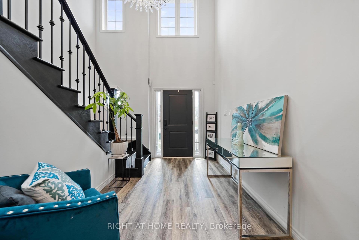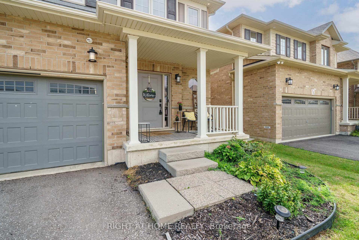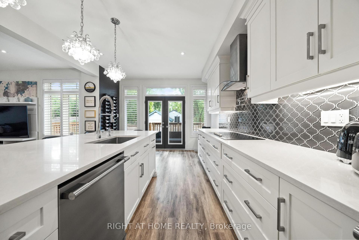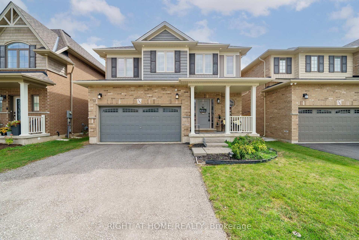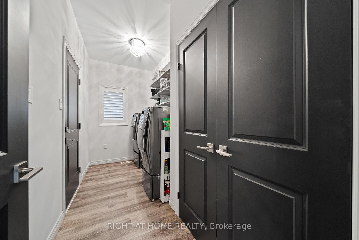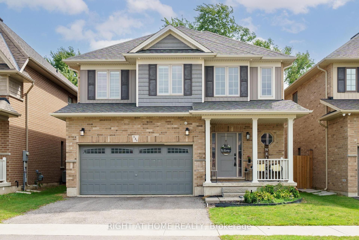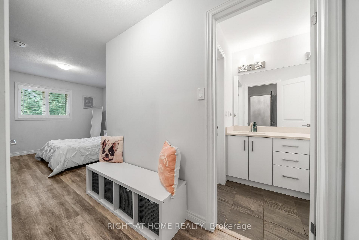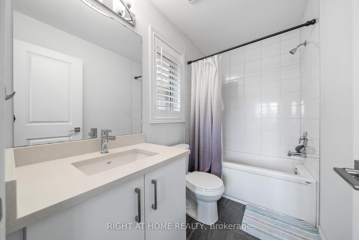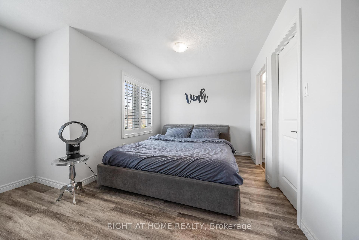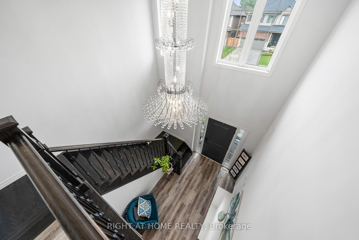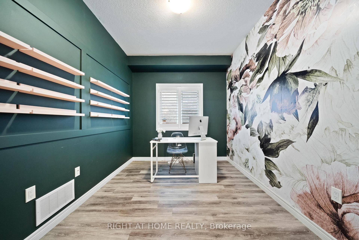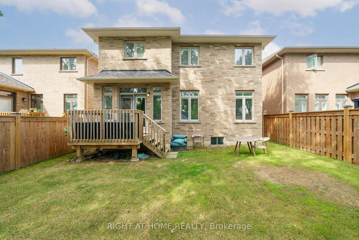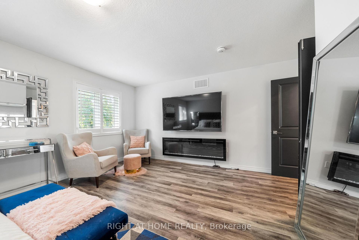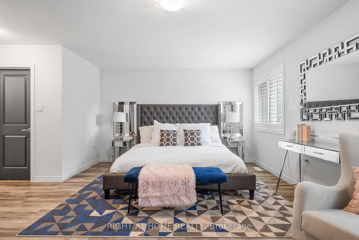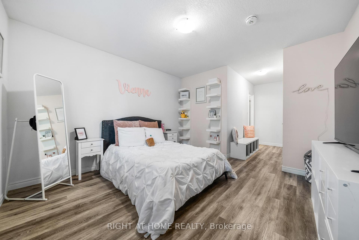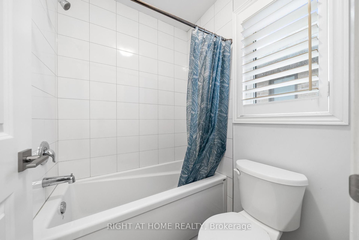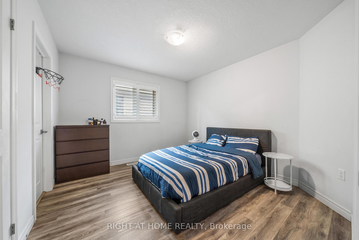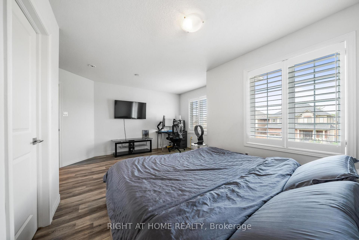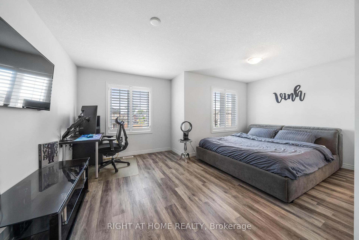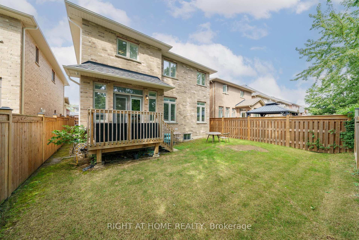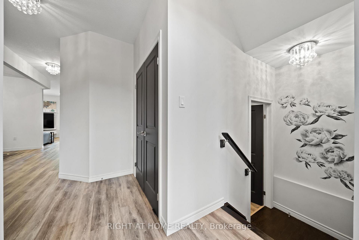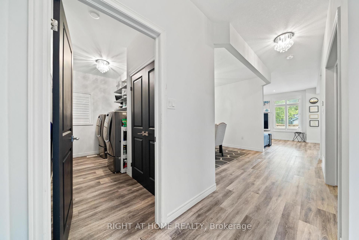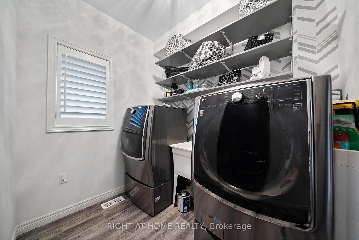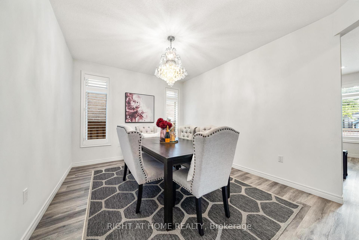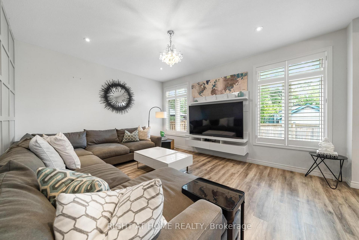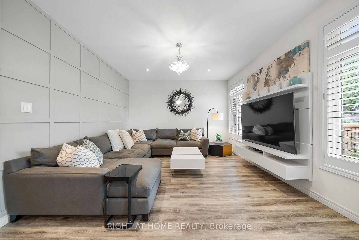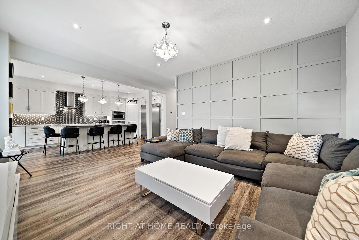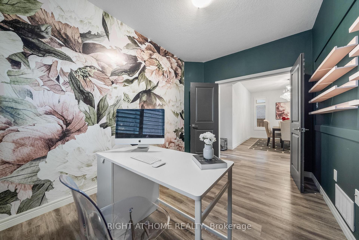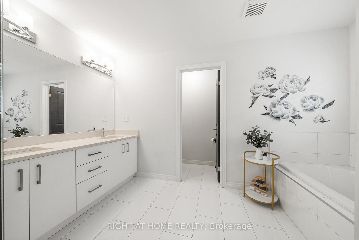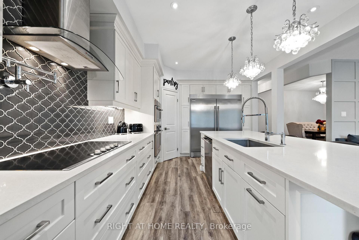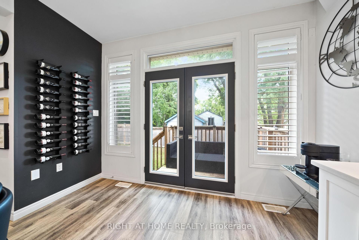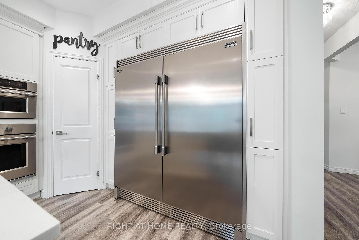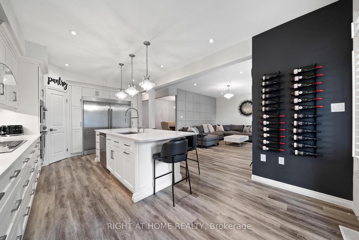$999,999
Available - For Sale
Listing ID: X9310372
137 Dennis Dr , West Lincoln, L0R 2A0, Ontario
| Welcome to this stunning 4-bedroom, 3.5-bathroom home, offering approximately 2,700 square feet of sophisticated living space. Tucked away in a peaceful neighborhood, this property is the perfect mix of style, comfort, and functionality, ideal for a growing or larger family. The beautifully designed gourmet kitchen is a chefs dream, featuring soft-close cabinetry, a spacious full-size fridge and freezer combo, a 36" induction cooktop, and built-in microwave and oven. Quartz countertops and an oversized island add a touch of luxury to the space. The main level impresses with 9-foot ceilings, large windows with California shutters, and luxury vinyl flooring. The open-concept design flows seamlessly into the formal dining room, with a dedicated office space thats perfect for working from home. A grand oak staircase with iron spindles leads upstairs. Enjoy convenient access from the double garage, along with eye-catching details like crystal chandeliers and pot lights throughout. The expansive primary bedroom includes a spa-like ensuite with a double vanity, a soaking tub, and a separate glass-enclosed shower. All bathrooms are upgraded with quartz countertops. The large, unfinished basement offers endless possibilities for future development. |
| Price | $999,999 |
| Taxes: | $6785.08 |
| Assessment: | $504000 |
| Assessment Year: | 2024 |
| Address: | 137 Dennis Dr , West Lincoln, L0R 2A0, Ontario |
| Lot Size: | 39.97 x 100.56 (Feet) |
| Acreage: | < .50 |
| Directions/Cross Streets: | St. Catharine Street to Dennis Drive |
| Rooms: | 9 |
| Bedrooms: | 4 |
| Bedrooms +: | |
| Kitchens: | 1 |
| Family Room: | Y |
| Basement: | Full, Unfinished |
| Property Type: | Detached |
| Style: | 2-Storey |
| Exterior: | Brick Front |
| Garage Type: | Built-In |
| (Parking/)Drive: | Pvt Double |
| Drive Parking Spaces: | 2 |
| Pool: | None |
| Approximatly Square Footage: | 2500-3000 |
| Fireplace/Stove: | N |
| Heat Source: | Gas |
| Heat Type: | Forced Air |
| Central Air Conditioning: | Central Air |
| Sewers: | Sewers |
| Water: | Municipal |
$
%
Years
This calculator is for demonstration purposes only. Always consult a professional
financial advisor before making personal financial decisions.
| Although the information displayed is believed to be accurate, no warranties or representations are made of any kind. |
| RIGHT AT HOME REALTY |
|
|

Mina Nourikhalichi
Broker
Dir:
416-882-5419
Bus:
905-731-2000
Fax:
905-886-7556
| Book Showing | Email a Friend |
Jump To:
At a Glance:
| Type: | Freehold - Detached |
| Area: | Niagara |
| Municipality: | West Lincoln |
| Style: | 2-Storey |
| Lot Size: | 39.97 x 100.56(Feet) |
| Tax: | $6,785.08 |
| Beds: | 4 |
| Baths: | 3 |
| Fireplace: | N |
| Pool: | None |
Locatin Map:
Payment Calculator:

