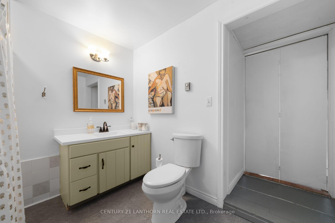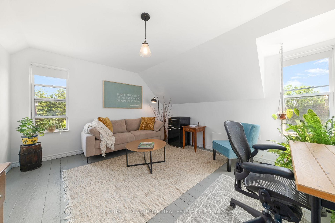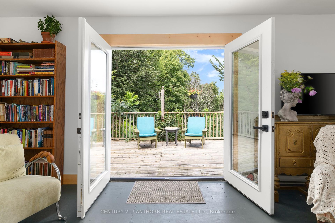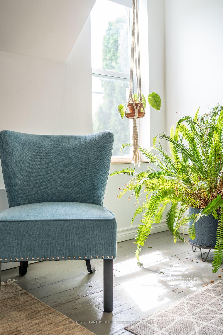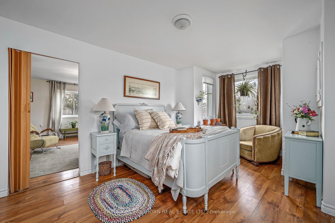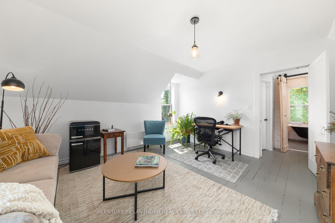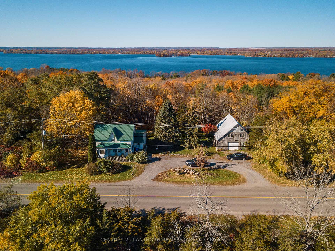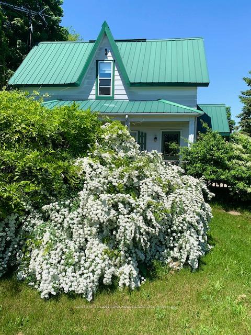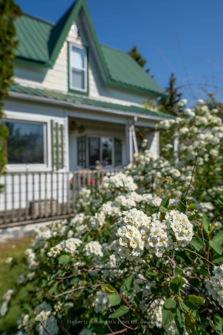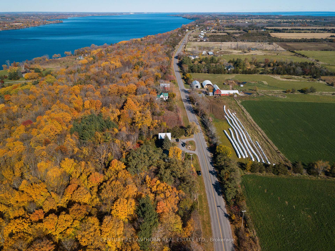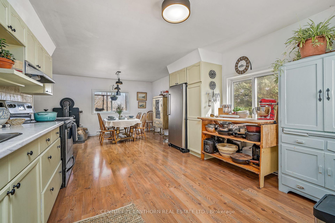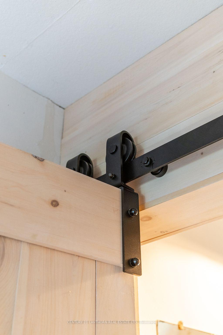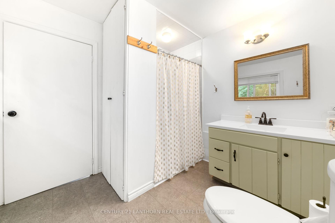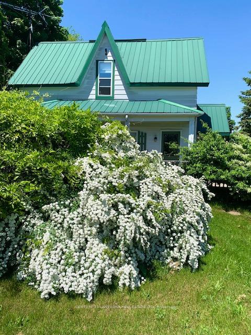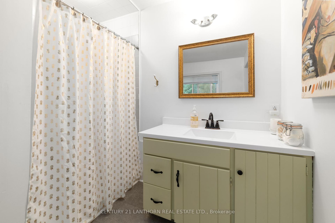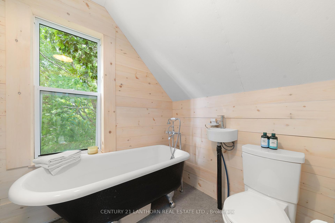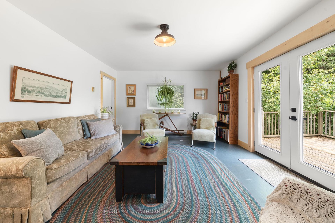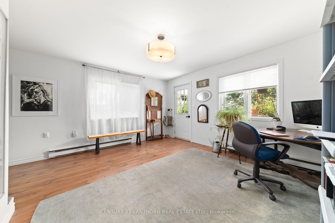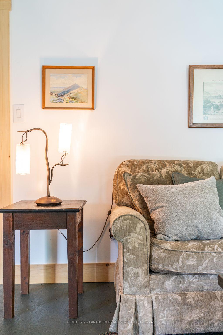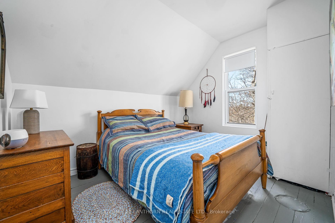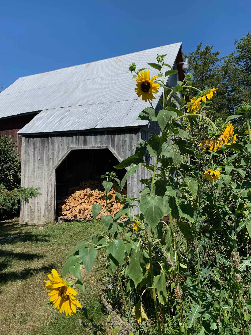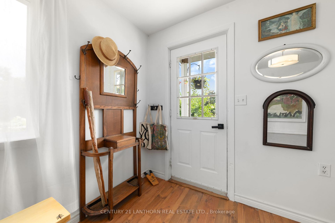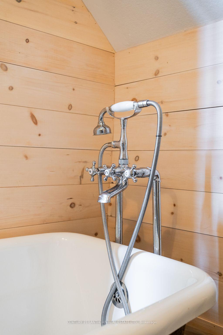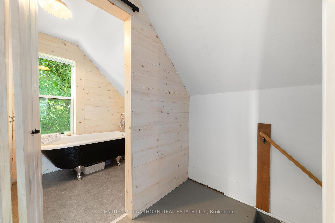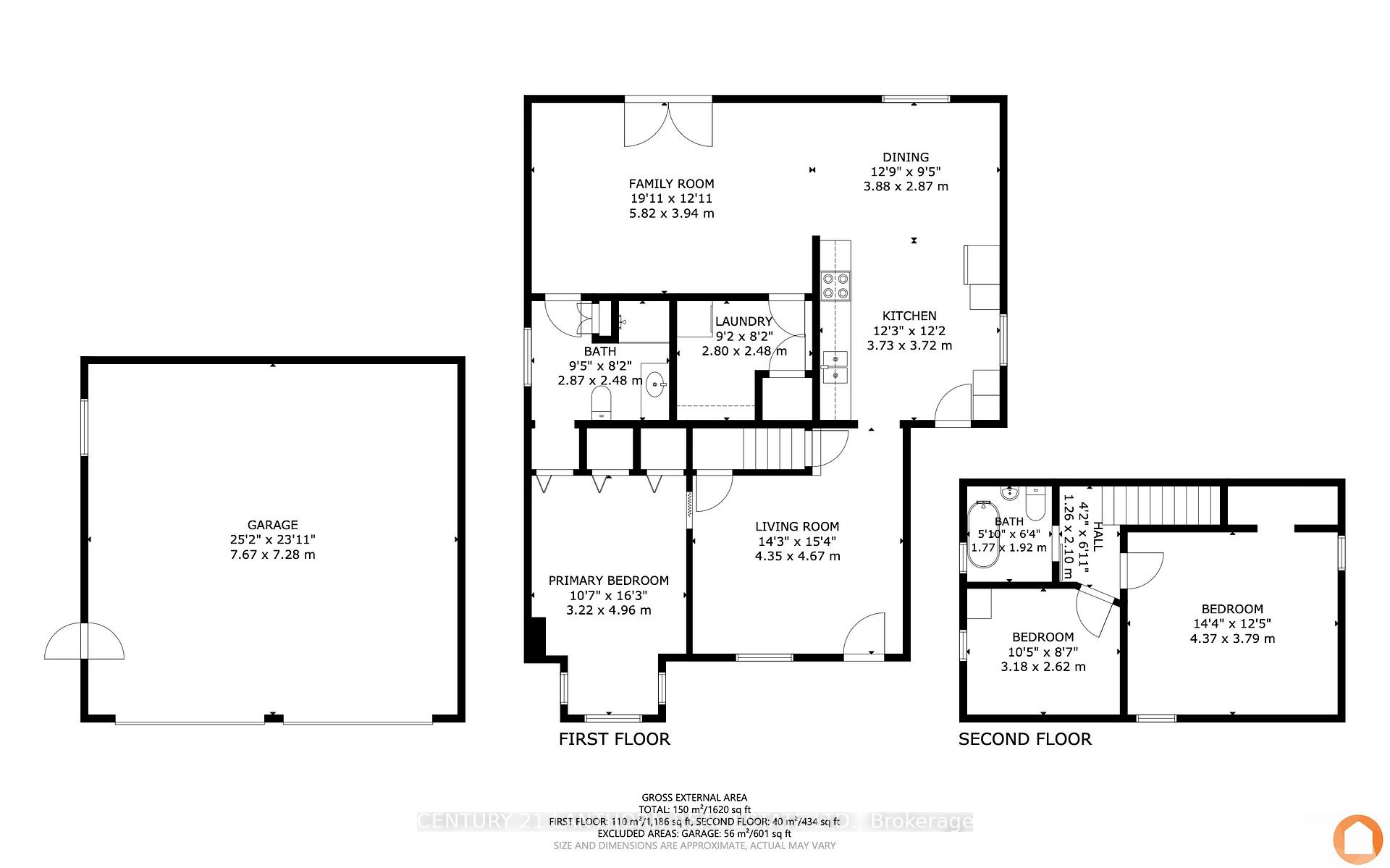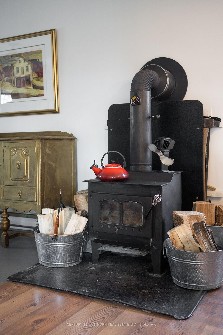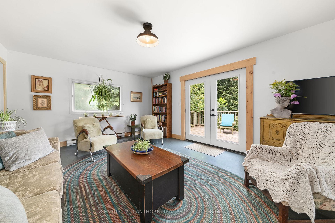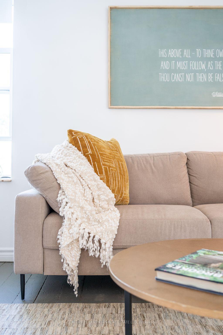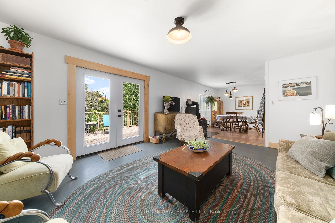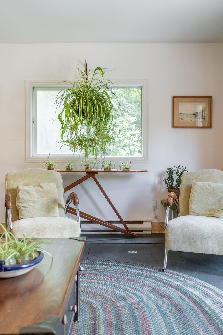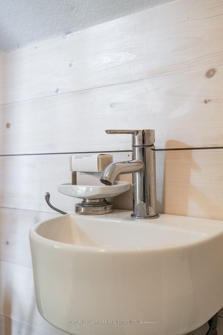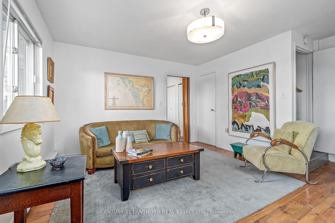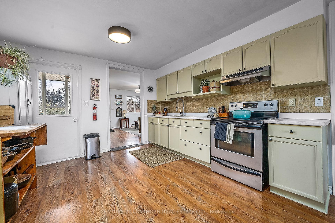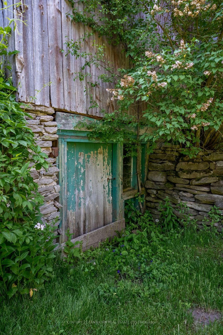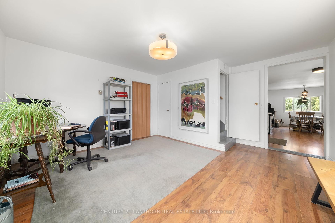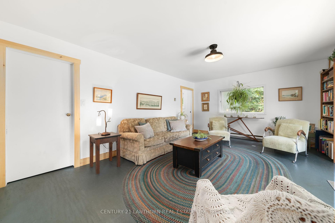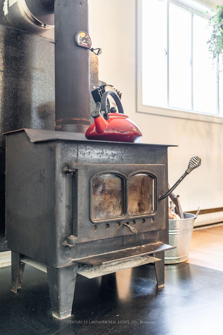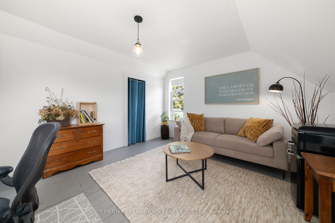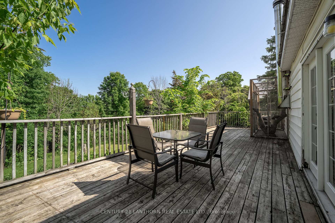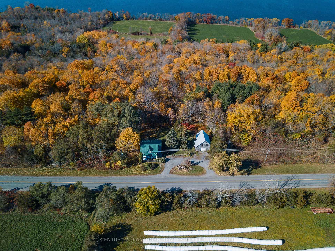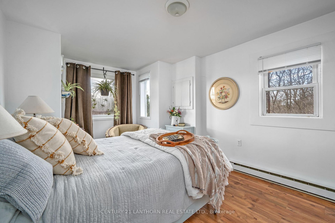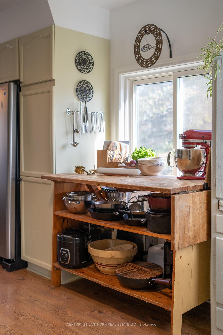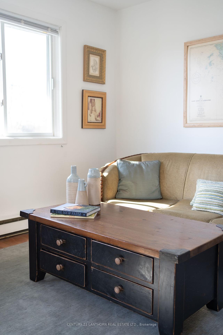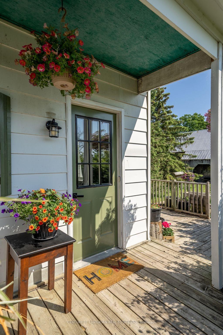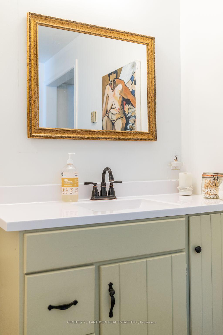$575,000
Available - For Sale
Listing ID: X10431248
1701 County 7 Rd , Prince Edward County, K0K 2T0, Ontario
| A County classic home and barn sit in a private forest grove waiting to charm you. This 3 bedroom 2 bathroom gem have recently been renovated with a new bathroom addition, well and filtration system, cistern with trickle system, and so much more to protect your investment for generations to come. Enter and be greeted by a cozy sitting area/office, a few more steps and it opens up into the bright kitchen and dining area. Pass through a large living room with access to a deck overlooking the forest. It spans the whole back of the house with a generous sloping yard and a well loved fire-pit area. Enjoy the cooler months with warmth from the wood-stove, and come spring you'll see a tree-lined yard adorned with blooms from lilac and black locust trees. The main-floor laundry and primary bedroom are convenient features and the two bedrooms and bath upstairs are out-of-sight, out-of-mind and ready for your family or guests to rest their heads. Currently the upper floor is tenanted but will be vacated for a new owner. |
| Extras: The 1100 sq ft, two story coach house is carved into a natural limestone with a stone path to a cellar below. Would make a great workshop or road stand. Close to Prinyers Cove, Bongards Xroad takes you right into Waupoos! 15 mins to Picton |
| Price | $575,000 |
| Taxes: | $1639.19 |
| Address: | 1701 County 7 Rd , Prince Edward County, K0K 2T0, Ontario |
| Lot Size: | 154.38 x 176.35 (Feet) |
| Acreage: | .50-1.99 |
| Directions/Cross Streets: | CTY 7 & Bongards |
| Rooms: | 10 |
| Bedrooms: | 3 |
| Bedrooms +: | |
| Kitchens: | 1 |
| Family Room: | Y |
| Basement: | Crawl Space |
| Approximatly Age: | 51-99 |
| Property Type: | Detached |
| Style: | 1 1/2 Storey |
| Exterior: | Metal/Side, Vinyl Siding |
| Garage Type: | Detached |
| (Parking/)Drive: | Circular |
| Drive Parking Spaces: | 8 |
| Pool: | None |
| Other Structures: | Barn, Drive Shed |
| Approximatly Age: | 51-99 |
| Approximatly Square Footage: | 1500-2000 |
| Fireplace/Stove: | Y |
| Heat Source: | Electric |
| Heat Type: | Baseboard |
| Central Air Conditioning: | None |
| Laundry Level: | Main |
| Elevator Lift: | N |
| Sewers: | Septic |
| Water: | Well |
| Water Supply Types: | Drilled Well |
| Utilities-Cable: | A |
| Utilities-Hydro: | Y |
| Utilities-Gas: | N |
| Utilities-Telephone: | A |
$
%
Years
This calculator is for demonstration purposes only. Always consult a professional
financial advisor before making personal financial decisions.
| Although the information displayed is believed to be accurate, no warranties or representations are made of any kind. |
| CENTURY 21 LANTHORN REAL ESTATE LTD. |
|
|

Mina Nourikhalichi
Broker
Dir:
416-882-5419
Bus:
905-731-2000
Fax:
905-886-7556
| Book Showing | Email a Friend |
Jump To:
At a Glance:
| Type: | Freehold - Detached |
| Area: | Prince Edward County |
| Municipality: | Prince Edward County |
| Neighbourhood: | Picton |
| Style: | 1 1/2 Storey |
| Lot Size: | 154.38 x 176.35(Feet) |
| Approximate Age: | 51-99 |
| Tax: | $1,639.19 |
| Beds: | 3 |
| Baths: | 2 |
| Fireplace: | Y |
| Pool: | None |
Locatin Map:
Payment Calculator:

