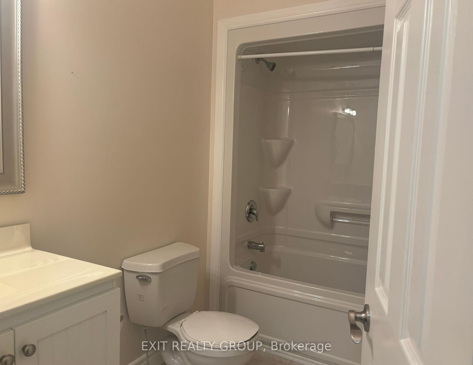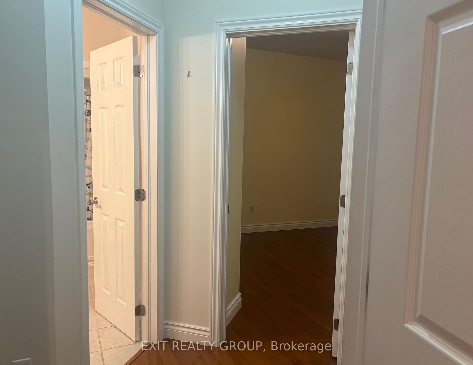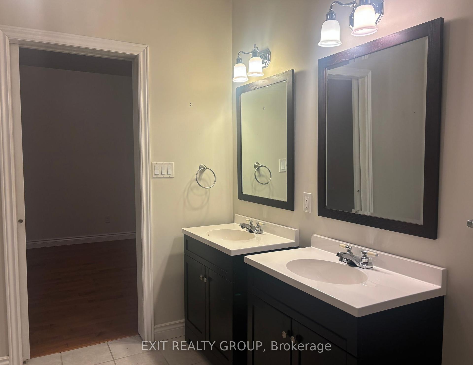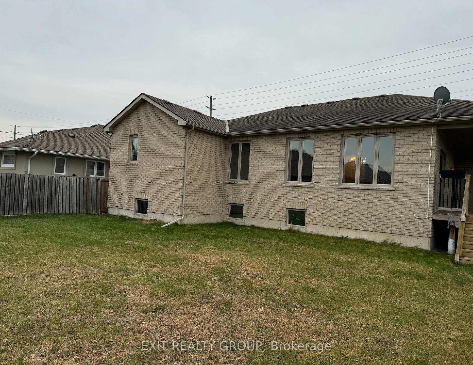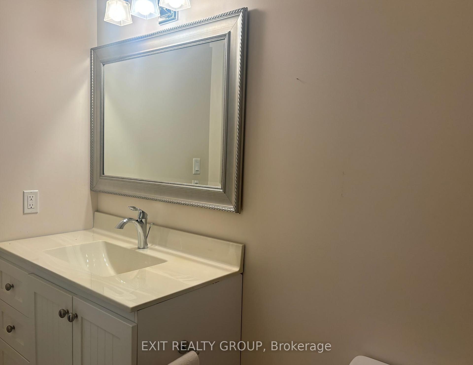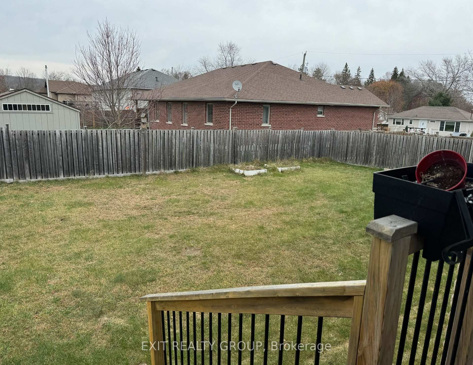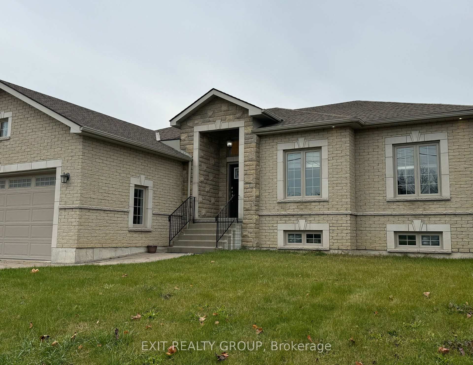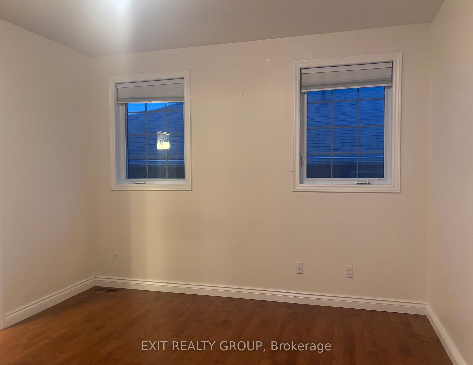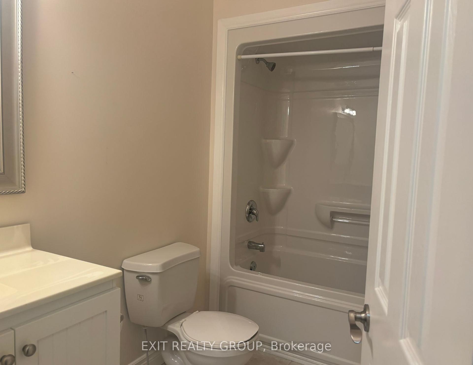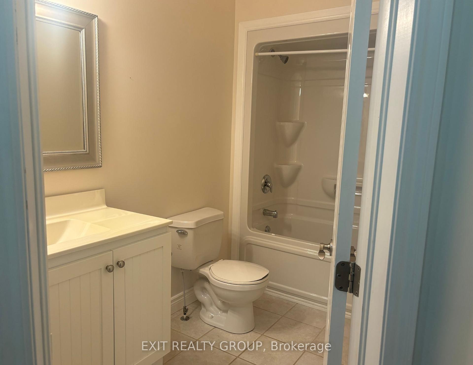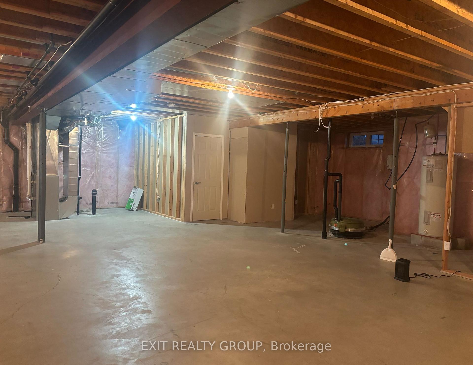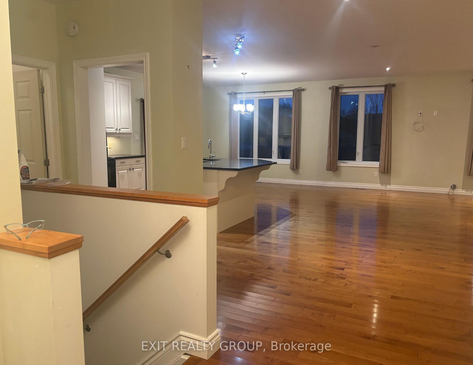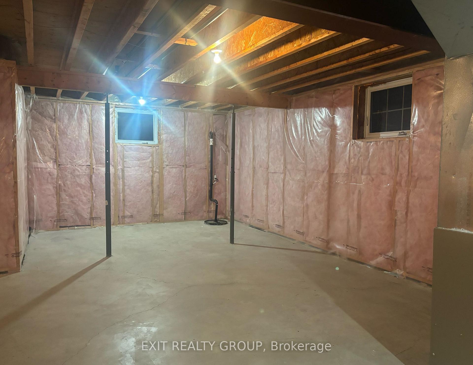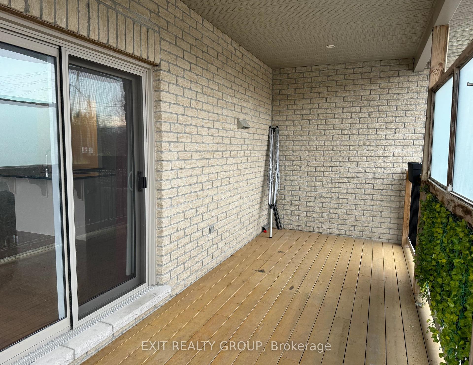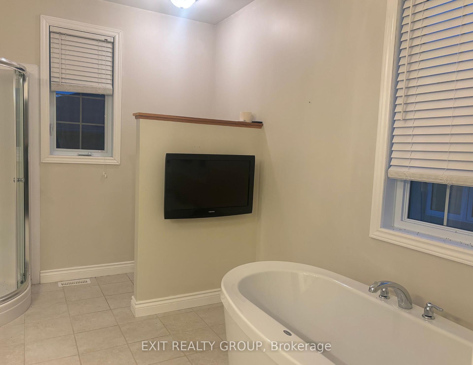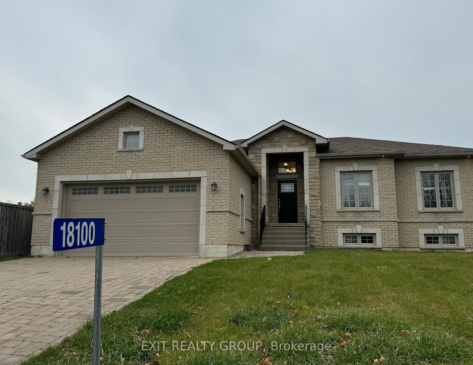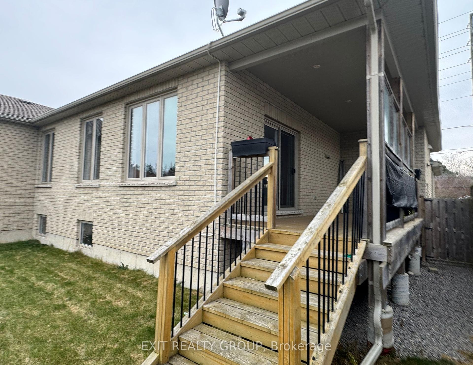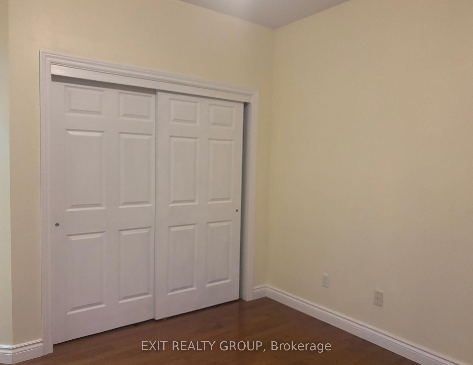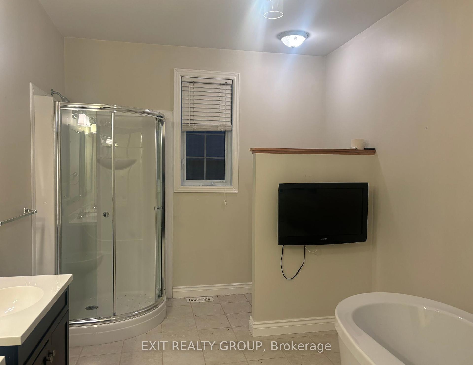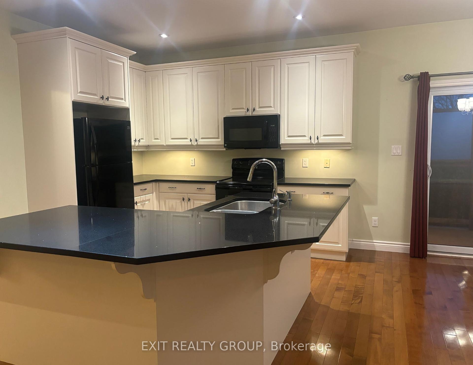$3,150
Available - For Rent
Listing ID: X10431190
18100 Telephone Rd , Quinte West, K0K 2C0, Ontario
| Move-in ready for the holidaysbe home by Christmas! Sophisticated Raised Bungalow minutes from CFB Trenton. Step into this thoughtfully designed 1,760 sq. ft. raised bungalow, offering 4 bedrooms, 2 bathrooms, and a spacious garage. Perfectly located just minutes from CFB Trenton and close to all amenities, this home blends modern elegance with everyday practicality. The open-concept main floor is a showstopper, boasting 9-ft ceilings, rich maple hardwood flooring, and a custom kitchen complete with quartz countertops, a sleek center island, and premium finishes. The primary suite is a serene haven, featuring a walk-in closet and a 5 piece ensuite with a luxurious tiled shower, and a relaxing soaker tub. Downstairs, the basements 8'6" ceilings create a bright and inviting atmosphere. Outside, enjoy the charm of a covered front porch, a fully fenced backyard for added privacy, and convenient interior access to the garage. Every detail in this home reflects exceptional craftsmanship and a commitment to quality. Rent: $3,150/month + utilities. Bonus: Military discount available! Schedule your private showing today. Don't let this incredible opportunity pass you by! |
| Price | $3,150 |
| Address: | 18100 Telephone Rd , Quinte West, K0K 2C0, Ontario |
| Lot Size: | 60.99 x 119.36 (Feet) |
| Acreage: | < .50 |
| Directions/Cross Streets: | West of Wooler Road |
| Rooms: | 6 |
| Rooms +: | 1 |
| Bedrooms: | 3 |
| Bedrooms +: | 1 |
| Kitchens: | 1 |
| Family Room: | Y |
| Basement: | Full, Part Bsmt |
| Furnished: | N |
| Approximatly Age: | 6-15 |
| Property Type: | Detached |
| Style: | Bungalow-Raised |
| Exterior: | Brick, Stone |
| Garage Type: | Attached |
| (Parking/)Drive: | Available |
| Drive Parking Spaces: | 2 |
| Pool: | None |
| Private Entrance: | Y |
| Approximatly Age: | 6-15 |
| Approximatly Square Footage: | 1500-2000 |
| Property Features: | Hospital, Park, Place Of Worship, School, School Bus Route |
| Parking Included: | Y |
| Fireplace/Stove: | N |
| Heat Source: | Gas |
| Heat Type: | Forced Air |
| Central Air Conditioning: | Central Air |
| Elevator Lift: | N |
| Sewers: | Sewers |
| Water: | Municipal |
| Utilities-Cable: | Y |
| Utilities-Hydro: | Y |
| Utilities-Gas: | Y |
| Utilities-Telephone: | Y |
| Although the information displayed is believed to be accurate, no warranties or representations are made of any kind. |
| EXIT REALTY GROUP |
|
|

Mina Nourikhalichi
Broker
Dir:
416-882-5419
Bus:
905-731-2000
Fax:
905-886-7556
| Book Showing | Email a Friend |
Jump To:
At a Glance:
| Type: | Freehold - Detached |
| Area: | Hastings |
| Municipality: | Quinte West |
| Style: | Bungalow-Raised |
| Lot Size: | 60.99 x 119.36(Feet) |
| Approximate Age: | 6-15 |
| Beds: | 3+1 |
| Baths: | 2 |
| Fireplace: | N |
| Pool: | None |
Locatin Map:

