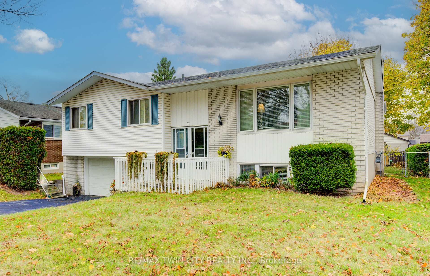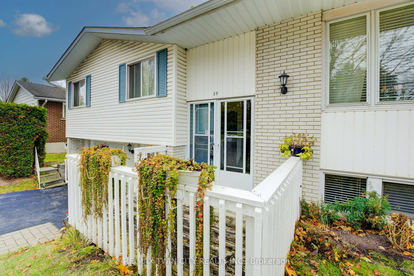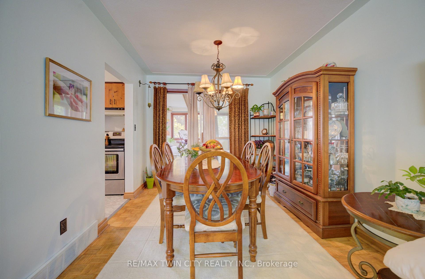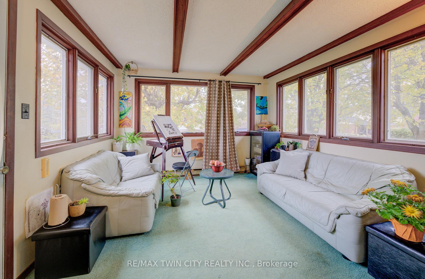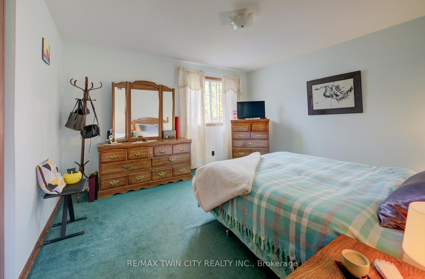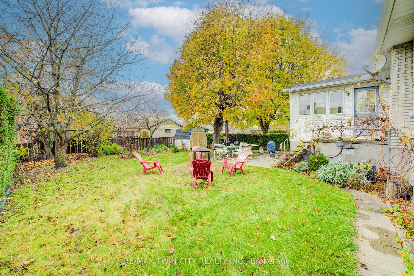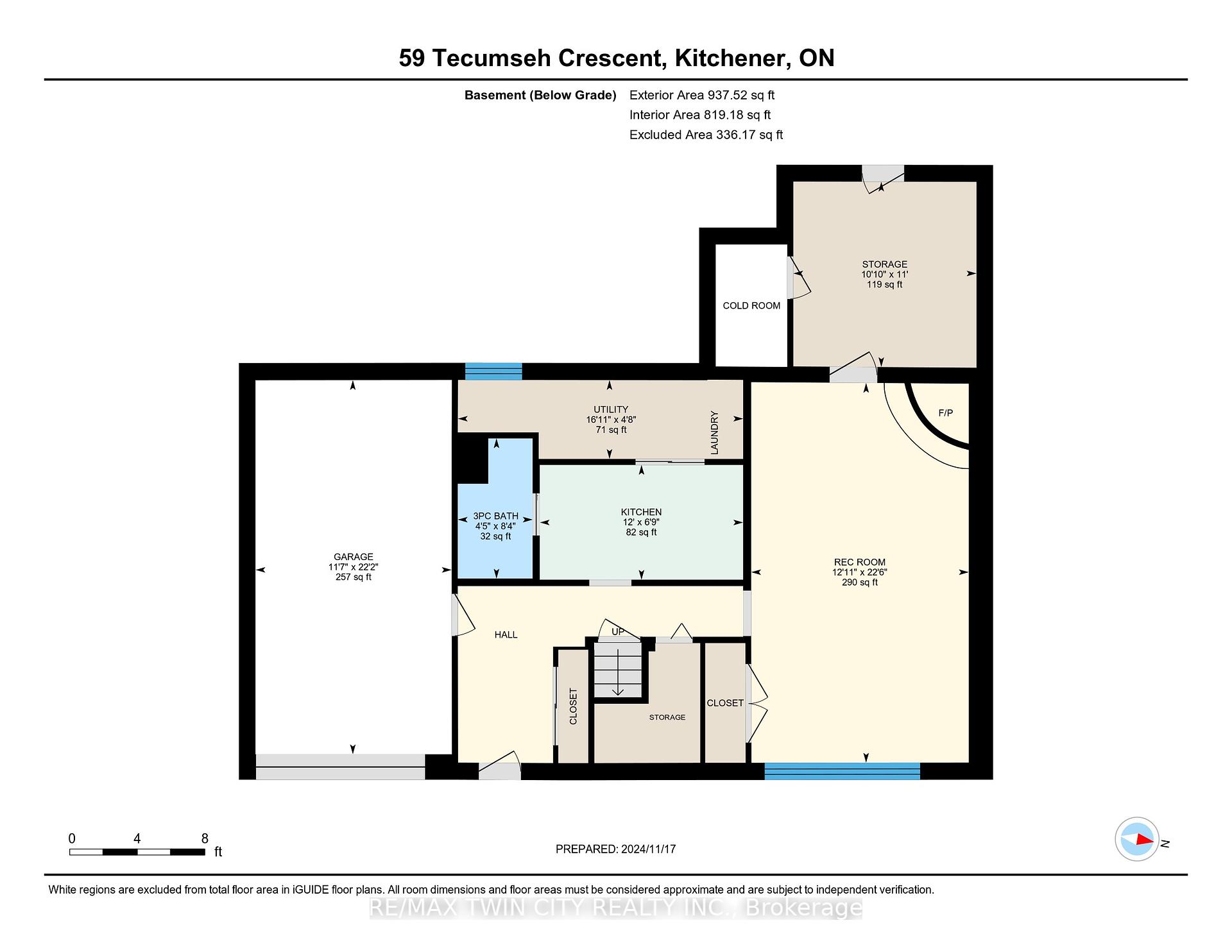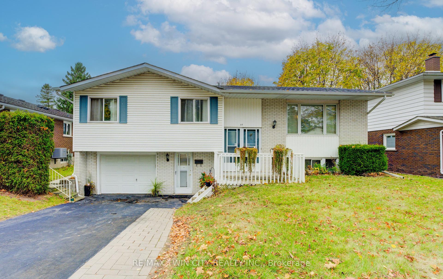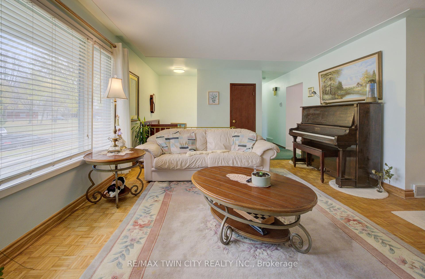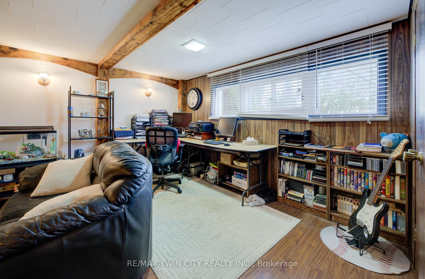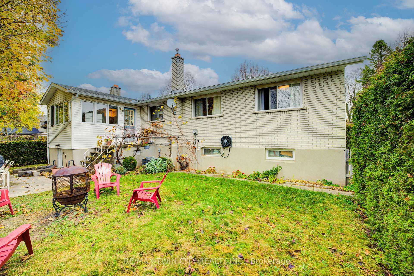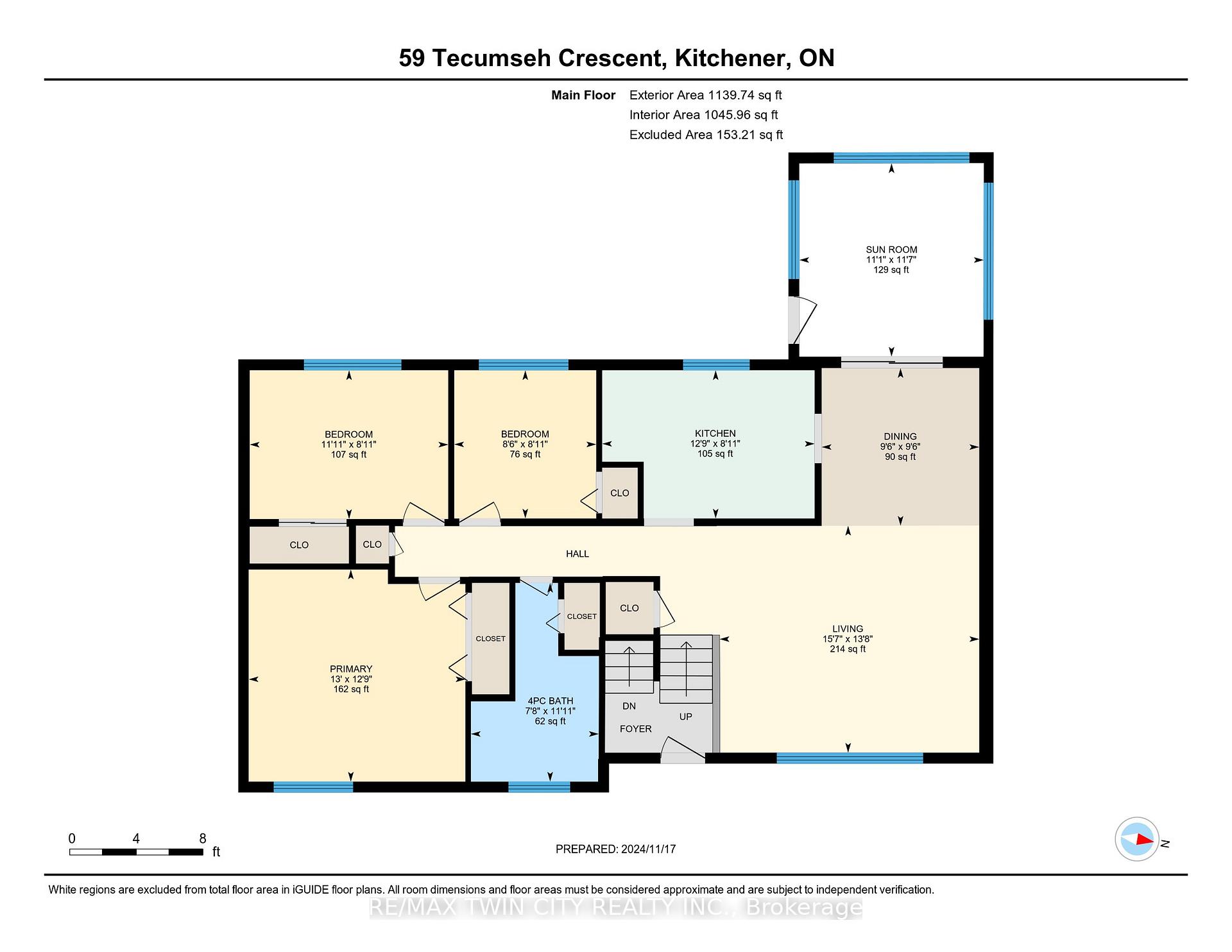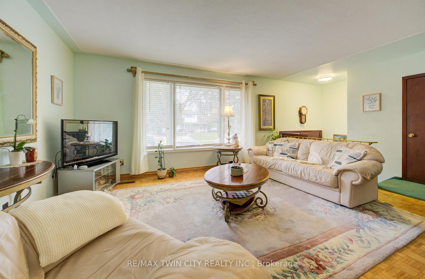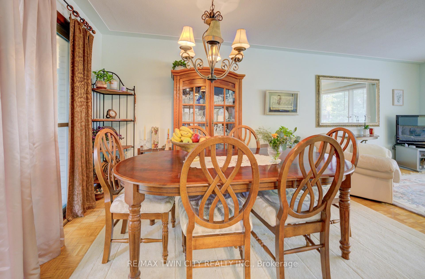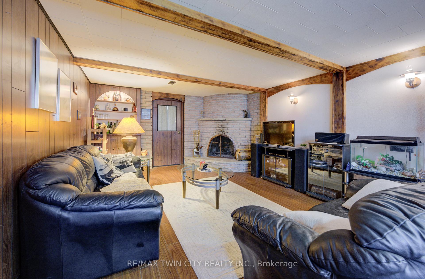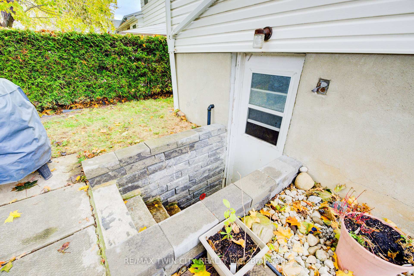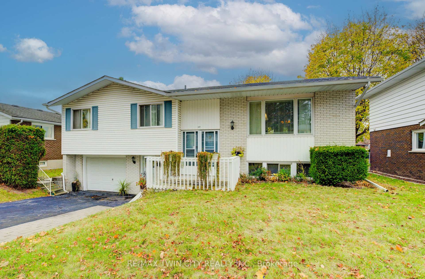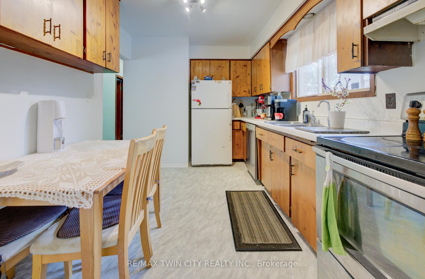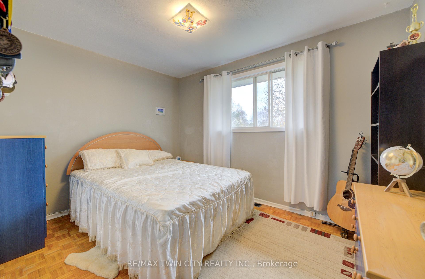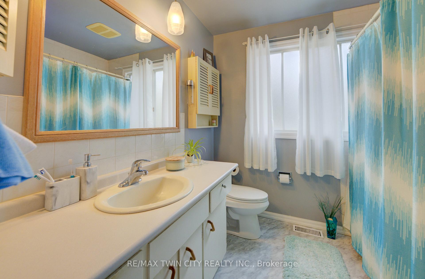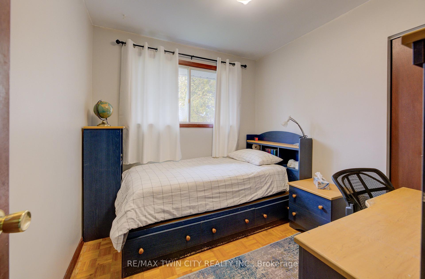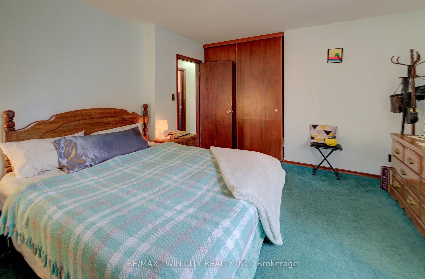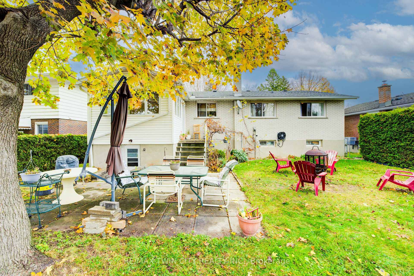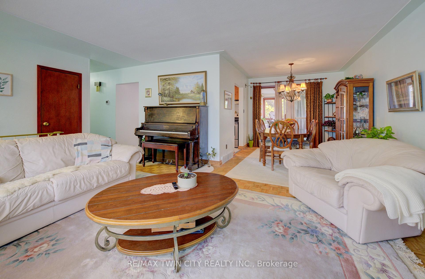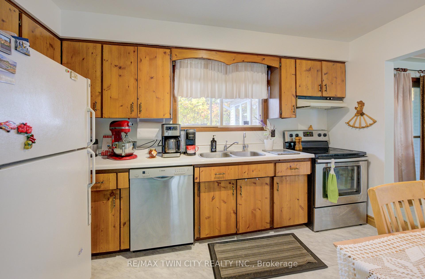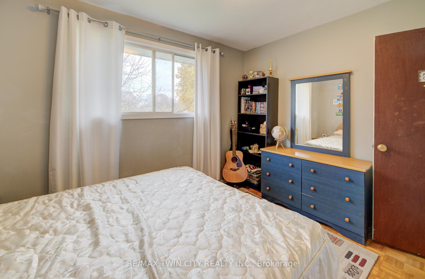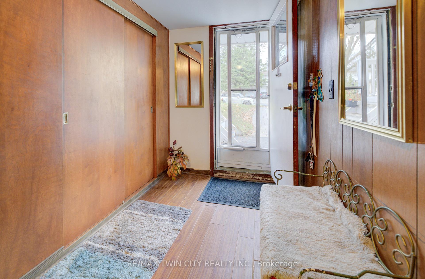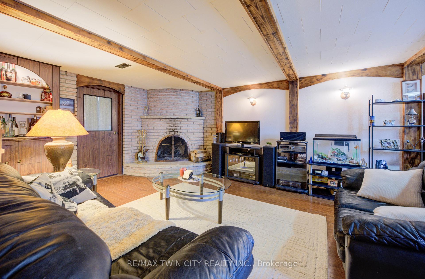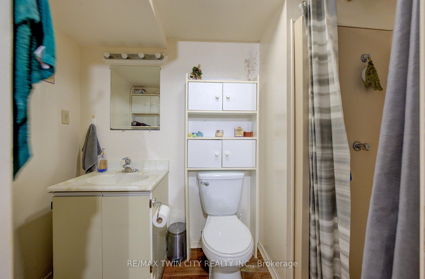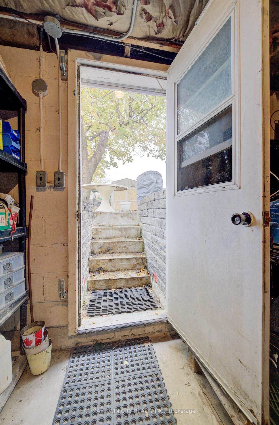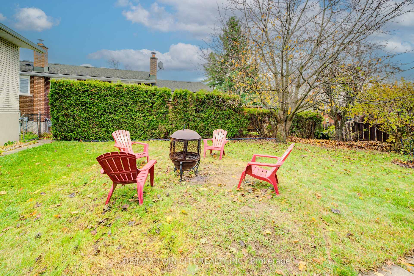$724,000
Available - For Sale
Listing ID: X10431180
59 Tecumseh Cres , Kitchener, N2B 2T5, Ontario
| Multi-generational living potential here. Spacious 3-bedroom Raised Bungalow located in a desirable family-friendly neighborhood on a beautiful street and within walking distance of many schools including French Immersion. The potential is here to duplex and/or use as an in-law family home as the zoning allows. Inquiries had been made with the city and the city has indicated that this is possible (proof is in the listing document supplements please ask your realtor). The home features a separate entrance, 2 kitchens, 2 full bathrooms and parking for 4, including the garage. The interior of the home is dated and in need of cosmetic investment, but the structure of the home is sound! Recent upgrades include newer basement flooring, new gutters (2023), a water softener (2023), walkout retaining walls with a sump pump (2023), Furnace (2020) and Roof (2020). Conveniently located near plenty of amenities such as shopping, trails, parks, plenty of public transport and public and catholic schools. The home includes a large, private backyard with mature fruit trees. A fantastic blend of functionality and charm! Book your private viewing today. |
| Price | $724,000 |
| Taxes: | $4085.78 |
| Address: | 59 Tecumseh Cres , Kitchener, N2B 2T5, Ontario |
| Directions/Cross Streets: | RIVER RD E -> GIBSON DR -> MONTCALM DR -> TECUMSEH CRES |
| Rooms: | 15 |
| Bedrooms: | 3 |
| Bedrooms +: | |
| Kitchens: | 2 |
| Family Room: | Y |
| Basement: | Finished, Sep Entrance |
| Property Type: | Detached |
| Style: | Bungalow-Raised |
| Exterior: | Brick, Vinyl Siding |
| Garage Type: | Attached |
| (Parking/)Drive: | Available |
| Drive Parking Spaces: | 3 |
| Pool: | None |
| Fireplace/Stove: | Y |
| Heat Source: | Gas |
| Heat Type: | Forced Air |
| Central Air Conditioning: | Central Air |
| Sewers: | Sewers |
| Water: | Municipal |
$
%
Years
This calculator is for demonstration purposes only. Always consult a professional
financial advisor before making personal financial decisions.
| Although the information displayed is believed to be accurate, no warranties or representations are made of any kind. |
| RE/MAX TWIN CITY REALTY INC. |
|
|

Mina Nourikhalichi
Broker
Dir:
416-882-5419
Bus:
905-731-2000
Fax:
905-886-7556
| Virtual Tour | Book Showing | Email a Friend |
Jump To:
At a Glance:
| Type: | Freehold - Detached |
| Area: | Waterloo |
| Municipality: | Kitchener |
| Style: | Bungalow-Raised |
| Tax: | $4,085.78 |
| Beds: | 3 |
| Baths: | 2 |
| Fireplace: | Y |
| Pool: | None |
Locatin Map:
Payment Calculator:

