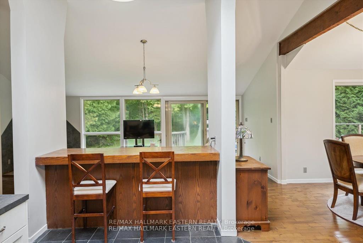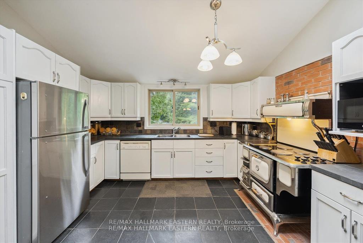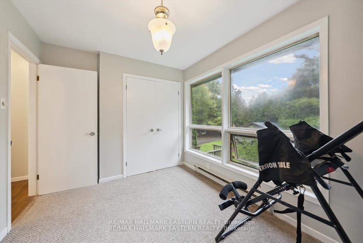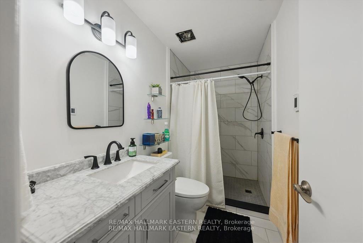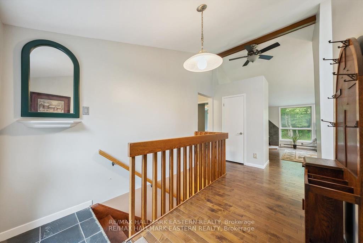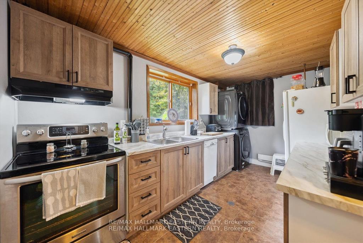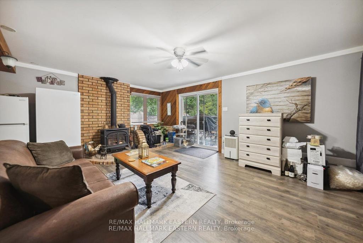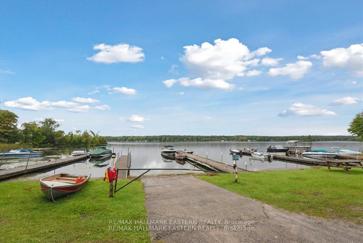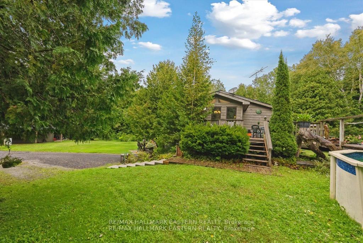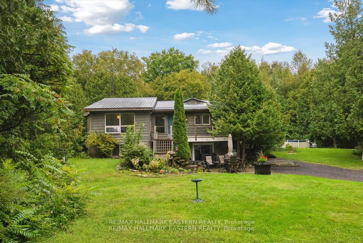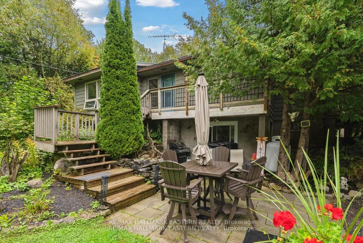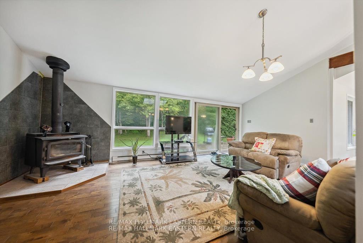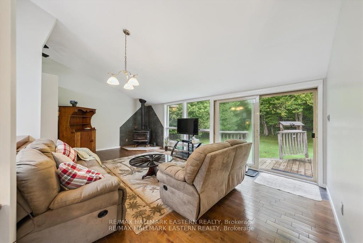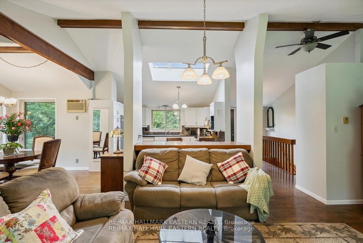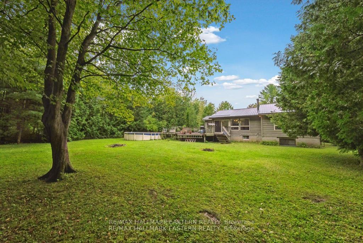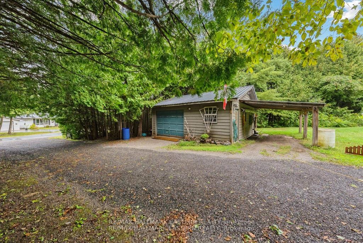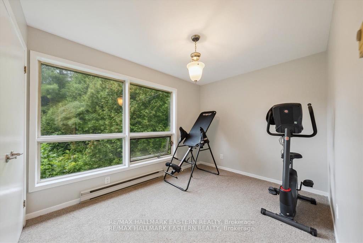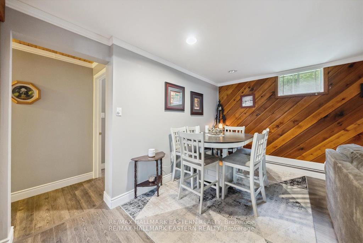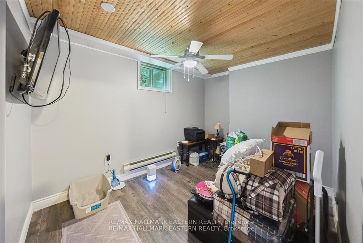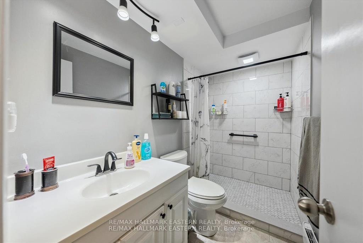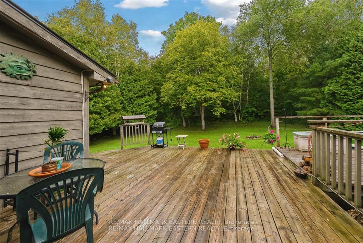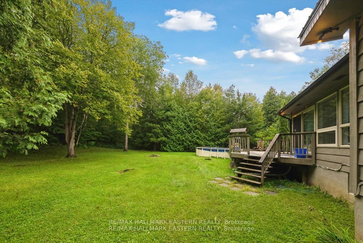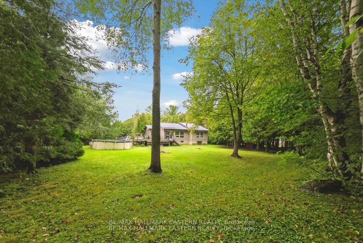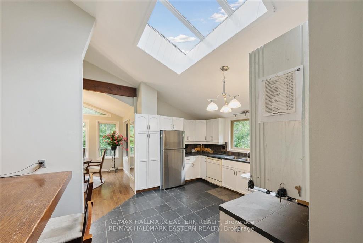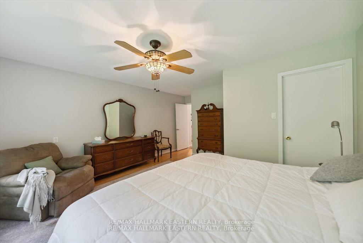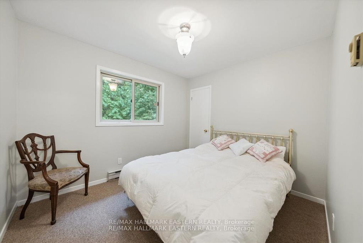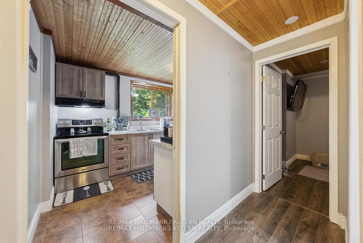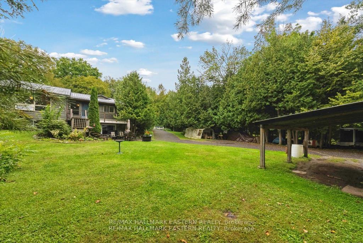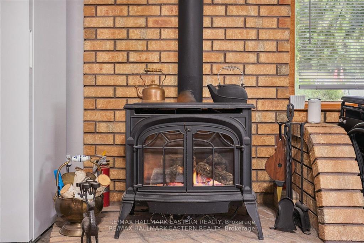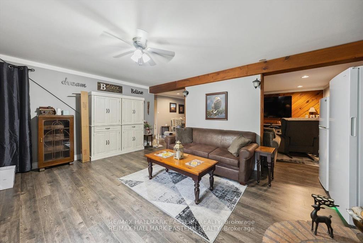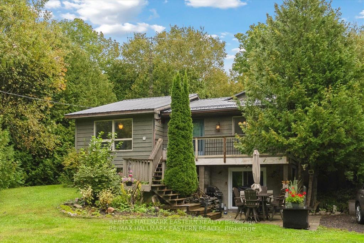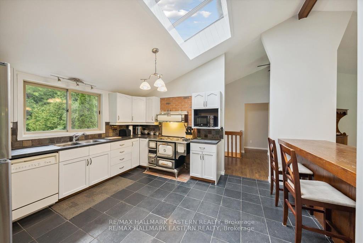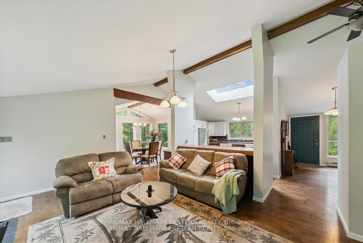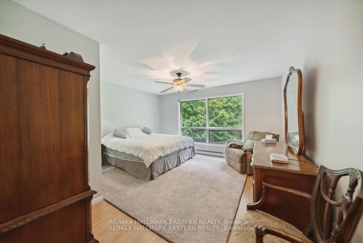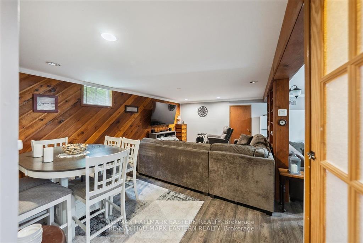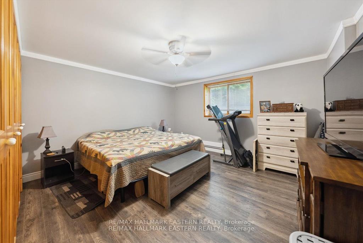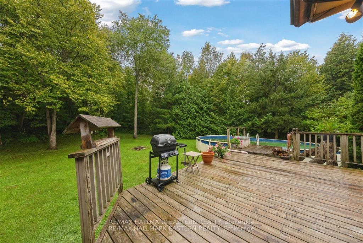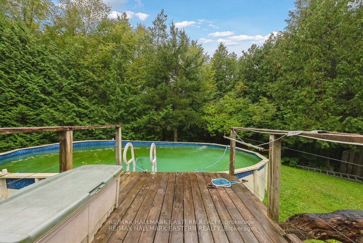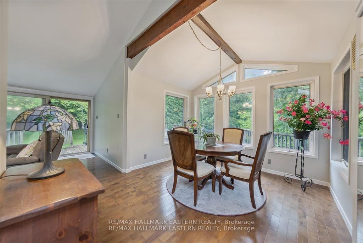$599,900
Available - For Sale
Listing ID: X10430117
2929 Antelope Tr , Smith-Ennismore-Lakefield, K0L 2H0, Ontario
| Welcome to Buckhorn Sands! Located on a quiet street, this home offers 3 bedrooms on the main level with an open-concept living room, dining room, and kitchen. The bright living room features high ceilings and a cozy wood-burning stove, while the spacious primary bedroom has a walk-in closet and walk-out deck overlooking a private backyard. Updates include 2 renovated bathrooms, fresh paint, and move-in-ready condition. The lower level boasts a perfect in-law suite with 2 bedrooms, a full bathroom, a propane fireplace, and a kitchenette. Beyond the home, enjoy the friendly community lifestyle with access to 4 waterfront parks, beach, swimming, boat launches, more docks, and fun-filled events like pig roasts and BBQs! With a detached 1.5-car garage, ample parking, and deeded access to Buckhorn Lake, this property is just minutes from Buckhorn and 25 minutes to Peterborough. This home is the complete package don't miss out! |
| Extras: Waterfront - Deeded, Waterfront - Deeded Access |
| Price | $599,900 |
| Taxes: | $2599.00 |
| Address: | 2929 Antelope Tr , Smith-Ennismore-Lakefield, K0L 2H0, Ontario |
| Lot Size: | 118.80 x 304.81 (Feet) |
| Directions/Cross Streets: | North on Buckhorn Rd > Left on Antelope |
| Rooms: | 8 |
| Rooms +: | 5 |
| Bedrooms: | 3 |
| Bedrooms +: | 2 |
| Kitchens: | 1 |
| Kitchens +: | 1 |
| Family Room: | Y |
| Basement: | Finished, Full |
| Approximatly Age: | 31-50 |
| Property Type: | Detached |
| Style: | Bungalow-Raised |
| Exterior: | Wood |
| Garage Type: | Detached |
| (Parking/)Drive: | Circular |
| Drive Parking Spaces: | 4 |
| Pool: | None |
| Approximatly Age: | 31-50 |
| Approximatly Square Footage: | 1100-1500 |
| Fireplace/Stove: | Y |
| Heat Source: | Electric |
| Heat Type: | Baseboard |
| Central Air Conditioning: | None |
| Sewers: | Septic |
| Water: | Well |
$
%
Years
This calculator is for demonstration purposes only. Always consult a professional
financial advisor before making personal financial decisions.
| Although the information displayed is believed to be accurate, no warranties or representations are made of any kind. |
| RE/MAX HALLMARK EASTERN REALTY |
|
|

Mina Nourikhalichi
Broker
Dir:
416-882-5419
Bus:
905-731-2000
Fax:
905-886-7556
| Book Showing | Email a Friend |
Jump To:
At a Glance:
| Type: | Freehold - Detached |
| Area: | Peterborough |
| Municipality: | Smith-Ennismore-Lakefield |
| Neighbourhood: | Rural Smith-Ennismore-Lakefield |
| Style: | Bungalow-Raised |
| Lot Size: | 118.80 x 304.81(Feet) |
| Approximate Age: | 31-50 |
| Tax: | $2,599 |
| Beds: | 3+2 |
| Baths: | 2 |
| Fireplace: | Y |
| Pool: | None |
Locatin Map:
Payment Calculator:

