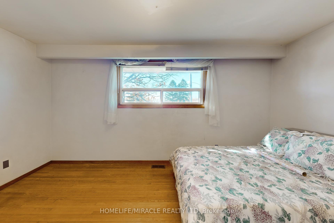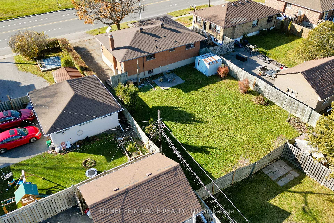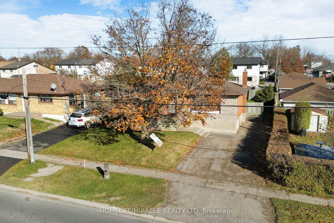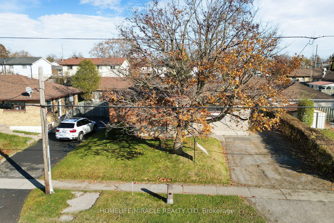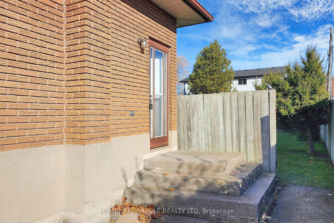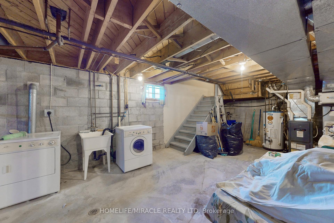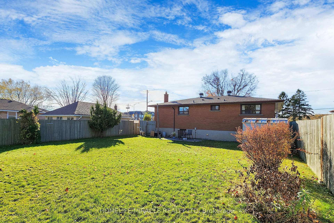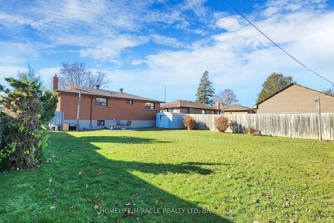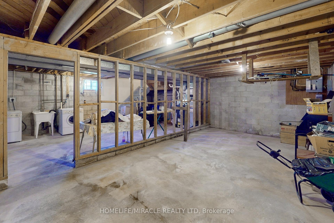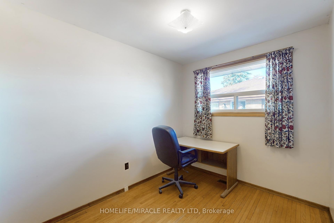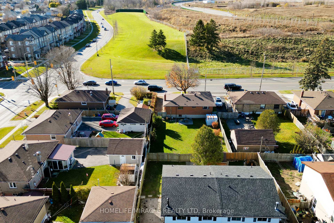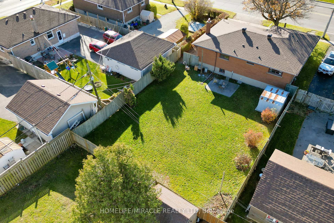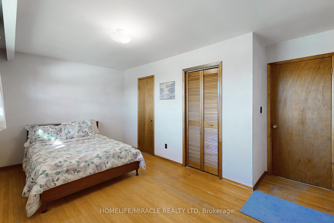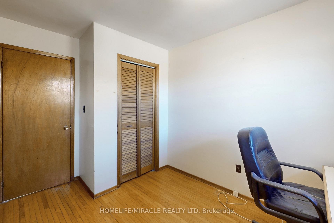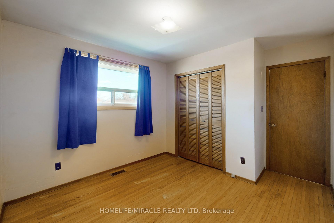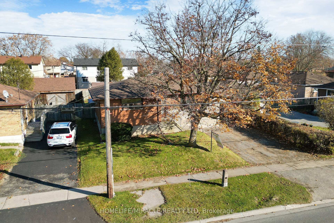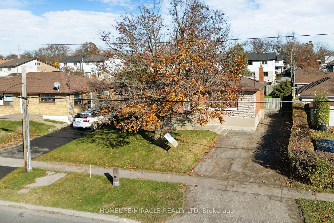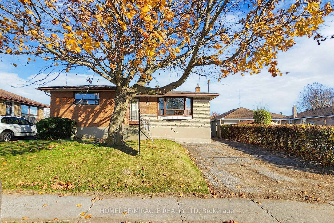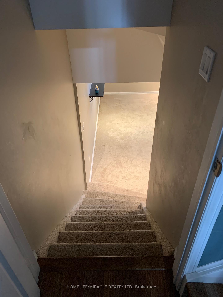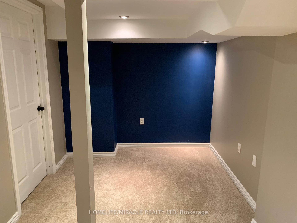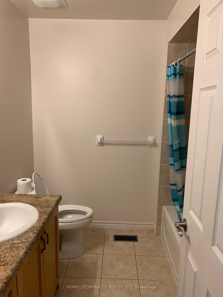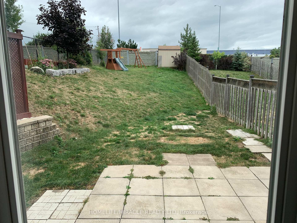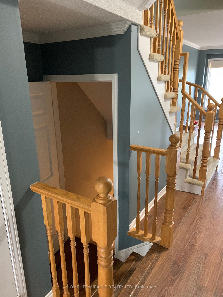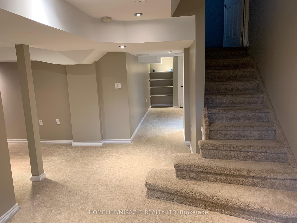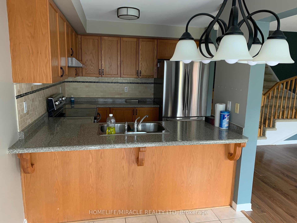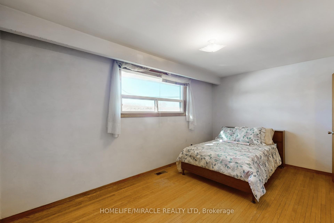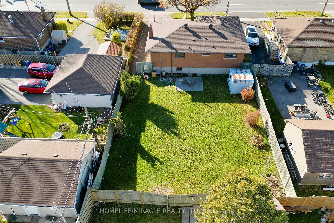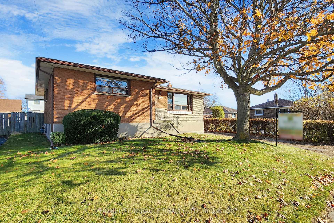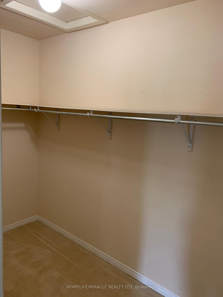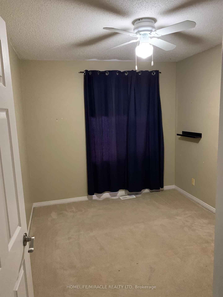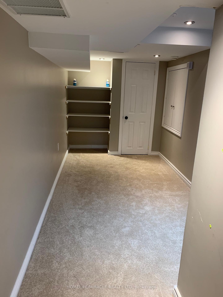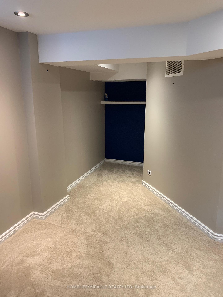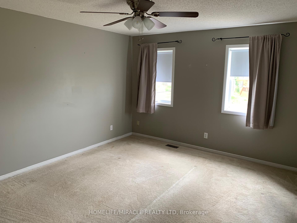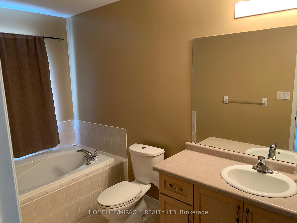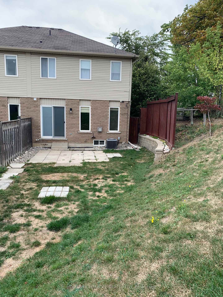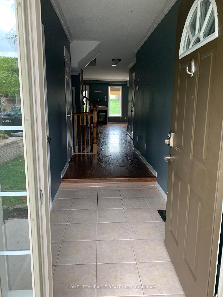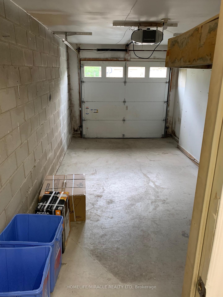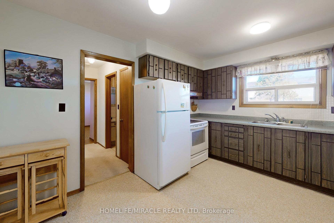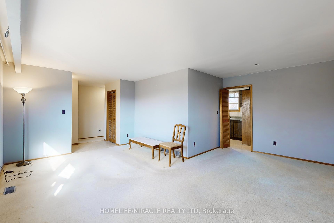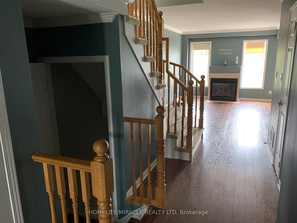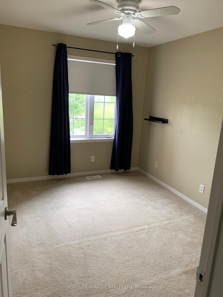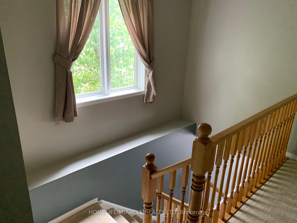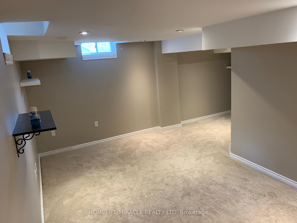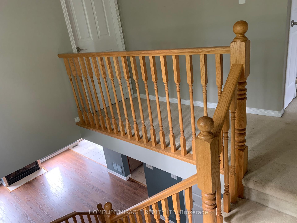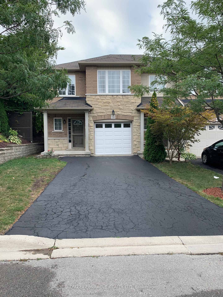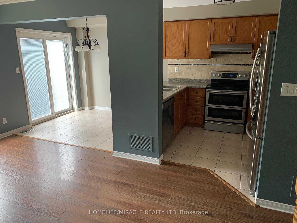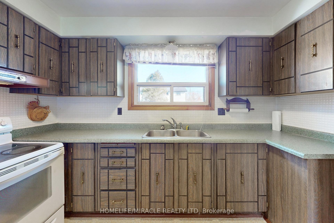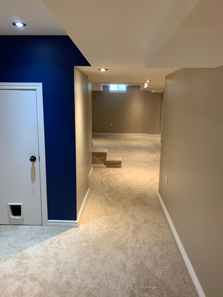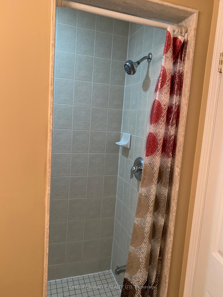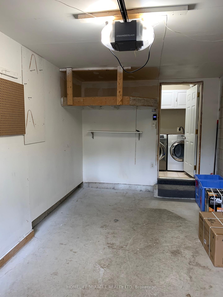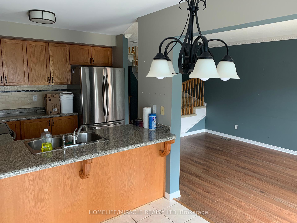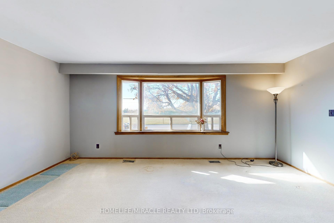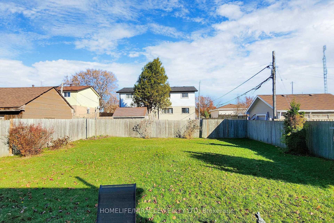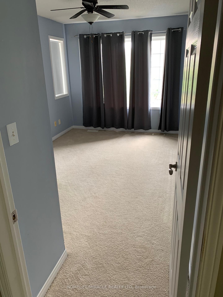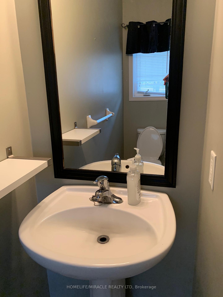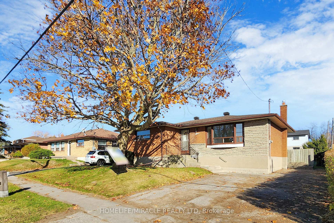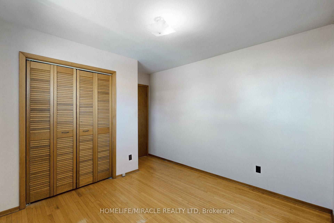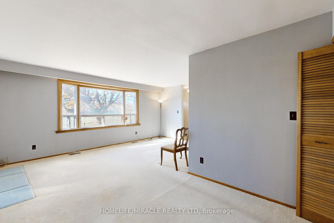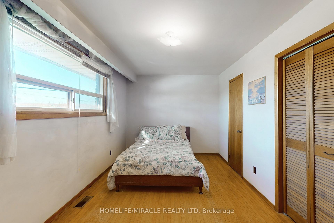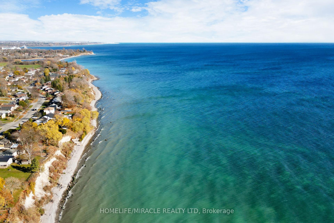$699,000
Available - For Sale
Listing ID: E10431403
1363 Park Rd S Rd , Oshawa, L1J 4K3, Ontario
| Welcome to 1363 Park Road South, Oshawa delightful detached 3-bedroom, 1.5-bathroom home that embodies comfort and style. Boasting a brand new roof, this charming residence offers a spacious layout perfect for families eager to create lasting memories and build generational wealth. Step outside to a large, inviting backyard, ideal for weekend barbecues and outdoor relaxation. Conveniently located just moments away from stunning lake parks, this home ensures easy access to public transit and major highways for effortless daily commutes. Enjoy the convenience of nearby schools, a recreation center, incredible parks, and picturesque nature trails, all just a stroll away. This home will not stay on the market for long and the location is unbeatable for the outdoor enthusiasts! |
| Extras: Buyer to confirm all measurements. |
| Price | $699,000 |
| Taxes: | $3965.93 |
| Address: | 1363 Park Rd S Rd , Oshawa, L1J 4K3, Ontario |
| Lot Size: | 55.00 x 122.00 (Feet) |
| Acreage: | < .50 |
| Directions/Cross Streets: | Park Rd. S Phillip Murray Av |
| Rooms: | 5 |
| Bedrooms: | 3 |
| Bedrooms +: | |
| Kitchens: | 1 |
| Family Room: | Y |
| Basement: | Full, Part Fin |
| Property Type: | Detached |
| Style: | Bungalow |
| Exterior: | Brick |
| Garage Type: | Other |
| (Parking/)Drive: | Private |
| Drive Parking Spaces: | 3 |
| Pool: | None |
| Fireplace/Stove: | N |
| Heat Source: | Gas |
| Heat Type: | Forced Air |
| Central Air Conditioning: | Central Air |
| Sewers: | Sewers |
| Water: | Municipal |
$
%
Years
This calculator is for demonstration purposes only. Always consult a professional
financial advisor before making personal financial decisions.
| Although the information displayed is believed to be accurate, no warranties or representations are made of any kind. |
| HOMELIFE/MIRACLE REALTY LTD |
|
|

Mina Nourikhalichi
Broker
Dir:
416-882-5419
Bus:
905-731-2000
Fax:
905-886-7556
| Virtual Tour | Book Showing | Email a Friend |
Jump To:
At a Glance:
| Type: | Freehold - Detached |
| Area: | Durham |
| Municipality: | Oshawa |
| Neighbourhood: | Lakeview |
| Style: | Bungalow |
| Lot Size: | 55.00 x 122.00(Feet) |
| Tax: | $3,965.93 |
| Beds: | 3 |
| Baths: | 2 |
| Fireplace: | N |
| Pool: | None |
Locatin Map:
Payment Calculator:

