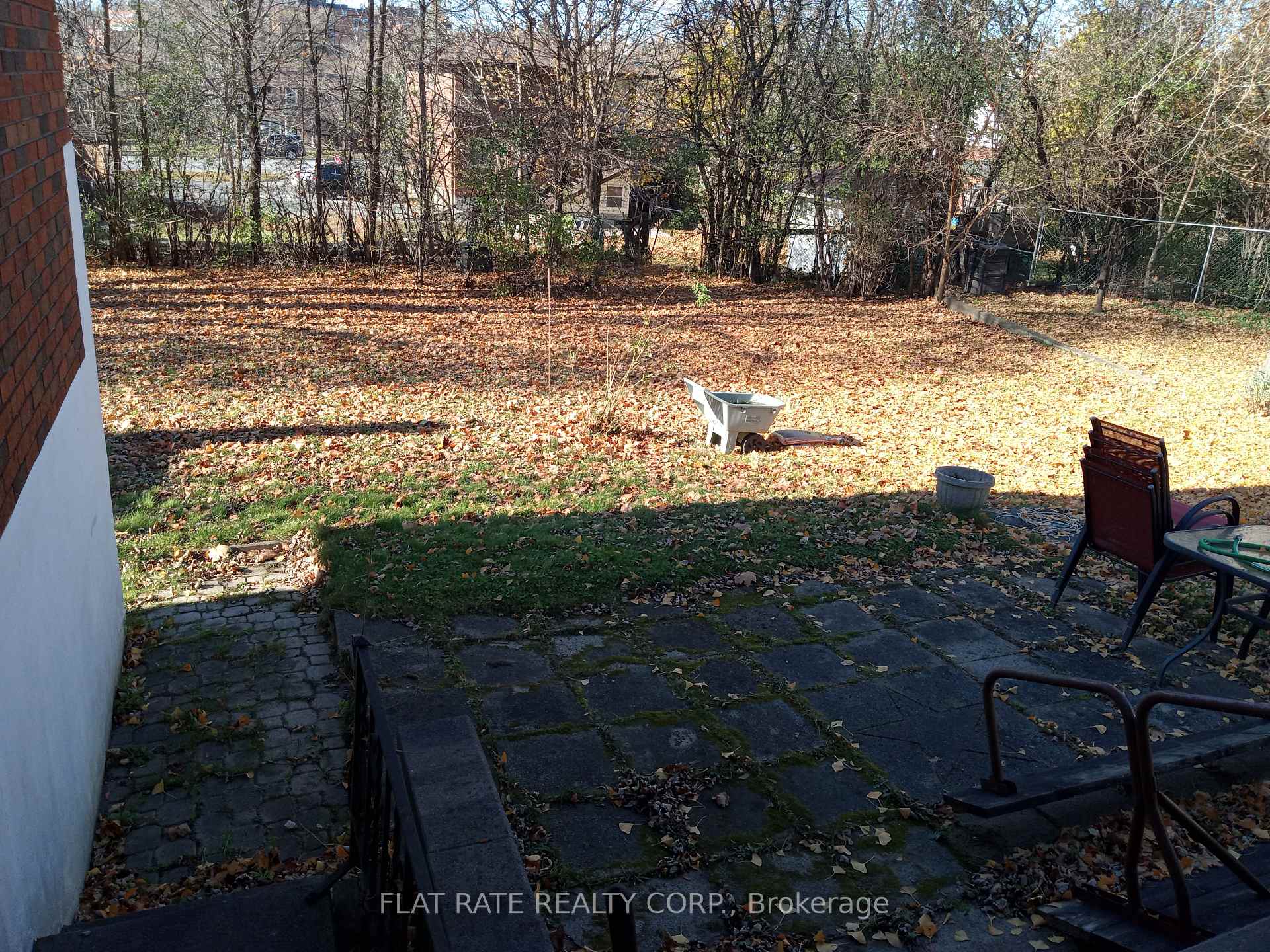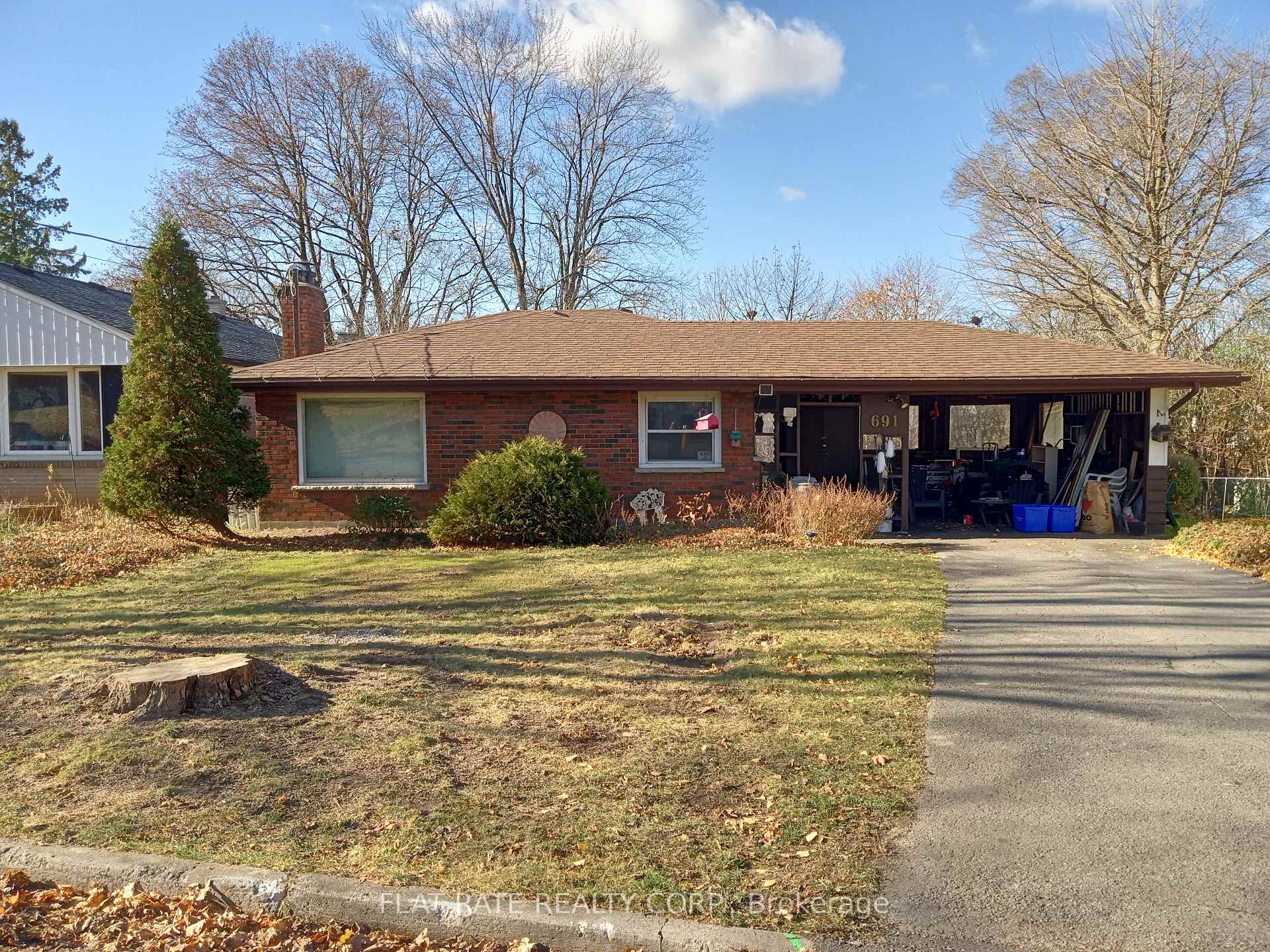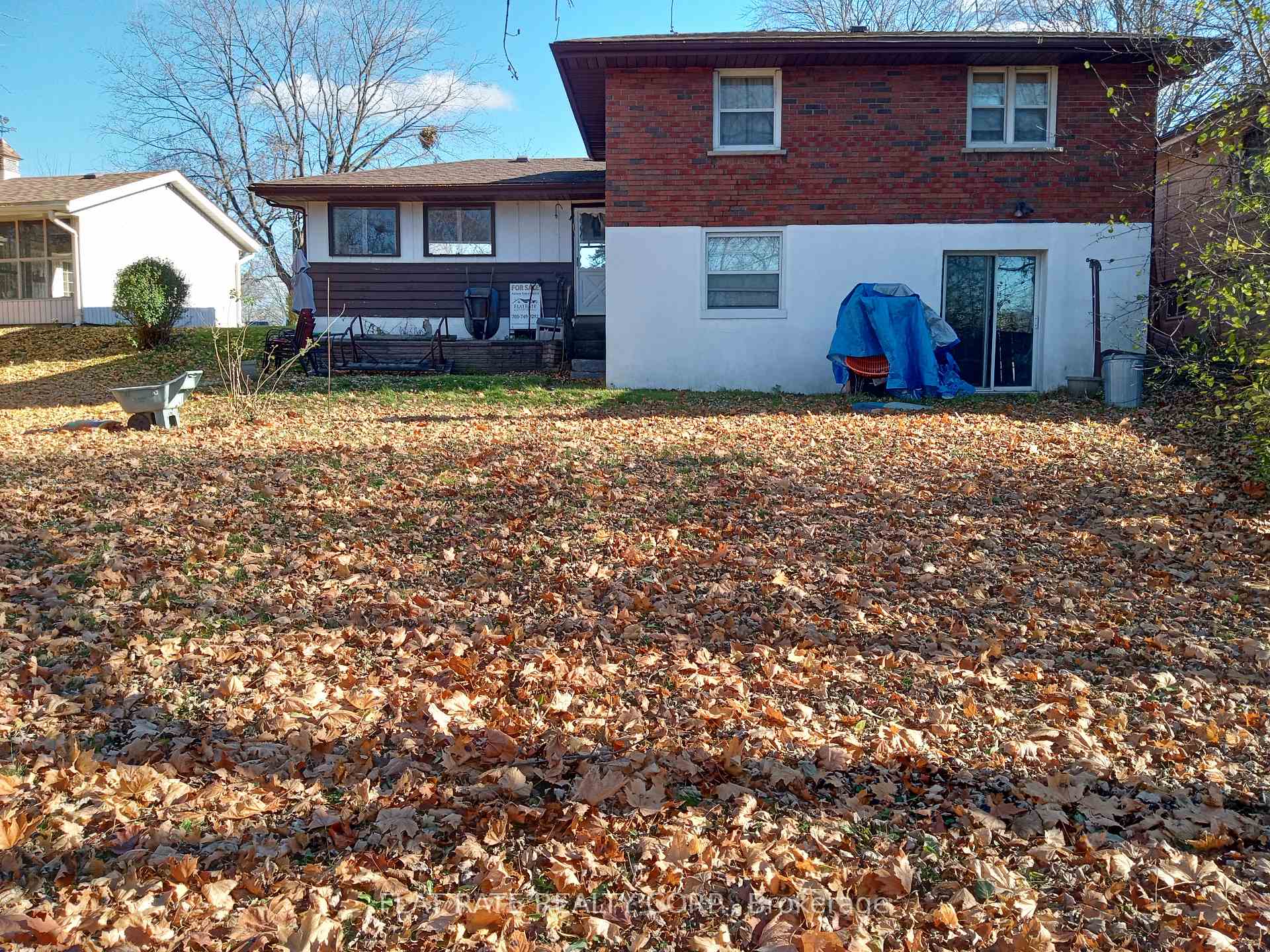$449,900
Available - For Sale
Listing ID: X10430377
691 Stannor Dr , Peterborough, K9J 4S9, Ontario
| THIS BRICK BUNGALOW HAS 2+1 BEDROOMS, 2 BATH AND A LARGE CARPORT LOCATED ON A MATURE STREET IN THE WESTEND OF PETERBOROUGH. THE MAIN FLOOR IS HAS A LIVING ROOM, EAT-IN KITCHEN, UP A FEW STEPS TO THE PRIMARY BEDROOM, 2ND GUESTROOM AND A FULL 4PC BATH. THE LOWER LEVEL IS HAS AN ADDITIONAL ROOM FOR BEDROOM OR OFFICE, FAMILY ROOM, 2 PC BATH AND FEW STEPS DOWN IS THE LAUNDRY ROOM WITH THE WALKOUT TO THE SPACIOUS BACKYARD. CLOSE TO SCHOOLS, AMENITIES, TRAILS. LOOKING PAST THE HEAVY CONTENTS OF THE HOME YOU WILL FIND THIS UNPOLISHED JEWEL AWAITS YOUR COSMETIC TOUCH. |
| Extras: SHINGLES 2010, A/C ( 2022 ) |
| Price | $449,900 |
| Taxes: | $4312.30 |
| Address: | 691 Stannor Dr , Peterborough, K9J 4S9, Ontario |
| Lot Size: | 47.00 x 47.00 (Feet) |
| Directions/Cross Streets: | STANNOR / ALBERTUS |
| Rooms: | 3 |
| Bedrooms: | 3 |
| Bedrooms +: | |
| Kitchens: | 1 |
| Family Room: | Y |
| Basement: | Fin W/O |
| Property Type: | Detached |
| Style: | Backsplit 4 |
| Exterior: | Brick Front |
| Garage Type: | Carport |
| (Parking/)Drive: | Available |
| Drive Parking Spaces: | 2 |
| Pool: | None |
| Fireplace/Stove: | N |
| Heat Source: | Gas |
| Heat Type: | Forced Air |
| Central Air Conditioning: | Central Air |
| Sewers: | Septic |
| Water: | Municipal |
| Utilities-Cable: | Y |
| Utilities-Hydro: | Y |
| Utilities-Gas: | Y |
| Utilities-Telephone: | Y |
$
%
Years
This calculator is for demonstration purposes only. Always consult a professional
financial advisor before making personal financial decisions.
| Although the information displayed is believed to be accurate, no warranties or representations are made of any kind. |
| FLAT RATE REALTY CORP. |
|
|

Mina Nourikhalichi
Broker
Dir:
416-882-5419
Bus:
905-731-2000
Fax:
905-886-7556
| Book Showing | Email a Friend |
Jump To:
At a Glance:
| Type: | Freehold - Detached |
| Area: | Peterborough |
| Municipality: | Peterborough |
| Neighbourhood: | Monaghan |
| Style: | Backsplit 4 |
| Lot Size: | 47.00 x 47.00(Feet) |
| Tax: | $4,312.3 |
| Beds: | 3 |
| Baths: | 2 |
| Fireplace: | N |
| Pool: | None |
Locatin Map:
Payment Calculator:






