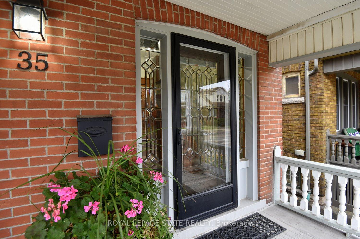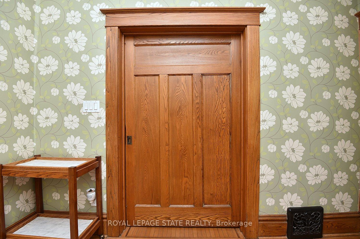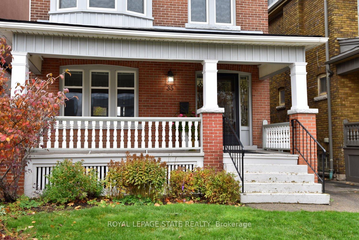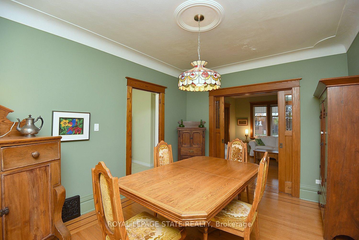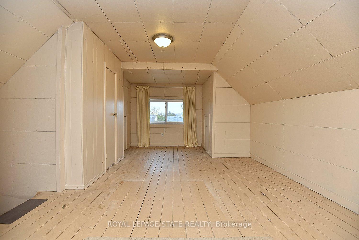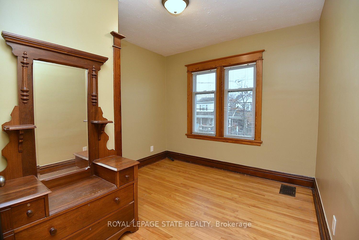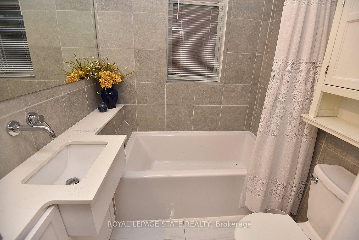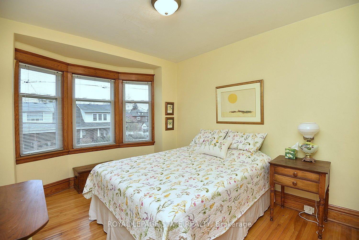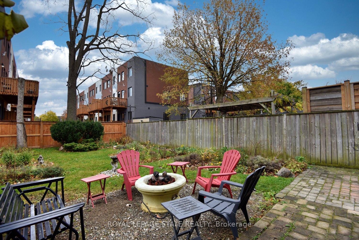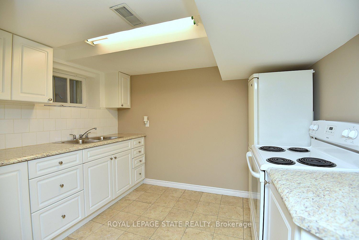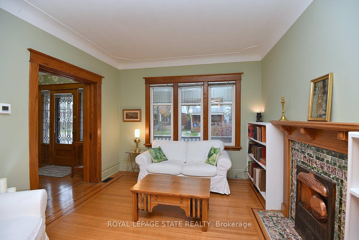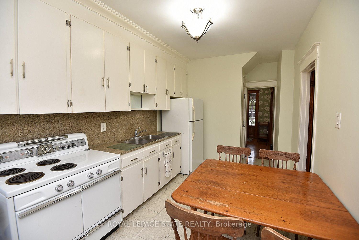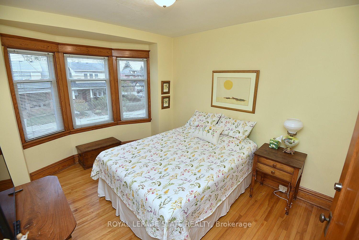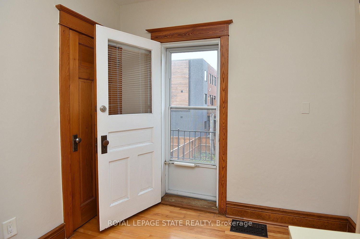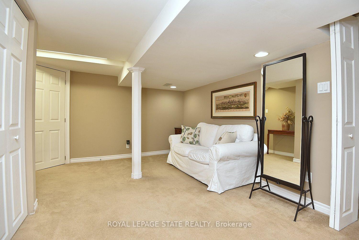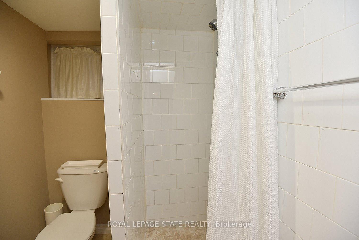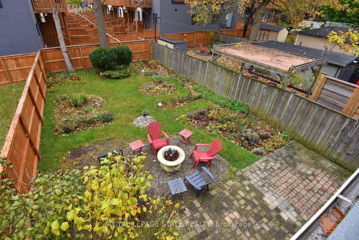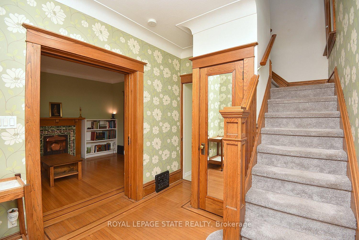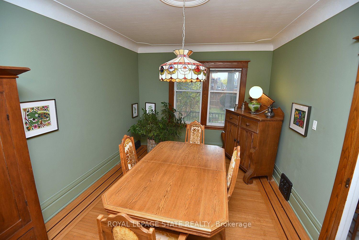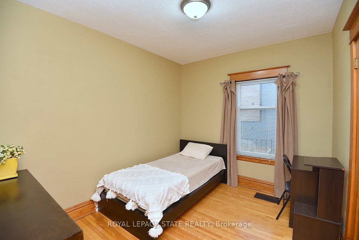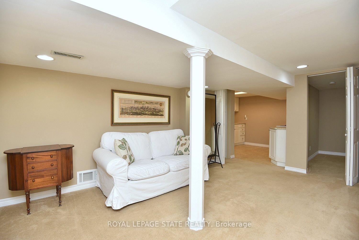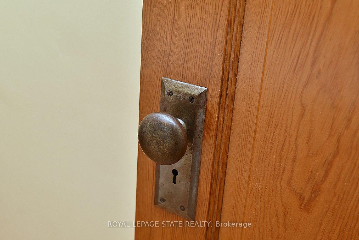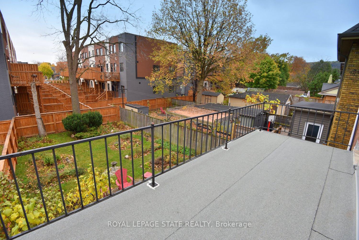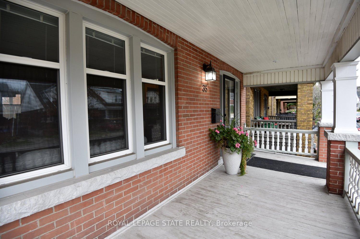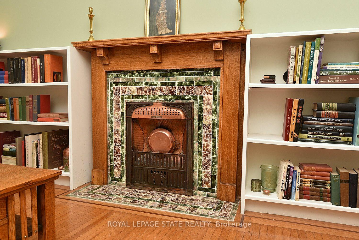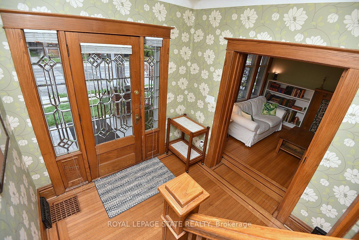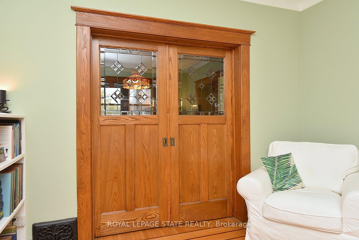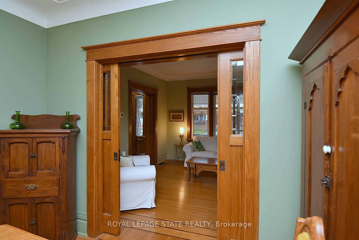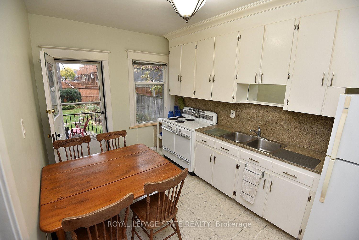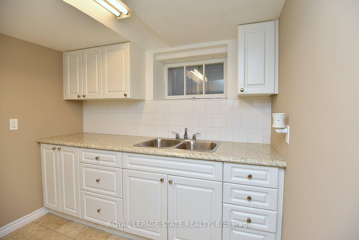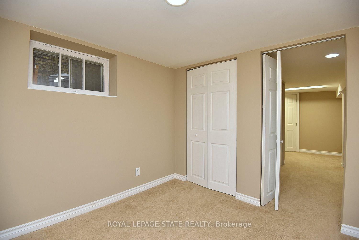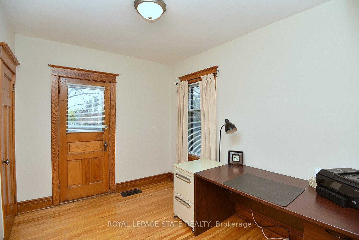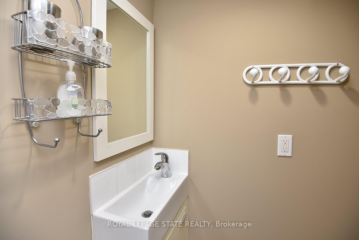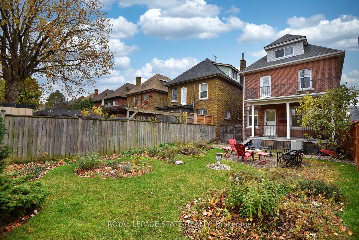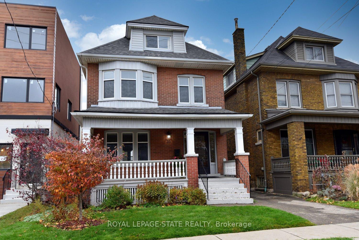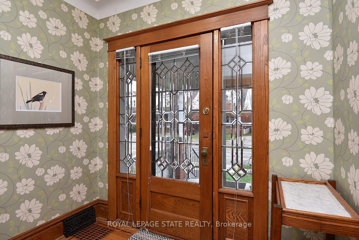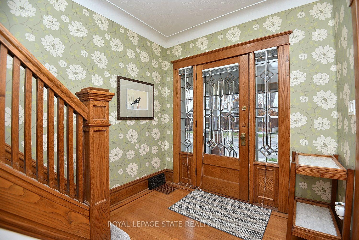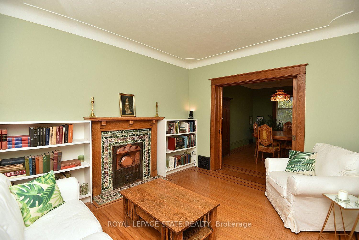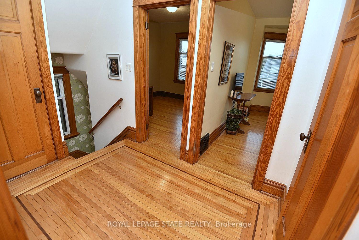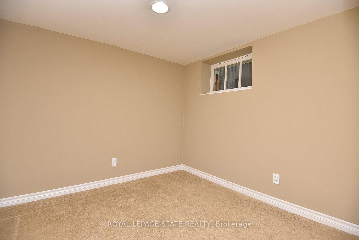$669,900
Available - For Sale
Listing ID: X10430368
35 Gage Ave South , Hamilton, L8M 3C8, Ontario
| Welcome to this well maintained 2.5-story century home, brimming with charm and character! Nestled in a desirable neighborhood, this timeless beauty combines classic features with modern comforts, offering endless possibilities for your next dream home or investment opportunity. This 4+1 Bedroom, 2 Kitchens, and 2 Bath home features gleaming hardwood floors; a large living room & formal dining room with pocket doors; updated main bathroom; basement in-law suite, with separate side entrance; private parking and a beautiful, fenced in yard where you can create your own garden oasis. Expand your living space to the unfinished attic, which can potentially be an ideal teenage retreat, home office, playroom or family room!Easy access to parks, schools, shopping, and public transit (Hamiltons proposed LRT will be steps away!) Enjoy the convenience of urban living with a cozy, suburban feel. Possession can be immediate dont miss this opportunity! . |
| Price | $669,900 |
| Taxes: | $3858.78 |
| Address: | 35 Gage Ave South , Hamilton, L8M 3C8, Ontario |
| Lot Size: | 30.00 x 110.00 (Feet) |
| Acreage: | < .50 |
| Directions/Cross Streets: | Main St E to Gage N |
| Rooms: | 8 |
| Bedrooms: | 4 |
| Bedrooms +: | 1 |
| Kitchens: | 1 |
| Kitchens +: | 1 |
| Family Room: | Y |
| Basement: | Finished, Sep Entrance |
| Approximatly Age: | 100+ |
| Property Type: | Detached |
| Style: | 2 1/2 Storey |
| Exterior: | Alum Siding, Brick |
| Garage Type: | None |
| (Parking/)Drive: | Private |
| Drive Parking Spaces: | 1 |
| Pool: | None |
| Approximatly Age: | 100+ |
| Approximatly Square Footage: | 1500-2000 |
| Fireplace/Stove: | N |
| Heat Source: | Gas |
| Heat Type: | Forced Air |
| Central Air Conditioning: | Central Air |
| Sewers: | Sewers |
| Water: | Municipal |
$
%
Years
This calculator is for demonstration purposes only. Always consult a professional
financial advisor before making personal financial decisions.
| Although the information displayed is believed to be accurate, no warranties or representations are made of any kind. |
| ROYAL LEPAGE STATE REALTY |
|
|

Mina Nourikhalichi
Broker
Dir:
416-882-5419
Bus:
905-731-2000
Fax:
905-886-7556
| Virtual Tour | Book Showing | Email a Friend |
Jump To:
At a Glance:
| Type: | Freehold - Detached |
| Area: | Hamilton |
| Municipality: | Hamilton |
| Neighbourhood: | Crown Point |
| Style: | 2 1/2 Storey |
| Lot Size: | 30.00 x 110.00(Feet) |
| Approximate Age: | 100+ |
| Tax: | $3,858.78 |
| Beds: | 4+1 |
| Baths: | 2 |
| Fireplace: | N |
| Pool: | None |
Locatin Map:
Payment Calculator:

