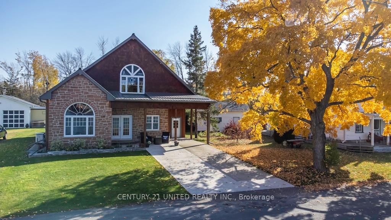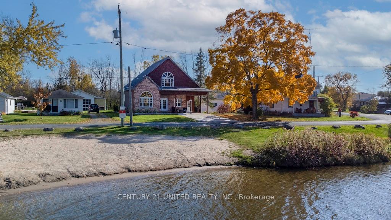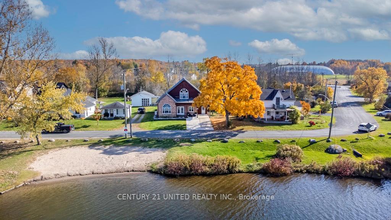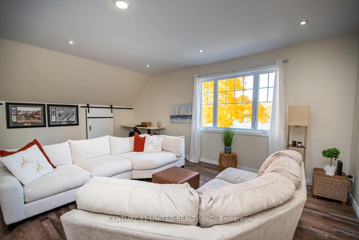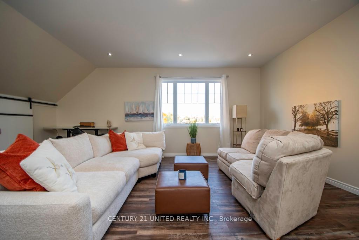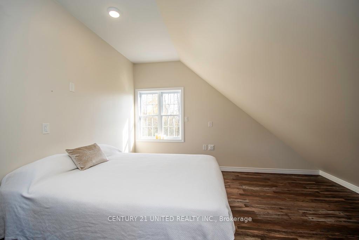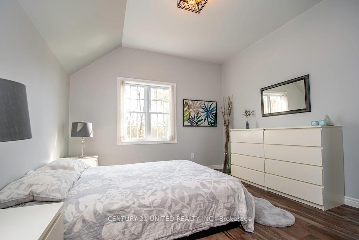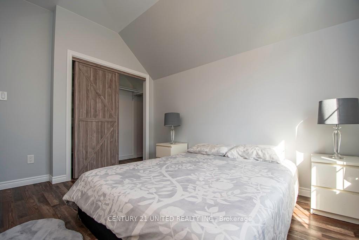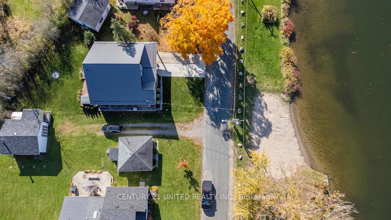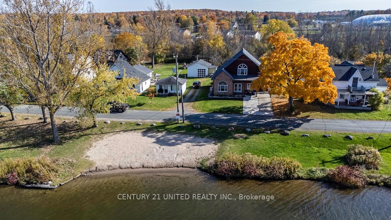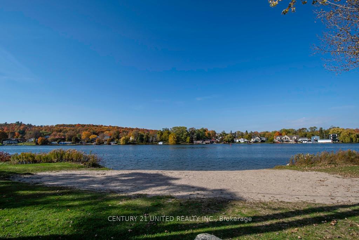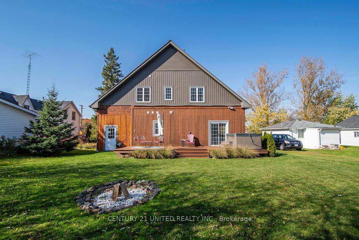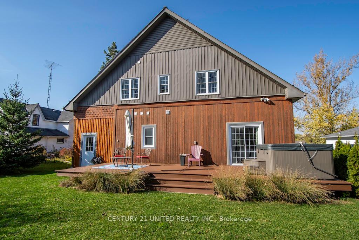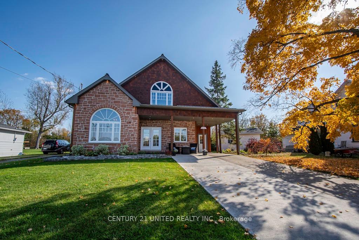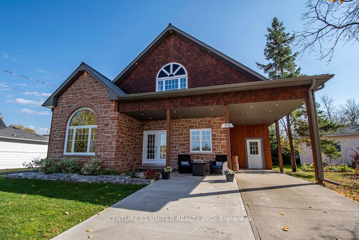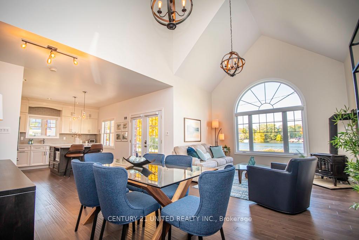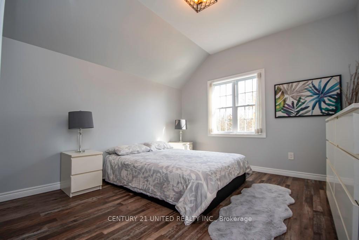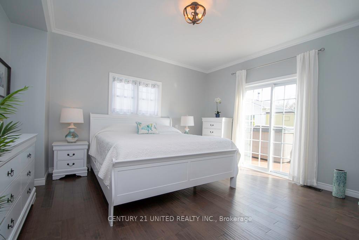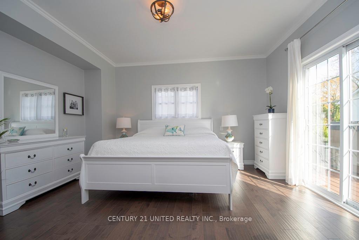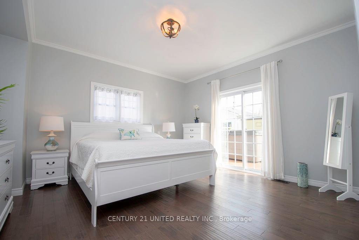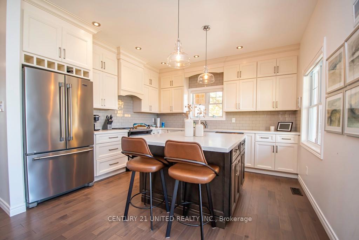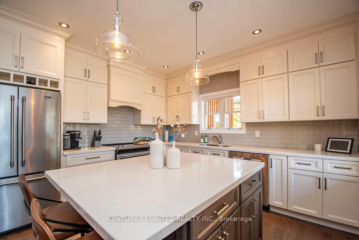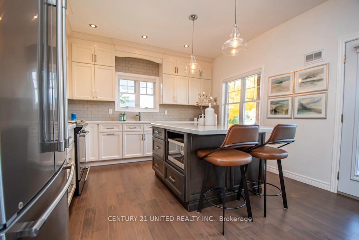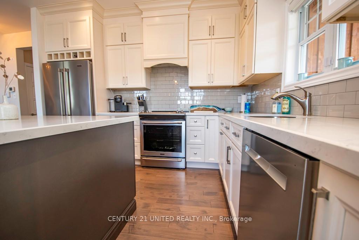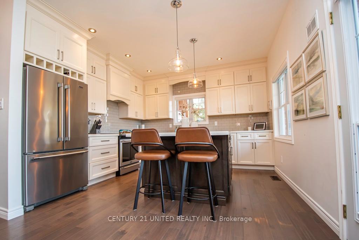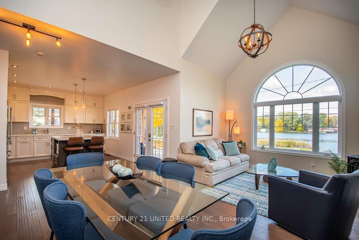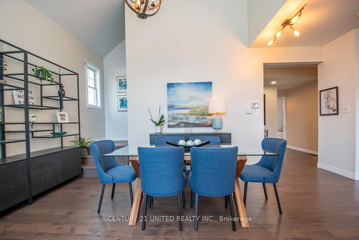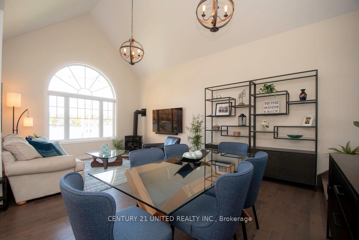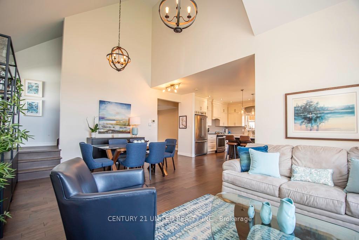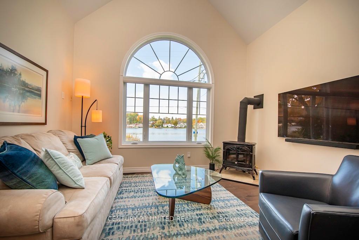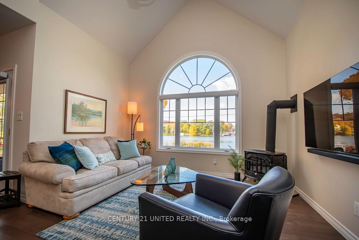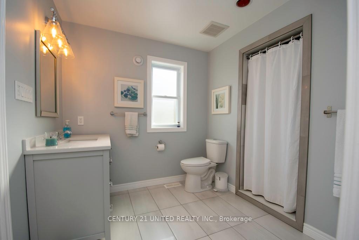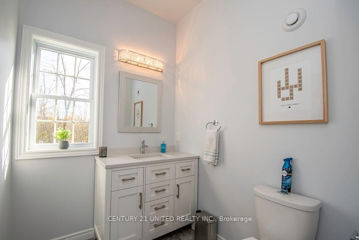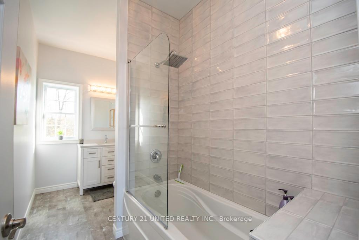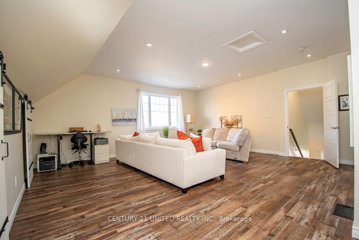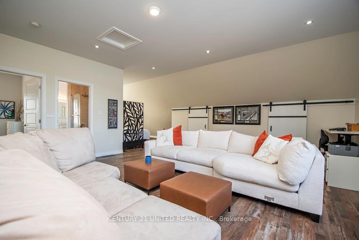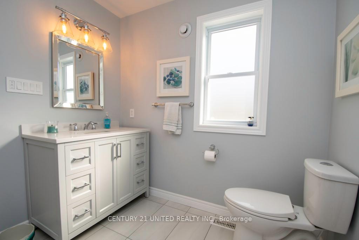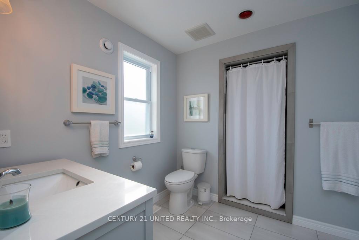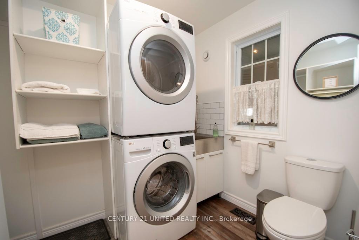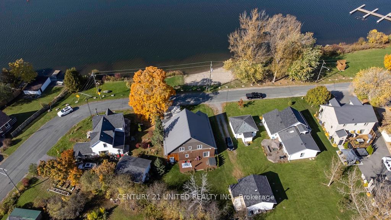$879,900
Available - For Sale
Listing ID: X9506091
90 Homewood Ave , Trent Hills, K0L 1Y0, Ontario
| Beautifully constructed 1700 sq ft home custom completed in 2016. Breathtaking, unobstructed, closeup view of the Trent River on a quiet, dead-end street. Kingston Redstone exterior with western, handcut cedar shakes make for a gorgeous appearance. Tastefully landscaped. Multiple exterior pot lights for a stunning nighttime presentation. Low-maintenance exterior with a metal roof and 31x12 composite deck. One yr old Beachcomber hot tub immediately outside the sliding glass door from the primary bedroom. Generac generator and brand new high volume tankless water heater.Spacious, off-white maple kitchen with quartz countertops and large centre island. Sun-filled living room with vaulted ceilings, custom blindsand gas fireplace. Large main floor primary bedroom having a 3 piece ensuite with a double walk-in shower. 2nd level has a huge family room with beautiful views of the river. Large 2nd bedroom and an easy conversion for a 3rd bedroom. All hook-ups in place for a full in-law suite with kitchen. Large 4-piece bathroom.Close to all amenities - 100m to the Trans Canada Trail, 200m to the Village Marina; 600m from the Hastings sports complex with tennis, pickleball, golf, walking track & exercise equipment; 650m from McGillicaffeys restaurant and the centre of town. All in the wonderful, friendly community of Hastings. |
| Price | $879,900 |
| Taxes: | $4078.00 |
| Assessment: | $256000 |
| Assessment Year: | 2024 |
| Address: | 90 Homewood Ave , Trent Hills, K0L 1Y0, Ontario |
| Lot Size: | 51.27 x 141.63 (Feet) |
| Acreage: | < .50 |
| Directions/Cross Streets: | Homewood Ave/ Dit Clapper Dr |
| Rooms: | 10 |
| Bedrooms: | 2 |
| Bedrooms +: | |
| Kitchens: | 1 |
| Family Room: | Y |
| Basement: | Crawl Space |
| Approximatly Age: | 6-15 |
| Property Type: | Detached |
| Style: | 1 1/2 Storey |
| Exterior: | Stone, Wood |
| Garage Type: | Carport |
| (Parking/)Drive: | Private |
| Drive Parking Spaces: | 2 |
| Pool: | None |
| Approximatly Age: | 6-15 |
| Approximatly Square Footage: | 1500-2000 |
| Property Features: | Beach, Clear View, Cul De Sac, Level, Marina, River/Stream |
| Fireplace/Stove: | Y |
| Heat Source: | Gas |
| Heat Type: | Forced Air |
| Central Air Conditioning: | Central Air |
| Laundry Level: | Main |
| Sewers: | Sewers |
| Water: | Municipal |
$
%
Years
This calculator is for demonstration purposes only. Always consult a professional
financial advisor before making personal financial decisions.
| Although the information displayed is believed to be accurate, no warranties or representations are made of any kind. |
| CENTURY 21 UNITED REALTY INC. |
|
|

Mina Nourikhalichi
Broker
Dir:
416-882-5419
Bus:
905-731-2000
Fax:
905-886-7556
| Virtual Tour | Book Showing | Email a Friend |
Jump To:
At a Glance:
| Type: | Freehold - Detached |
| Area: | Northumberland |
| Municipality: | Trent Hills |
| Neighbourhood: | Hastings |
| Style: | 1 1/2 Storey |
| Lot Size: | 51.27 x 141.63(Feet) |
| Approximate Age: | 6-15 |
| Tax: | $4,078 |
| Beds: | 2 |
| Baths: | 3 |
| Fireplace: | Y |
| Pool: | None |
Locatin Map:
Payment Calculator:

