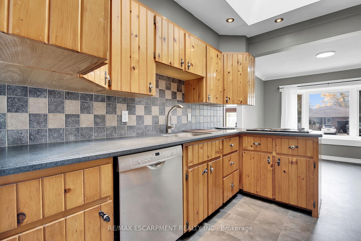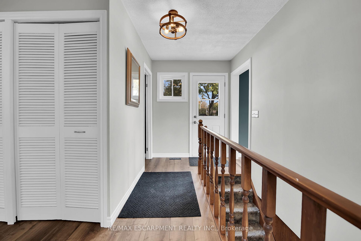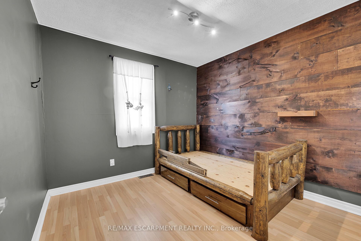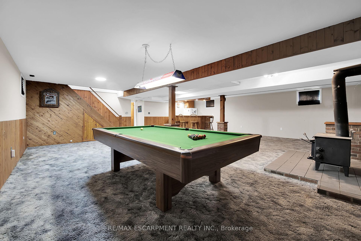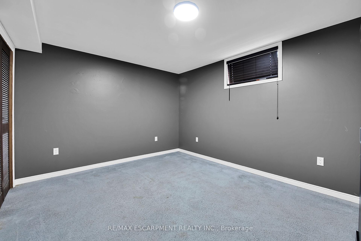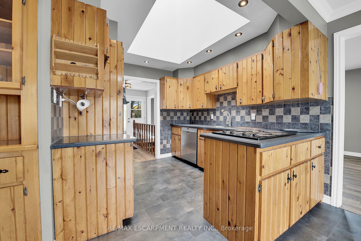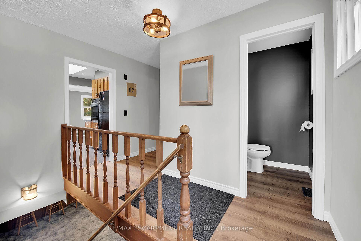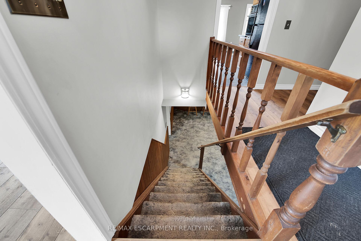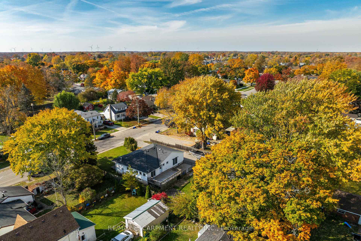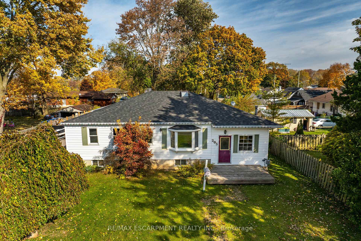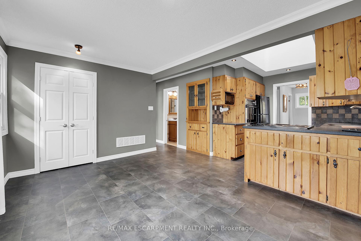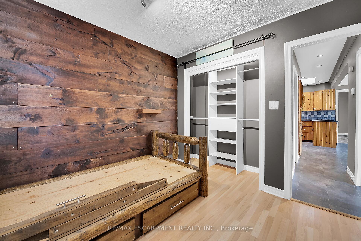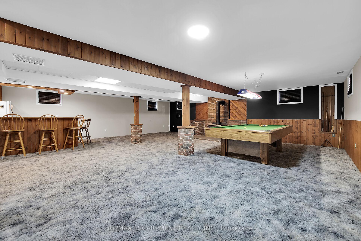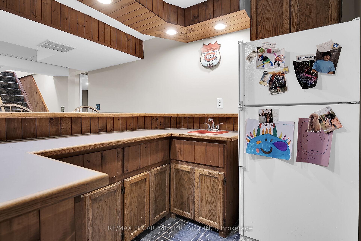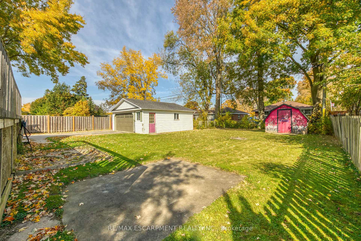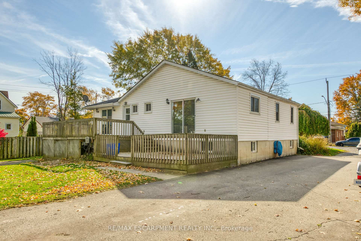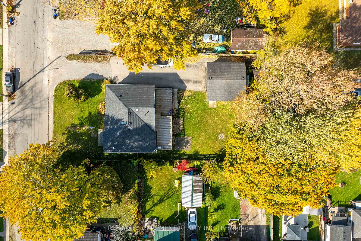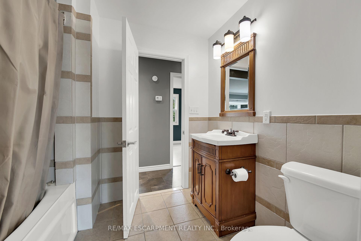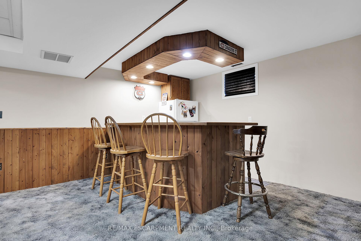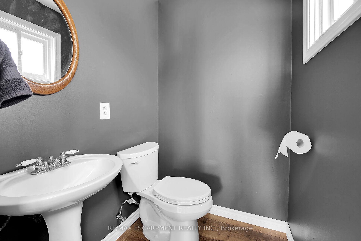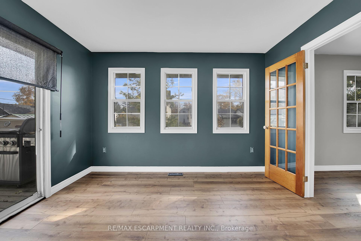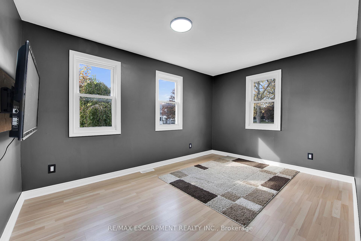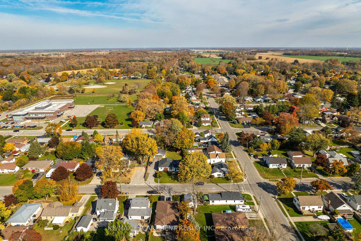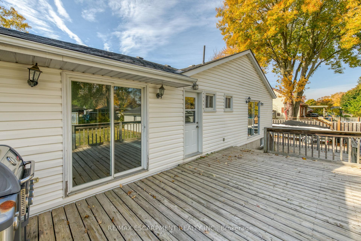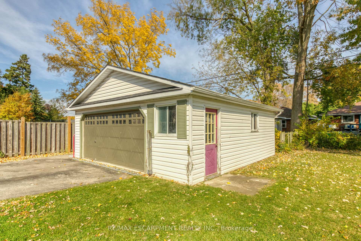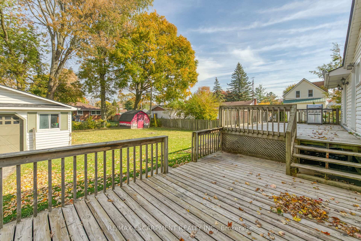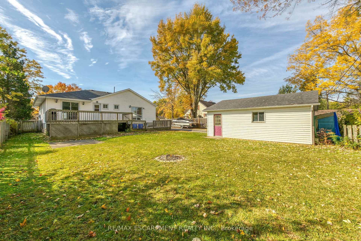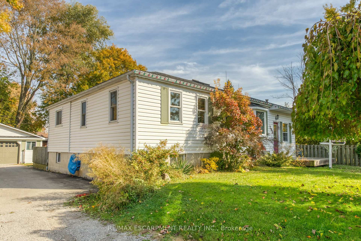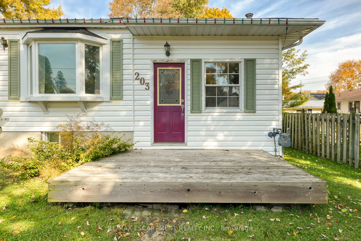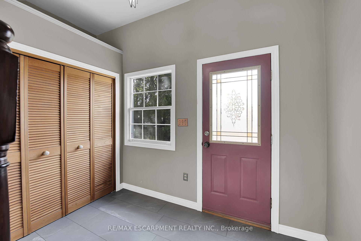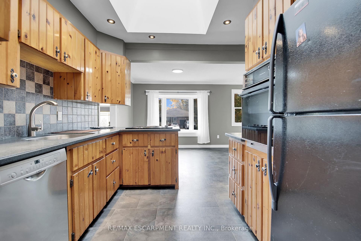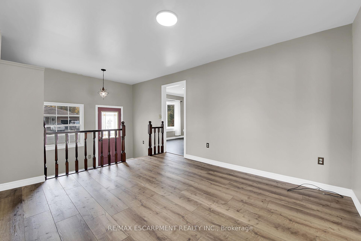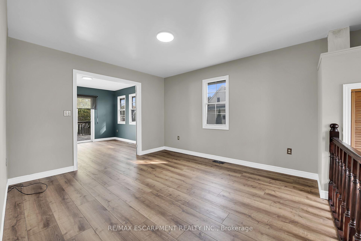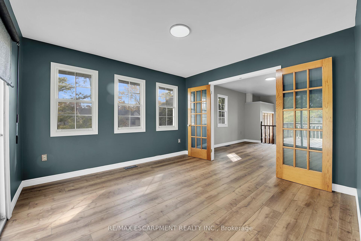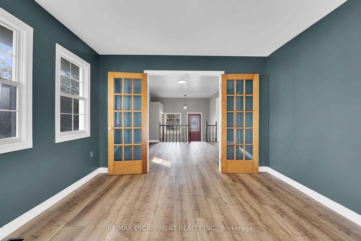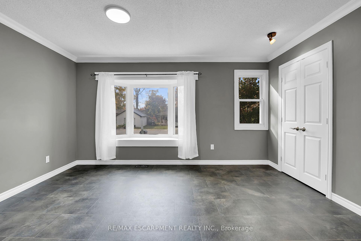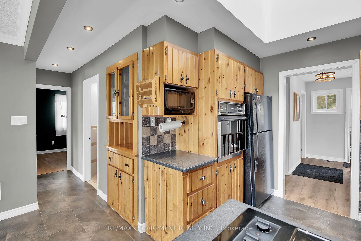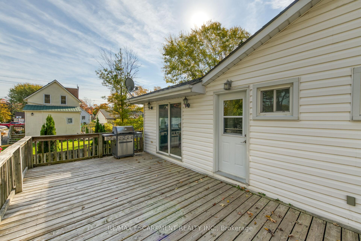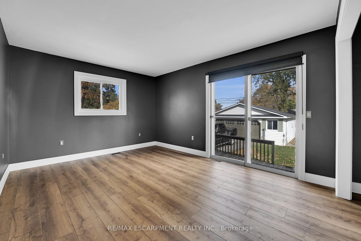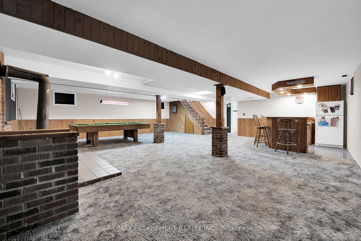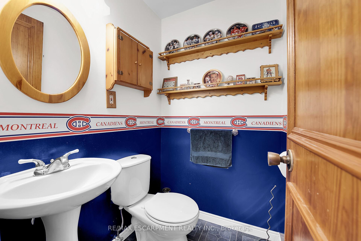$639,900
Available - For Sale
Listing ID: X9812650
203 Park Ave West , Haldimand, N1A 1M7, Ontario
| Beautifully presented bungalow located in popular Dunnville area near Hospital, schools, downtown shops/eateries & Grand River parks. Situated on 73.50 x 141 lot offers 1366 sf of freshly painted/redecorated living space, 1366 sf finished basement & 24x24 det. 2-car garage w/RU door, conc. floor & hydro. Ftrs on-grade foyer leads to living room, dining room incs patio door WO to 504sf tiered deck, EI pine kitchen w/skylight, corion counters, BI appliances & dinette, primary bedroom incs patio door deck WO, 2 add. bedrooms, 4 pc bath, 2 pc bath & rear mud room/foyer. Spacious lower level offers family/rec room fts wood stove (AS IS)/wet bar & laundry/utility/storage room. Extras -flooring'24, roof'13, n/g furnace'11, AC, all appliances, bay window'15, maj. of remaining windows replaced since 2014, 200 amp hydro, paved drive & garden shed. |
| Price | $639,900 |
| Taxes: | $3058.16 |
| Address: | 203 Park Ave West , Haldimand, N1A 1M7, Ontario |
| Lot Size: | 73.50 x 141.00 (Feet) |
| Directions/Cross Streets: | Pine St |
| Rooms: | 11 |
| Bedrooms: | 3 |
| Bedrooms +: | 1 |
| Kitchens: | 1 |
| Family Room: | Y |
| Basement: | Full |
| Property Type: | Detached |
| Style: | Bungalow |
| Exterior: | Vinyl Siding |
| Garage Type: | Detached |
| (Parking/)Drive: | Private |
| Drive Parking Spaces: | 8 |
| Pool: | None |
| Fireplace/Stove: | N |
| Heat Source: | Gas |
| Heat Type: | Forced Air |
| Central Air Conditioning: | Central Air |
| Sewers: | Septic |
| Water: | Municipal |
$
%
Years
This calculator is for demonstration purposes only. Always consult a professional
financial advisor before making personal financial decisions.
| Although the information displayed is believed to be accurate, no warranties or representations are made of any kind. |
| RE/MAX ESCARPMENT REALTY INC. |
|
|

Mina Nourikhalichi
Broker
Dir:
416-882-5419
Bus:
905-731-2000
Fax:
905-886-7556
| Virtual Tour | Book Showing | Email a Friend |
Jump To:
At a Glance:
| Type: | Freehold - Detached |
| Area: | Haldimand |
| Municipality: | Haldimand |
| Neighbourhood: | Dunnville |
| Style: | Bungalow |
| Lot Size: | 73.50 x 141.00(Feet) |
| Tax: | $3,058.16 |
| Beds: | 3+1 |
| Baths: | 2 |
| Fireplace: | N |
| Pool: | None |
Locatin Map:
Payment Calculator:

