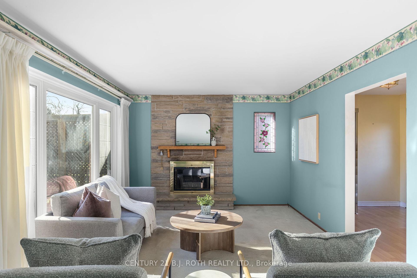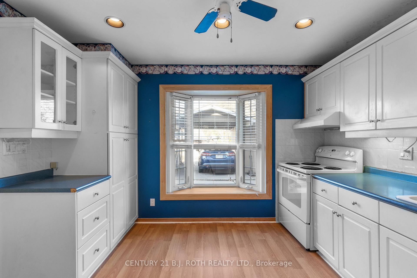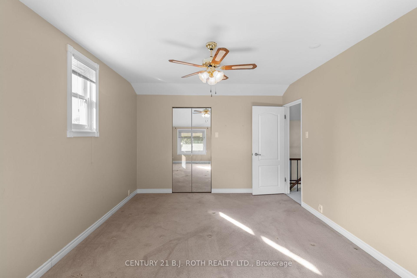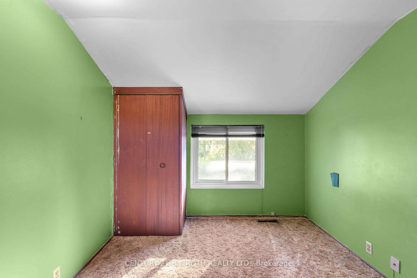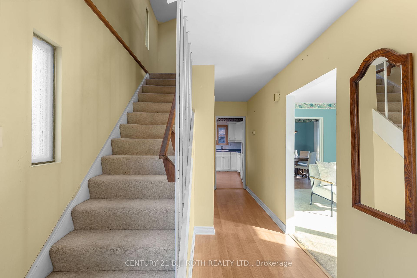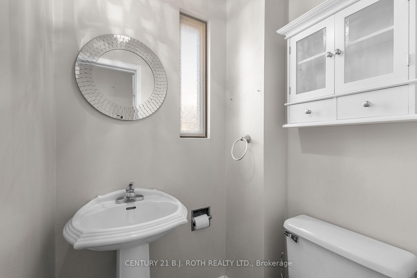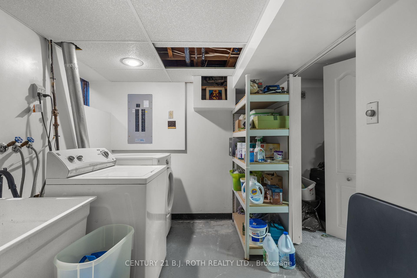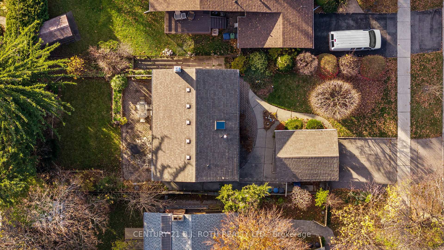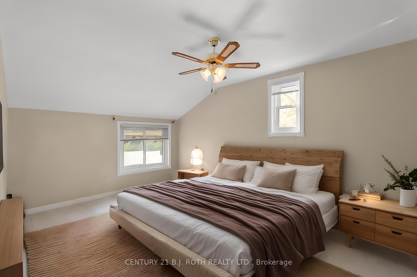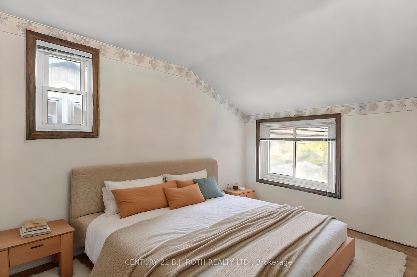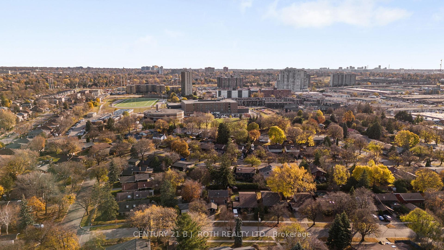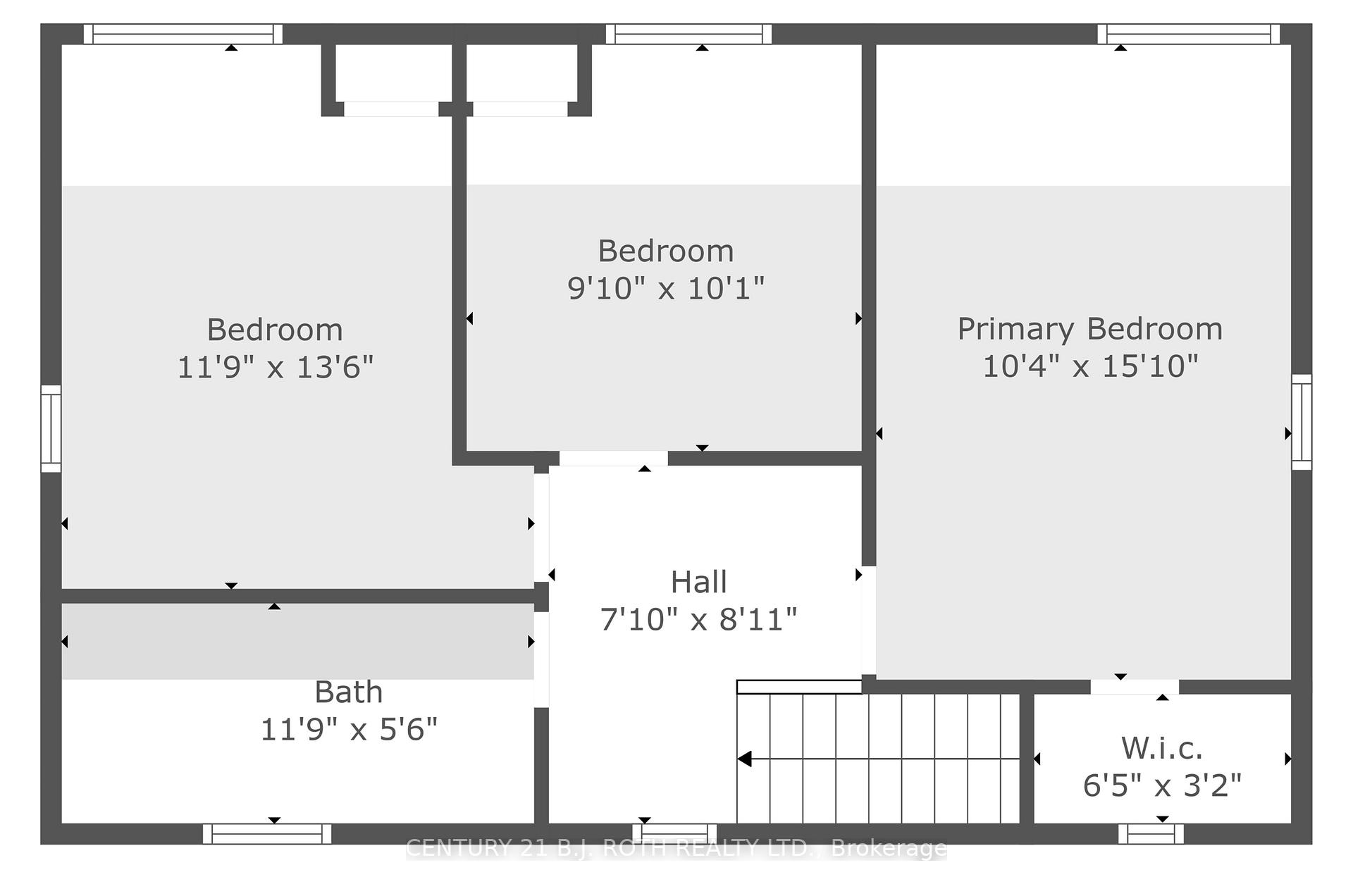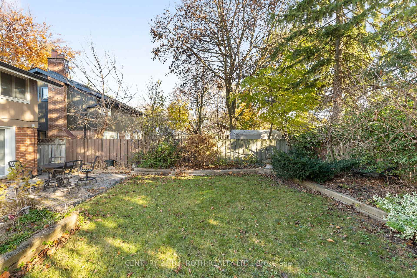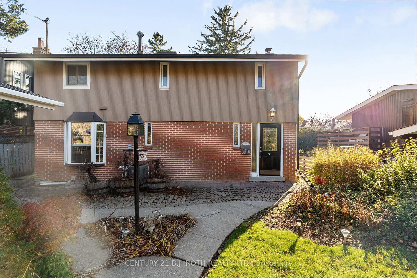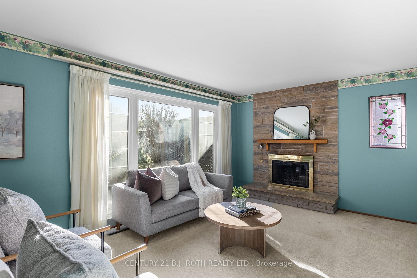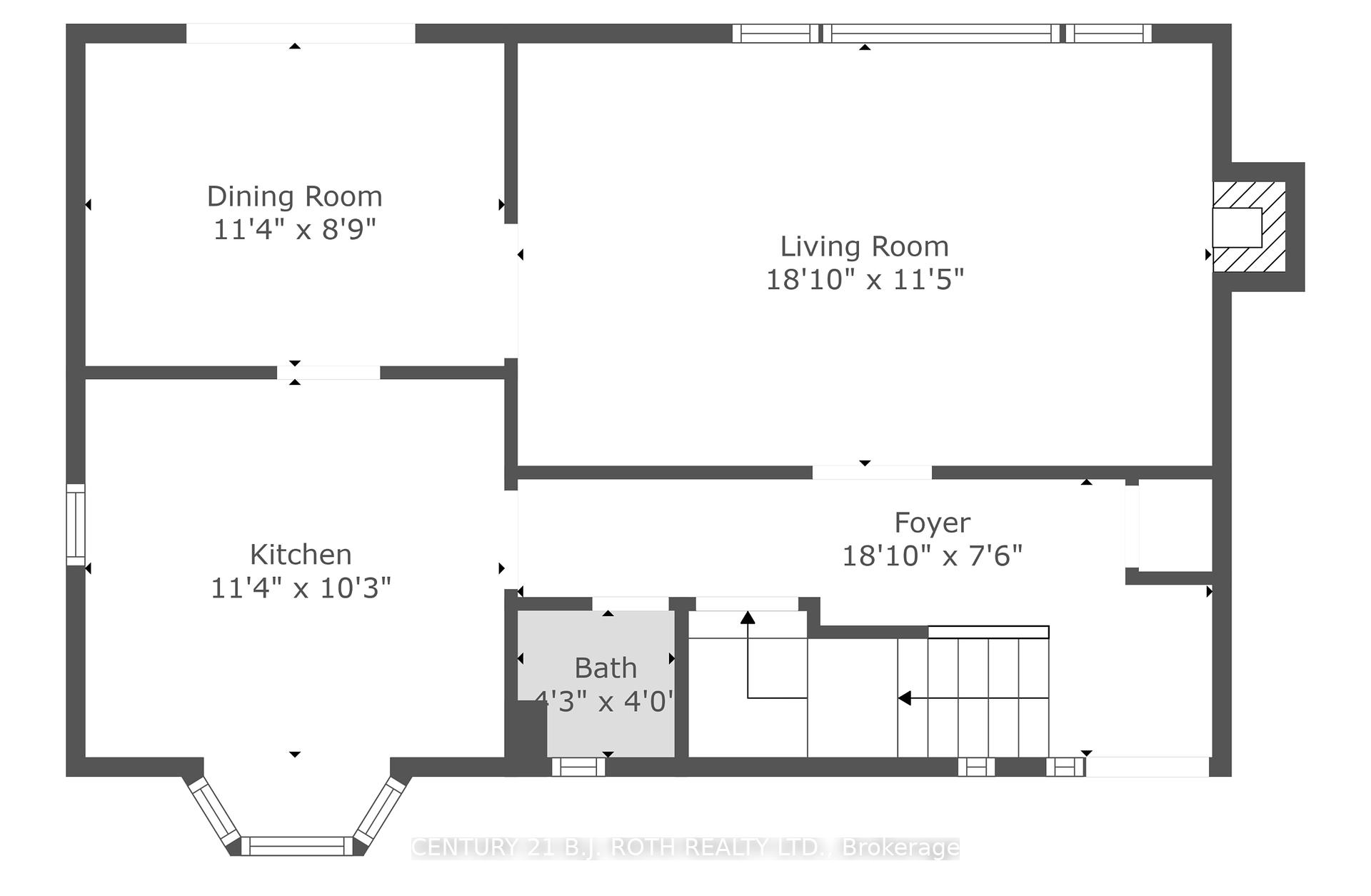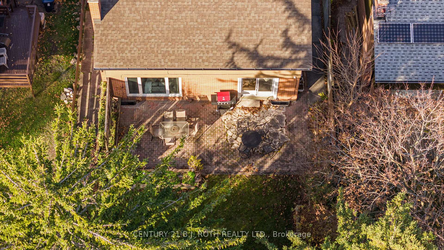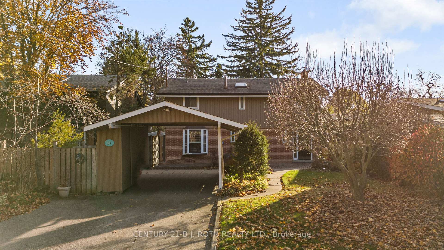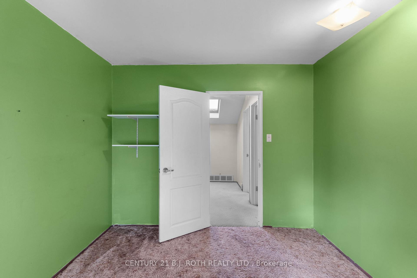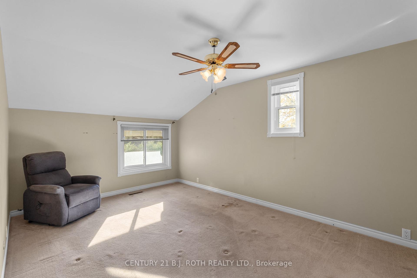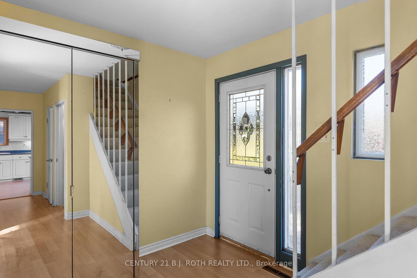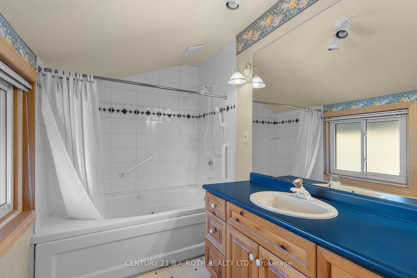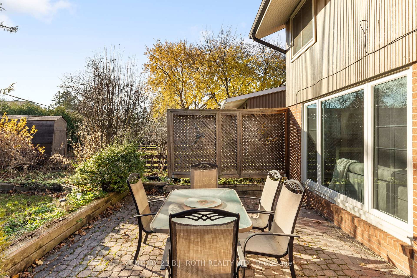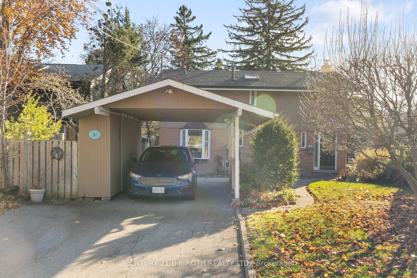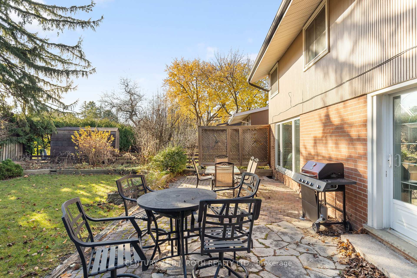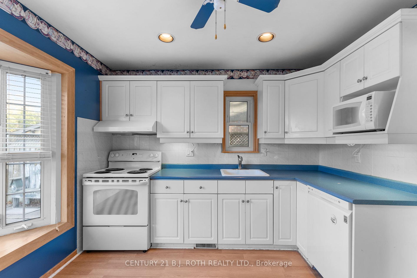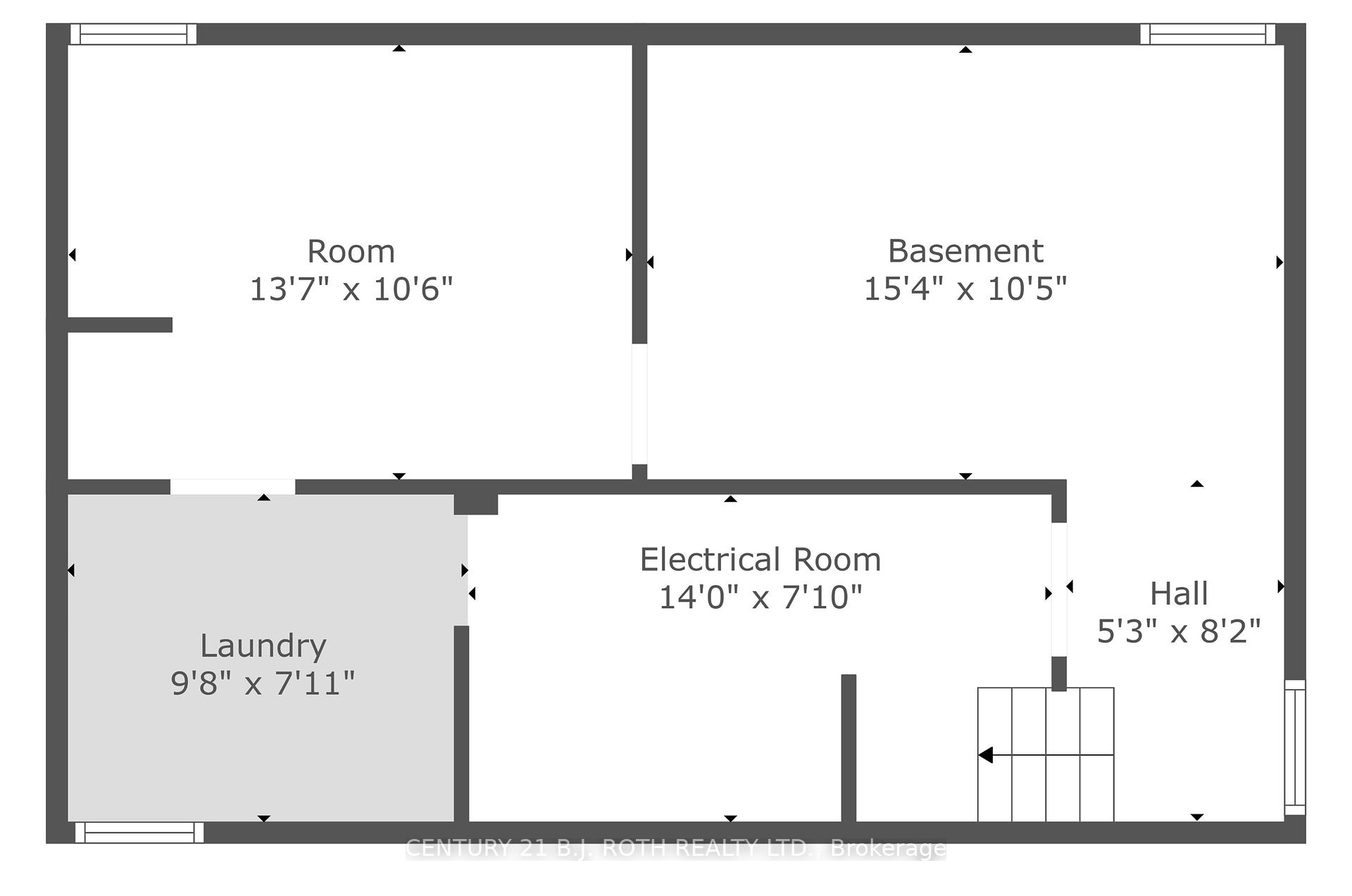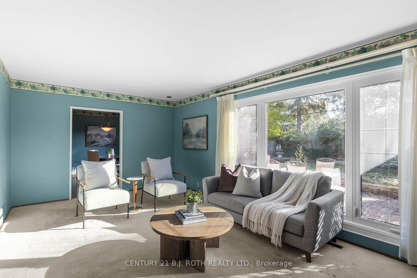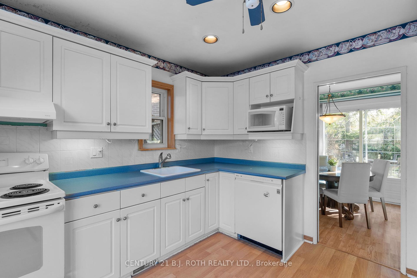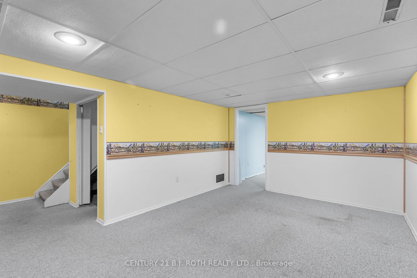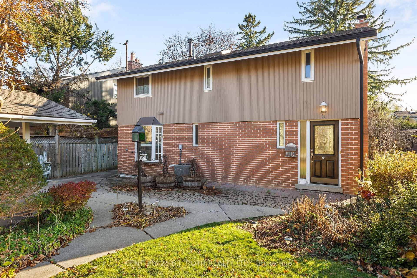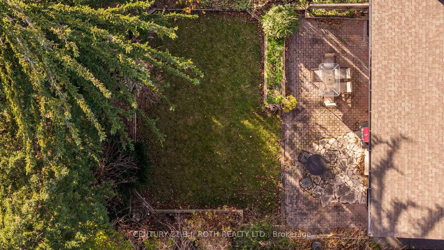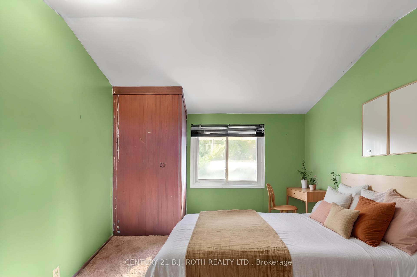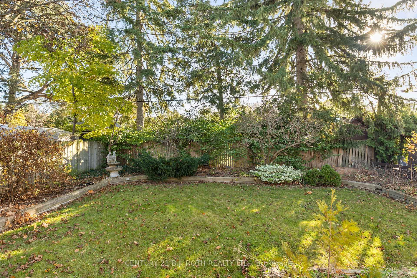$800,000
Available - For Sale
Listing ID: E10431107
31 LESTERWOOD Cres , Toronto, M1P 3L5, Ontario
| Opportunity Knocks at 31 Lesterwood Crescent! This 3-bedroom, 1.5-bathroom home is a diamond in the rough, offering the perfect chance for savvy buyers or renovators to unleash their creativity and transform it into their dream home. Situated in a quiet, mature community, this property boasts a beautiful private backyard and endless potential to customize every detail to your taste. Located in a fantastic area, you'll enjoy the convenience of being less than 10 minutes from Scarborough Town Centre and just minutes from a variety of restaurants, schools, parks, and more. Whether you're looking for a family-friendly neighborhood or a prime location to invest in, this home delivers. Don't miss the opportunity to create something truly special. With a little vision and TLC, this property could be your next masterpiece. Schedule a viewing today and imagine the possibilities! |
| Price | $800,000 |
| Taxes: | $4019.92 |
| Address: | 31 LESTERWOOD Cres , Toronto, M1P 3L5, Ontario |
| Lot Size: | 45.04 x 120.12 (Feet) |
| Directions/Cross Streets: | Midland/Ellesmere |
| Rooms: | 12 |
| Bedrooms: | 3 |
| Bedrooms +: | |
| Kitchens: | 1 |
| Family Room: | N |
| Basement: | Finished, Full |
| Approximatly Age: | 51-99 |
| Property Type: | Detached |
| Style: | 2-Storey |
| Exterior: | Brick, Vinyl Siding |
| Garage Type: | Carport |
| (Parking/)Drive: | Private |
| Drive Parking Spaces: | 2 |
| Pool: | None |
| Approximatly Age: | 51-99 |
| Approximatly Square Footage: | 1500-2000 |
| Property Features: | Park, Public Transit, Ravine, School, School Bus Route |
| Fireplace/Stove: | Y |
| Heat Source: | Gas |
| Heat Type: | Forced Air |
| Central Air Conditioning: | Central Air |
| Laundry Level: | Lower |
| Sewers: | Sewers |
| Water: | Municipal |
$
%
Years
This calculator is for demonstration purposes only. Always consult a professional
financial advisor before making personal financial decisions.
| Although the information displayed is believed to be accurate, no warranties or representations are made of any kind. |
| CENTURY 21 B.J. ROTH REALTY LTD. |
|
|

Mina Nourikhalichi
Broker
Dir:
416-882-5419
Bus:
905-731-2000
Fax:
905-886-7556
| Virtual Tour | Book Showing | Email a Friend |
Jump To:
At a Glance:
| Type: | Freehold - Detached |
| Area: | Toronto |
| Municipality: | Toronto |
| Neighbourhood: | Bendale |
| Style: | 2-Storey |
| Lot Size: | 45.04 x 120.12(Feet) |
| Approximate Age: | 51-99 |
| Tax: | $4,019.92 |
| Beds: | 3 |
| Baths: | 2 |
| Fireplace: | Y |
| Pool: | None |
Locatin Map:
Payment Calculator:

