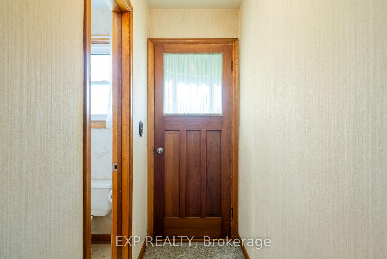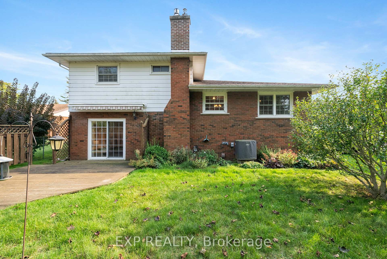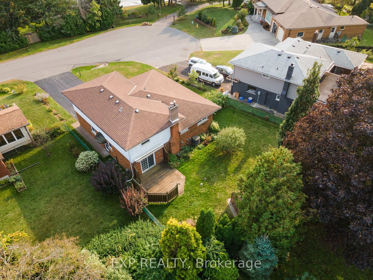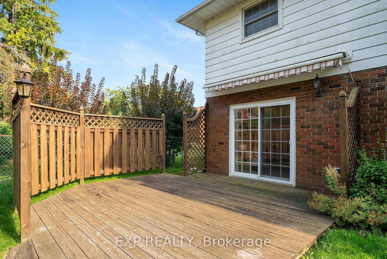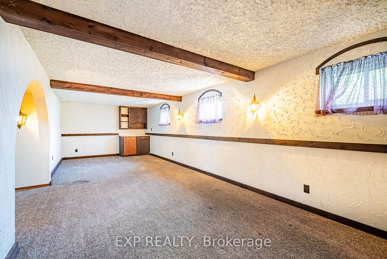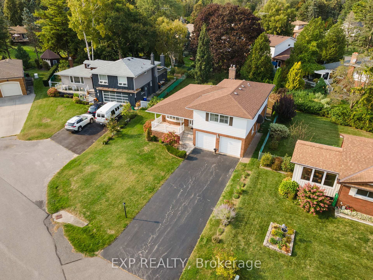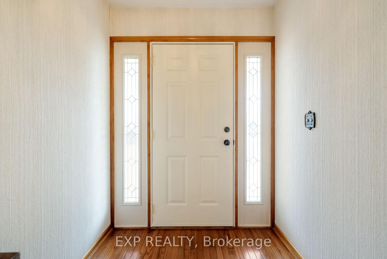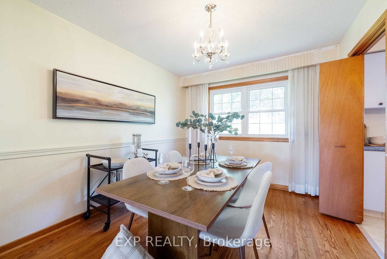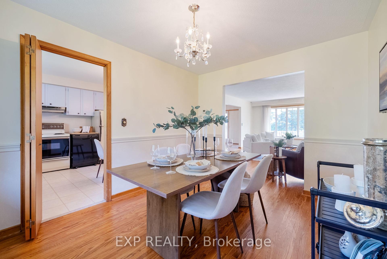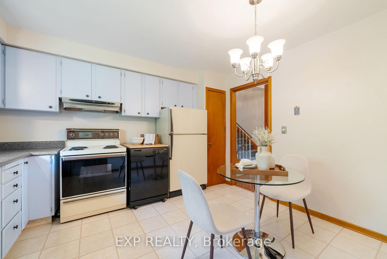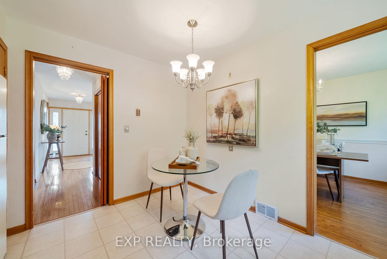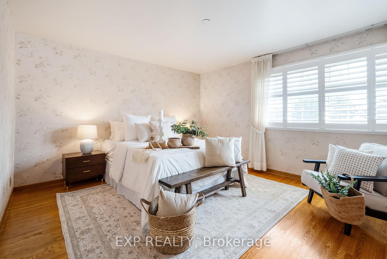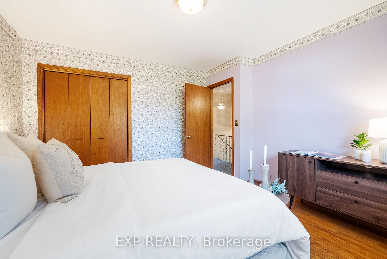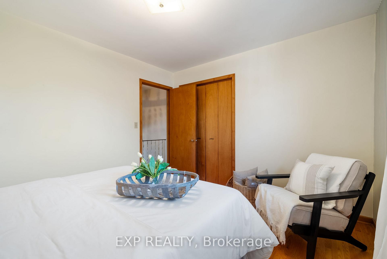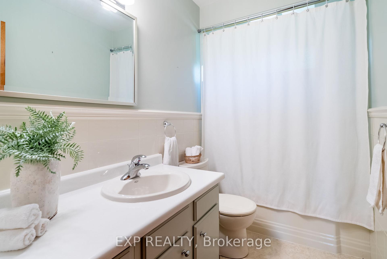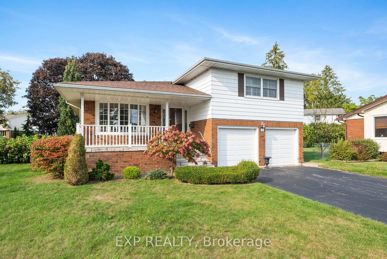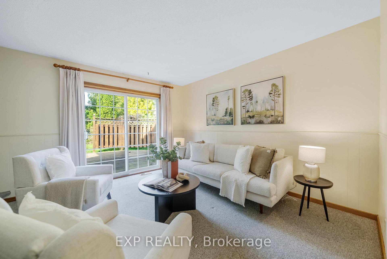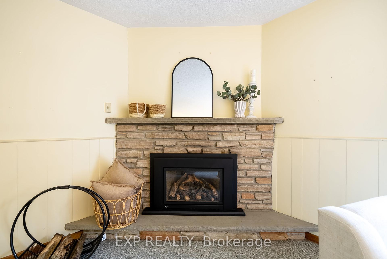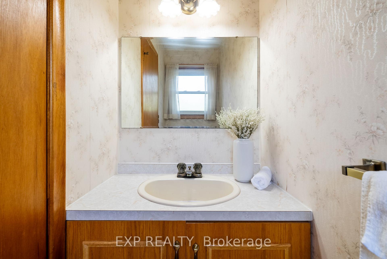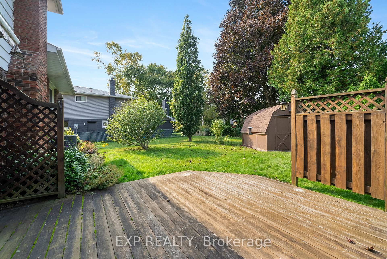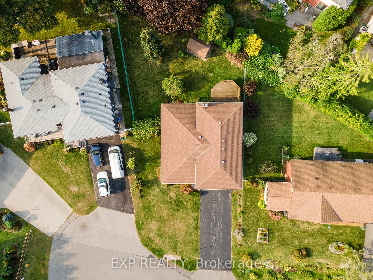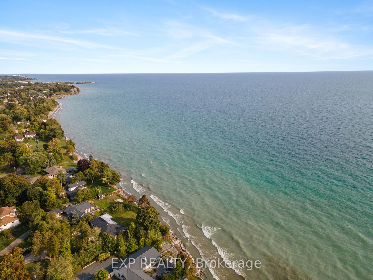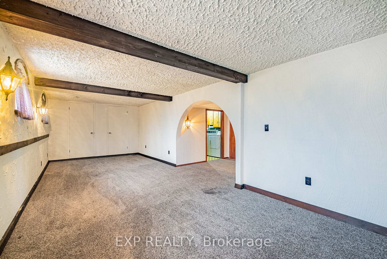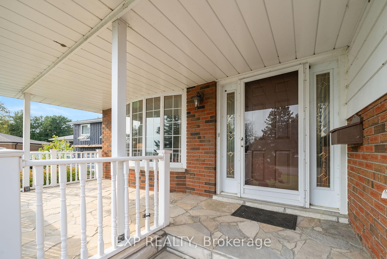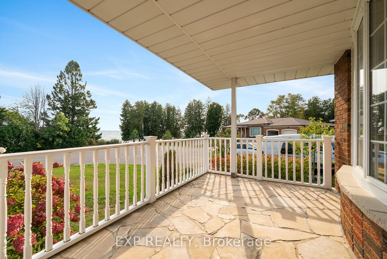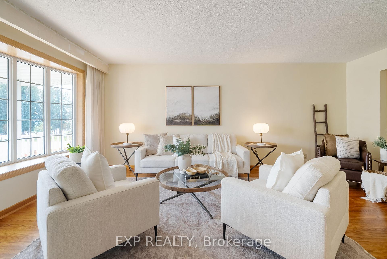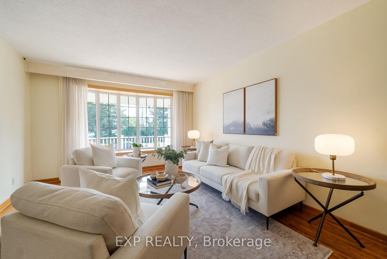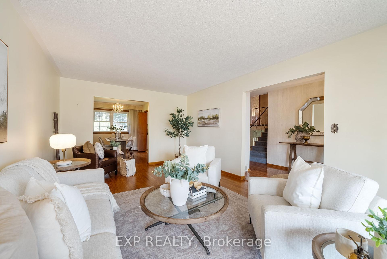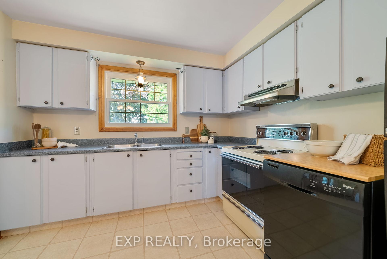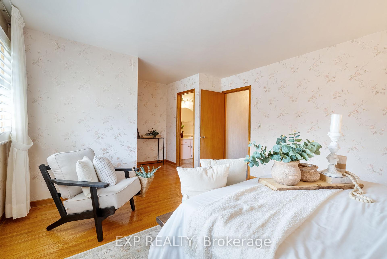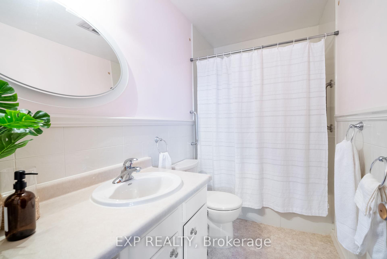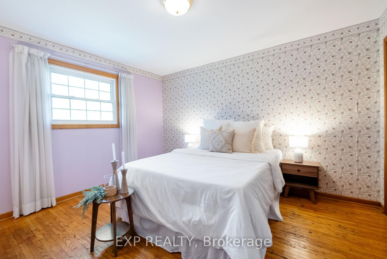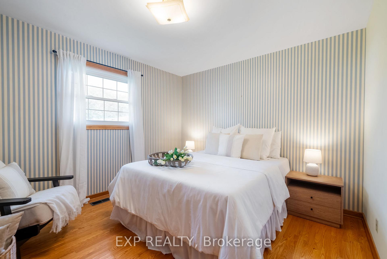$849,000
Available - For Sale
Listing ID: X9389526
20 Pebble Beach Dr , Cobourg, K9A 2C5, Ontario
| Welcome to this charming 3-level side-split home, perfectly nestled in Cobourg's sought-after West End and the exclusive Pebble Beach enclave. Offering stunning views of Lake Ontario from your front windows without the waterfront price tag. This home features 3 spacious bedrooms and 2 bathrooms on the upper level. The lower level family room, complete with a cozy gas fireplace and walk-out to the backyard deck, is ideal for relaxation or entertaining. Enjoy the convenience of direct garage access and no sidewalk, allowing for ample parking. With original hardwood floors throughout and steps from the lake, this home offers the perfect blend of classic charm and unbeatable location. |
| Price | $849,000 |
| Taxes: | $6125.36 |
| Address: | 20 Pebble Beach Dr , Cobourg, K9A 2C5, Ontario |
| Lot Size: | 68.25 x 137.02 (Feet) |
| Acreage: | < .50 |
| Directions/Cross Streets: | King St. W. |
| Rooms: | 10 |
| Rooms +: | 4 |
| Bedrooms: | 3 |
| Bedrooms +: | |
| Kitchens: | 1 |
| Family Room: | Y |
| Basement: | Finished, W/O |
| Approximatly Age: | 51-99 |
| Property Type: | Detached |
| Style: | Sidesplit 4 |
| Exterior: | Brick, Vinyl Siding |
| Garage Type: | Attached |
| (Parking/)Drive: | Pvt Double |
| Drive Parking Spaces: | 4 |
| Pool: | None |
| Approximatly Age: | 51-99 |
| Approximatly Square Footage: | 1500-2000 |
| Fireplace/Stove: | Y |
| Heat Source: | Gas |
| Heat Type: | Forced Air |
| Central Air Conditioning: | Central Air |
| Sewers: | Septic |
| Water: | Municipal |
| Utilities-Cable: | N |
| Utilities-Hydro: | Y |
| Utilities-Gas: | Y |
| Utilities-Telephone: | N |
$
%
Years
This calculator is for demonstration purposes only. Always consult a professional
financial advisor before making personal financial decisions.
| Although the information displayed is believed to be accurate, no warranties or representations are made of any kind. |
| EXP REALTY |
|
|

Mina Nourikhalichi
Broker
Dir:
416-882-5419
Bus:
905-731-2000
Fax:
905-886-7556
| Virtual Tour | Book Showing | Email a Friend |
Jump To:
At a Glance:
| Type: | Freehold - Detached |
| Area: | Northumberland |
| Municipality: | Cobourg |
| Neighbourhood: | Cobourg |
| Style: | Sidesplit 4 |
| Lot Size: | 68.25 x 137.02(Feet) |
| Approximate Age: | 51-99 |
| Tax: | $6,125.36 |
| Beds: | 3 |
| Baths: | 3 |
| Fireplace: | Y |
| Pool: | None |
Locatin Map:
Payment Calculator:


