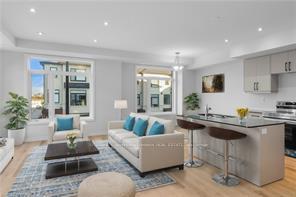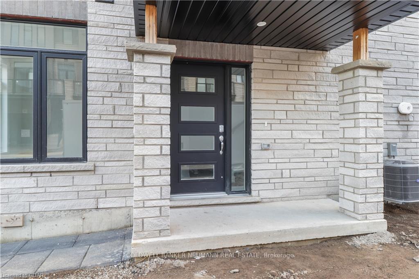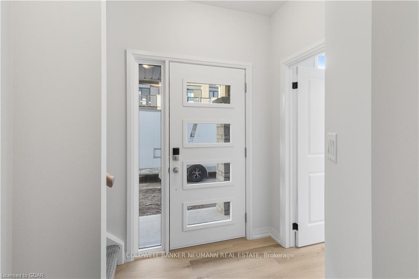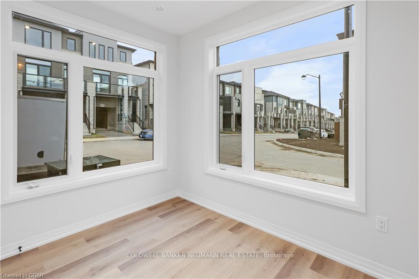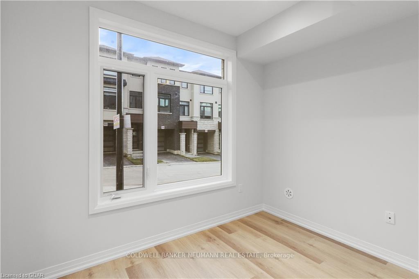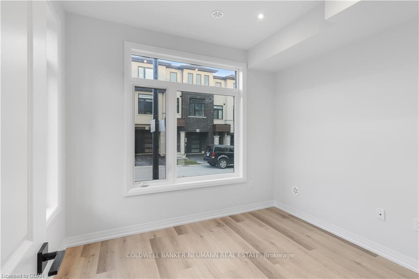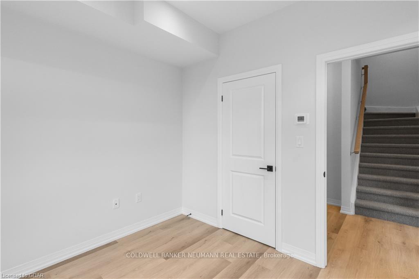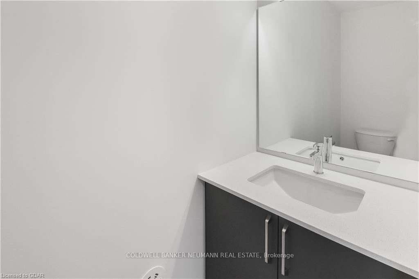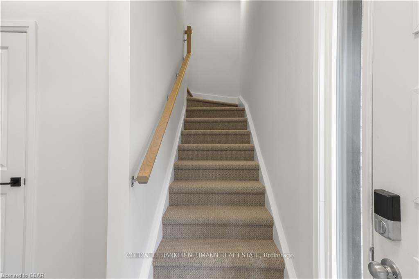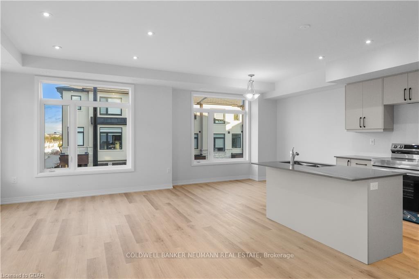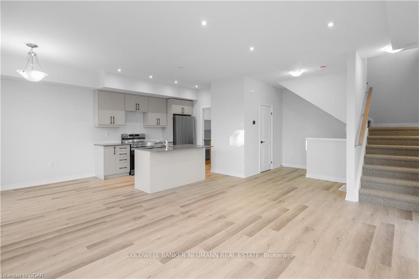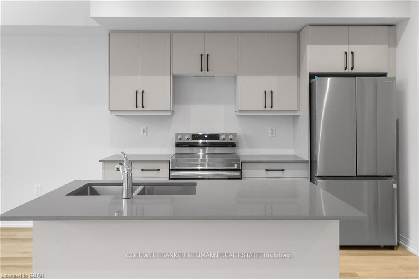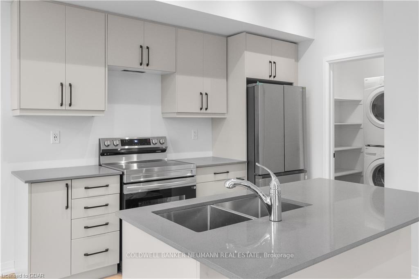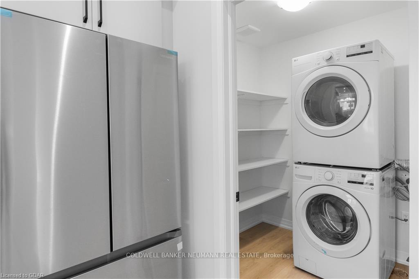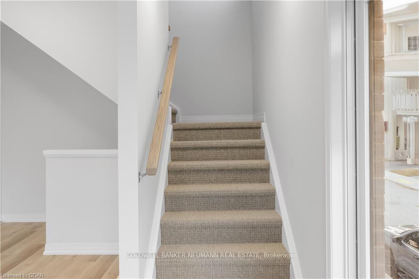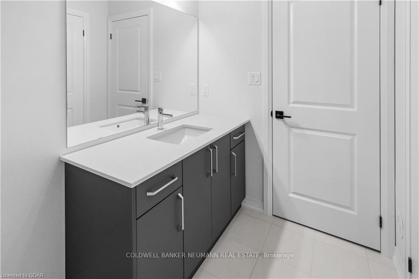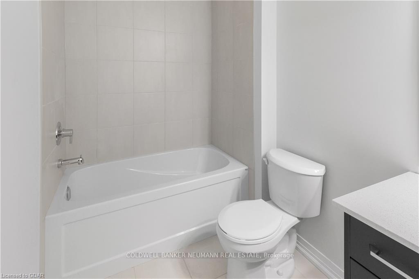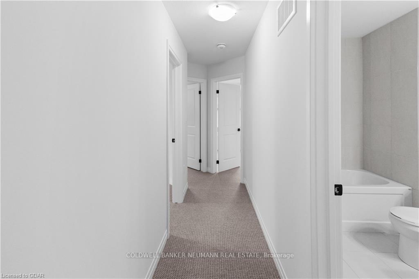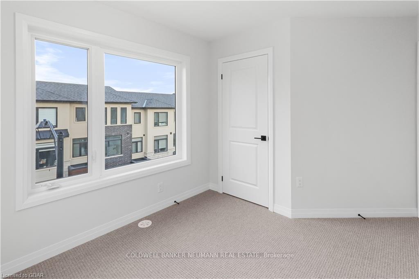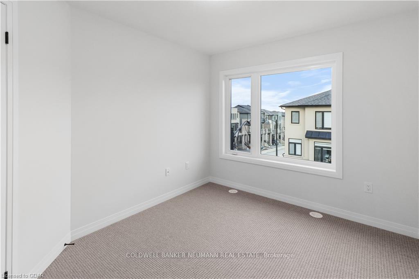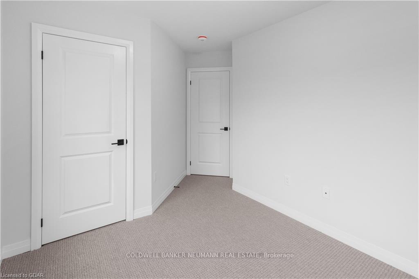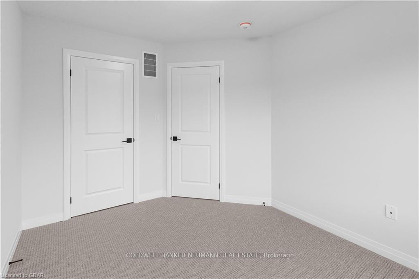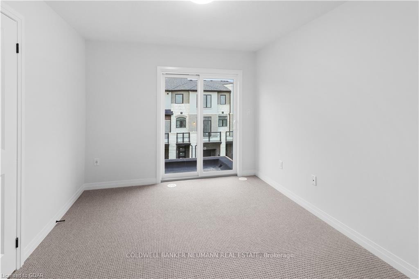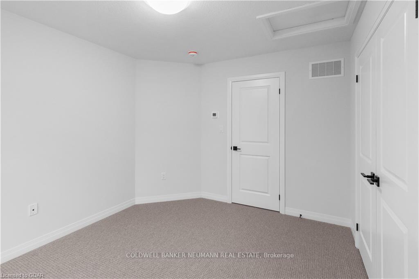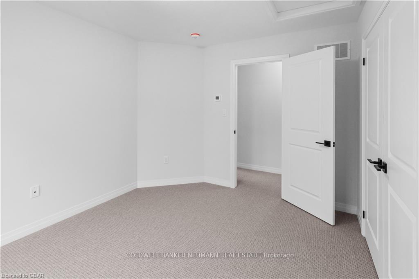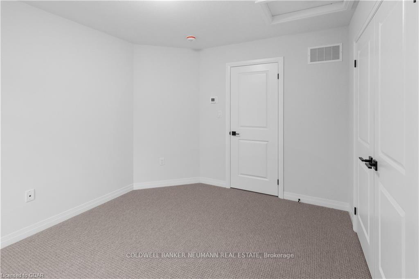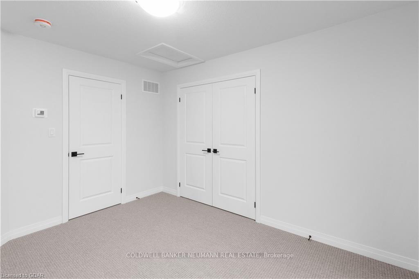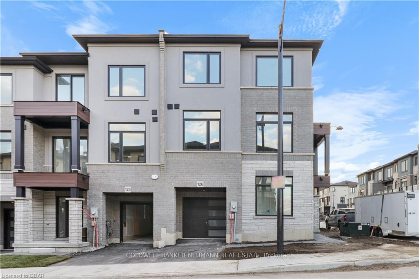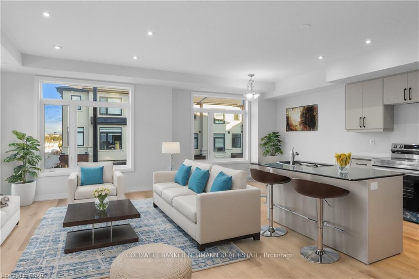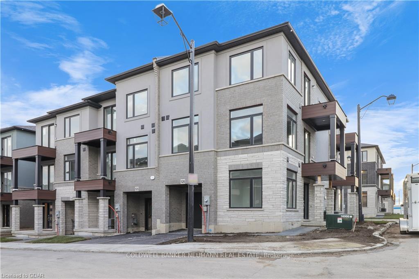$2,800
Available - For Rent
Listing ID: X10431182
155 Equestrian Way West , Unit 126, Cambridge, N3E 0E8, Ontario
| Stunning Modern 3-Bedroom + Den End Unit Townhome with Upgrades Throughout Move-In Ready! Welcome To This Beautifully Upgraded, Modern-Style Townhome Featuring 3 Spacious Bedrooms Plus A Den And 3 Bathrooms. This Move-In Ready Home Offers Exceptional Value For Your Family, With A Thoughtful Layout And Premium Finishes. The Main Floor Includes A Versatile Den, Perfect For A Home Office Or Entertainment Room, Along With A Convenient Powder Room. The Second Floor Boasts An Open-Concept Living Area With A Gourmet Kitchen, Complete With An Eat-In Space, Sleek Countertops, Ample Cabinetry, A Stunning Island, And High-End Appliances. The Living Room Opens To A Charming Balcony, Offering Plenty Of Natural Light And A Relaxing Outdoor Space. There Is Also An Additional Powder Room On This Level For Added Convenience. On The Third Floor, You'll Find The Spacious Primary Bedroom With A Walk-In Closet, Plus Two Other Generously Sized Bedrooms. This Home Is Equipped With An ERV/HRV System, Providing Excellent Indoor Air Quality By Efficiently Managing Airflow And Ventilation, Ensuring A Fresh And Comfortable Living Environment Year-Round. The Homes Beautiful Exterior Adds To Its Curb Appeal, And Its Location Offers Easy Access To Amenities, Highways, And Nearby Schools. Don't Miss Out On This Fantastic Opportunity! EXTRA *Automatic Garage Door Opener Installed, End Unit, ERV/HRV Installed, Utility Room access Separate access from the garage, Window Covers Installed* Available For Lease December 15th |
| Price | $2,800 |
| Address: | 155 Equestrian Way West , Unit 126, Cambridge, N3E 0E8, Ontario |
| Apt/Unit: | 126 |
| Directions/Cross Streets: | Speedsville Road on to Equestrian Way. Take your first right into the brand new townhomes and first |
| Rooms: | 10 |
| Rooms +: | 4 |
| Bedrooms: | 3 |
| Bedrooms +: | |
| Kitchens: | 1 |
| Family Room: | N |
| Basement: | None |
| Furnished: | N |
| Approximatly Age: | New |
| Property Type: | Att/Row/Twnhouse |
| Style: | 3-Storey |
| Exterior: | Stone, Stucco/Plaster |
| Garage Type: | Attached |
| Drive Parking Spaces: | 1 |
| Pool: | None |
| Private Entrance: | Y |
| Approximatly Age: | New |
| Approximatly Square Footage: | 1500-2000 |
| Fireplace/Stove: | N |
| Heat Source: | Gas |
| Heat Type: | Forced Air |
| Central Air Conditioning: | Central Air |
| Sewers: | Sewers |
| Water: | Municipal |
| Water Supply Types: | Shared Well |
| Although the information displayed is believed to be accurate, no warranties or representations are made of any kind. |
| COLDWELL BANKER NEUMANN REAL ESTATE |
|
|

Mina Nourikhalichi
Broker
Dir:
416-882-5419
Bus:
905-731-2000
Fax:
905-886-7556
| Book Showing | Email a Friend |
Jump To:
At a Glance:
| Type: | Freehold - Att/Row/Twnhouse |
| Area: | Waterloo |
| Municipality: | Cambridge |
| Style: | 3-Storey |
| Approximate Age: | New |
| Beds: | 3 |
| Baths: | 3 |
| Fireplace: | N |
| Pool: | None |
Locatin Map:

