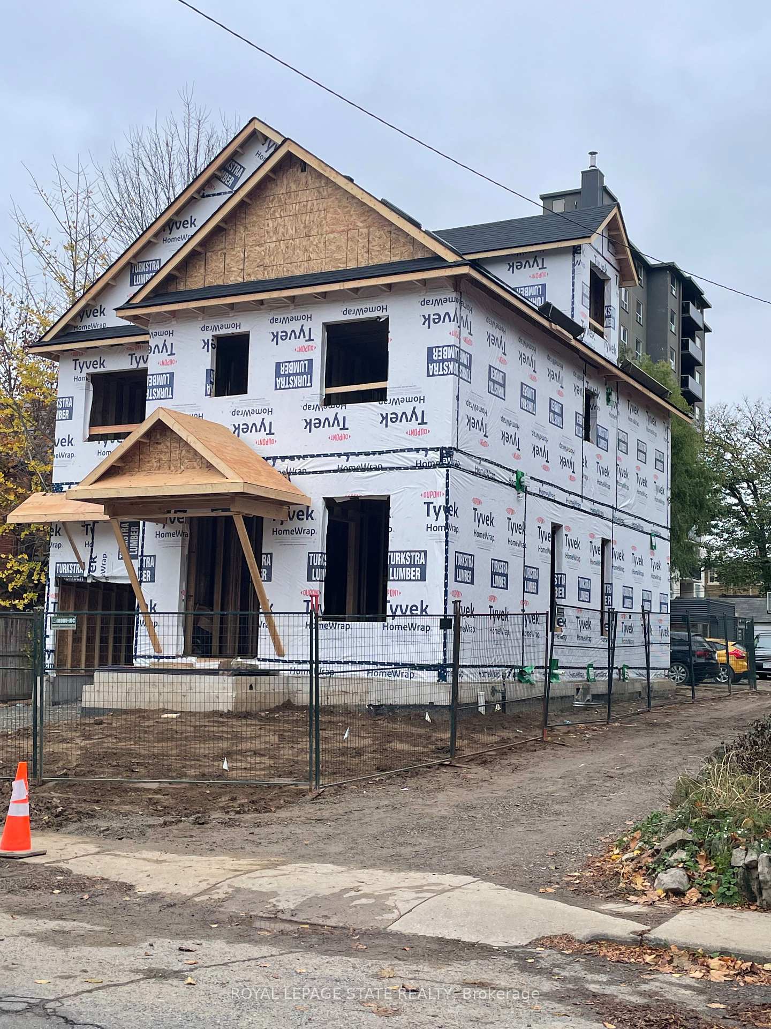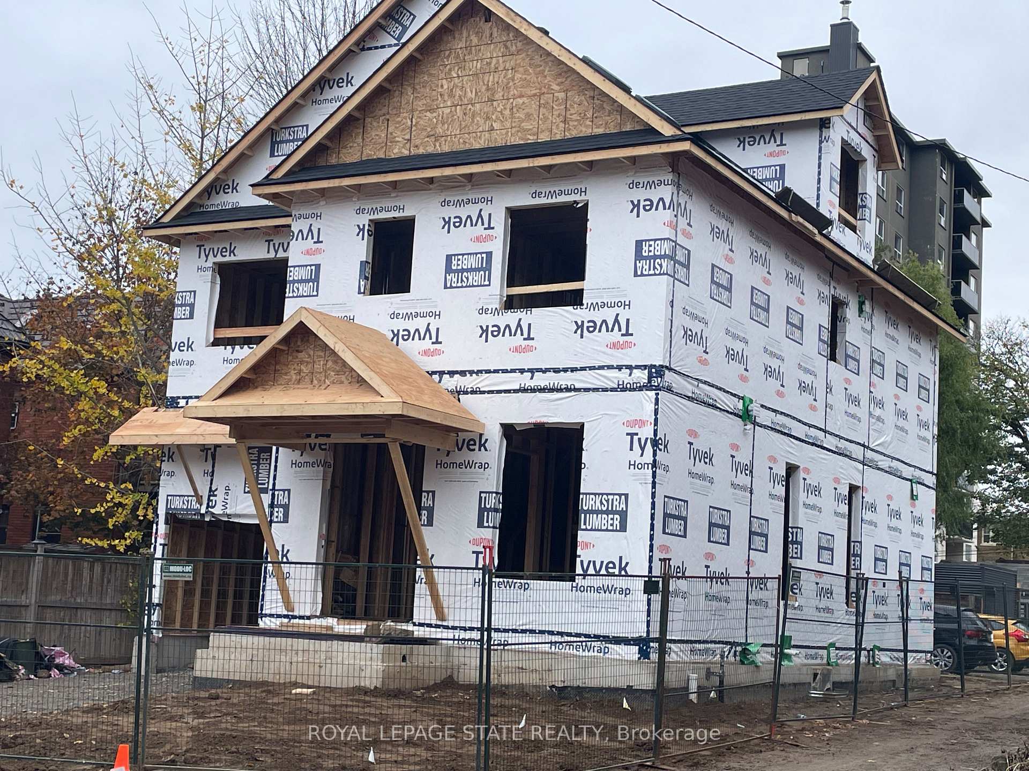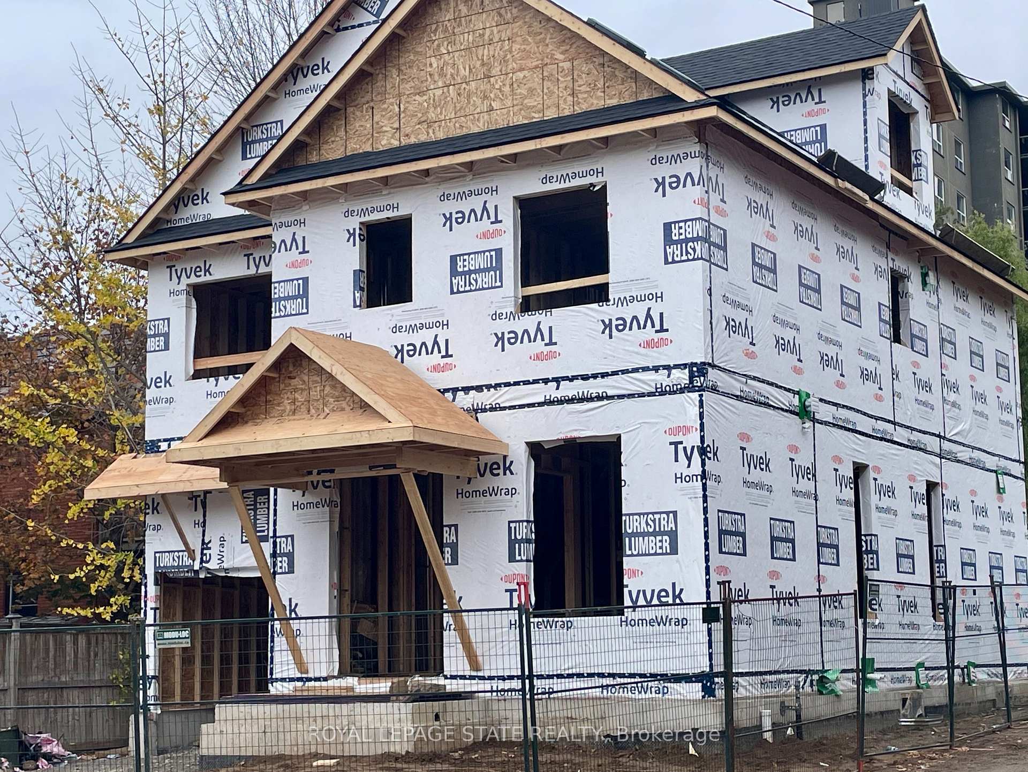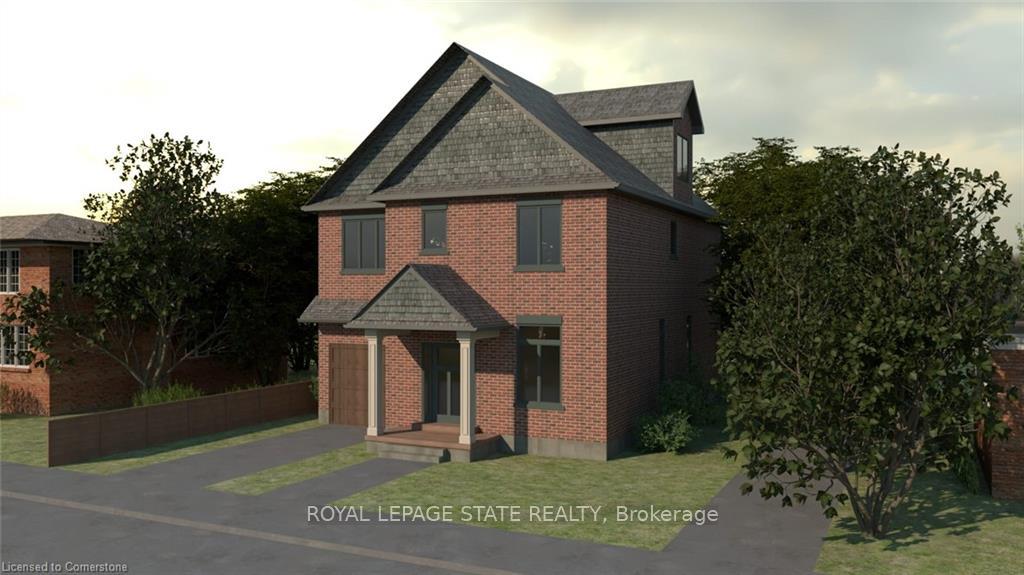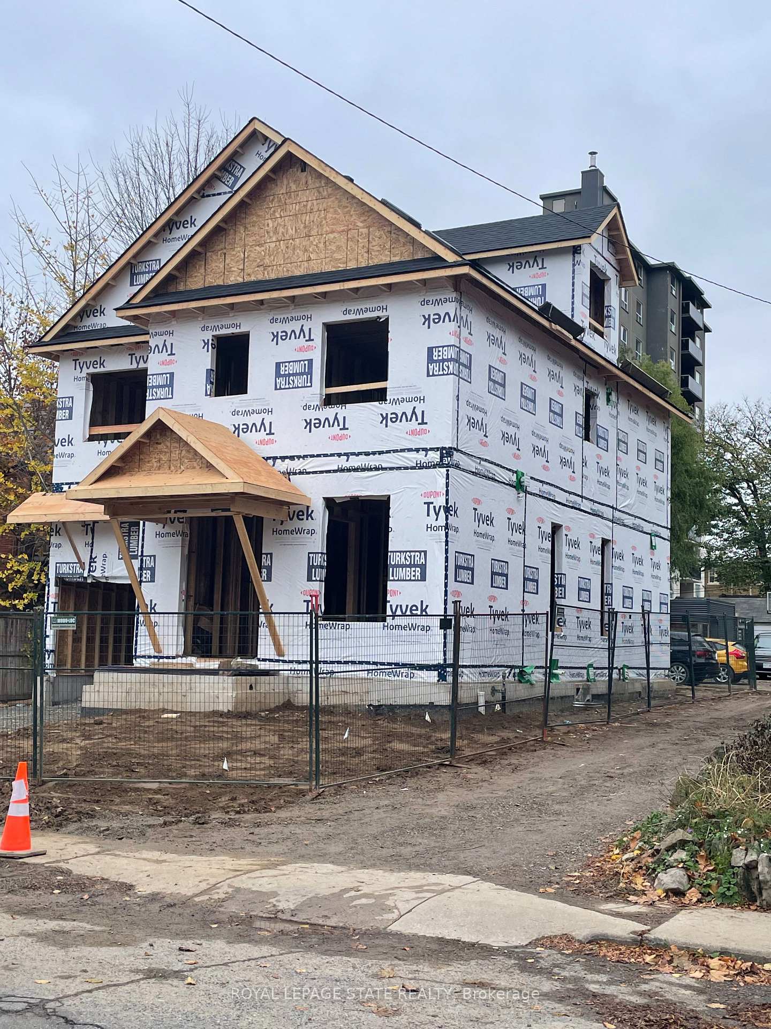$1,495,000
Available - For Sale
Listing ID: X10430427
279 Hess St South , Hamilton, L8P 3P6, Ontario
| Still Time to choose some Colors & Styles, WOW!!! Welcome to 279 Hess Street South, a Stunning, (under construction) Custom New Build Home, by Stoney Brook Custom Homes, features all brick construction, approximately 2780 square feet, (above grade), of fabulous space with all of the extras that you want, elevator, open concept design, 10 foot main floor ceiling height, pot lights, hardwood floors & ceramics throughout, main floor study, family room with fireplace, beautiful kitchen with island, walk-in Butlers Pantry, mudroom, 3-1/2 bathrooms, primary bedroom with ensuite and walk-in closet, second floor laundry, 3 bedrooms with a gorgeous studio with walk-in closet & ensuite, the studio could be a 4th bedroom and used as a junior primary suite, potential for generational living, 200 amp service, unfinished lower level with separate entrance & walk-up stairs to back yard, roughed in electric vehicle charger, single car garage with driveway, taxes have not been set, fabulous South West Hamilton Location. All measurements and dimensions are approximate only, plans and room dimensions may vary, can be 3 or 4 bedrooms, 2 ensuite bathrooms and so much more, Call today for more information about this absolutely stunning home! |
| Extras: Choose some of your colors & styles for your new home, Artists concept only. All measurements & dimensions are approx.only, plans& room dimensions may vary. Can be 3 or 4 bedrooms, 2 ensuite bathrooms & more! |
| Price | $1,495,000 |
| Taxes: | $1.00 |
| Assessment: | $1 |
| Assessment Year: | 2024 |
| Address: | 279 Hess St South , Hamilton, L8P 3P6, Ontario |
| Lot Size: | 40.00 x 80.00 (Feet) |
| Acreage: | < .50 |
| Directions/Cross Streets: | Hess & Herkimer |
| Rooms: | 15 |
| Bedrooms: | 4 |
| Bedrooms +: | |
| Kitchens: | 1 |
| Family Room: | Y |
| Basement: | Sep Entrance, Walk-Up |
| Approximatly Age: | New |
| Property Type: | Detached |
| Style: | 2 1/2 Storey |
| Exterior: | Alum Siding, Brick |
| Garage Type: | Attached |
| (Parking/)Drive: | Front Yard |
| Drive Parking Spaces: | 1 |
| Pool: | None |
| Approximatly Age: | New |
| Approximatly Square Footage: | 2500-3000 |
| Property Features: | Hospital, Level, Library, Park, Place Of Worship, School |
| Fireplace/Stove: | Y |
| Heat Source: | Gas |
| Heat Type: | Forced Air |
| Central Air Conditioning: | Central Air |
| Laundry Level: | Upper |
| Sewers: | Sewers |
| Water: | Municipal |
$
%
Years
This calculator is for demonstration purposes only. Always consult a professional
financial advisor before making personal financial decisions.
| Although the information displayed is believed to be accurate, no warranties or representations are made of any kind. |
| ROYAL LEPAGE STATE REALTY |
|
|

Mina Nourikhalichi
Broker
Dir:
416-882-5419
Bus:
905-731-2000
Fax:
905-886-7556
| Book Showing | Email a Friend |
Jump To:
At a Glance:
| Type: | Freehold - Detached |
| Area: | Hamilton |
| Municipality: | Hamilton |
| Neighbourhood: | Durand |
| Style: | 2 1/2 Storey |
| Lot Size: | 40.00 x 80.00(Feet) |
| Approximate Age: | New |
| Tax: | $1 |
| Beds: | 4 |
| Baths: | 4 |
| Fireplace: | Y |
| Pool: | None |
Locatin Map:
Payment Calculator:

