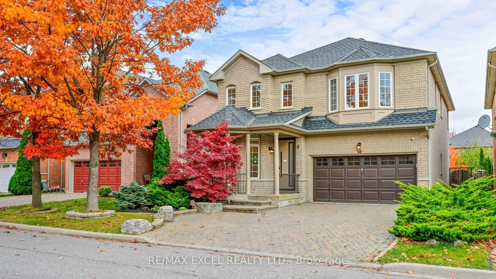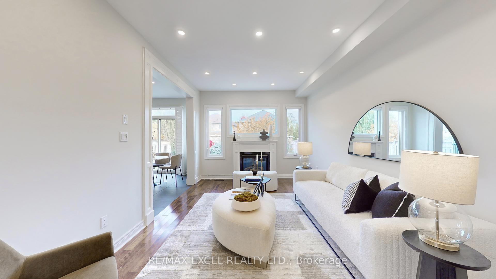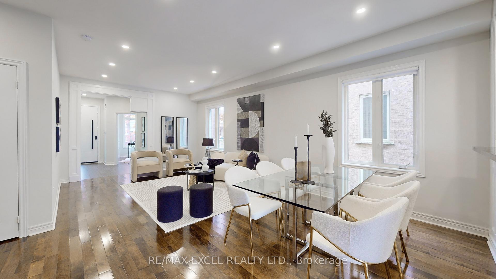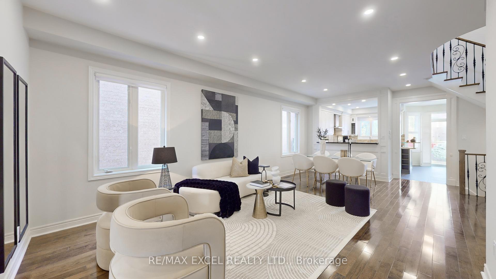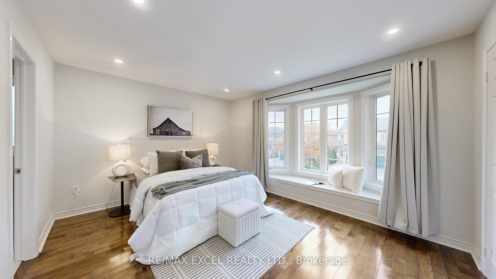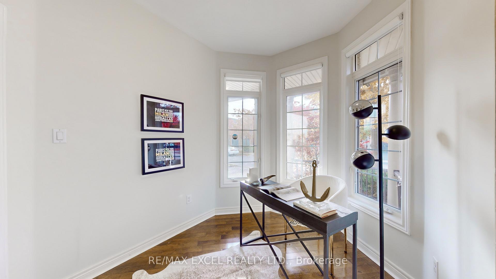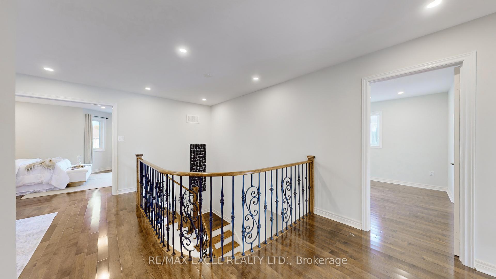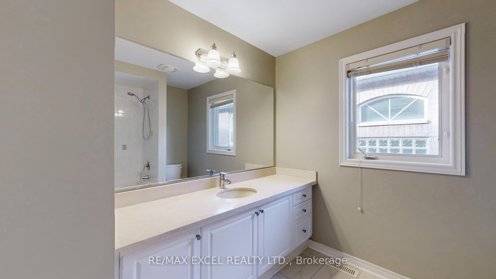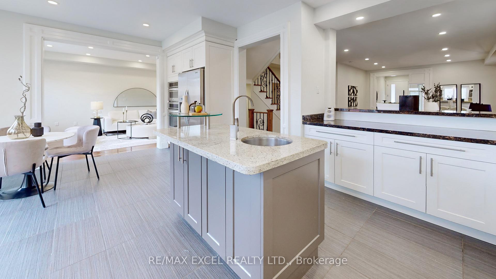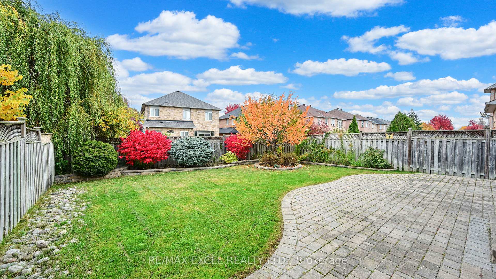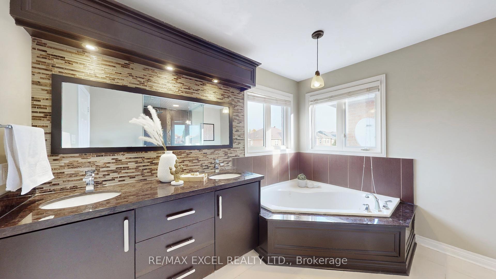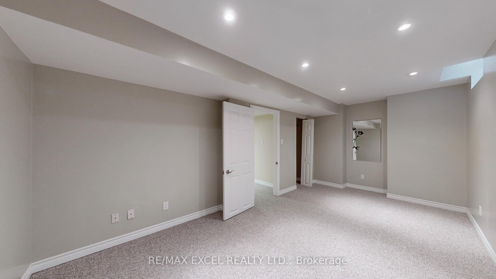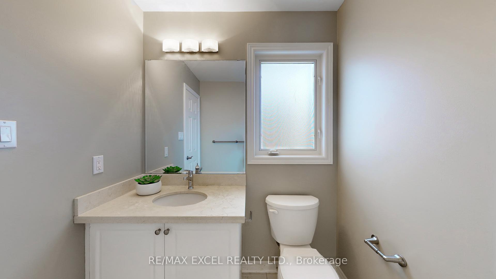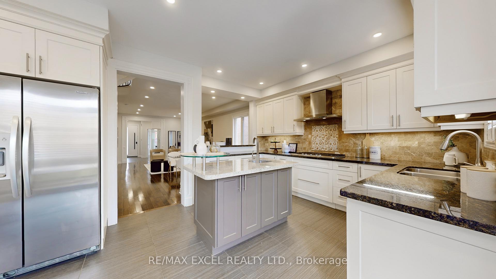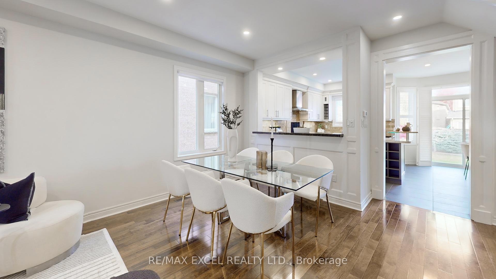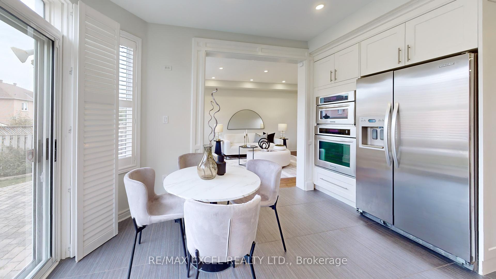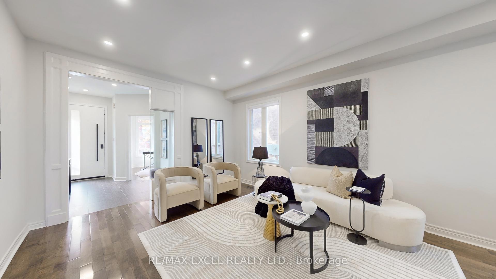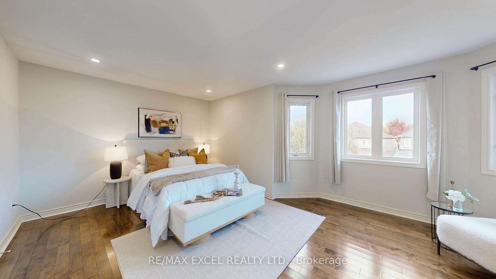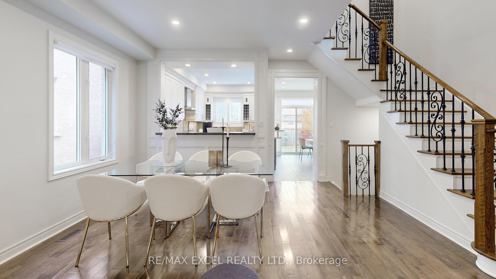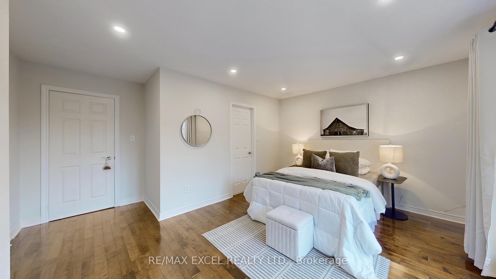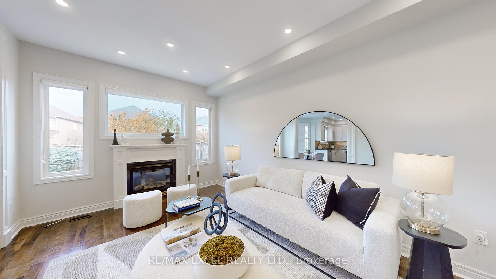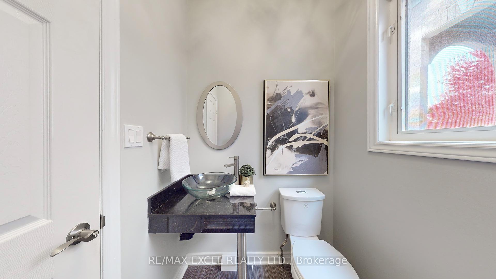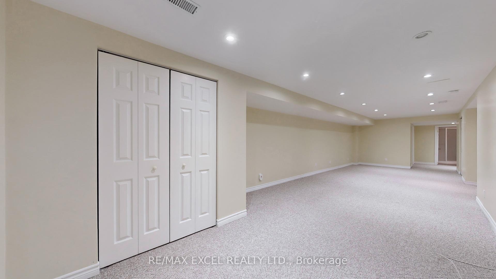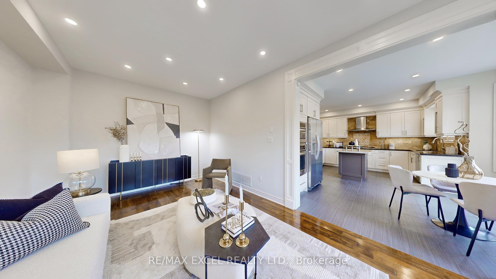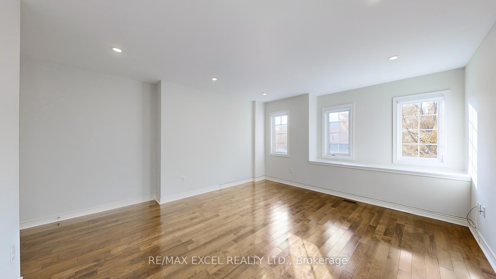$1,998,000
Available - For Sale
Listing ID: N10430824
50 Quetico Dr , Richmond Hill, L4B 4J2, Ontario
| This incredible 4+1 bedroom detached home in the heart of Richmond Hill is a true treasure! Located on one of the most quiet family friendly streets, it offers easy access to HWY 7 and 407, as well as nearby shopping centers and schools. As you step inside, you'll be greeted by a spacious and airy open concept layout, with a bright family room that boasts a large window overlooking the beautifully landscaped backyard. The entire house has been freshly painted inside and out, showcasing its stunning features.A brand-new custom front door adds a touch of sophistication, while energy-efficient pot lights throughout both levels create a cozy ambiance. The meticulously maintained front and back yards provide a perfect setting for outdoor enjoyment. This home is the ideal blend of style, comfort, and convenience! |
| Extras: S/s kitchen aid appls, fridge, flat-top stove w/self cleaning oven rangehood, micro, bosch dw, lgw/d, sprinkler sys, cac, cvac, gas line 4 bbq. Fin bsmt w/huge rec rm br + 3pc bath, custom madekit, furnance/ac (19) Roof (2016) |
| Price | $1,998,000 |
| Taxes: | $8296.76 |
| Address: | 50 Quetico Dr , Richmond Hill, L4B 4J2, Ontario |
| Lot Size: | 40.03 x 120.57 (Feet) |
| Directions/Cross Streets: | Bayview/Bantry |
| Rooms: | 11 |
| Rooms +: | 2 |
| Bedrooms: | 4 |
| Bedrooms +: | 1 |
| Kitchens: | 1 |
| Family Room: | Y |
| Basement: | Finished |
| Property Type: | Detached |
| Style: | 2-Storey |
| Exterior: | Brick, Brick Front |
| Garage Type: | Built-In |
| (Parking/)Drive: | Private |
| Drive Parking Spaces: | 4 |
| Pool: | None |
| Fireplace/Stove: | Y |
| Heat Source: | Gas |
| Heat Type: | Forced Air |
| Central Air Conditioning: | Central Air |
| Sewers: | Sewers |
| Water: | Municipal |
$
%
Years
This calculator is for demonstration purposes only. Always consult a professional
financial advisor before making personal financial decisions.
| Although the information displayed is believed to be accurate, no warranties or representations are made of any kind. |
| RE/MAX EXCEL REALTY LTD. |
|
|

Mina Nourikhalichi
Broker
Dir:
416-882-5419
Bus:
905-731-2000
Fax:
905-886-7556
| Virtual Tour | Book Showing | Email a Friend |
Jump To:
At a Glance:
| Type: | Freehold - Detached |
| Area: | York |
| Municipality: | Richmond Hill |
| Neighbourhood: | Langstaff |
| Style: | 2-Storey |
| Lot Size: | 40.03 x 120.57(Feet) |
| Tax: | $8,296.76 |
| Beds: | 4+1 |
| Baths: | 5 |
| Fireplace: | Y |
| Pool: | None |
Locatin Map:
Payment Calculator:

