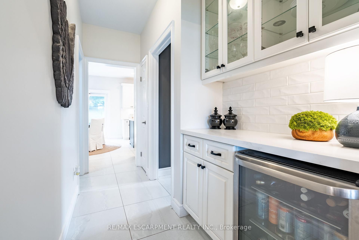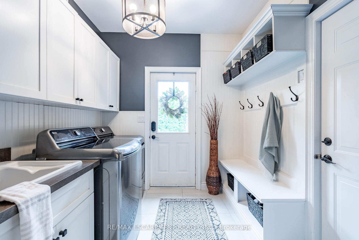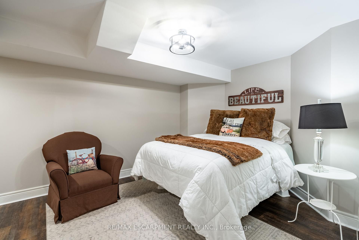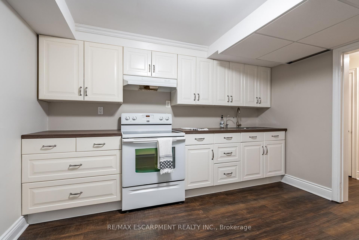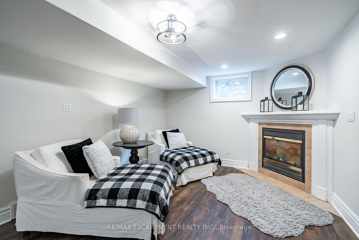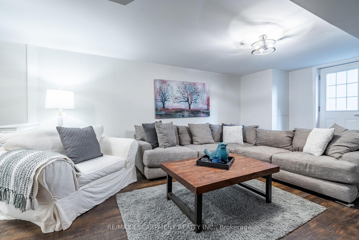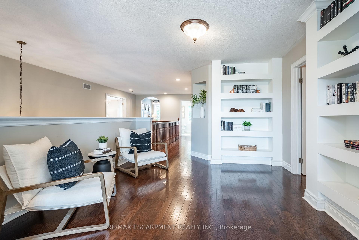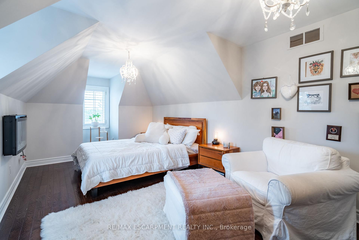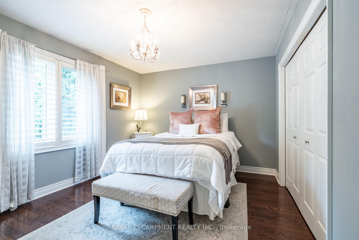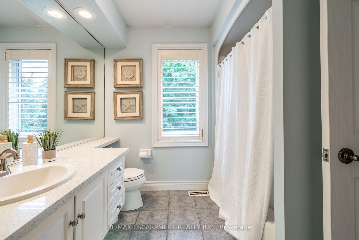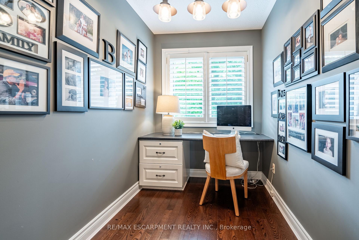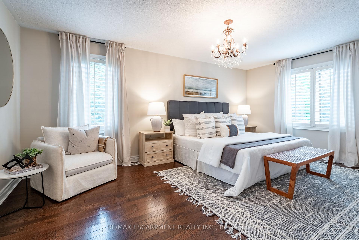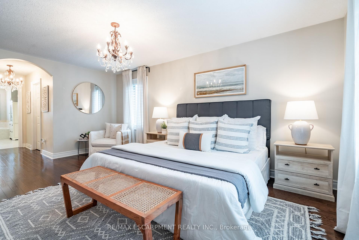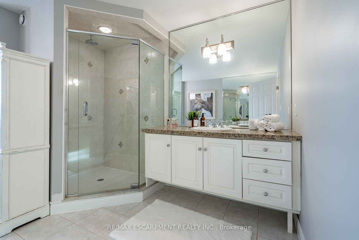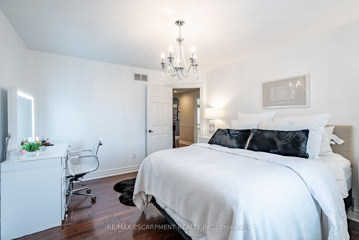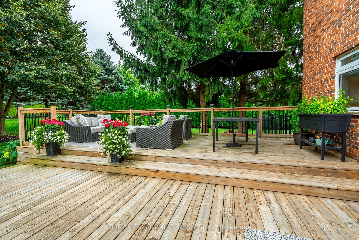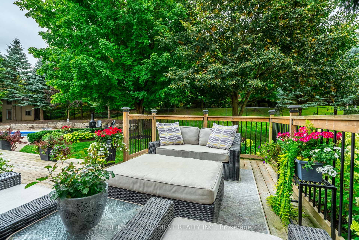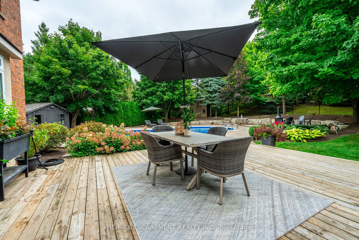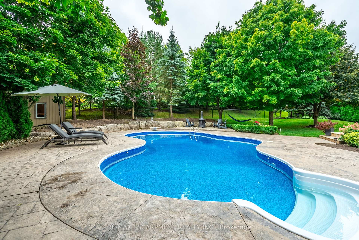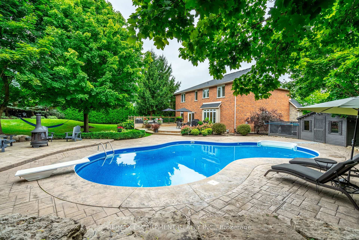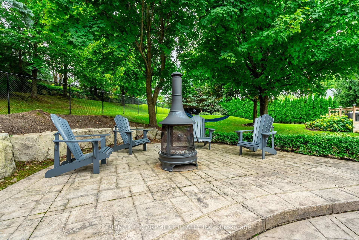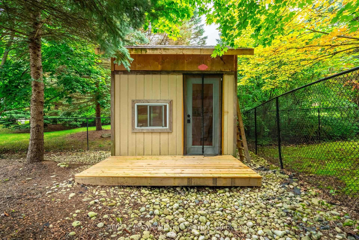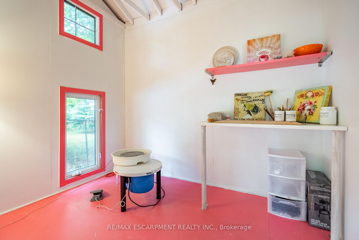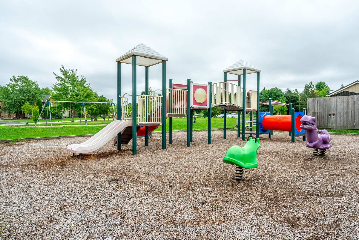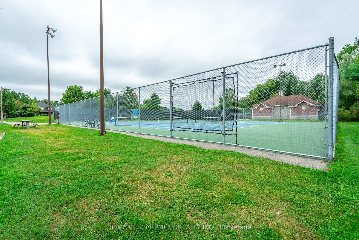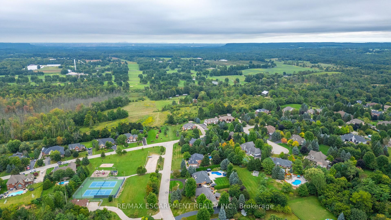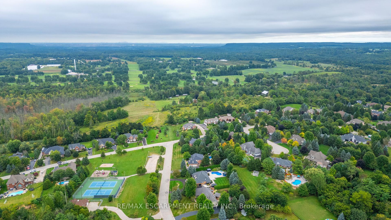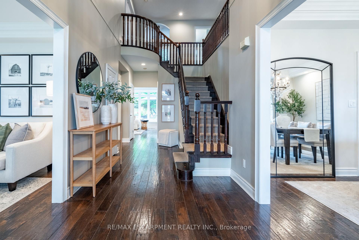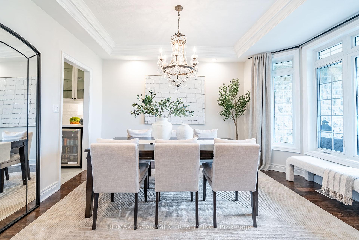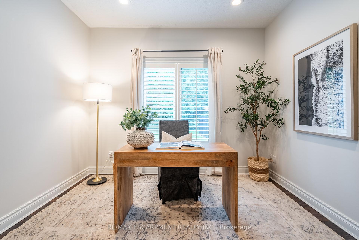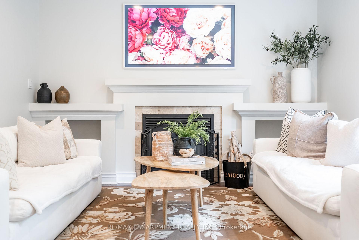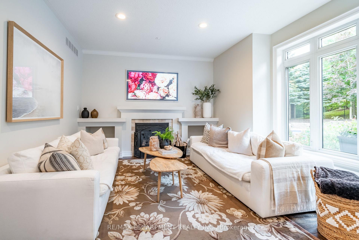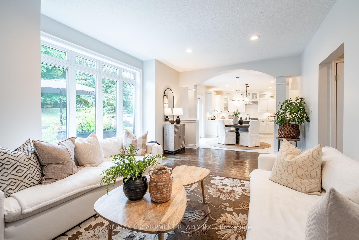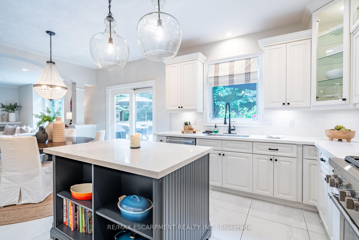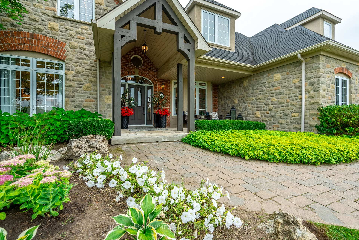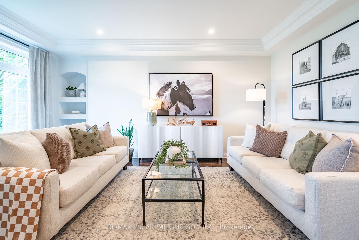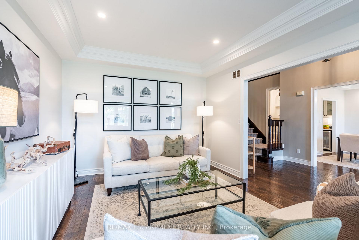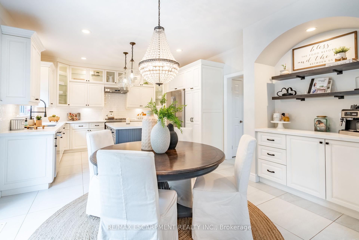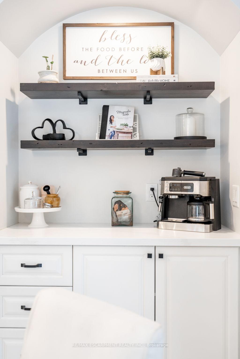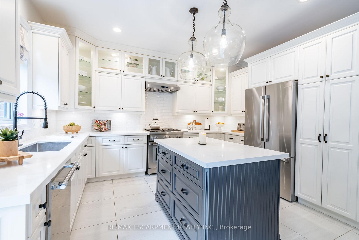$2,339,000
Available - For Sale
Listing ID: X9511511
3 Oldenburg Rd , Hamilton, L0R 1H3, Ontario
| Are you looking for the perfect family community to call home? This gorgeous dwelling in the coveted Palomino Estates boasts 3500 square feet above grade of chic yet cozy family living. The main level features a beautiful kitchen with servers and coffee bar overlooking an impressive family room with built-ins and fireplace. A separate living room, office and expansive dining room complete this level. Ascend the stairs to four spacious bedrooms and the primary suite considered your own personal haven. A loft area offers an opportunity for a second office or a peaceful spot to read a book. The lower level has a separate side entrance with a large family room with gas fireplace, a full kitchen and a 5th bedroom with additional laundry facilities. Entertaining is a delight in this magnificent backyard oasis with a 20 x 40 heated in-ground salt water pool, and cabana. Privacy and serenity are abundant with this property. Great curb appeal and great value! Let's get you home! |
| Price | $2,339,000 |
| Taxes: | $12548.17 |
| Address: | 3 Oldenburg Rd , Hamilton, L0R 1H3, Ontario |
| Lot Size: | 117.06 x 176.09 (Feet) |
| Acreage: | .50-1.99 |
| Directions/Cross Streets: | Palomino Dr & Oldenburg Rd |
| Rooms: | 11 |
| Bedrooms: | 4 |
| Bedrooms +: | |
| Kitchens: | 1 |
| Kitchens +: | 1 |
| Family Room: | Y |
| Basement: | Finished, Full |
| Approximatly Age: | 16-30 |
| Property Type: | Detached |
| Style: | 2-Storey |
| Exterior: | Brick |
| Garage Type: | Attached |
| (Parking/)Drive: | Pvt Double |
| Drive Parking Spaces: | 8 |
| Pool: | Inground |
| Approximatly Age: | 16-30 |
| Fireplace/Stove: | Y |
| Heat Source: | Gas |
| Heat Type: | Forced Air |
| Central Air Conditioning: | Central Air |
| Sewers: | Septic |
| Water: | Municipal |
$
%
Years
This calculator is for demonstration purposes only. Always consult a professional
financial advisor before making personal financial decisions.
| Although the information displayed is believed to be accurate, no warranties or representations are made of any kind. |
| RE/MAX ESCARPMENT REALTY INC. |
|
|

Mina Nourikhalichi
Broker
Dir:
416-882-5419
Bus:
905-731-2000
Fax:
905-886-7556
| Virtual Tour | Book Showing | Email a Friend |
Jump To:
At a Glance:
| Type: | Freehold - Detached |
| Area: | Hamilton |
| Municipality: | Hamilton |
| Neighbourhood: | Carlisle |
| Style: | 2-Storey |
| Lot Size: | 117.06 x 176.09(Feet) |
| Approximate Age: | 16-30 |
| Tax: | $12,548.17 |
| Beds: | 4 |
| Baths: | 4 |
| Fireplace: | Y |
| Pool: | Inground |
Locatin Map:
Payment Calculator:

