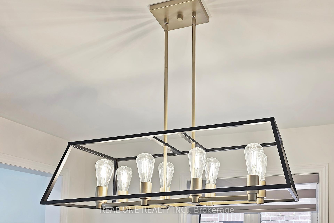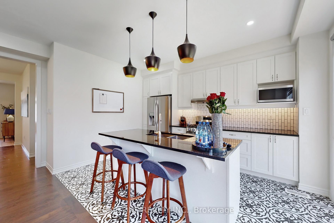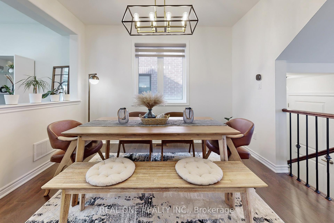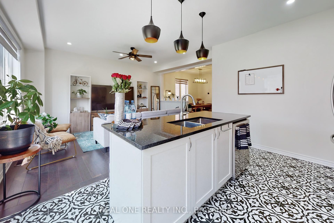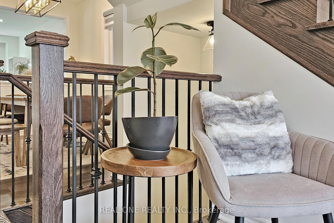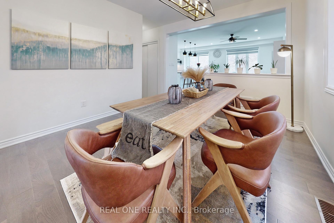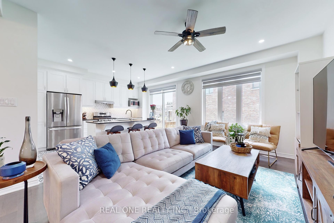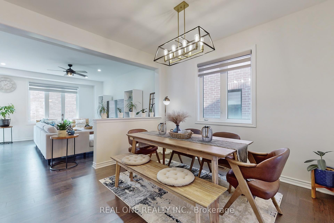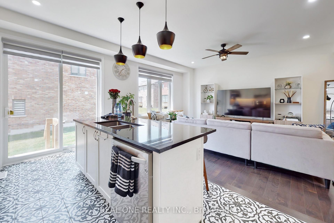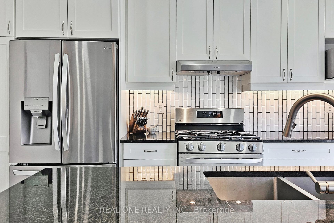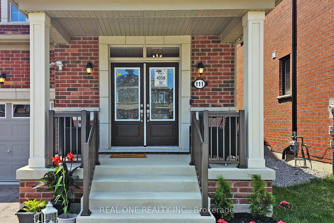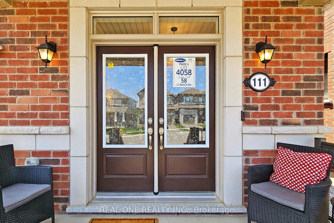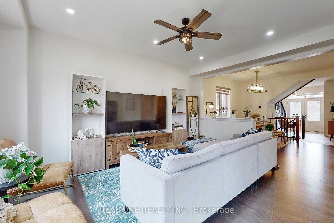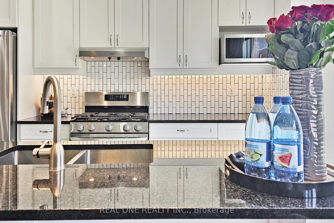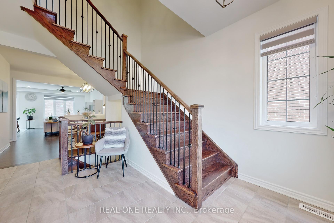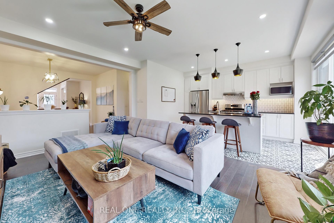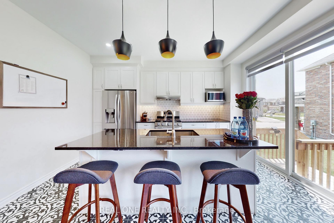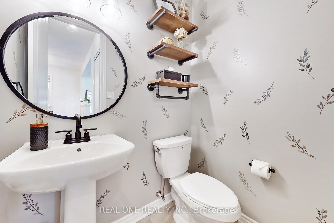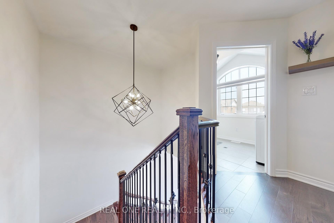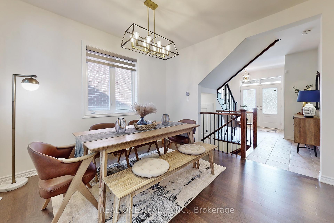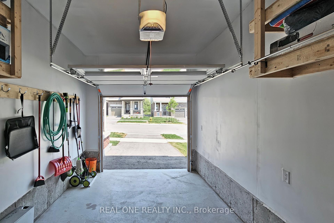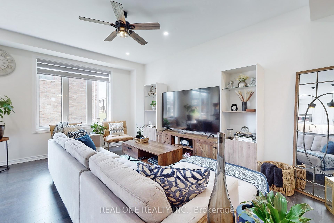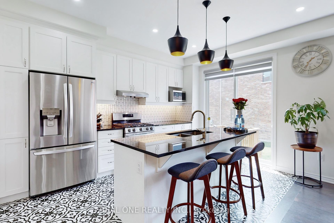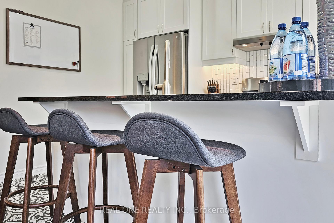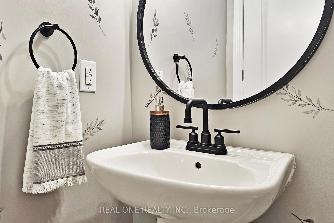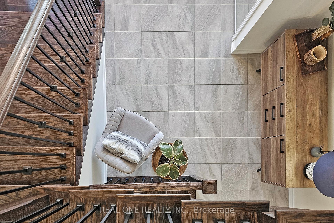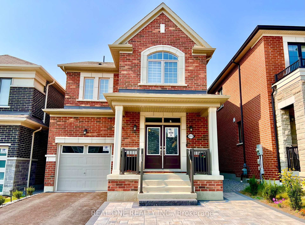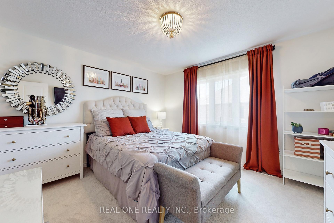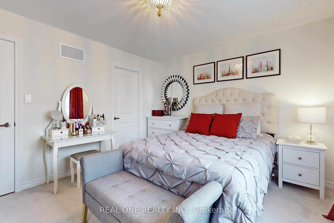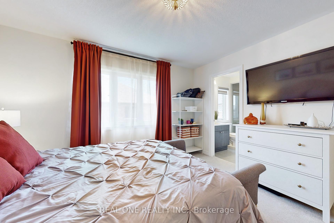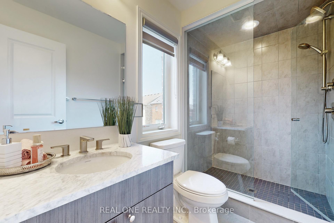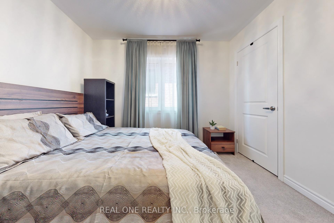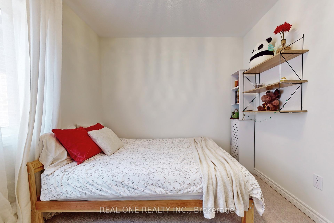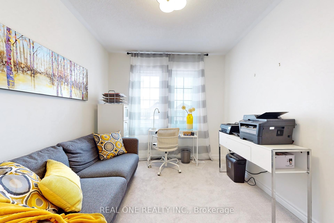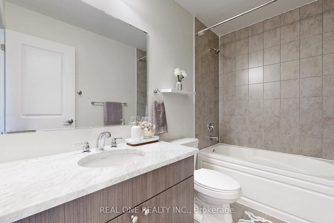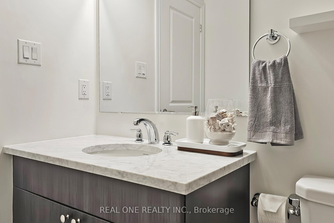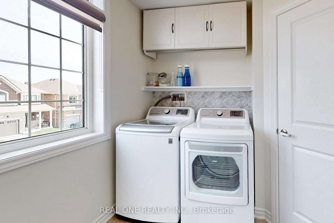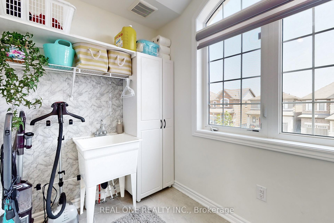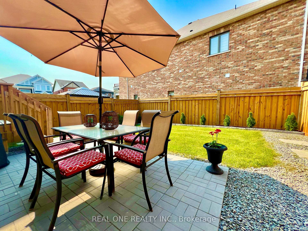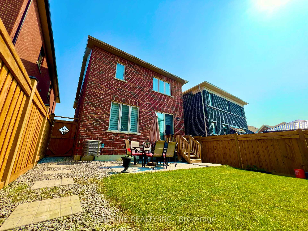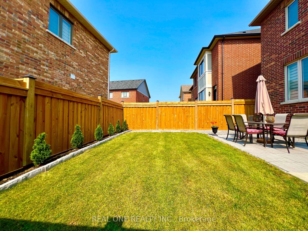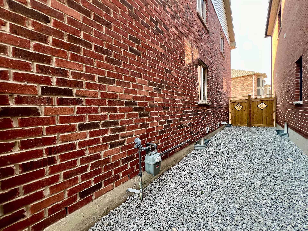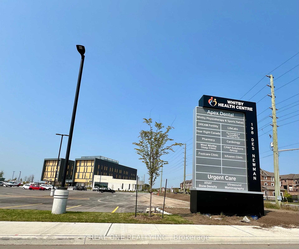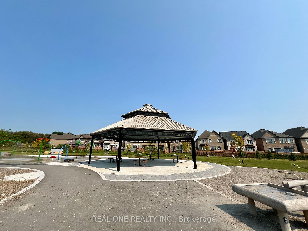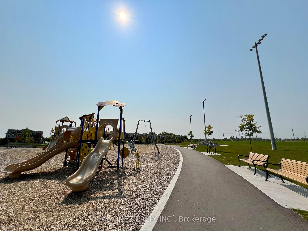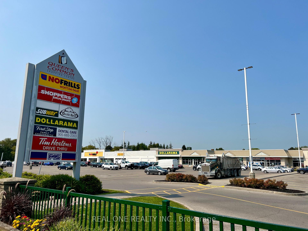$1,150,000
Available - For Sale
Listing ID: E10431681
111 Barkerville Dr , Whitby, L1P 0L8, Ontario
| Crafted by Mattamy in 2021 with extensive upgrades, this detached home offers a stylish and inviting atmosphere. Featuring 9ft smooth ceiling on main level, hard wood flooring, patterned tile kitchen floor, stainless steel appliances, granite countertop, under-mount sink with high arc pull-down faucet, laundry room in upper level with large window and custom shelves for convenience and an organized home. Enhanced by elegant light fixtures, zebra roller blinds and hardwood staircase with iron pickets, the home showcases impeccable attention to detail. Energy efficiency prioritized with Drain Water Heat Recovery System, Central Humidifier and HRV system. Builder-upgraded basement plumbing rough-in allows for future customization. Custom Shelves in Garage and Laundry Room. Conveniently located near highways, DRT(Bus Rapid Transit Improvement), Whitby Health Centre, shopping, and parkland, this home combines luxury and comfort. New Elementary School Coming in the neighbourhood September 2026. |
| Extras: Stainless Steel Kitchen Appliances(Fridge, Gas Range, Dishwasher and Range Hood), Washer & Dryer, Light Fixtures, Window Coverings, Garage Opener and Remote, Smart Door Cam and Security System, TV Wall Mount in Primary Bedroom |
| Price | $1,150,000 |
| Taxes: | $6945.72 |
| Address: | 111 Barkerville Dr , Whitby, L1P 0L8, Ontario |
| Lot Size: | 30.05 x 90.31 (Feet) |
| Directions/Cross Streets: | Rossland Rd W & Hwy 412 |
| Rooms: | 8 |
| Bedrooms: | 4 |
| Bedrooms +: | |
| Kitchens: | 1 |
| Family Room: | N |
| Basement: | Unfinished |
| Approximatly Age: | 0-5 |
| Property Type: | Detached |
| Style: | 2-Storey |
| Exterior: | Brick, Vinyl Siding |
| Garage Type: | Attached |
| (Parking/)Drive: | Private |
| Drive Parking Spaces: | 2 |
| Pool: | None |
| Approximatly Age: | 0-5 |
| Property Features: | Library, Park, School |
| Fireplace/Stove: | N |
| Heat Source: | Gas |
| Heat Type: | Forced Air |
| Central Air Conditioning: | Central Air |
| Laundry Level: | Upper |
| Elevator Lift: | N |
| Sewers: | Sewers |
| Water: | Municipal |
$
%
Years
This calculator is for demonstration purposes only. Always consult a professional
financial advisor before making personal financial decisions.
| Although the information displayed is believed to be accurate, no warranties or representations are made of any kind. |
| REAL ONE REALTY INC. |
|
|

Mina Nourikhalichi
Broker
Dir:
416-882-5419
Bus:
905-731-2000
Fax:
905-886-7556
| Book Showing | Email a Friend |
Jump To:
At a Glance:
| Type: | Freehold - Detached |
| Area: | Durham |
| Municipality: | Whitby |
| Neighbourhood: | Rural Whitby |
| Style: | 2-Storey |
| Lot Size: | 30.05 x 90.31(Feet) |
| Approximate Age: | 0-5 |
| Tax: | $6,945.72 |
| Beds: | 4 |
| Baths: | 3 |
| Fireplace: | N |
| Pool: | None |
Locatin Map:
Payment Calculator:

