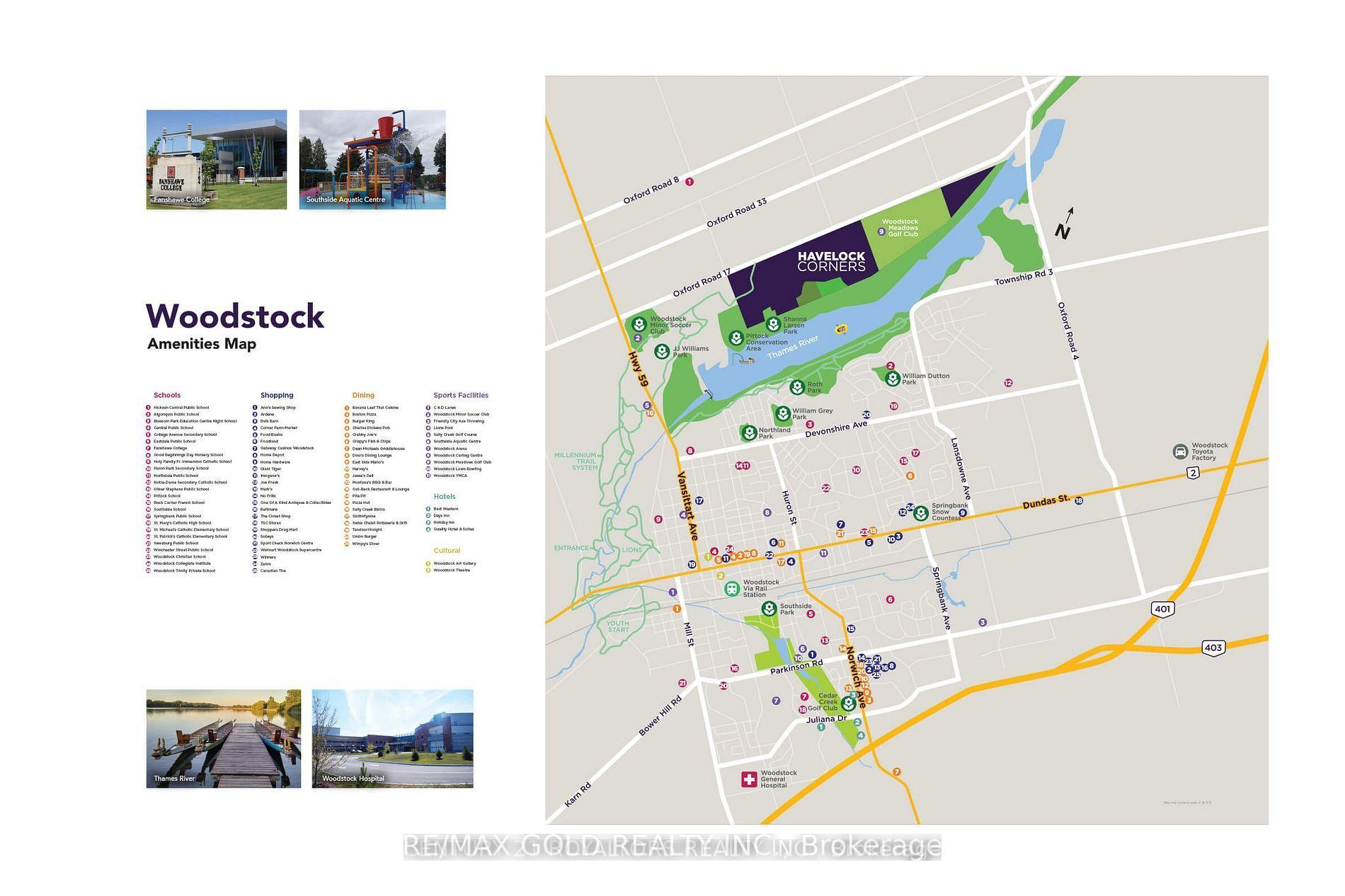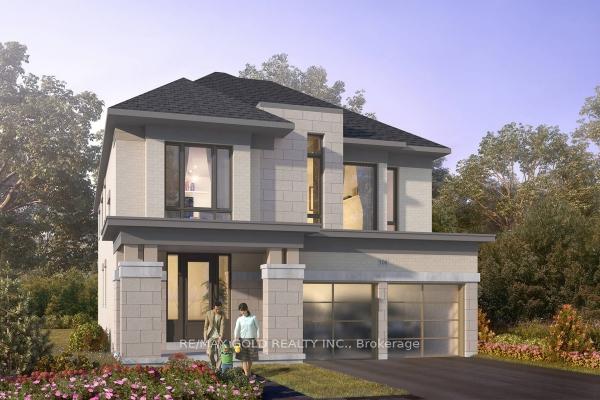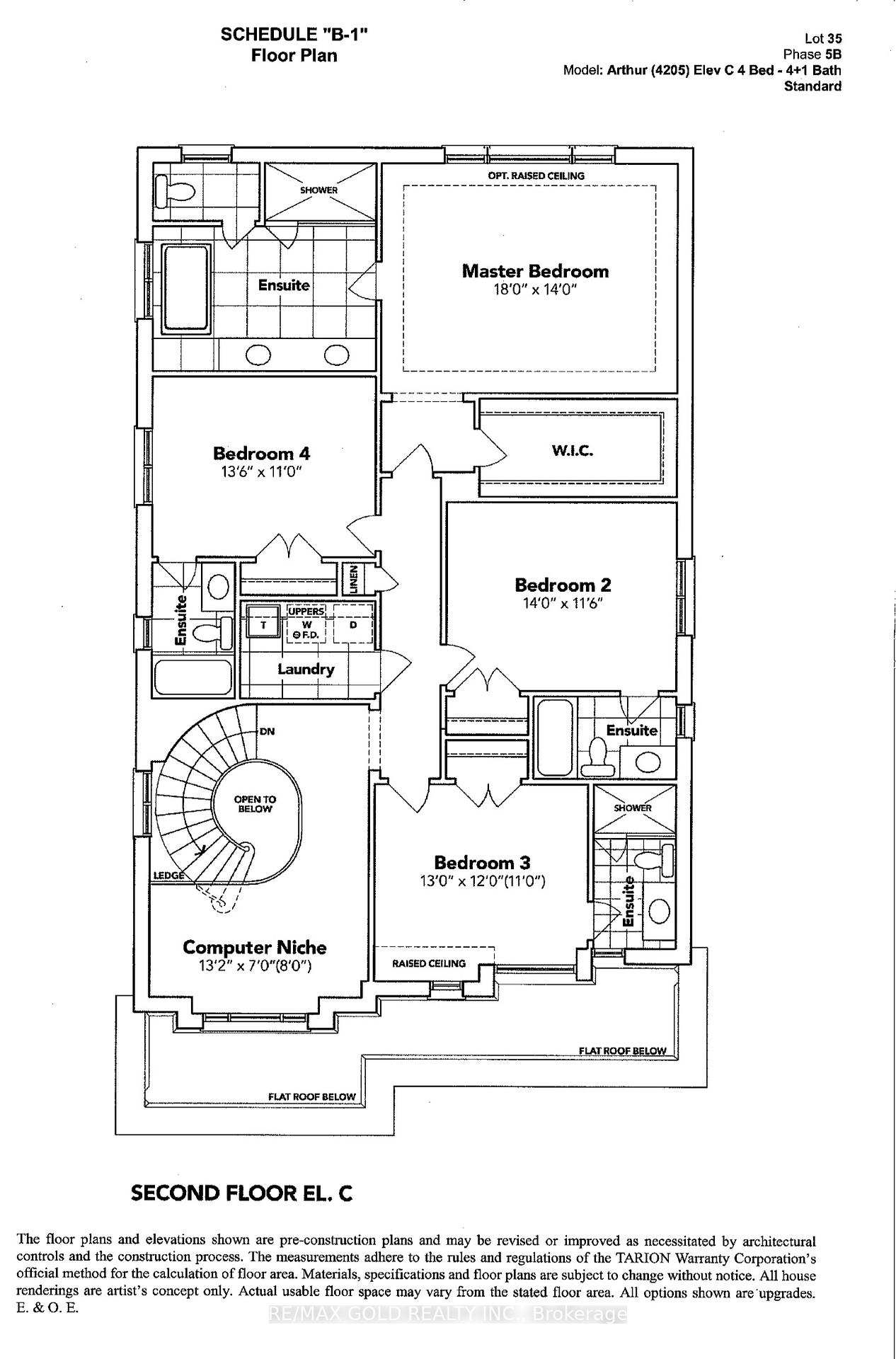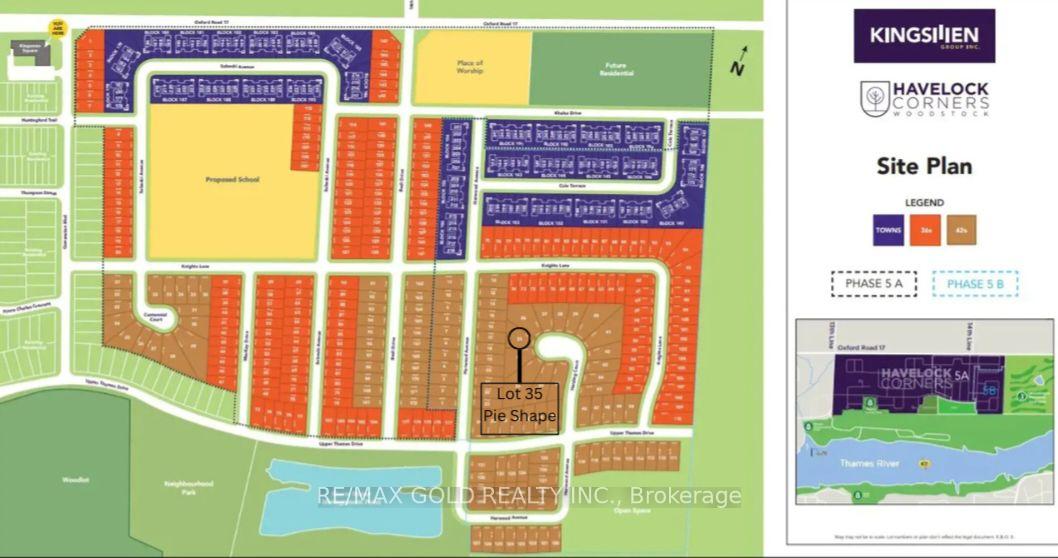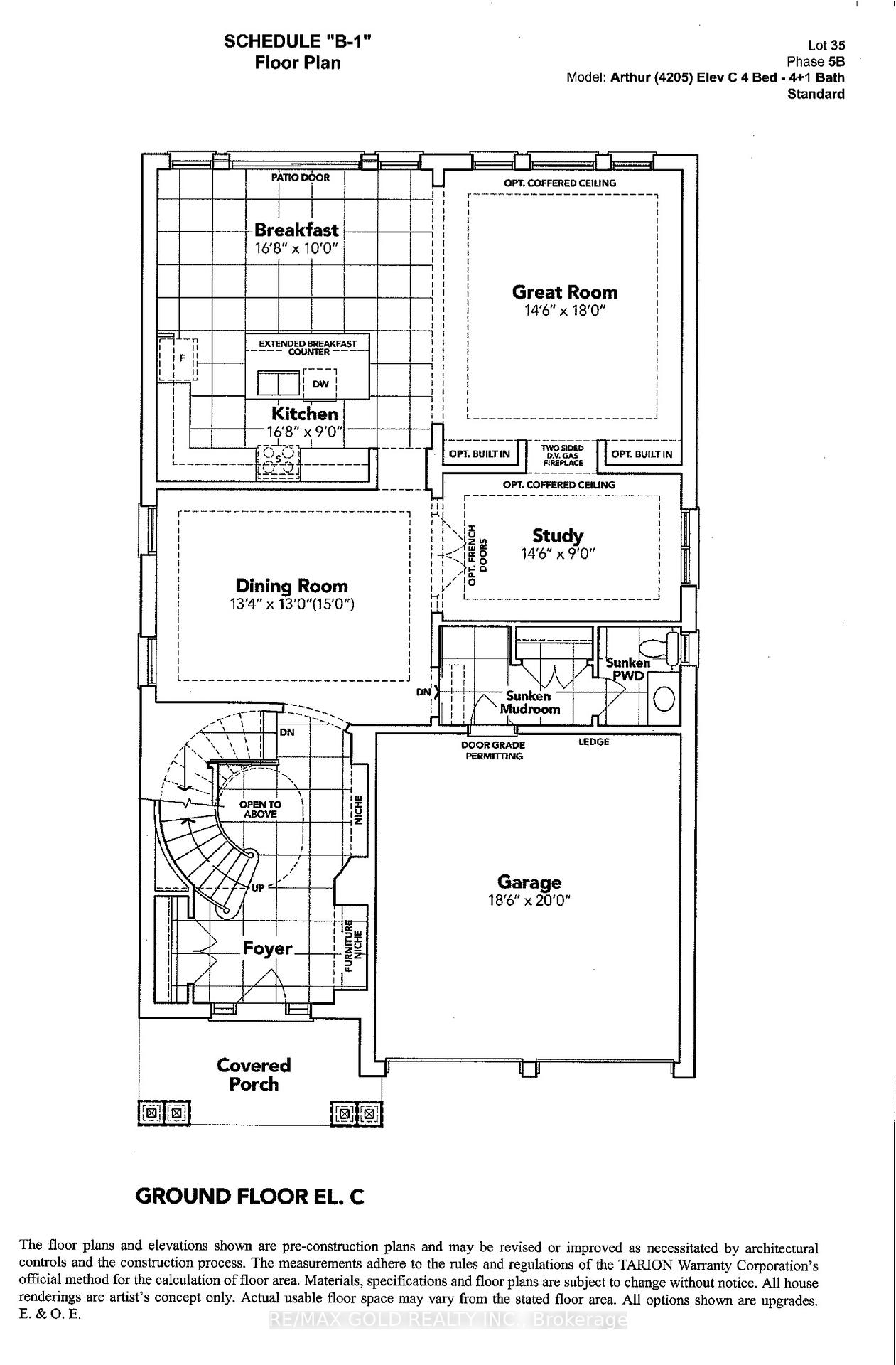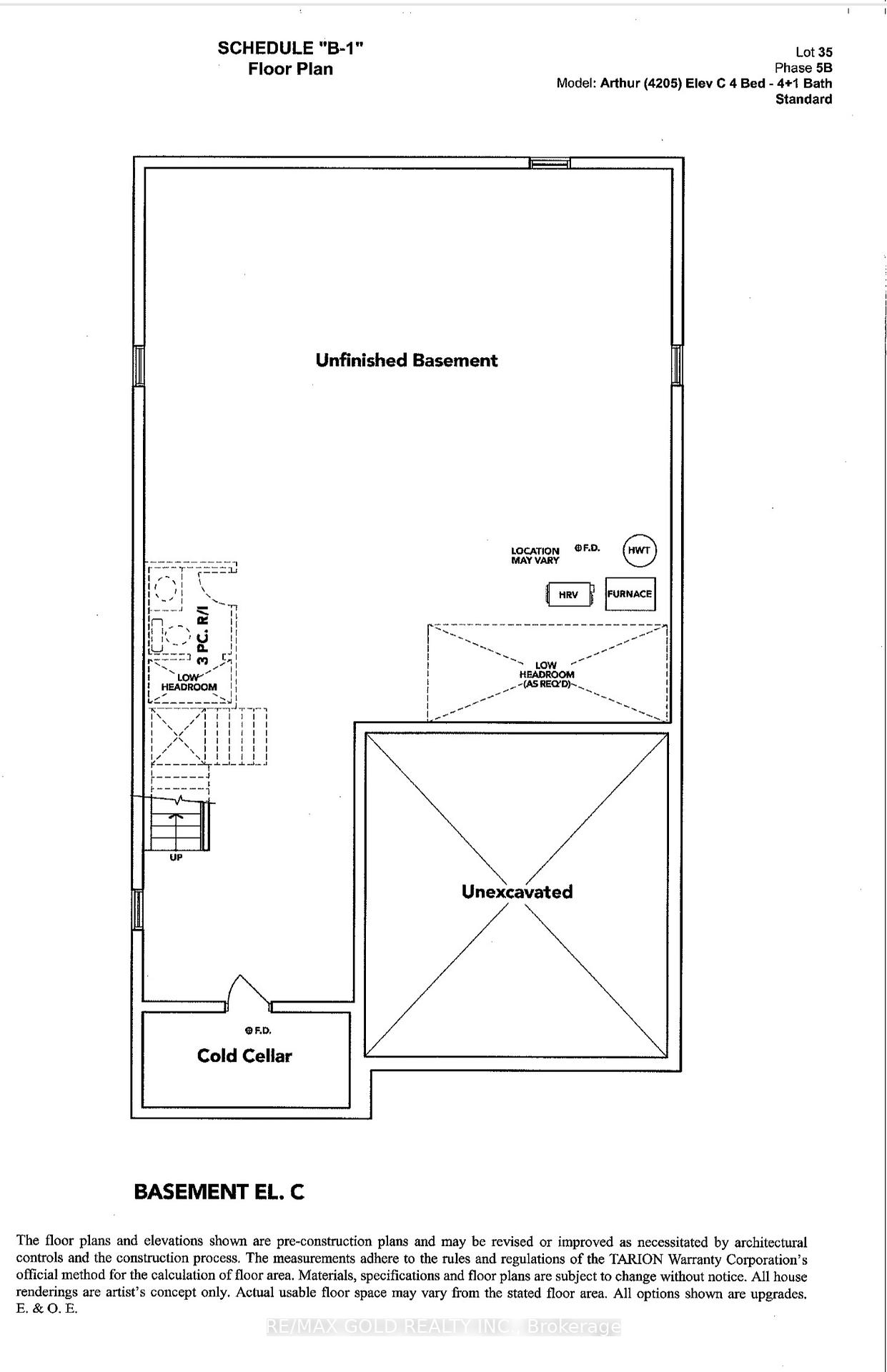$1,129,990
Available - For Sale
Listing ID: X10431204
Lot 35 Harding Crt , Woodstock, N4S 7W2, Ontario
| Assignment: Brand New Detached 3170 Sqft (Stone & Brick Elevation C) House Situated In The Most Desirable Neighborhoods In Woodstock. Open concept layout, Functional Kitchen with Extended Breakfast Counter. Elegant Entry As Foyer Open To Above. 10' Smth Ceiling On Main & 9 Feet Ceiling On 2nd Floor & Basement. 2nd Level Features a Master Bedroom With A 5 Pc En-Suite With A Glass Shower, A Free-Standing Tub, And A Walk-In Closet, All Other Bedrooms Have Their Own Washroom Attached. Laundry On The 2nd Floor For Easy Access. This Home Combines Elegance, Functionality, And Modern Amenities For Comfortable And Stylish Living. |
| Extras: Brand New Branded Stainless Steel Kitchen Appliances And White Washer Dryer Delivered By The Builder At The Time Of Closing. Assignment Sale - Builder Arthur Model. Elevation C - Closing On February 11th 2025. |
| Price | $1,129,990 |
| Taxes: | $0.00 |
| Address: | Lot 35 Harding Crt , Woodstock, N4S 7W2, Ontario |
| Lot Size: | 47.00 x 135.00 (Feet) |
| Directions/Cross Streets: | 14th Line / Oxford Rd 17 / Bedi Dr / |
| Rooms: | 11 |
| Bedrooms: | 4 |
| Bedrooms +: | |
| Kitchens: | 1 |
| Family Room: | Y |
| Basement: | Full, Unfinished |
| Approximatly Age: | New |
| Property Type: | Detached |
| Style: | 2-Storey |
| Exterior: | Brick, Stone |
| Garage Type: | Attached |
| (Parking/)Drive: | Available |
| Drive Parking Spaces: | 4 |
| Pool: | None |
| Approximatly Age: | New |
| Fireplace/Stove: | Y |
| Heat Source: | Gas |
| Heat Type: | Forced Air |
| Central Air Conditioning: | Central Air |
| Sewers: | Sewers |
| Water: | Municipal |
$
%
Years
This calculator is for demonstration purposes only. Always consult a professional
financial advisor before making personal financial decisions.
| Although the information displayed is believed to be accurate, no warranties or representations are made of any kind. |
| RE/MAX GOLD REALTY INC. |
|
|

Mina Nourikhalichi
Broker
Dir:
416-882-5419
Bus:
905-731-2000
Fax:
905-886-7556
| Book Showing | Email a Friend |
Jump To:
At a Glance:
| Type: | Freehold - Detached |
| Area: | Oxford |
| Municipality: | Woodstock |
| Style: | 2-Storey |
| Lot Size: | 47.00 x 135.00(Feet) |
| Approximate Age: | New |
| Beds: | 4 |
| Baths: | 5 |
| Fireplace: | Y |
| Pool: | None |
Locatin Map:
Payment Calculator:

