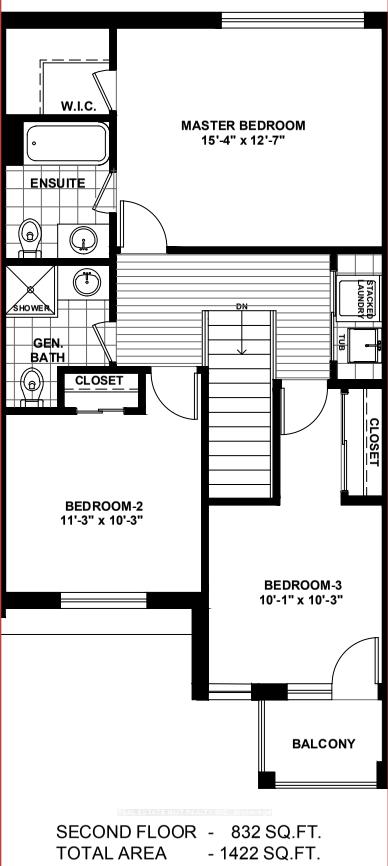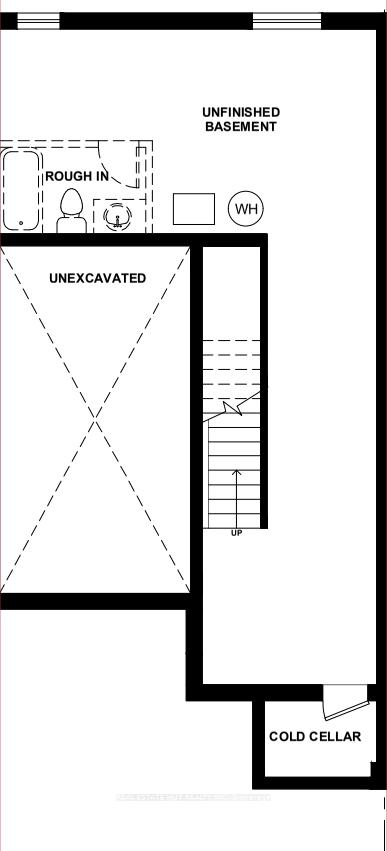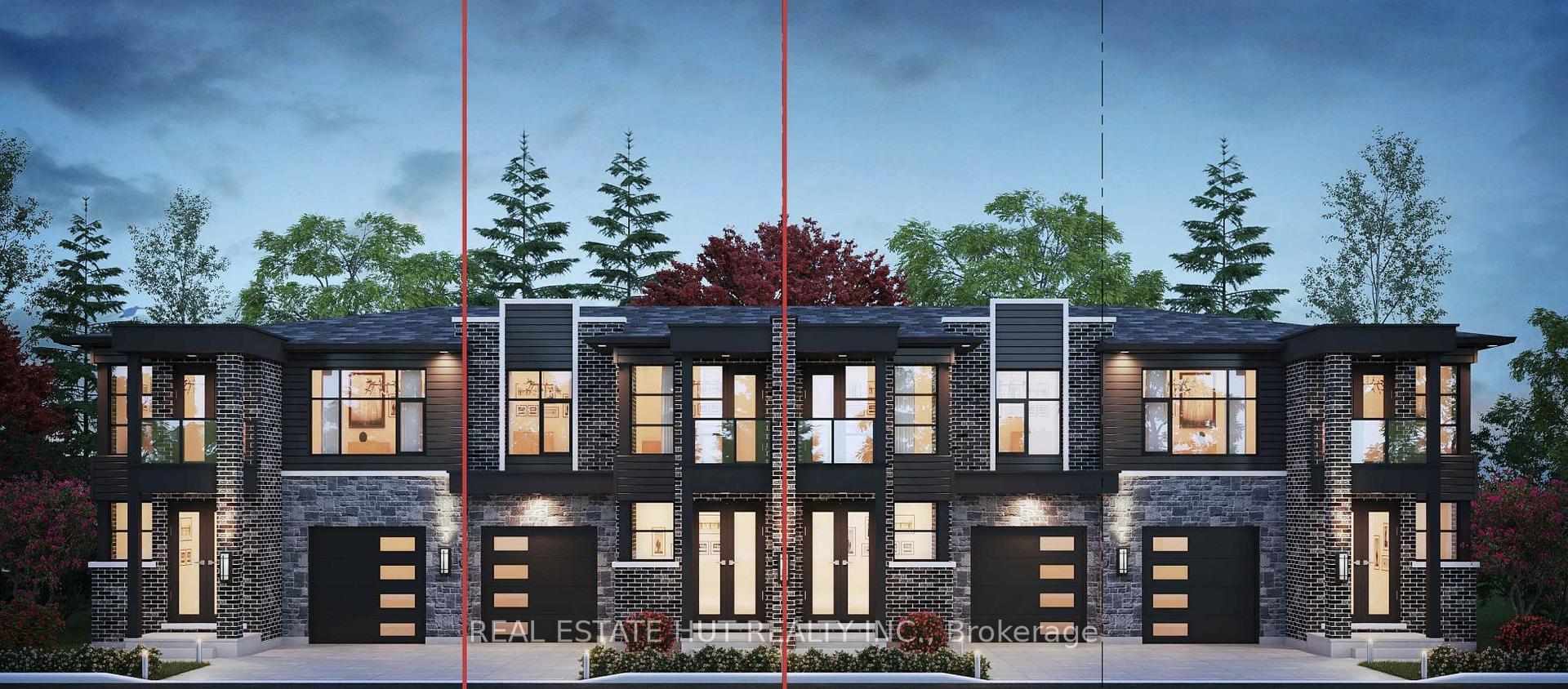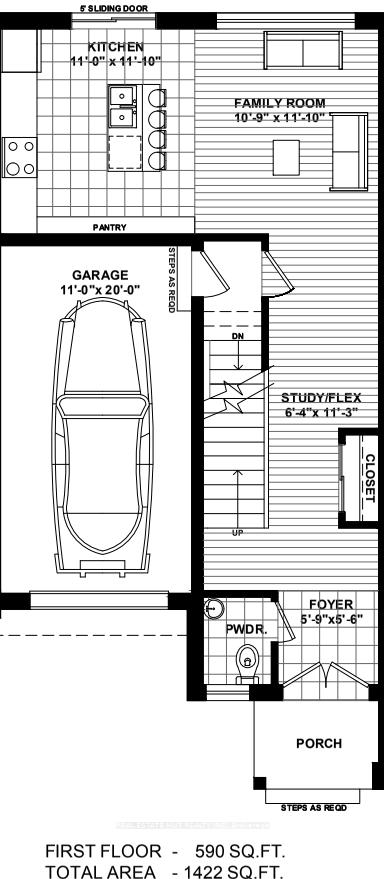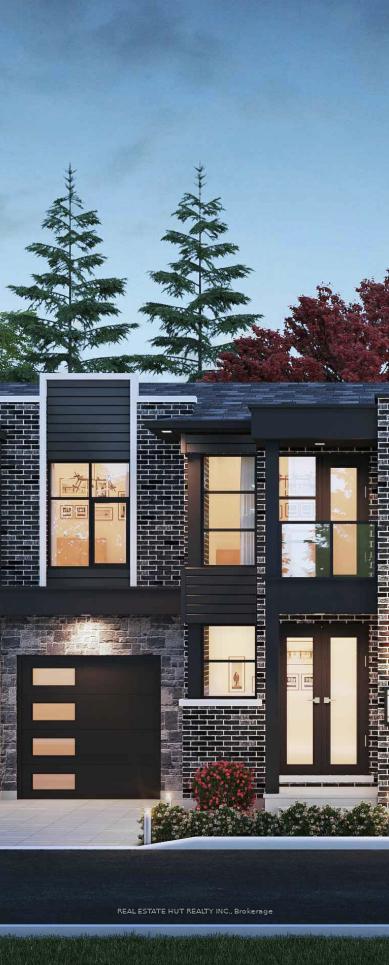$719,000
Available - For Sale
Listing ID: X10380878
5672 Dorchester Rd , Unit 66, Niagara Falls, L2G 4Y8, Ontario
| Welcome to this charming and beautifully designed townhouse in the heart of Niagara, offering both comfort and style for the modern family. This is on Assignment Sale. With a blend of open and private space, this home provides an ideal setup for both relaxation and productivity. A spacious and functional kitchen featuring ample storage and a convenient layout for easy cooking and entertaining. The family room offers a warm and inviting space to unwind, complete with large windows that fill the room with natural light. A dedicated study provides a quiet area perfect for working from home or as a reading nook, enhancing the versatility of the home. This townhouse boasts three well appointed bedrooms with generous closet space, providing comfort and privacy for everyone in the family. The primary bedroom is a luxurious retreat with a 3-piece ensuite, offering the perfect balance of privacy and convenience. Enjoy the charm of Niagara living with easy access to local amenities and top rated schools. |
| Price | $719,000 |
| Taxes: | $1.00 |
| Address: | 5672 Dorchester Rd , Unit 66, Niagara Falls, L2G 4Y8, Ontario |
| Apt/Unit: | 66 |
| Lot Size: | 6.88 x 19.67 (Metres) |
| Acreage: | < .50 |
| Directions/Cross Streets: | Dorchester Road and Lundy's Ln |
| Rooms: | 6 |
| Bedrooms: | 3 |
| Bedrooms +: | |
| Kitchens: | 1 |
| Family Room: | N |
| Basement: | Unfinished |
| Approximatly Age: | New |
| Property Type: | Att/Row/Twnhouse |
| Style: | 2-Storey |
| Exterior: | Brick, Vinyl Siding |
| Garage Type: | Attached |
| (Parking/)Drive: | Available |
| Drive Parking Spaces: | 1 |
| Pool: | None |
| Approximatly Age: | New |
| Approximatly Square Footage: | 1100-1500 |
| Property Features: | Park, Public Transit, School |
| Fireplace/Stove: | N |
| Heat Source: | Gas |
| Heat Type: | Forced Air |
| Central Air Conditioning: | None |
| Laundry Level: | Upper |
| Elevator Lift: | N |
| Sewers: | Septic |
| Water: | Municipal |
| Utilities-Cable: | N |
| Utilities-Hydro: | N |
| Utilities-Gas: | N |
| Utilities-Telephone: | N |
$
%
Years
This calculator is for demonstration purposes only. Always consult a professional
financial advisor before making personal financial decisions.
| Although the information displayed is believed to be accurate, no warranties or representations are made of any kind. |
| REAL ESTATE HUT REALTY INC. |
|
|

Mina Nourikhalichi
Broker
Dir:
416-882-5419
Bus:
905-731-2000
Fax:
905-886-7556
| Book Showing | Email a Friend |
Jump To:
At a Glance:
| Type: | Freehold - Att/Row/Twnhouse |
| Area: | Niagara |
| Municipality: | Niagara Falls |
| Style: | 2-Storey |
| Lot Size: | 6.88 x 19.67(Metres) |
| Approximate Age: | New |
| Tax: | $1 |
| Beds: | 3 |
| Baths: | 3 |
| Fireplace: | N |
| Pool: | None |
Locatin Map:
Payment Calculator:

