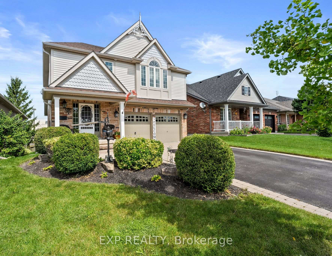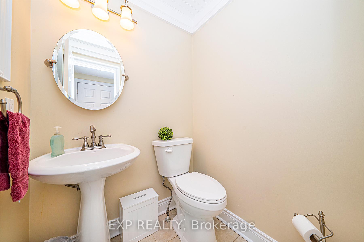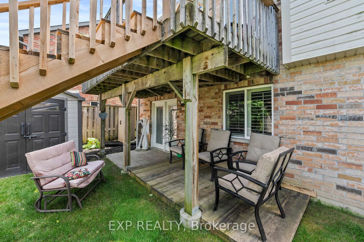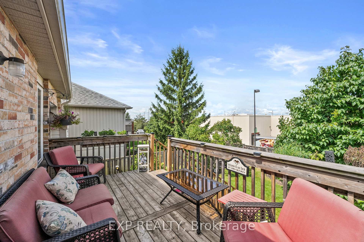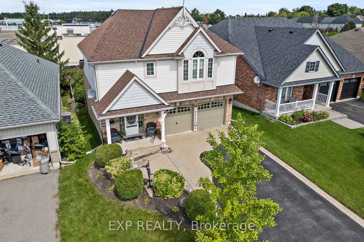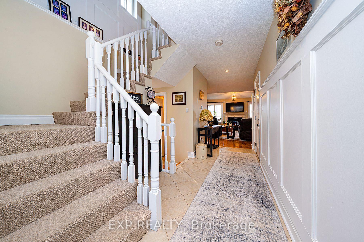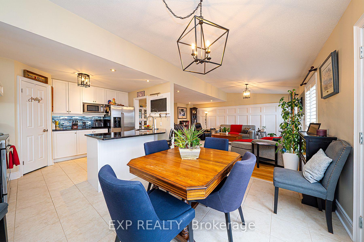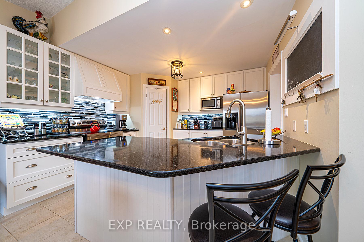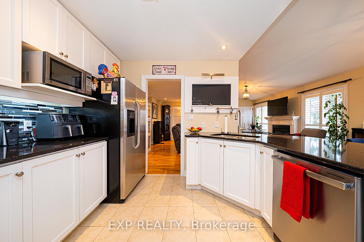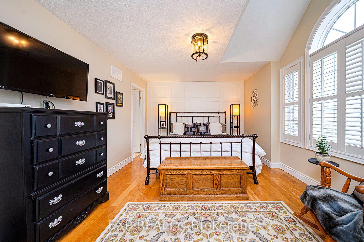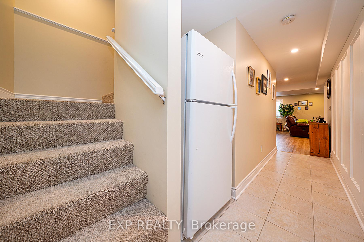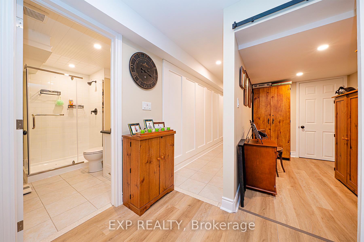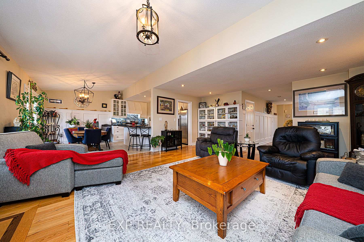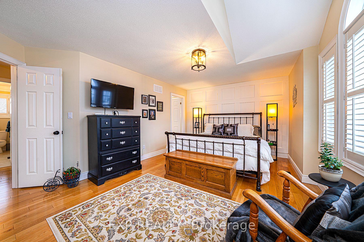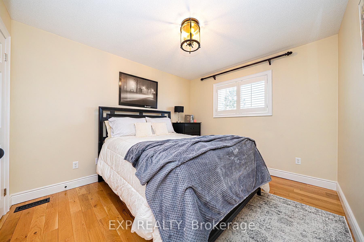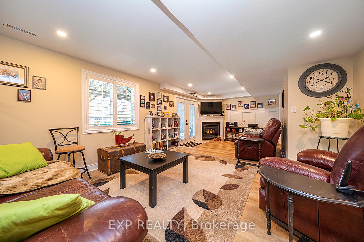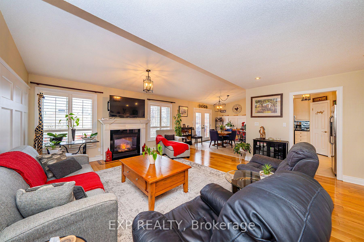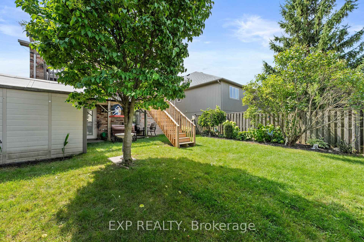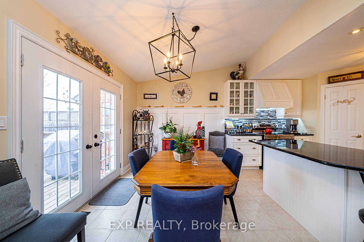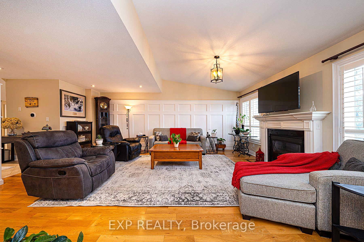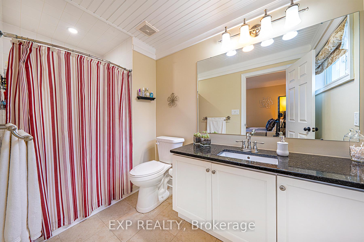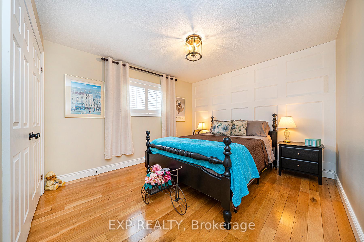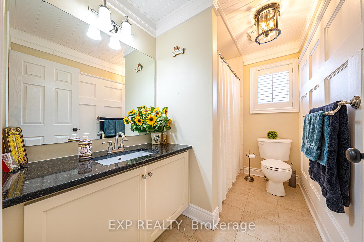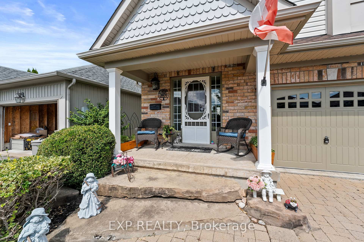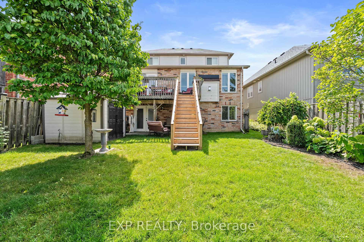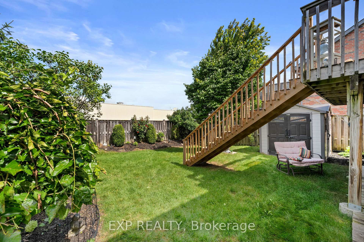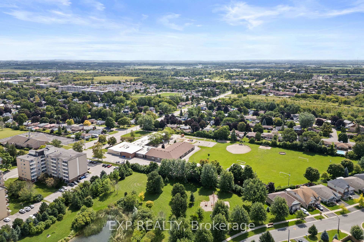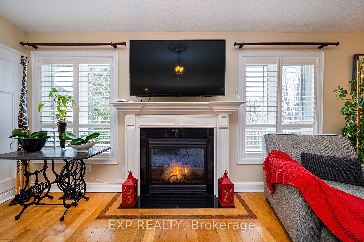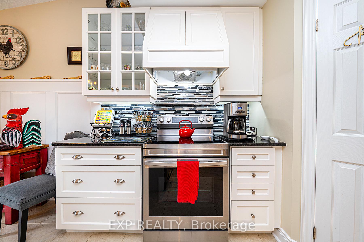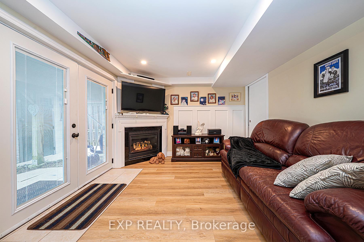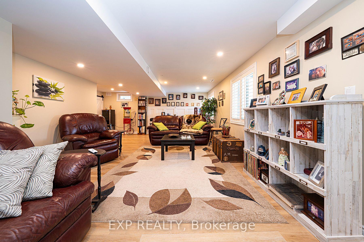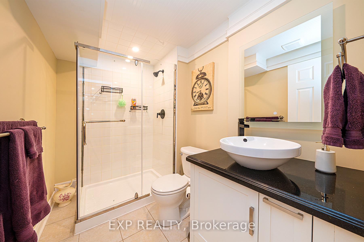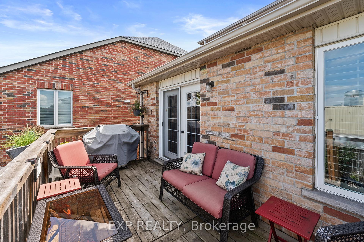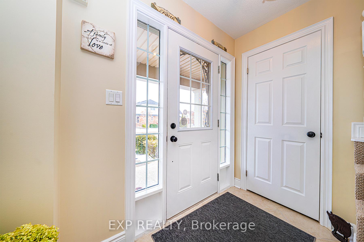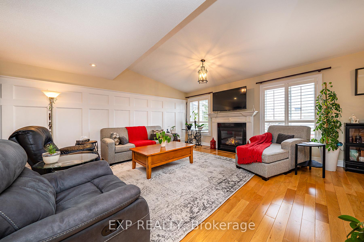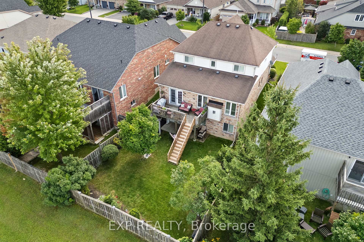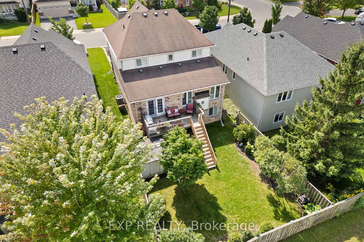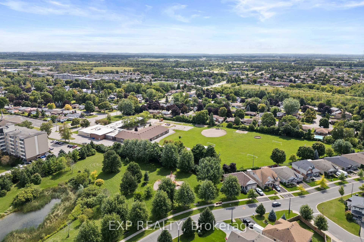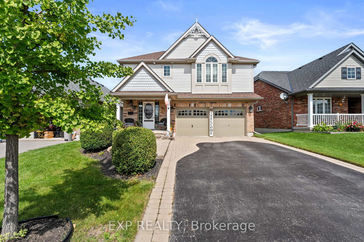$849,000
Available - For Sale
Listing ID: X10211602
28 Thrushwood Tr , Kawartha Lakes, K9V 0B1, Ontario
| his Stunning 2-Storey Home Beautifully Combines Functionality & Style, Featuring 3 Spacious Bedrooms & 4 Bathrooms. As You Enter, You Are Greeted By A Warm & Inviting Atmosphere. 2 Gas Fireplaces Add A Cozy Ambiance To The Living Spaces. The Walk-In Pantry In The Kitchen Is A Chef's Dream. The Kitchen Is A Masterpiece With Its Sleek Granite Countertops, Reflecting A Sense Of Luxury & Style. The Open Concept Design Of The Kitchen & Living Areas Creates A Seamless Flow, Ideal For Entertaining & Family Gatherings. The Primary Bedroom Is A Retreat In Itself, Featuring An Ensuite & Large Walk-In Closet, Providing Ample Space For Wardrobe & Storage. The Walk-Out Basement Further Enhances The Living Experience, Offering Additional Space & Versatility. One Of The Most Attractive Features Of This Property Is Its Location, Being Close To Hospital, Schools, Restaurants & Shopping, Offers Convenience And Accessibility, Making It An Ideal Place To Live. Overall, This Home Is A Blend Of Comfort, Elegance, And Practicality. |
| Extras: Gas BBQ, Washer & Dryer, Shoe Cabinet In Foyer, SS Stove, SS Dishwasher, SS Fridge, TV Brackets, Curtain Rods, Curtains, GDO & Remotes. |
| Price | $849,000 |
| Taxes: | $4666.30 |
| Address: | 28 Thrushwood Tr , Kawartha Lakes, K9V 0B1, Ontario |
| Lot Size: | 40.03 x 109.91 (Feet) |
| Acreage: | < .50 |
| Directions/Cross Streets: | Kent St W & Angeline St S |
| Rooms: | 7 |
| Rooms +: | 4 |
| Bedrooms: | 3 |
| Bedrooms +: | |
| Kitchens: | 1 |
| Family Room: | N |
| Basement: | Fin W/O |
| Approximatly Age: | 6-15 |
| Property Type: | Detached |
| Style: | 2-Storey |
| Exterior: | Brick, Vinyl Siding |
| Garage Type: | Attached |
| (Parking/)Drive: | Pvt Double |
| Drive Parking Spaces: | 4 |
| Pool: | None |
| Approximatly Age: | 6-15 |
| Approximatly Square Footage: | 1500-2000 |
| Property Features: | Hospital, Place Of Worship, School |
| Fireplace/Stove: | Y |
| Heat Source: | Gas |
| Heat Type: | Forced Air |
| Central Air Conditioning: | Central Air |
| Laundry Level: | Upper |
| Sewers: | Sewers |
| Water: | Municipal |
| Utilities-Cable: | A |
| Utilities-Hydro: | Y |
| Utilities-Gas: | Y |
| Utilities-Telephone: | A |
$
%
Years
This calculator is for demonstration purposes only. Always consult a professional
financial advisor before making personal financial decisions.
| Although the information displayed is believed to be accurate, no warranties or representations are made of any kind. |
| EXP REALTY |
|
|

Mina Nourikhalichi
Broker
Dir:
416-882-5419
Bus:
905-731-2000
Fax:
905-886-7556
| Virtual Tour | Book Showing | Email a Friend |
Jump To:
At a Glance:
| Type: | Freehold - Detached |
| Area: | Kawartha Lakes |
| Municipality: | Kawartha Lakes |
| Neighbourhood: | Lindsay |
| Style: | 2-Storey |
| Lot Size: | 40.03 x 109.91(Feet) |
| Approximate Age: | 6-15 |
| Tax: | $4,666.3 |
| Beds: | 3 |
| Baths: | 4 |
| Fireplace: | Y |
| Pool: | None |
Locatin Map:
Payment Calculator:

