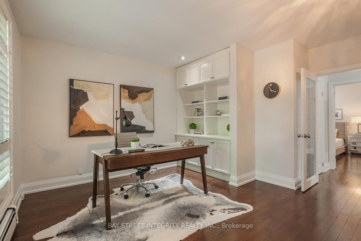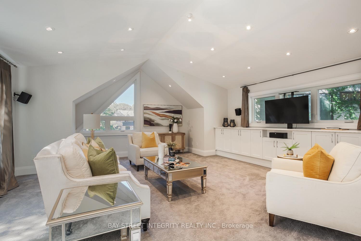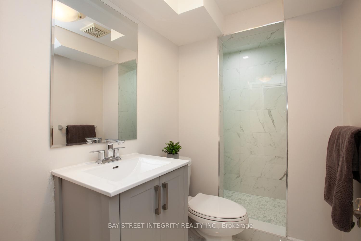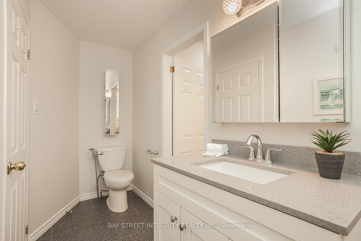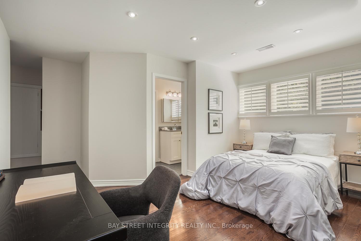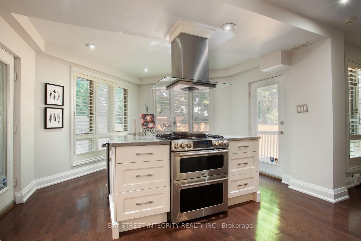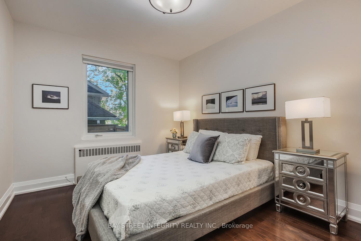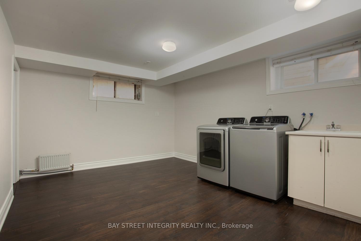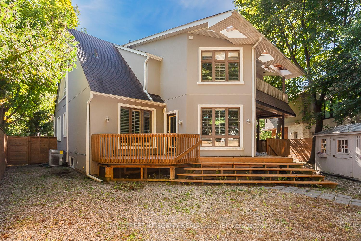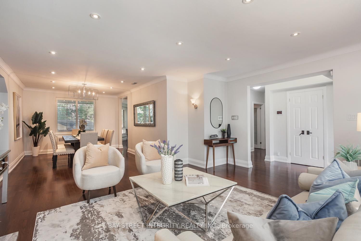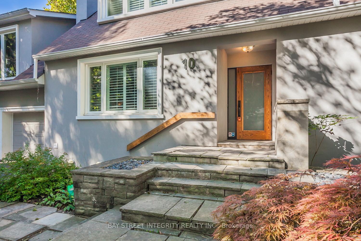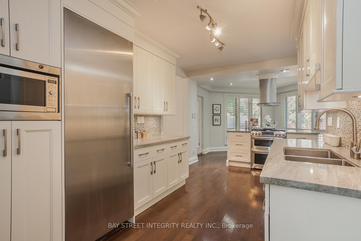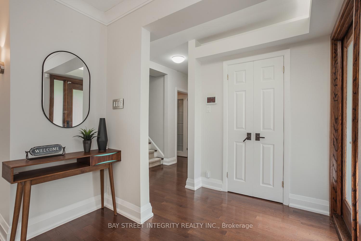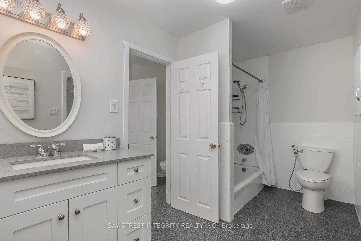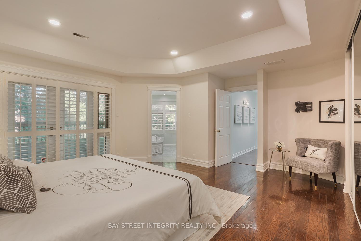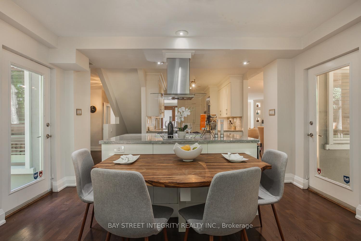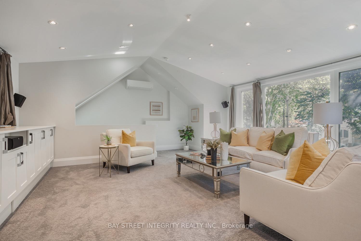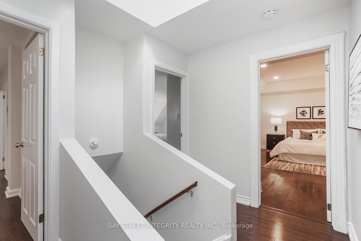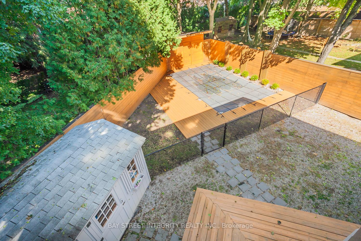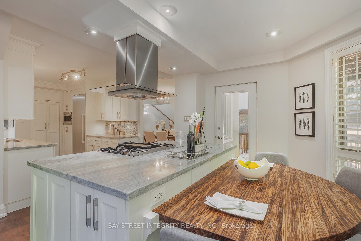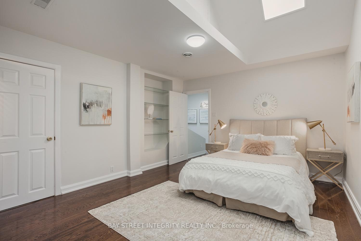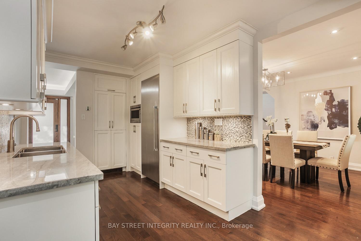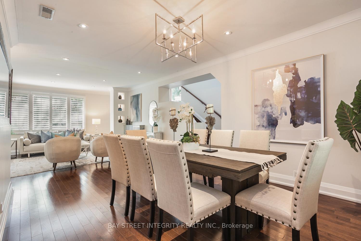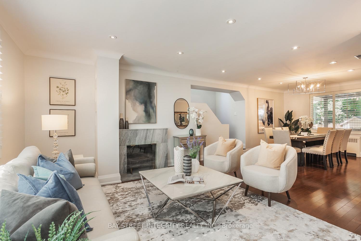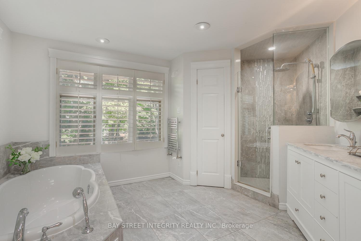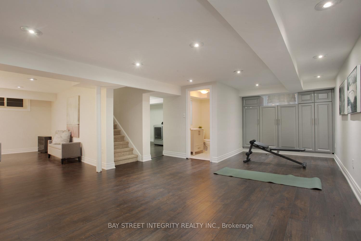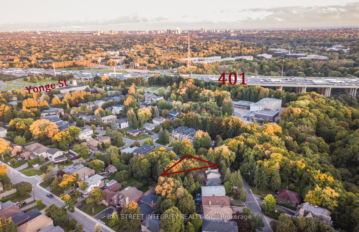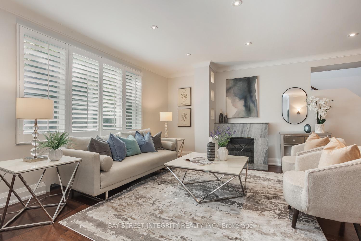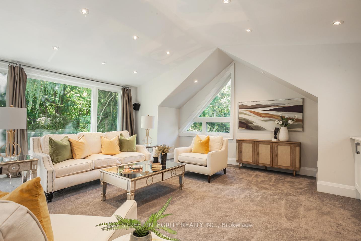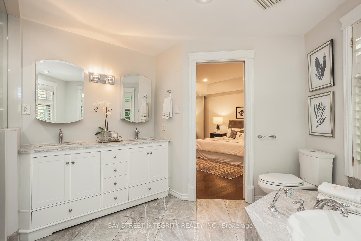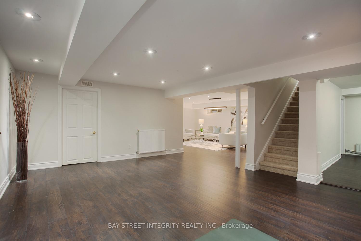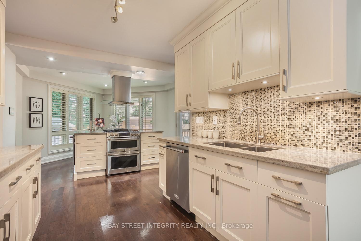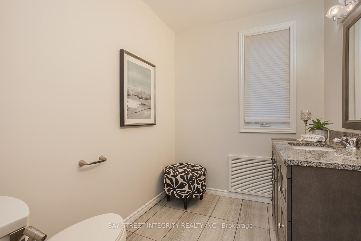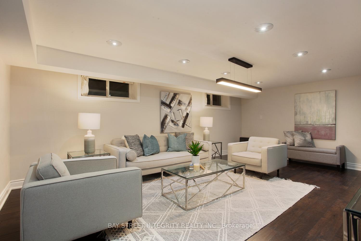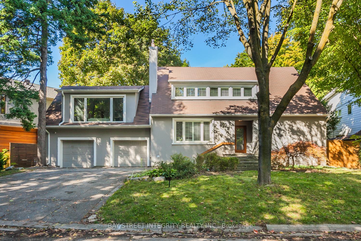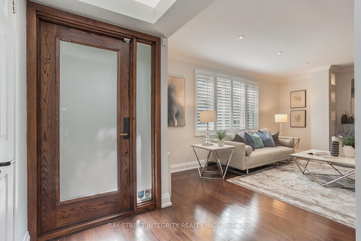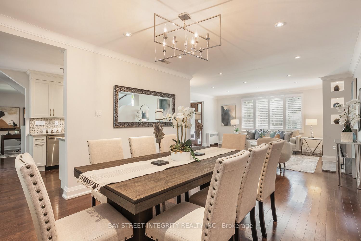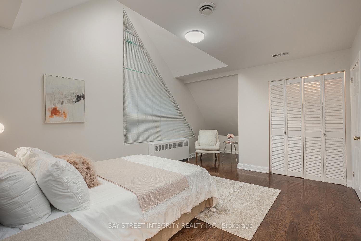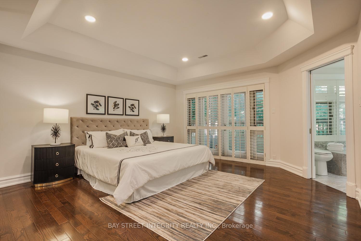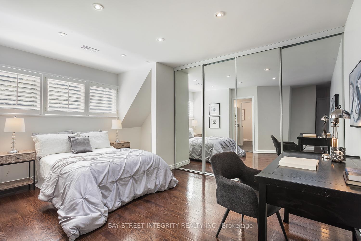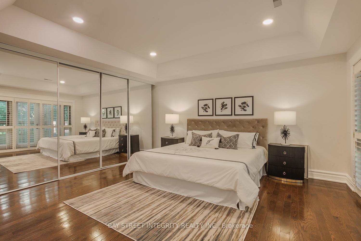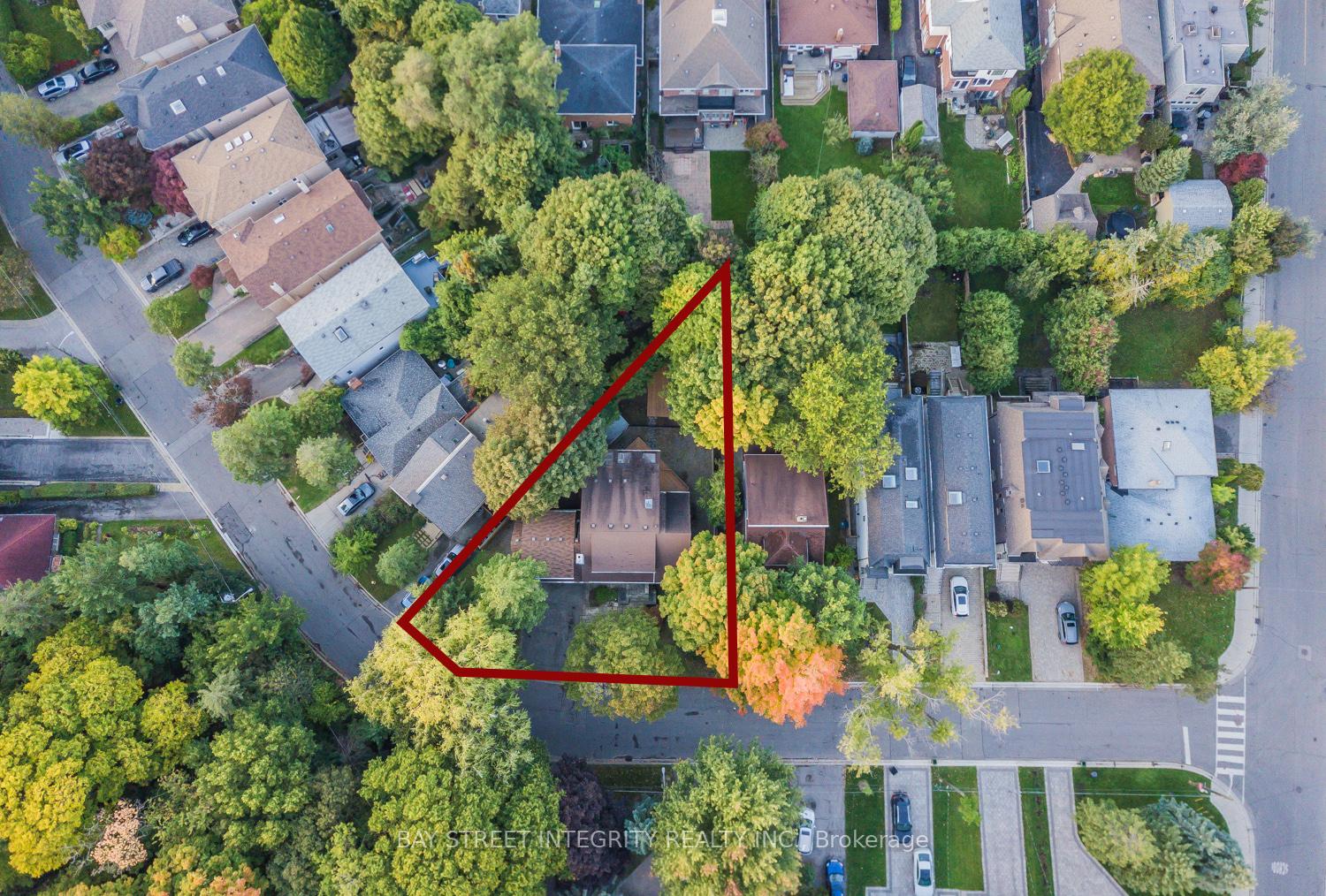$2,585,000
Available - For Sale
Listing ID: C10431702
10 Stuart Ave , Toronto, M2N 1B1, Ontario
| Attention Builders, Investors, And End Users! Exquisite Home Nestled On A Serene, Tree-Lined Street Facing The Ravine. This Upgraded Residence Offers The Perfect Blend Of Comfort And Potential. Whether You Choose To Enjoy The Current Home Or Take Advantage Of The Approved Severance To Build Two Separate Houses, The Opportunities Are Endless. Drawings For Both Houses Are Available. This Home Boasts Extensive Upgrades And Thoughtful Features Throughout. The Kitchen And Bathrooms Have Been Beautifully Renovated, And Custom Cabinetry Enhances The Family Room And Lower Level. Enjoy Heated Floors In All Three Second-Floor Bathrooms, Vaulted Ceilings, A Skylight, And A Wood-Burning Fireplace. Outdoor Spaces Include A Wrap-Around Deck Off The Kitchen And Dining Room, As Well As A Private Deck Off The Master Bedroom. Swimming Pool And Cedar Fence (2021) |
| Extras: Thermador Fridge, Kitchenaid Dw & Ice Maker, Ge Oven & Cooktop, Panasonic Micro, Cvac & Equip,Speakers & Tv In Fr, All Wdw Cov, Cac, Heated Towel Rack Master Ens, Sep Hvac In Fr, I/G Sprinkler, Agdo, Gas Line For Bbq, Hwt(O). |
| Price | $2,585,000 |
| Taxes: | $10571.97 |
| Address: | 10 Stuart Ave , Toronto, M2N 1B1, Ontario |
| Lot Size: | 102.34 x 125.00 (Feet) |
| Directions/Cross Streets: | Yonge/Sheppard/401 |
| Rooms: | 11 |
| Bedrooms: | 4 |
| Bedrooms +: | |
| Kitchens: | 1 |
| Family Room: | Y |
| Basement: | Finished |
| Property Type: | Detached |
| Style: | 2-Storey |
| Exterior: | Stucco/Plaster |
| Garage Type: | Attached |
| (Parking/)Drive: | Pvt Double |
| Drive Parking Spaces: | 4 |
| Pool: | Inground |
| Approximatly Square Footage: | 3000-3500 |
| Property Features: | Park, Public Transit, Ravine, School |
| Fireplace/Stove: | Y |
| Heat Source: | Gas |
| Heat Type: | Water |
| Central Air Conditioning: | Central Air |
| Laundry Level: | Lower |
| Elevator Lift: | N |
| Sewers: | Sewers |
| Water: | Municipal |
$
%
Years
This calculator is for demonstration purposes only. Always consult a professional
financial advisor before making personal financial decisions.
| Although the information displayed is believed to be accurate, no warranties or representations are made of any kind. |
| BAY STREET INTEGRITY REALTY INC. |
|
|

Mina Nourikhalichi
Broker
Dir:
416-882-5419
Bus:
905-731-2000
Fax:
905-886-7556
| Book Showing | Email a Friend |
Jump To:
At a Glance:
| Type: | Freehold - Detached |
| Area: | Toronto |
| Municipality: | Toronto |
| Neighbourhood: | Lansing-Westgate |
| Style: | 2-Storey |
| Lot Size: | 102.34 x 125.00(Feet) |
| Tax: | $10,571.97 |
| Beds: | 4 |
| Baths: | 5 |
| Fireplace: | Y |
| Pool: | Inground |
Locatin Map:
Payment Calculator:

