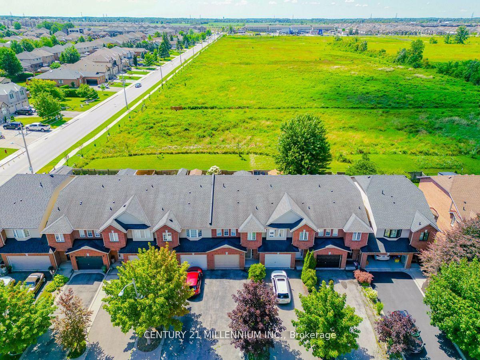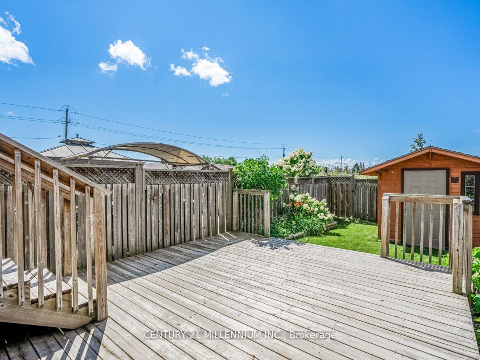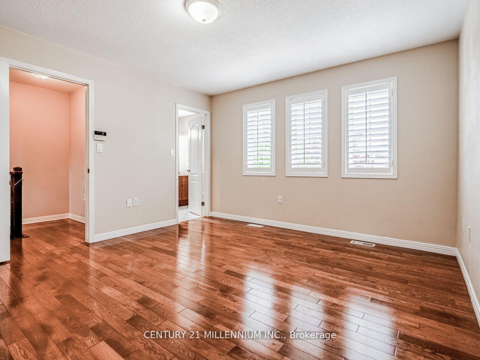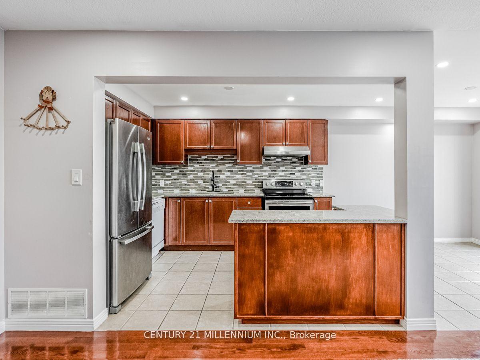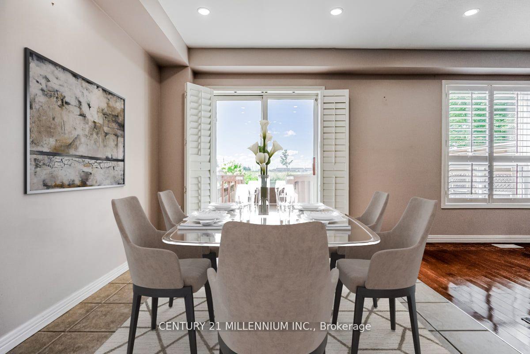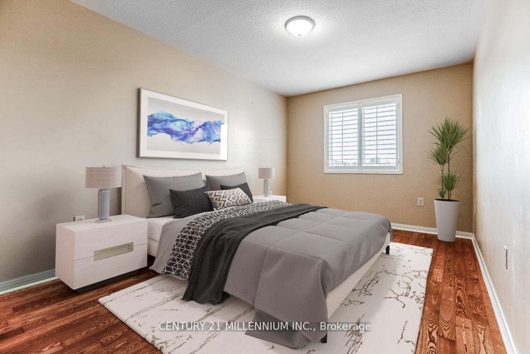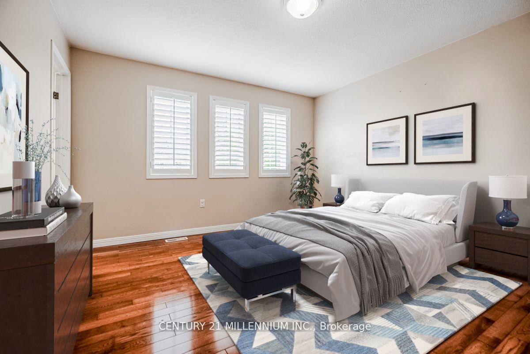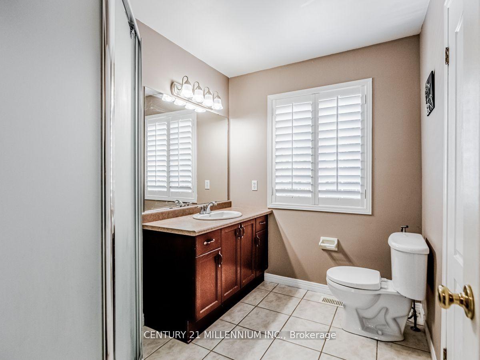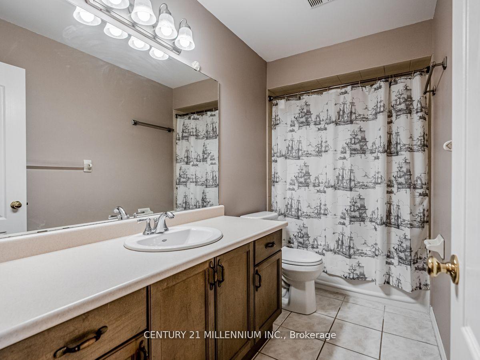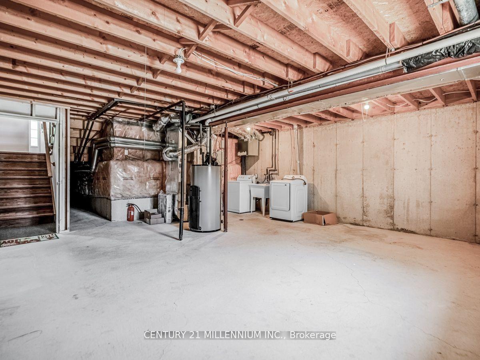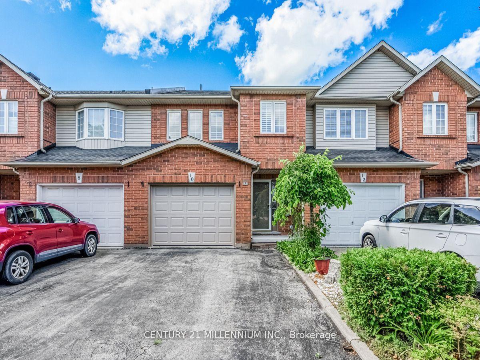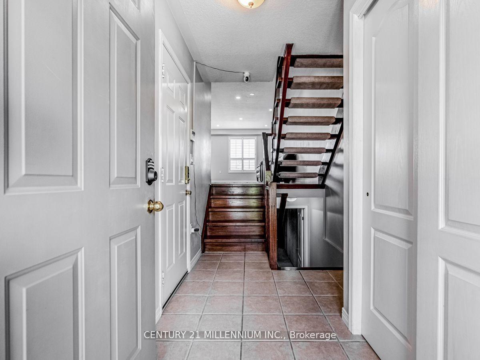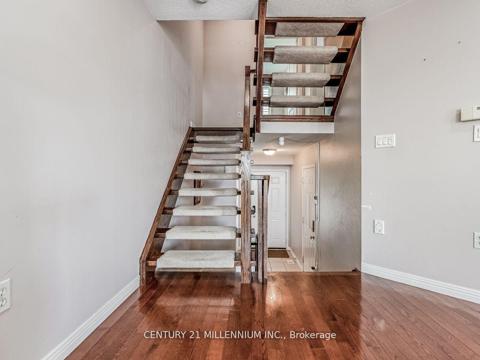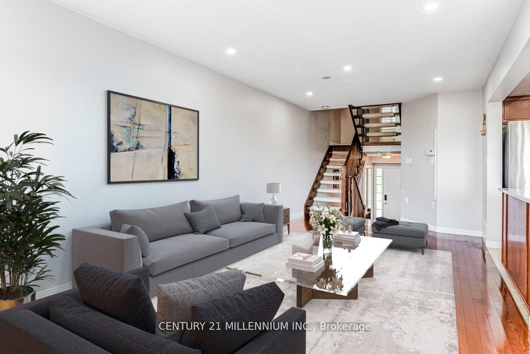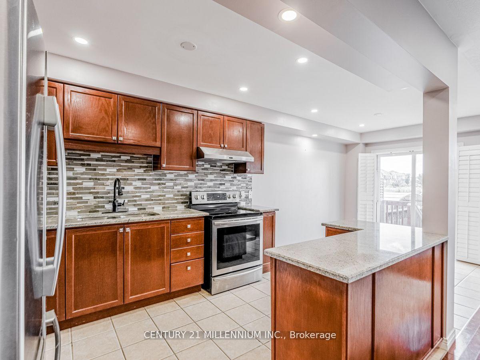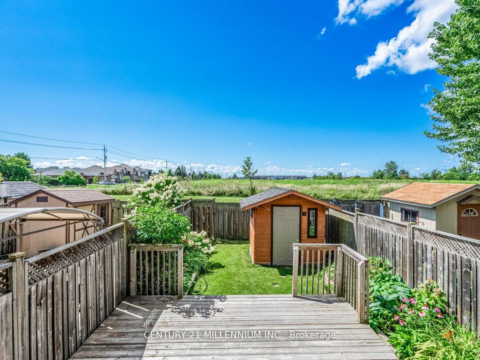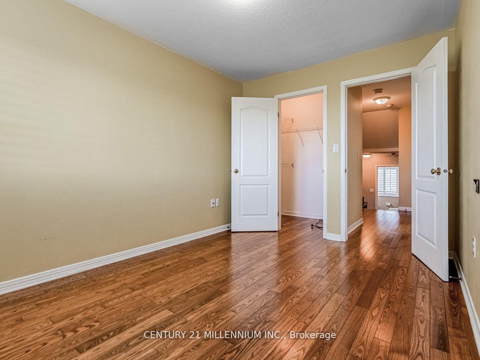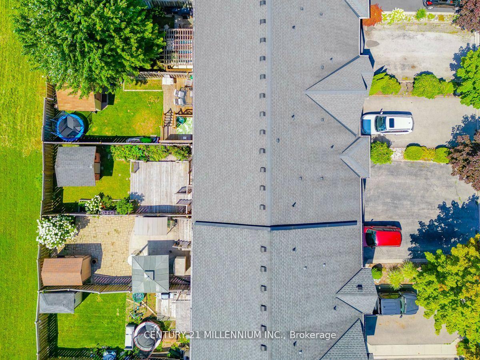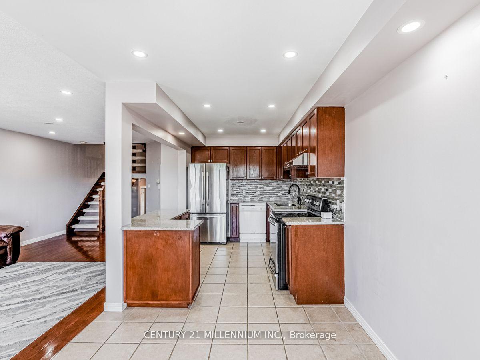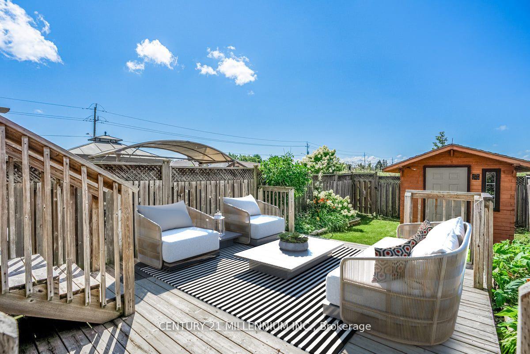$799,000
Available - For Sale
Listing ID: X9514827
10 Fairhaven Dr , Hamilton, L8J 3X7, Ontario
| Welcome to this charming freehold townhouse in Stoney Creek offering 1421 sq ft of above grade living space. Enjoy the freedom of paying no road fees or maintenance fees. Step inside an inviting open-concept living and dining area, perfect for entertaining. Natural light floods the space through large windows, enhancing the warm ambiance. Rare advantage of being adjacent to a conservation area. Backing onto Eramosa Karst Conservation Area w/Private Backyard with a 12x12 deck and flower box filled with perennials. From the dining room, a sliding glass door leads you to a private backyard oasis. Open concept floor plan for Easy flow from the kitchen to dining area. Three generously sized bedrooms on 2nd floor with a 3 pcs and 4 pcs washroom. Upgraded Garage Door July 2022 with a 2-inch thick, 3-layer insulated panel (R value 10.25), with WiFi-controlled opener. Great schools, lots of recreational facilities and 8 parks in this neighbourhood. Convenient location with easy access to highway. |
| Extras: Shingles Apprx 2014. Hot water owned- 2016. Aprillaire Whole Home Humidifier Nov 2021. Furnace & AC May 2022 w/maint. plan for 5 yrs & ext warranty upto 10 yrs. ERV(Air exchanger)July 2022. Photos virtually staged. |
| Price | $799,000 |
| Taxes: | $3609.78 |
| Address: | 10 Fairhaven Dr , Hamilton, L8J 3X7, Ontario |
| Lot Size: | 20.34 x 108.27 (Feet) |
| Acreage: | < .50 |
| Directions/Cross Streets: | Highland-Second-Fairhaven |
| Rooms: | 5 |
| Bedrooms: | 3 |
| Bedrooms +: | |
| Kitchens: | 1 |
| Family Room: | N |
| Basement: | Full, Unfinished |
| Approximatly Age: | 16-30 |
| Property Type: | Att/Row/Twnhouse |
| Style: | 2-Storey |
| Exterior: | Brick |
| Garage Type: | Attached |
| (Parking/)Drive: | Pvt Double |
| Drive Parking Spaces: | 2 |
| Pool: | None |
| Other Structures: | Garden Shed |
| Approximatly Age: | 16-30 |
| Approximatly Square Footage: | 1100-1500 |
| Property Features: | Clear View, Fenced Yard, Place Of Worship, Public Transit, School |
| Fireplace/Stove: | N |
| Heat Source: | Gas |
| Heat Type: | Forced Air |
| Central Air Conditioning: | Central Air |
| Laundry Level: | Lower |
| Sewers: | Sewers |
| Water: | Municipal |
$
%
Years
This calculator is for demonstration purposes only. Always consult a professional
financial advisor before making personal financial decisions.
| Although the information displayed is believed to be accurate, no warranties or representations are made of any kind. |
| CENTURY 21 MILLENNIUM INC. |
|
|

Mina Nourikhalichi
Broker
Dir:
416-882-5419
Bus:
905-731-2000
Fax:
905-886-7556
| Book Showing | Email a Friend |
Jump To:
At a Glance:
| Type: | Freehold - Att/Row/Twnhouse |
| Area: | Hamilton |
| Municipality: | Hamilton |
| Neighbourhood: | Stoney Creek |
| Style: | 2-Storey |
| Lot Size: | 20.34 x 108.27(Feet) |
| Approximate Age: | 16-30 |
| Tax: | $3,609.78 |
| Beds: | 3 |
| Baths: | 2 |
| Fireplace: | N |
| Pool: | None |
Locatin Map:
Payment Calculator:

