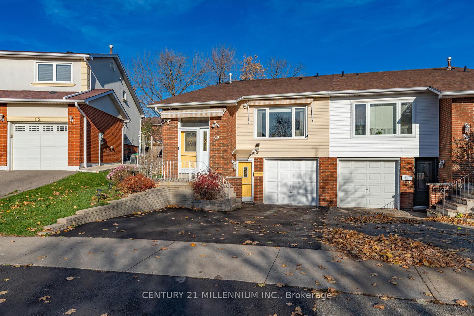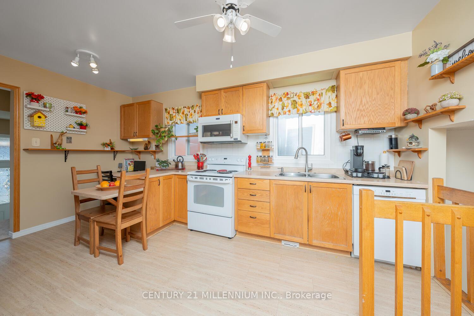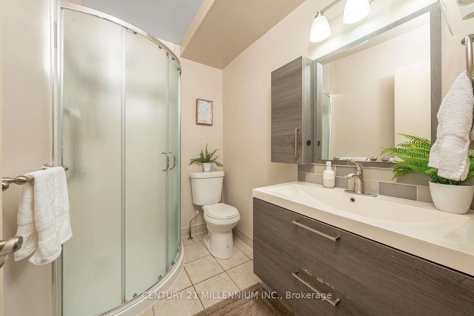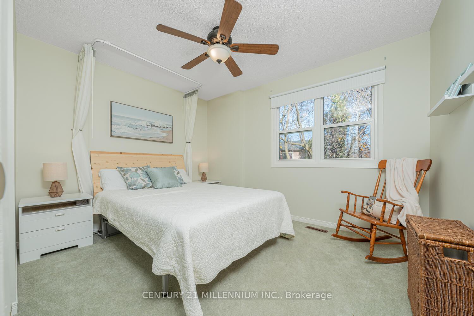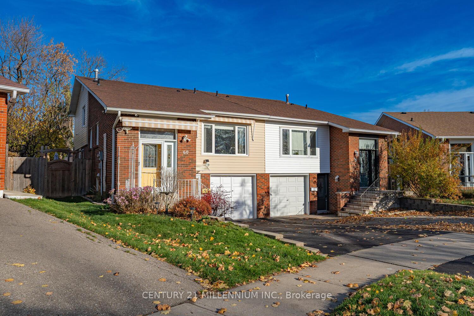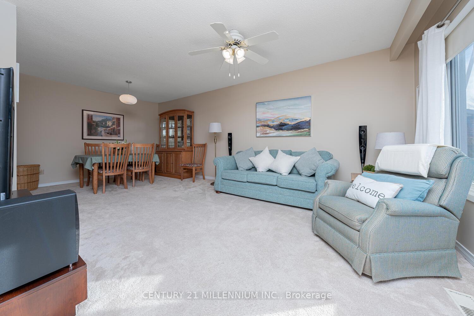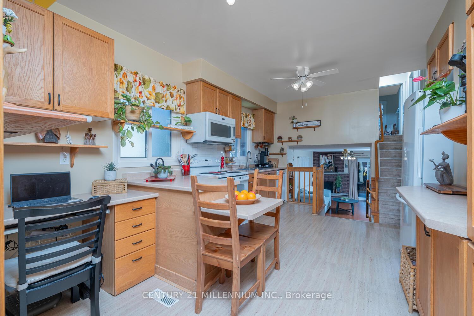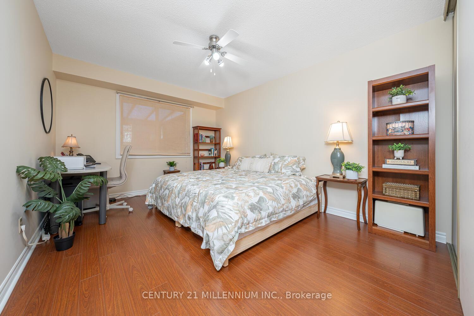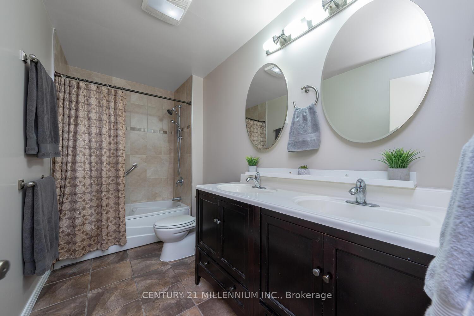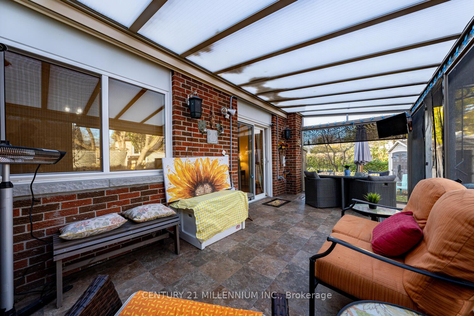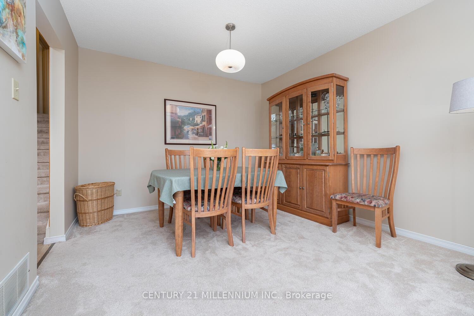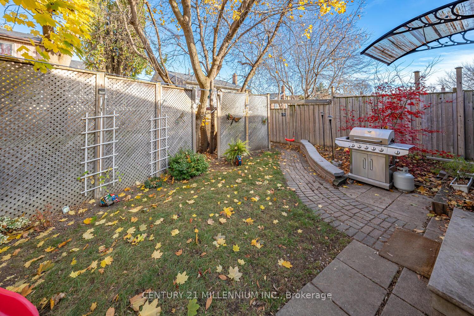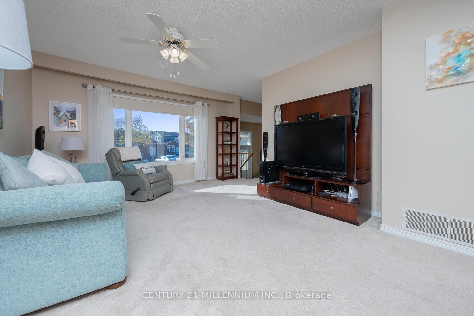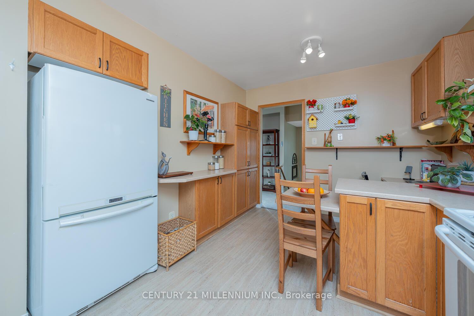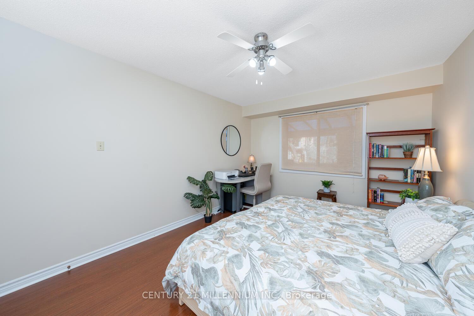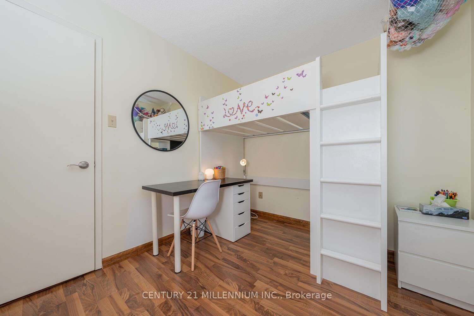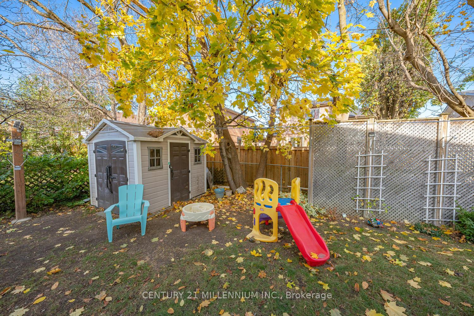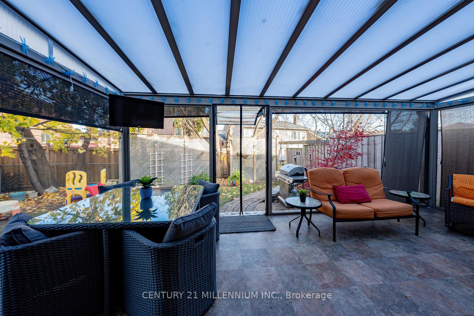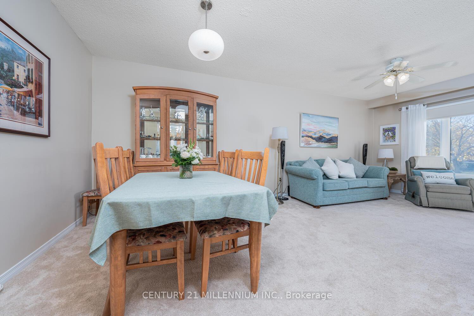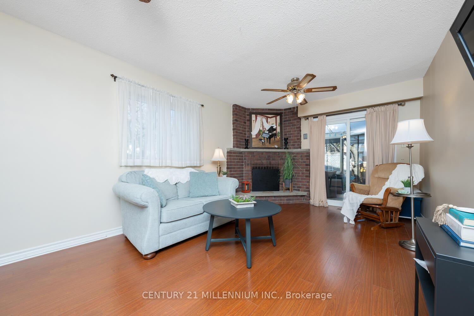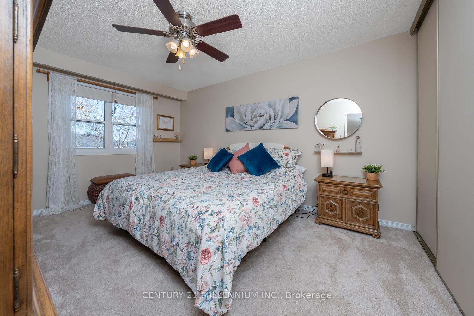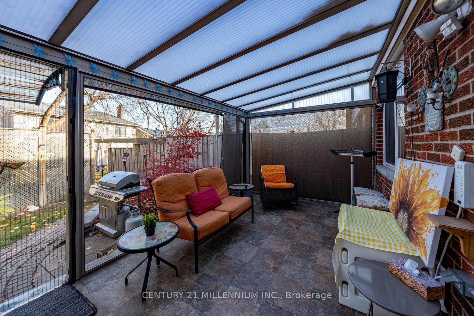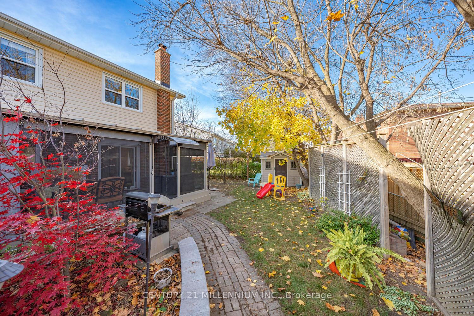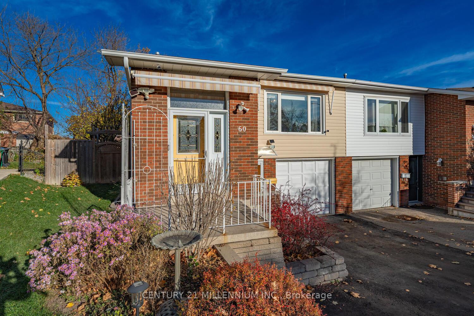$869,900
Available - For Sale
Listing ID: W10430810
60 Camberley Cres , Brampton, L6V 3L4, Ontario
| Welcome to 60 Camberley Crescent! Located on a quiet, family oriented crescent on a large private pie shaped lot. This terrific four level backsplit offers the family so much opportunity! 4 separate entrances into the home, including entry from the garage! Featuring a lovely family room with wood burning fireplace next to the 4th bedroom, renovated 3 piece bathroom and a walk out to an awesome 3 season sunroom and private yard. The upper level offers a large functional kitchen with lots of cupboard space, a spacious living and dining room combo with large picture window and plush carpets that have just been professionally cleaned! The upper level offers 3 large bedrooms and a renovated 5 piece bathroom. The master is large enough to have an ensuite bathroom should you need it! The ground level basement is partially finished as a large laundry room/work shop-its totally possible to do a kitchen should you need-plumbing is already there! Wait till you see the storage space under the family room-250 square feet of space! |
| Extras: This spacious family home has been upgraded throughout: Bathrooms, floors, attic insulation, windows, doors, furnace and air conditioning unit and a generator in case of emergency! Just move in and enjoy this wonderful home. |
| Price | $869,900 |
| Taxes: | $4053.32 |
| Address: | 60 Camberley Cres , Brampton, L6V 3L4, Ontario |
| Lot Size: | 24.05 x 100.42 (Feet) |
| Directions/Cross Streets: | Kennedy Road and Centre Street |
| Rooms: | 8 |
| Bedrooms: | 4 |
| Bedrooms +: | |
| Kitchens: | 1 |
| Family Room: | Y |
| Basement: | Part Fin, Sep Entrance |
| Property Type: | Semi-Detached |
| Style: | Backsplit 4 |
| Exterior: | Brick, Vinyl Siding |
| Garage Type: | Built-In |
| (Parking/)Drive: | Pvt Double |
| Drive Parking Spaces: | 3 |
| Pool: | None |
| Other Structures: | Garden Shed, Workshop |
| Approximatly Square Footage: | 1500-2000 |
| Property Features: | Fenced Yard, Park, Place Of Worship, Public Transit, Rec Centre, School |
| Fireplace/Stove: | Y |
| Heat Source: | Gas |
| Heat Type: | Forced Air |
| Central Air Conditioning: | Central Air |
| Laundry Level: | Lower |
| Sewers: | Sewers |
| Water: | Municipal |
$
%
Years
This calculator is for demonstration purposes only. Always consult a professional
financial advisor before making personal financial decisions.
| Although the information displayed is believed to be accurate, no warranties or representations are made of any kind. |
| CENTURY 21 MILLENNIUM INC. |
|
|

Mina Nourikhalichi
Broker
Dir:
416-882-5419
Bus:
905-731-2000
Fax:
905-886-7556
| Virtual Tour | Book Showing | Email a Friend |
Jump To:
At a Glance:
| Type: | Freehold - Semi-Detached |
| Area: | Peel |
| Municipality: | Brampton |
| Neighbourhood: | Brampton North |
| Style: | Backsplit 4 |
| Lot Size: | 24.05 x 100.42(Feet) |
| Tax: | $4,053.32 |
| Beds: | 4 |
| Baths: | 2 |
| Fireplace: | Y |
| Pool: | None |
Locatin Map:
Payment Calculator:

