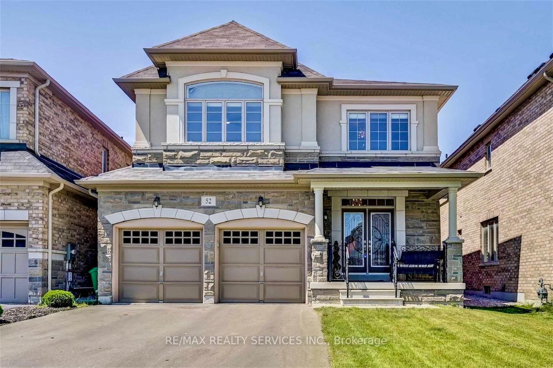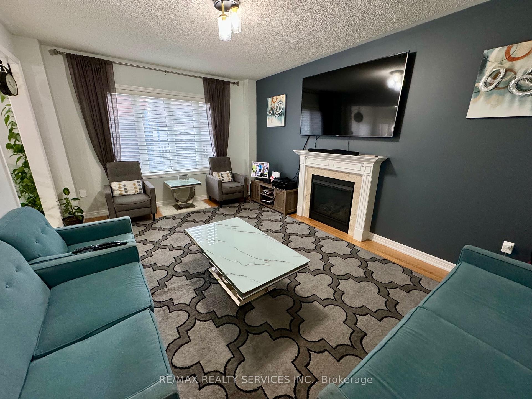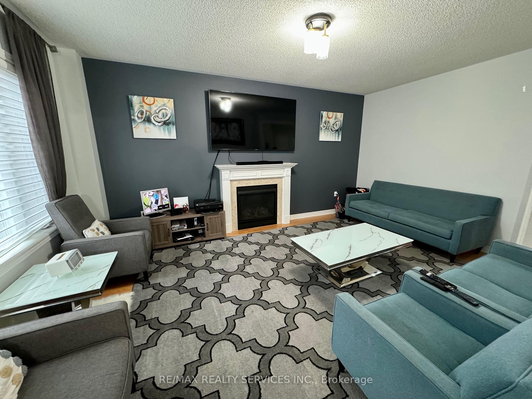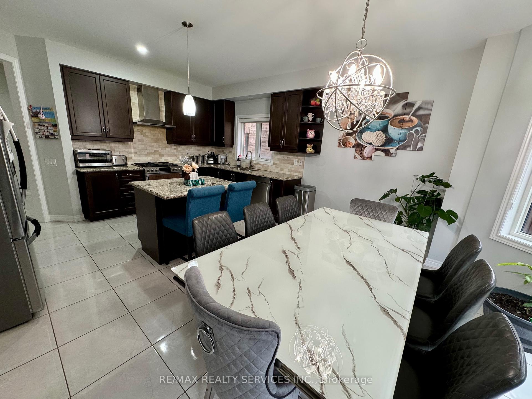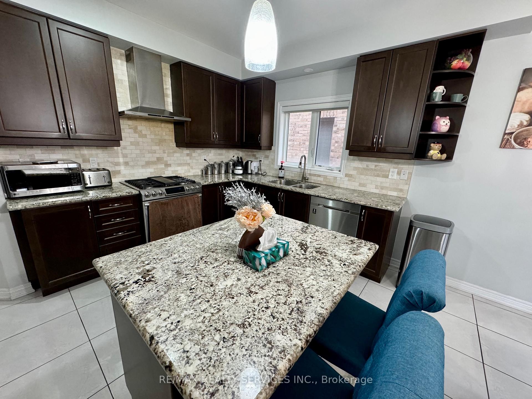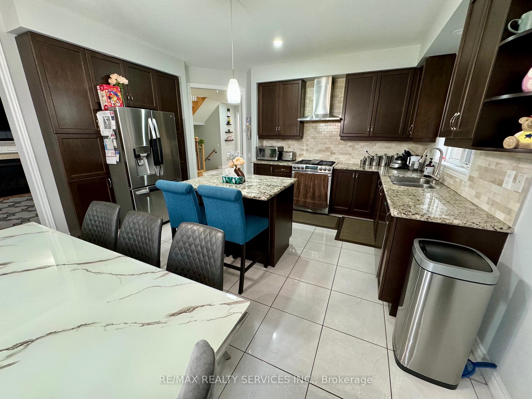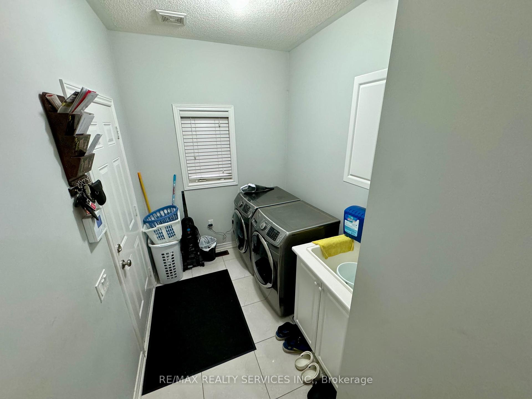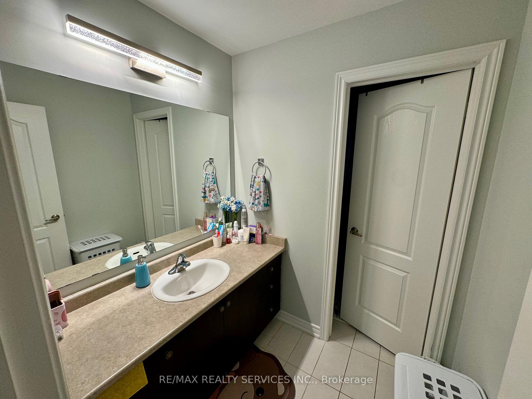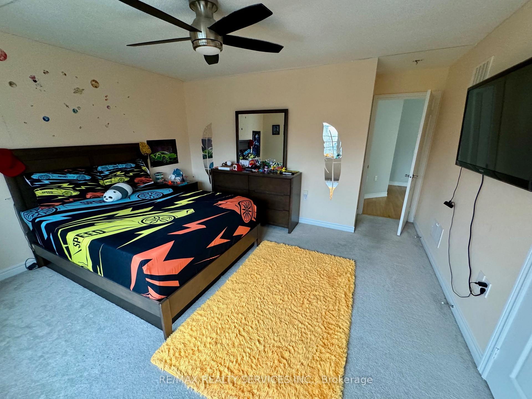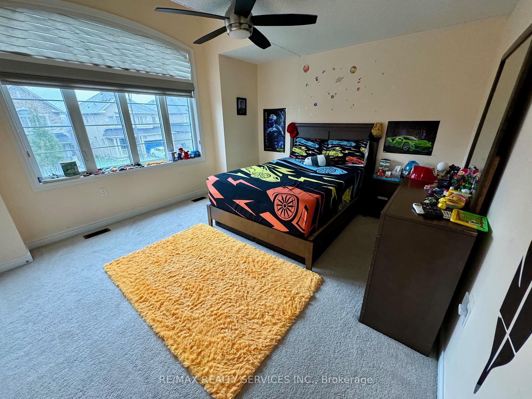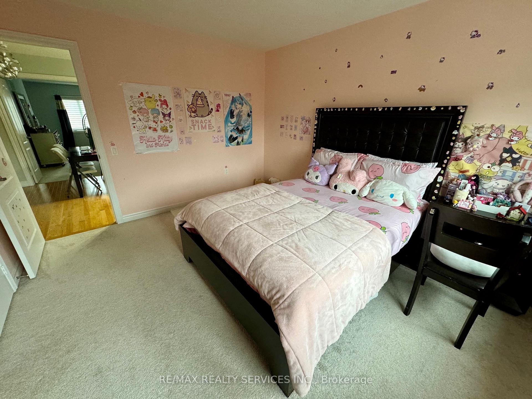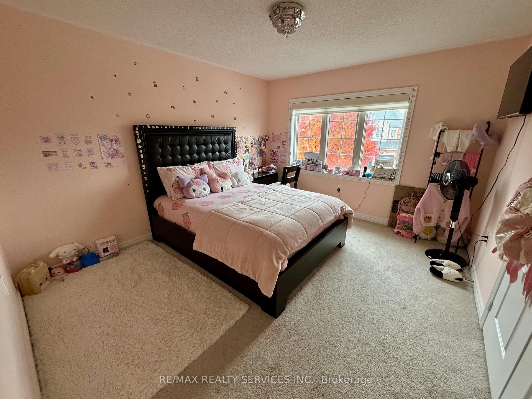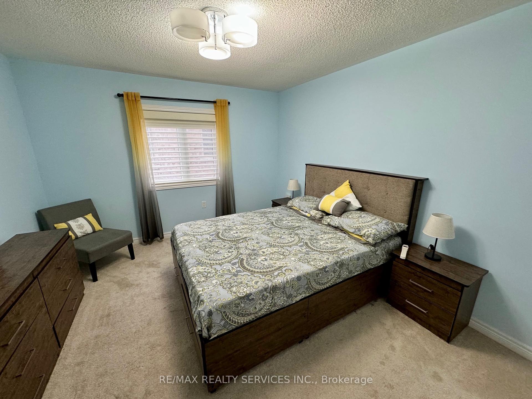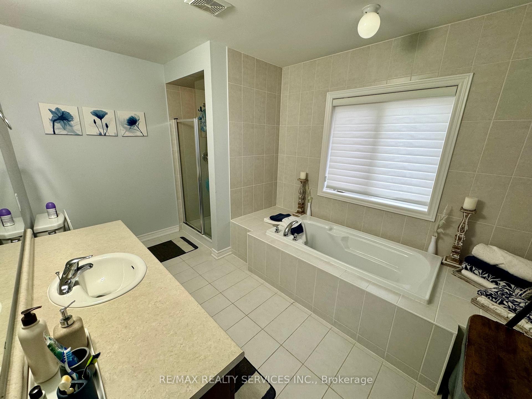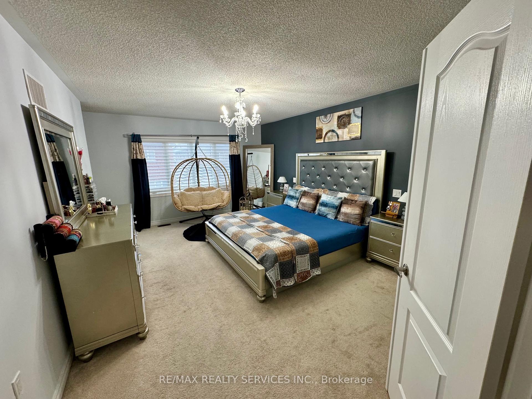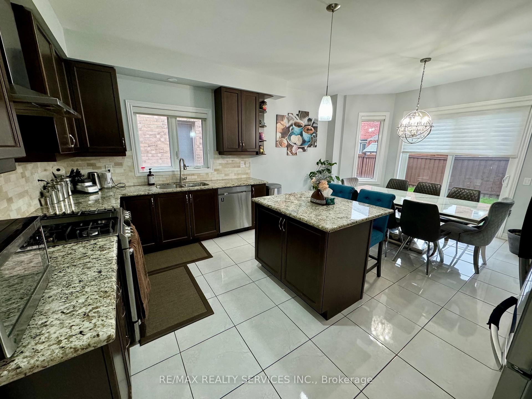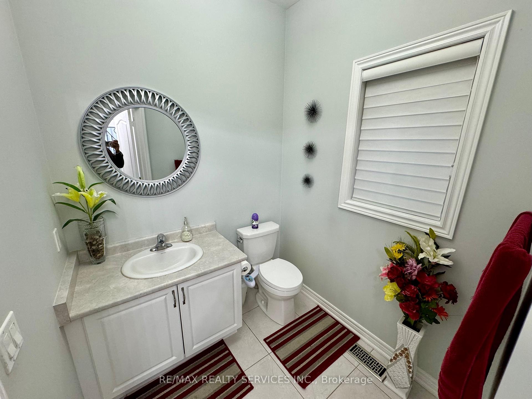$3,500
Available - For Rent
Listing ID: W9513166
52 Valleyscape Tr , Caledon, L7C 3Z1, Ontario
| Absolutely Stunning Detached Home , 4 Large Bedrooms, 3 Bathrooms . Grand Foyer, Oak Staircase With Iron Pickets, Gorgeous Modern Family Eat-In-Kitchen With Island, S/S Appliances, Granite Counters, Beautiful Backsplash, Plenty Of Cupboards And Lrg. Pantry, Walk-Out To Backyard, Spacious Family Room With Gas Fireplace. Private Wood Fenced Yard, Access To Double Built-In-Garage From Main Flr. Laundry Room. Tenant to pay 100% utilities (hydro, water, gas & hot water tank rent) . |
| Price | $3,500 |
| Address: | 52 Valleyscape Tr , Caledon, L7C 3Z1, Ontario |
| Lot Size: | 37.04 x 98.71 (Feet) |
| Directions/Cross Streets: | Kennedy Road/Dougall Avenue |
| Rooms: | 9 |
| Bedrooms: | 4 |
| Bedrooms +: | |
| Kitchens: | 1 |
| Family Room: | Y |
| Basement: | Full, Unfinished |
| Furnished: | N |
| Property Type: | Detached |
| Style: | 2-Storey |
| Exterior: | Brick, Stone |
| Garage Type: | Built-In |
| (Parking/)Drive: | Pvt Double |
| Drive Parking Spaces: | 2 |
| Pool: | None |
| Private Entrance: | Y |
| Laundry Access: | Ensuite |
| Property Features: | Fenced Yard, Library, Park, Rec Centre, School |
| Parking Included: | Y |
| Fireplace/Stove: | Y |
| Heat Source: | Gas |
| Heat Type: | Forced Air |
| Central Air Conditioning: | Central Air |
| Laundry Level: | Main |
| Elevator Lift: | N |
| Sewers: | Sewers |
| Water: | Municipal |
| Although the information displayed is believed to be accurate, no warranties or representations are made of any kind. |
| RE/MAX REALTY SERVICES INC. |
|
|

Mina Nourikhalichi
Broker
Dir:
416-882-5419
Bus:
905-731-2000
Fax:
905-886-7556
| Book Showing | Email a Friend |
Jump To:
At a Glance:
| Type: | Freehold - Detached |
| Area: | Peel |
| Municipality: | Caledon |
| Neighbourhood: | Rural Caledon |
| Style: | 2-Storey |
| Lot Size: | 37.04 x 98.71(Feet) |
| Beds: | 4 |
| Baths: | 3 |
| Fireplace: | Y |
| Pool: | None |
Locatin Map:

