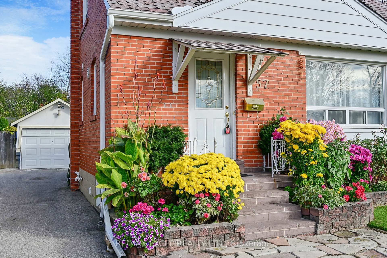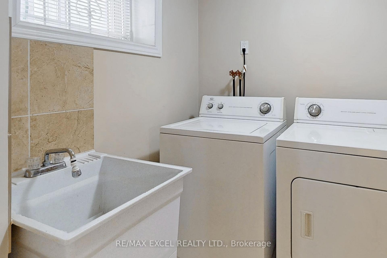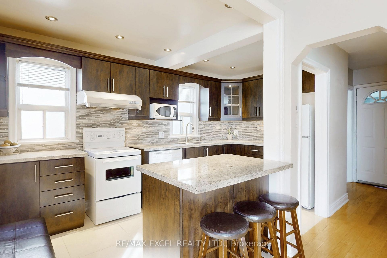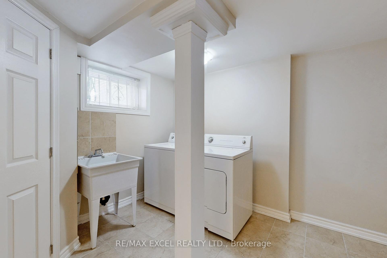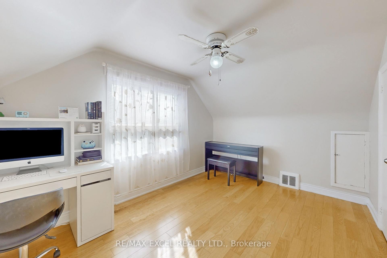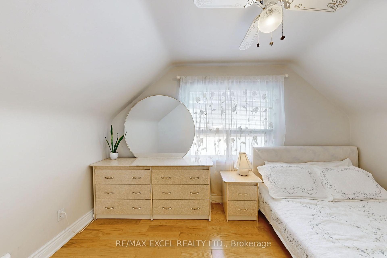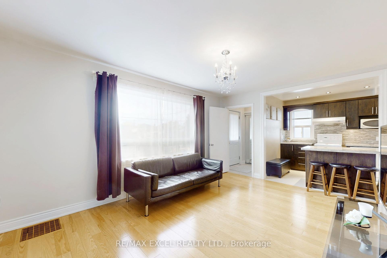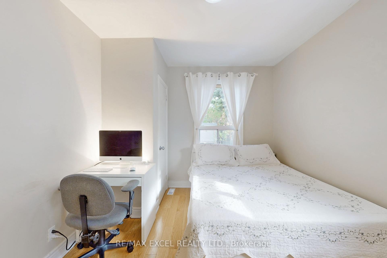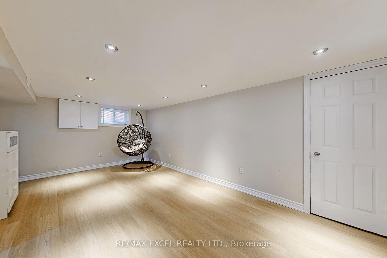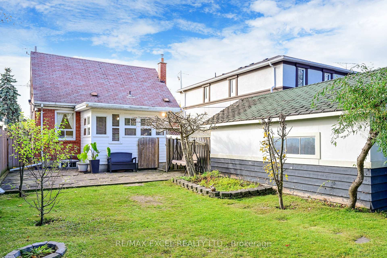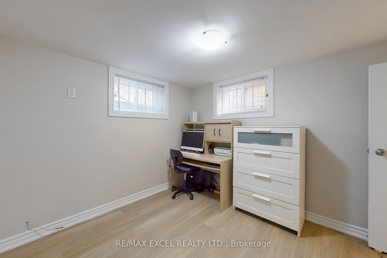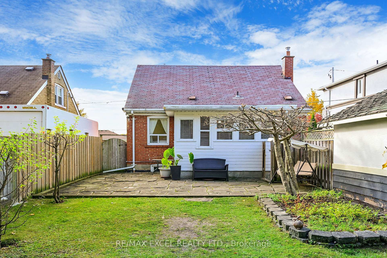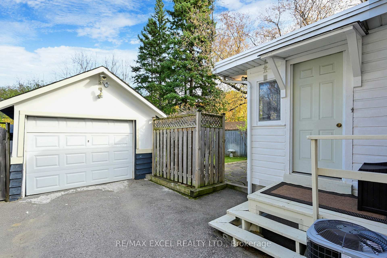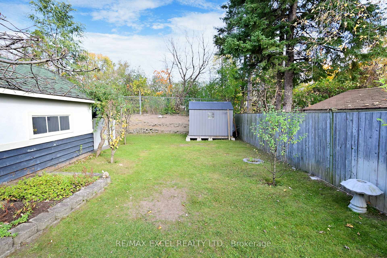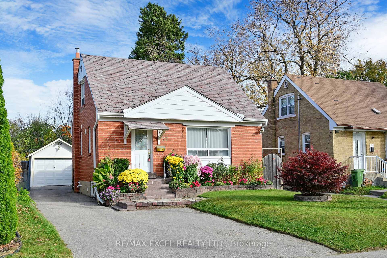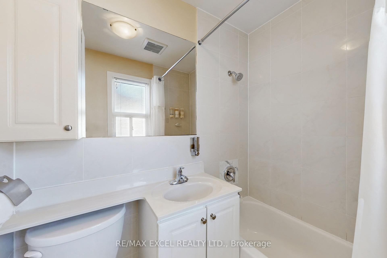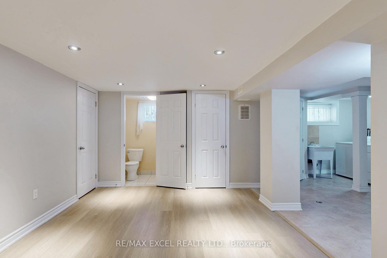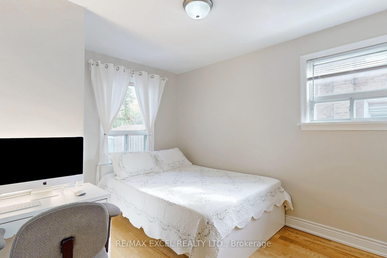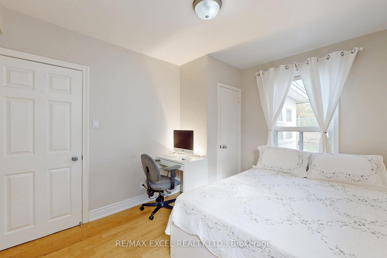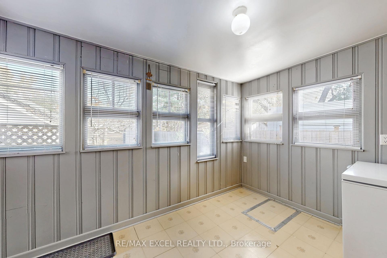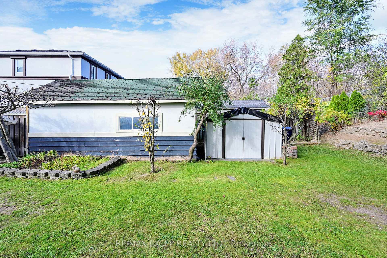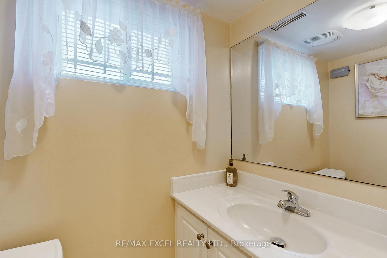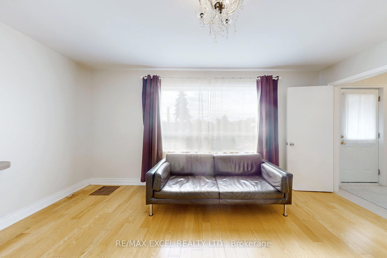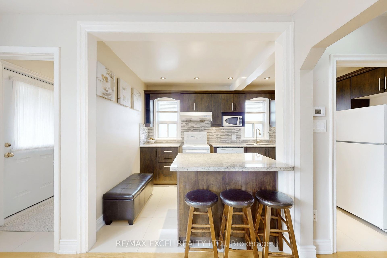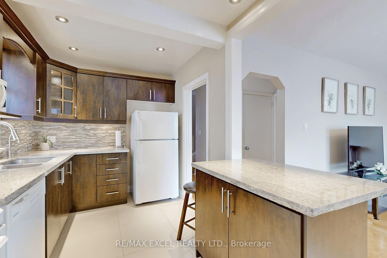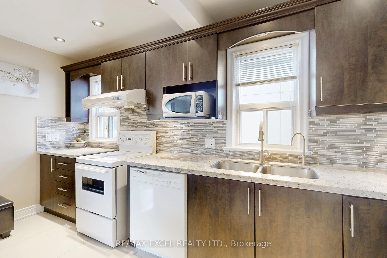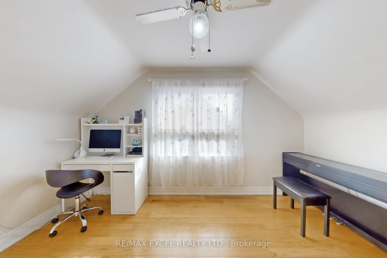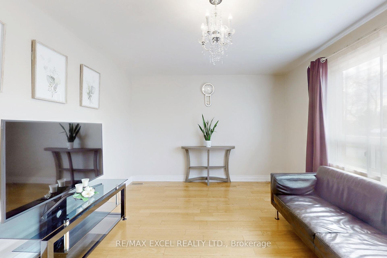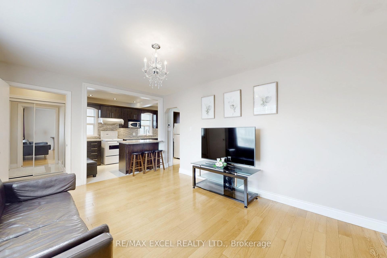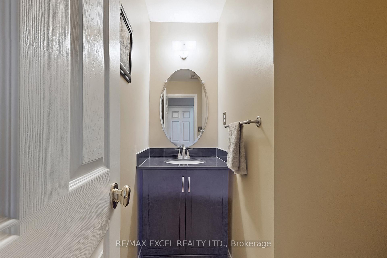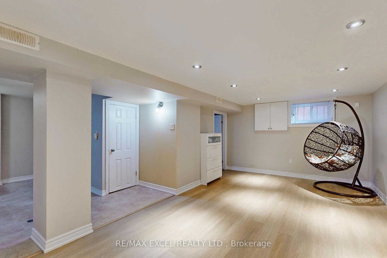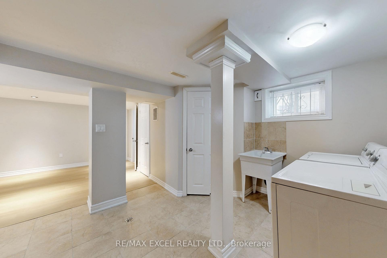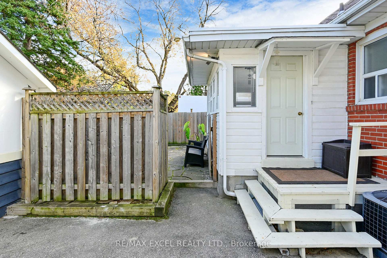$985,000
Available - For Sale
Listing ID: E10407565
57 Ellington Dr , Toronto, M1R 3X6, Ontario
| Welcome To 57 Ellington Dr. Prime Location, 20 Minutes to Downtown. 40' x125 ' Deep In Sought After Wexford Area. Quiet Kids Friendly Neighbourhood, Solid Brick Home With 3 +1 Bedrooms Plus Private Long Driveway & Garage. Enjoy This Ready To Move-In Well Kept Home. Hardwood Floor Throughout Main & 2nd Flr.Gorgeous Sun-Filled Living And Kitchen Area. Open Concept Upgraded Kitchen W/Quartz CounterTop & Large Island With Breakfast Bar. Main Flr Prime Rm and 2 Spacious Bedrooms Upstairs, Clean & Bright. Custom Built Sun Room .Finished Basement Newly Upgraded Vinyl Floor, Includes A Extra Spacious Living Area With Above Grade Windows, One Bedroom And 2pc Bath.Lot of Windows. Cottage Like Pool Sized Backyard, Perfect For Entertaining. Long Driveway Easily Fits 3 Cars And Backyard Garage. There Are Endless Possibilities! Great Location Steps To Green Space, Parks, Costco,Schools ,Wexford CSA,Restaurants,Eglinton Square Shopping Plaza And Ttc. |
| Extras: All Existing Appliances ,Fridge,Rangehood,Stove,Dishwasher.Washer and Dryer.All Elf's, All Window Coverings. |
| Price | $985,000 |
| Taxes: | $3898.32 |
| Address: | 57 Ellington Dr , Toronto, M1R 3X6, Ontario |
| Lot Size: | 40.00 x 125.00 (Feet) |
| Directions/Cross Streets: | Lawrence/Warden |
| Rooms: | 6 |
| Rooms +: | 1 |
| Bedrooms: | 3 |
| Bedrooms +: | 1 |
| Kitchens: | 1 |
| Family Room: | N |
| Basement: | Finished, Full |
| Property Type: | Detached |
| Style: | 1 1/2 Storey |
| Exterior: | Brick |
| Garage Type: | Detached |
| (Parking/)Drive: | Private |
| Drive Parking Spaces: | 3 |
| Pool: | None |
| Fireplace/Stove: | N |
| Heat Source: | Gas |
| Heat Type: | Forced Air |
| Central Air Conditioning: | Central Air |
| Sewers: | Sewers |
| Water: | Municipal |
$
%
Years
This calculator is for demonstration purposes only. Always consult a professional
financial advisor before making personal financial decisions.
| Although the information displayed is believed to be accurate, no warranties or representations are made of any kind. |
| RE/MAX EXCEL REALTY LTD. |
|
|

Mina Nourikhalichi
Broker
Dir:
416-882-5419
Bus:
905-731-2000
Fax:
905-886-7556
| Virtual Tour | Book Showing | Email a Friend |
Jump To:
At a Glance:
| Type: | Freehold - Detached |
| Area: | Toronto |
| Municipality: | Toronto |
| Neighbourhood: | Wexford-Maryvale |
| Style: | 1 1/2 Storey |
| Lot Size: | 40.00 x 125.00(Feet) |
| Tax: | $3,898.32 |
| Beds: | 3+1 |
| Baths: | 2 |
| Fireplace: | N |
| Pool: | None |
Locatin Map:
Payment Calculator:

